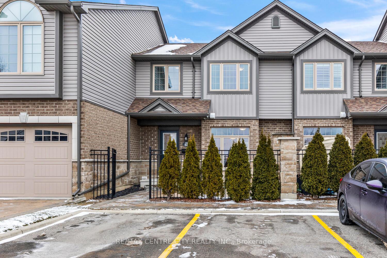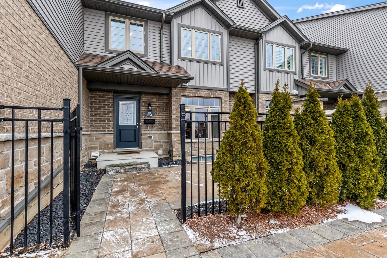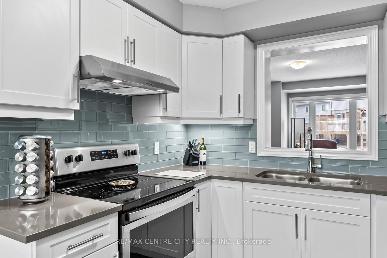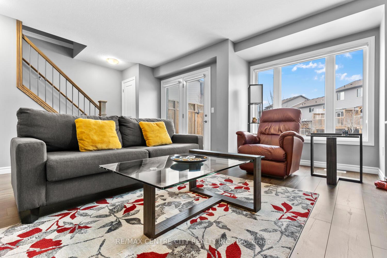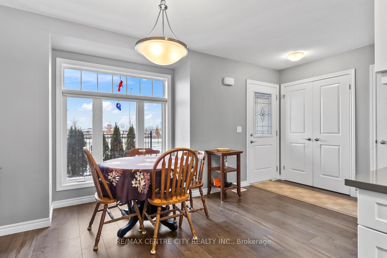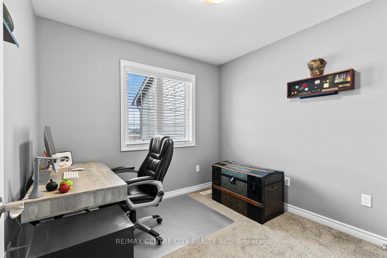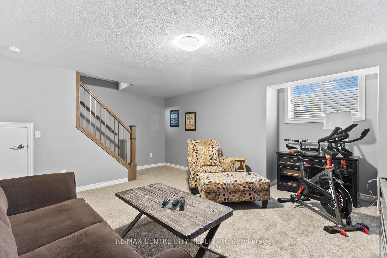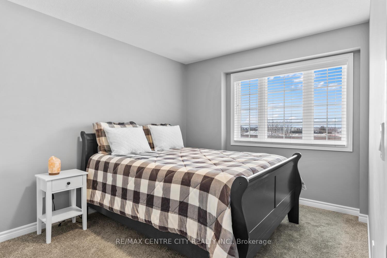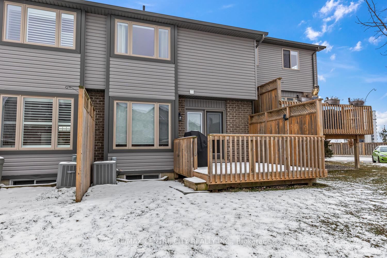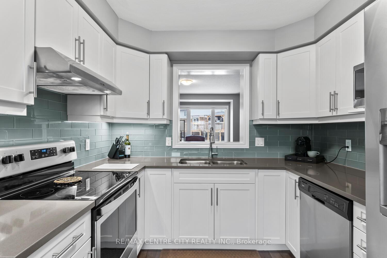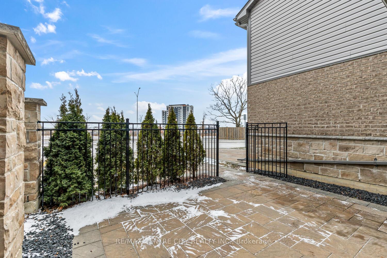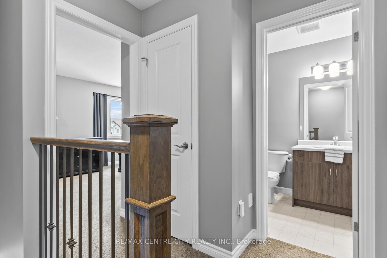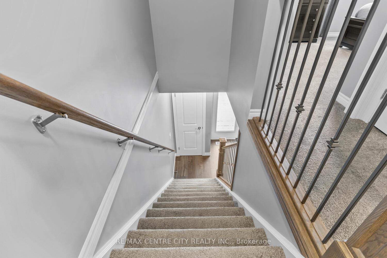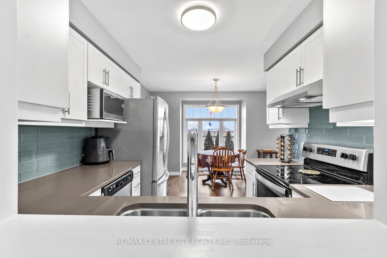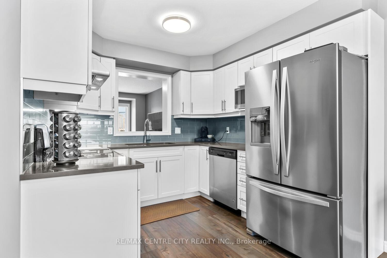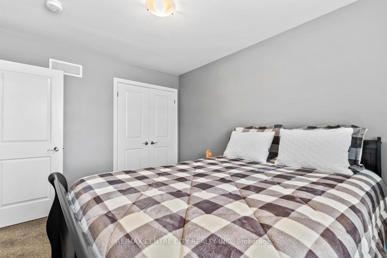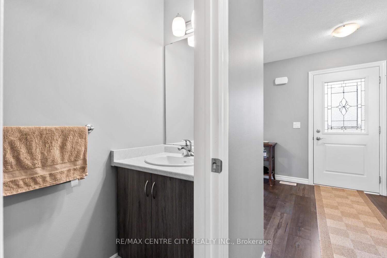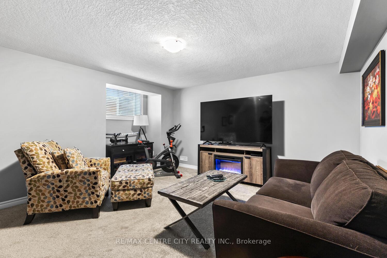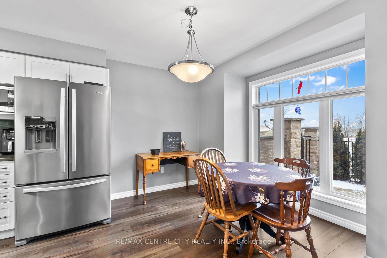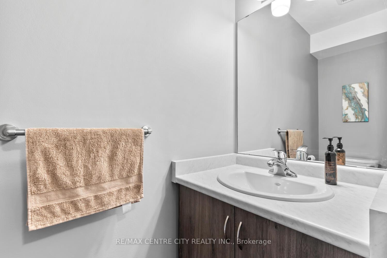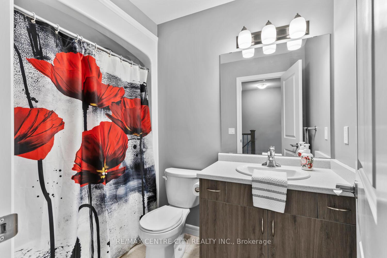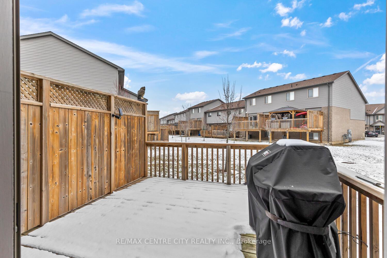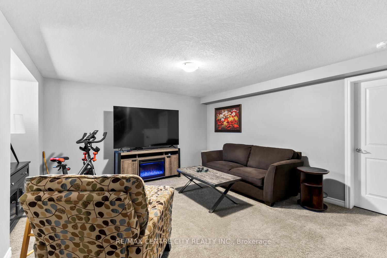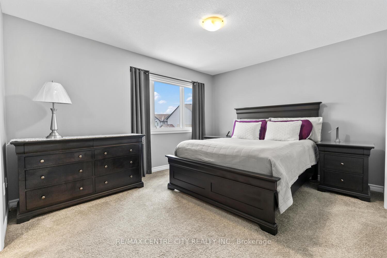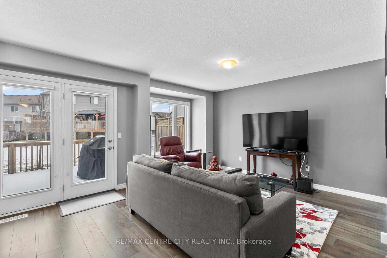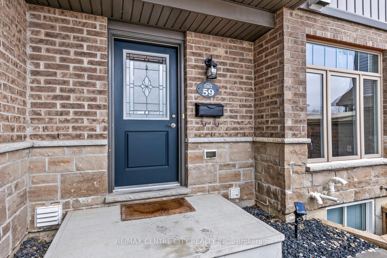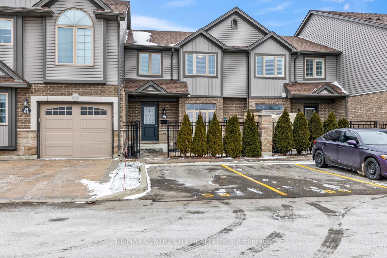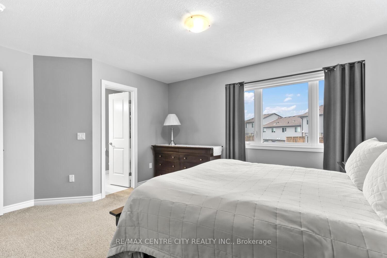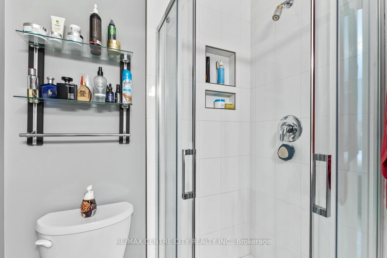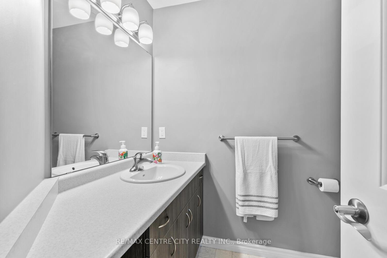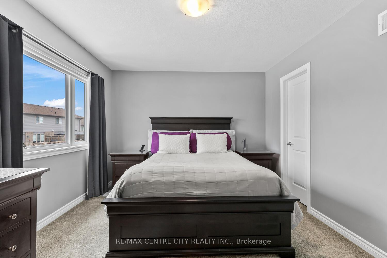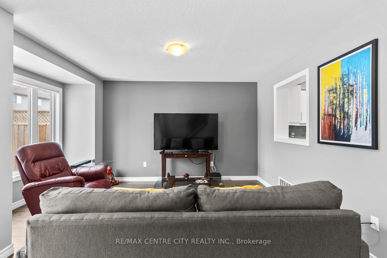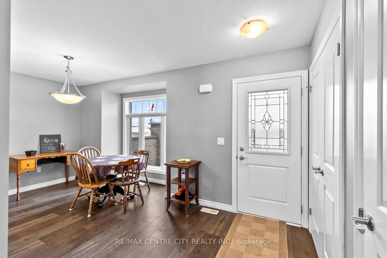$594,900
Available - For Sale
Listing ID: X11914734
3400 Castle Rock Pl , Unit 59, London, N6L 0E4, Ontario
| Welcome to the Andover Trails and this beautifully maintained condo townhome. An appealing design with a private fenced courtyard. Generous space & soft lighting makes for a relaxing outside environment. A spacious kitchen is just inside the door. Convenient for outside dinners. Down the hall, a comfortable living room, bathed in natural light with access to the deck. The upper level consists of a large primary suite, lovely 3pc ensuite and walk-in closet. Two additional bedrooms and full bath complete this level. A finished family room in the lower is perfect additional living space accented with a large sunny window. Laundry with loads of storage tidies up this level. Additional features you are sure to enjoy: Air Exchange System, two dedicated parking spaces just outside your courtyard. Perfectly located for commuters with easy access to 401, 402. An abundance of shopping & dining for your enjoyment. |
| Price | $594,900 |
| Taxes: | $3479.00 |
| Assessment: | $238000 |
| Assessment Year: | 2024 |
| Maintenance Fee: | 289.44 |
| Address: | 3400 Castle Rock Pl , Unit 59, London, N6L 0E4, Ontario |
| Province/State: | Ontario |
| Condo Corporation No | MSCC |
| Level | 1 |
| Unit No | 93 |
| Directions/Cross Streets: | Singleton Ave. |
| Rooms: | 6 |
| Rooms +: | 2 |
| Bedrooms: | 3 |
| Bedrooms +: | |
| Kitchens: | 1 |
| Family Room: | N |
| Basement: | Finished |
| Approximatly Age: | 0-5 |
| Property Type: | Condo Townhouse |
| Style: | 2-Storey |
| Exterior: | Brick, Vinyl Siding |
| Garage Type: | None |
| Garage(/Parking)Space: | 0.00 |
| Drive Parking Spaces: | 2 |
| Park #1 | |
| Parking Type: | Owned |
| Exposure: | S |
| Balcony: | None |
| Locker: | None |
| Pet Permited: | Restrict |
| Approximatly Age: | 0-5 |
| Approximatly Square Footage: | 1400-1599 |
| Maintenance: | 289.44 |
| Common Elements Included: | Y |
| Parking Included: | Y |
| Fireplace/Stove: | N |
| Heat Source: | Gas |
| Heat Type: | Forced Air |
| Central Air Conditioning: | Central Air |
| Central Vac: | N |
| Laundry Level: | Lower |
$
%
Years
This calculator is for demonstration purposes only. Always consult a professional
financial advisor before making personal financial decisions.
| Although the information displayed is believed to be accurate, no warranties or representations are made of any kind. |
| RE/MAX CENTRE CITY REALTY INC. |
|
|

Mehdi Moghareh Abed
Sales Representative
Dir:
647-937-8237
Bus:
905-731-2000
Fax:
905-886-7556
| Book Showing | Email a Friend |
Jump To:
At a Glance:
| Type: | Condo - Condo Townhouse |
| Area: | Middlesex |
| Municipality: | London |
| Neighbourhood: | South W |
| Style: | 2-Storey |
| Approximate Age: | 0-5 |
| Tax: | $3,479 |
| Maintenance Fee: | $289.44 |
| Beds: | 3 |
| Baths: | 3 |
| Fireplace: | N |
Locatin Map:
Payment Calculator:

