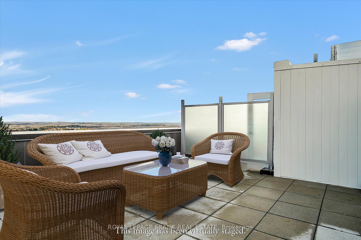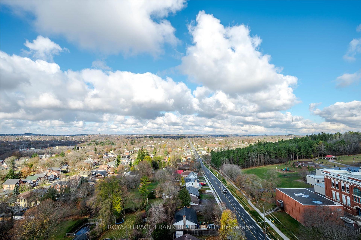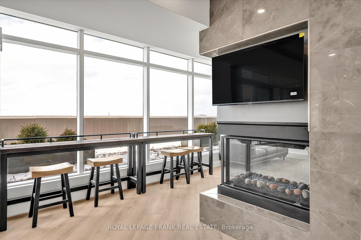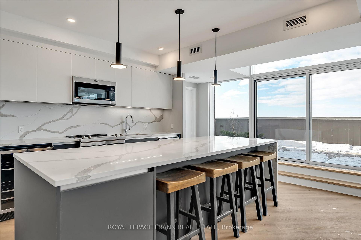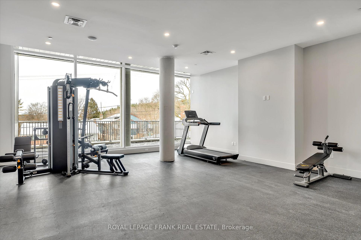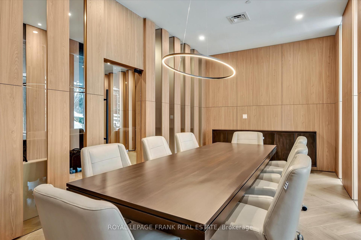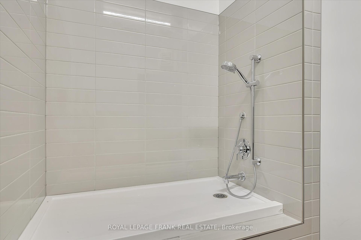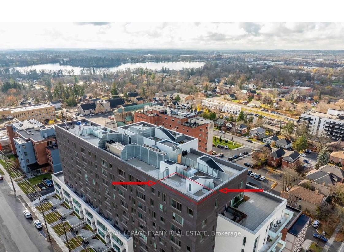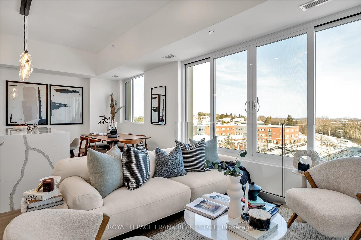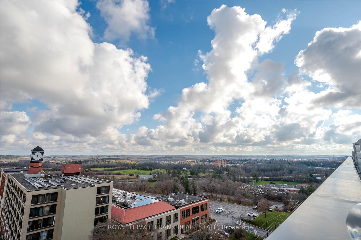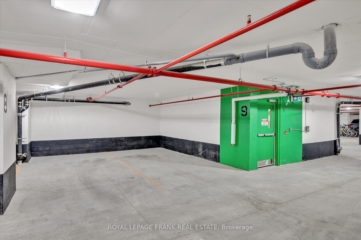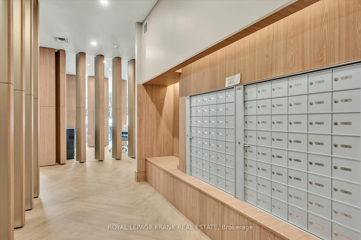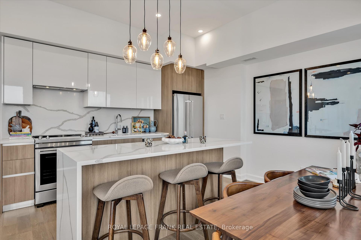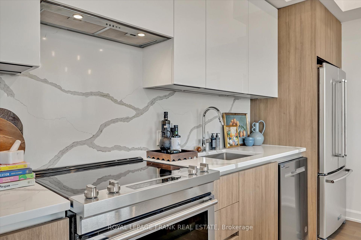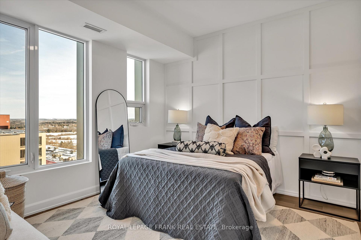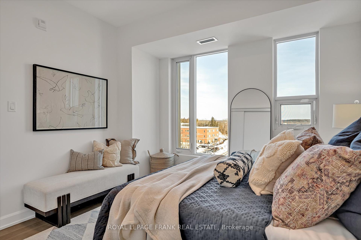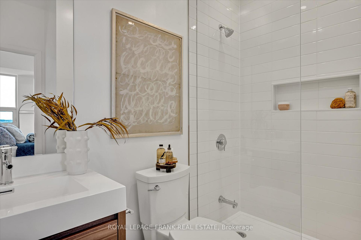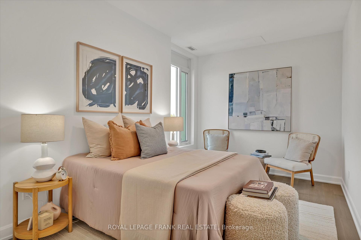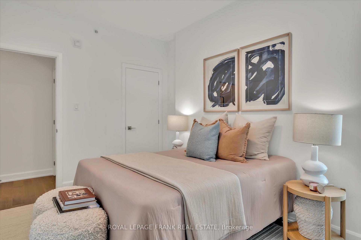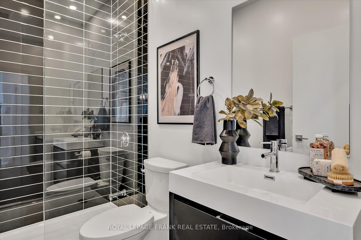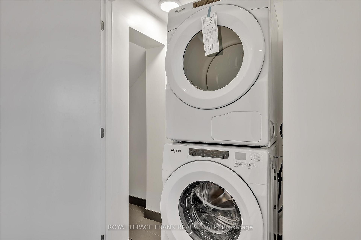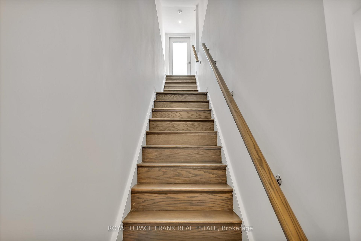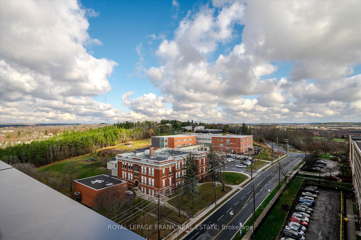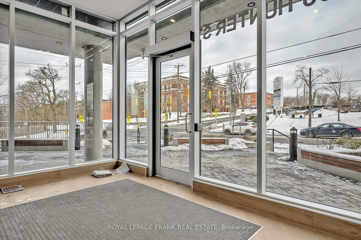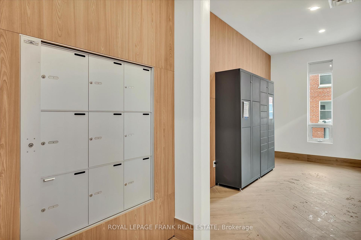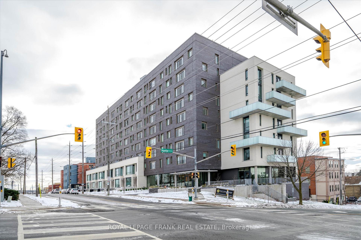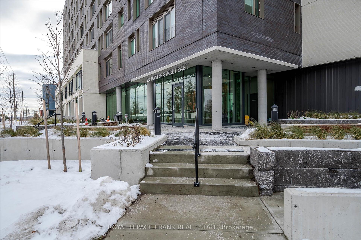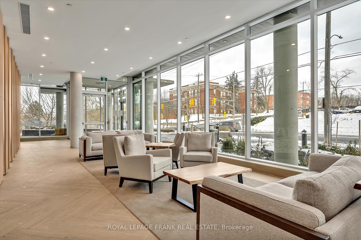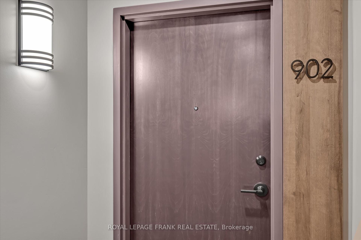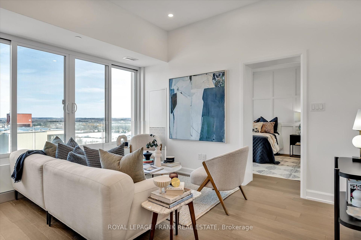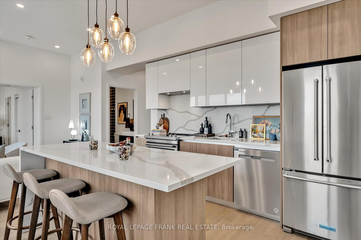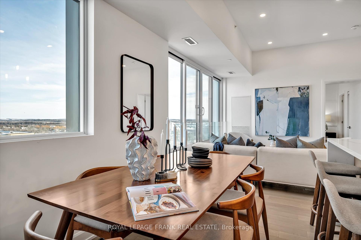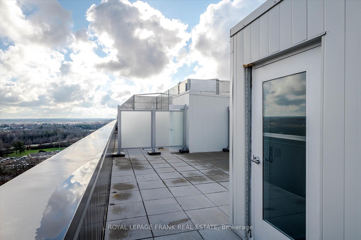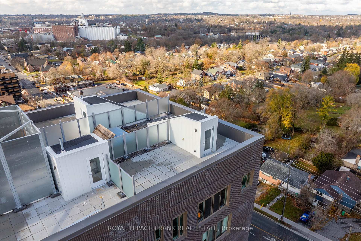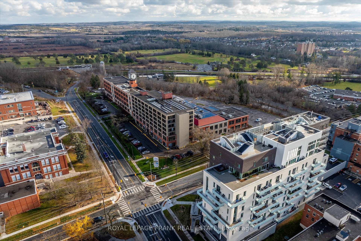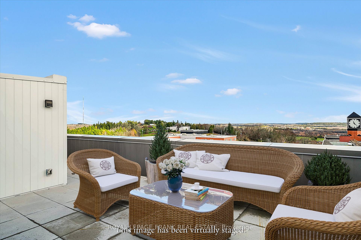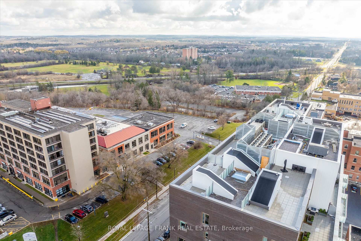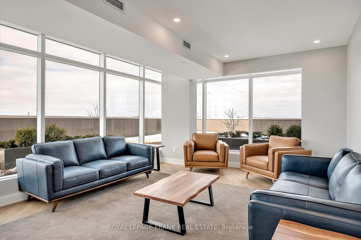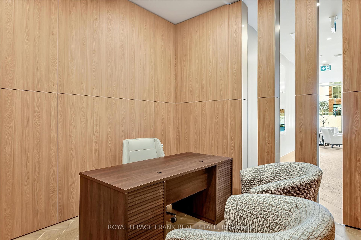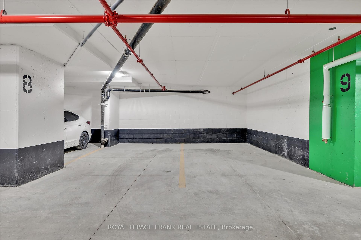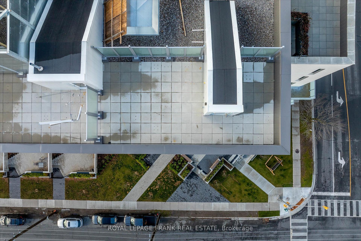$979,900
Available - For Sale
Listing ID: X11914912
195 Hunter St , Unit 902, Peterborough, K9H 1G9, Ontario
| This Stunning East-City luxury penthouse condominium offers beautiful finishings throughout and is walking distance to all local amenities including popular restaurants and pubs, shopping and proximity to The Trent Canal to enjoy outdoor living space. This corner penthouse suite, offers a private rooftop terrace (600 sq ft) with panoramic views as well as two owned parking spaces and a locker. Thoughtfully designed, this 2 bedroom, 2 bath suite features open concept living space, a chefs kitchen with flat profile cabinetry, quartz countertops (with waterfall feature), high end appliances and more. The building offers a stylish lobby, meeting room, gym, dog washing stations, secure parcel delivery area and common element bicycle parking space. |
| Price | $979,900 |
| Taxes: | $0.00 |
| Assessment: | $0 |
| Assessment Year: | 2025 |
| Maintenance Fee: | 453.93 |
| Address: | 195 Hunter St , Unit 902, Peterborough, K9H 1G9, Ontario |
| Province/State: | Ontario |
| Condo Corporation No | PCC |
| Level | 9 |
| Unit No | 902 |
| Directions/Cross Streets: | Armour Rd |
| Rooms: | 8 |
| Rooms +: | 1 |
| Bedrooms: | 2 |
| Bedrooms +: | |
| Kitchens: | 1 |
| Family Room: | N |
| Basement: | None |
| Approximatly Age: | New |
| Property Type: | Condo Apt |
| Style: | Apartment |
| Exterior: | Brick |
| Garage Type: | None |
| Garage(/Parking)Space: | 2.00 |
| Drive Parking Spaces: | 2 |
| Park #1 | |
| Parking Spot: | 9 |
| Parking Type: | Owned |
| Legal Description: | L2 |
| Park #2 | |
| Parking Spot: | 8 |
| Parking Type: | Owned |
| Legal Description: | L2 |
| Monthly Parking Cost: | 0.00 |
| Exposure: | Ne |
| Balcony: | Terr |
| Locker: | Owned |
| Pet Permited: | Restrict |
| Retirement Home: | N |
| Approximatly Age: | New |
| Approximatly Square Footage: | 1000-1199 |
| Building Amenities: | Bus Ctr (Wifi Bldg), Gym, Party/Meeting Room, Recreation Room, Rooftop Deck/Garden, Visitor Parking |
| Property Features: | Library, Park, Place Of Worship, Public Transit |
| Maintenance: | 453.93 |
| CAC Included: | Y |
| Water Included: | Y |
| Common Elements Included: | Y |
| Parking Included: | Y |
| Building Insurance Included: | Y |
| Fireplace/Stove: | N |
| Heat Source: | Electric |
| Heat Type: | Forced Air |
| Central Air Conditioning: | Central Air |
| Central Vac: | N |
| Laundry Level: | Main |
| Ensuite Laundry: | Y |
| Elevator Lift: | Y |
$
%
Years
This calculator is for demonstration purposes only. Always consult a professional
financial advisor before making personal financial decisions.
| Although the information displayed is believed to be accurate, no warranties or representations are made of any kind. |
| ROYAL LEPAGE FRANK REAL ESTATE |
|
|

Mehdi Moghareh Abed
Sales Representative
Dir:
647-937-8237
Bus:
905-731-2000
Fax:
905-886-7556
| Virtual Tour | Book Showing | Email a Friend |
Jump To:
At a Glance:
| Type: | Condo - Condo Apt |
| Area: | Peterborough |
| Municipality: | Peterborough |
| Neighbourhood: | Ashburnham |
| Style: | Apartment |
| Approximate Age: | New |
| Maintenance Fee: | $453.93 |
| Beds: | 2 |
| Baths: | 2 |
| Garage: | 2 |
| Fireplace: | N |
Locatin Map:
Payment Calculator:

