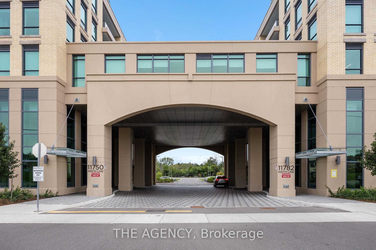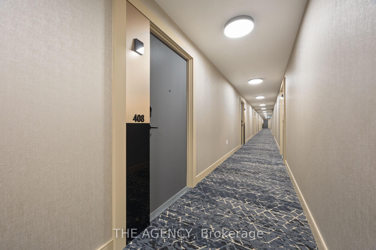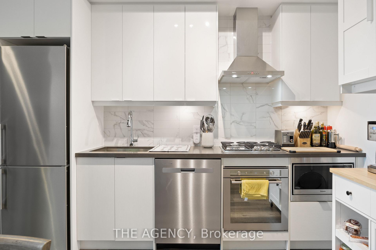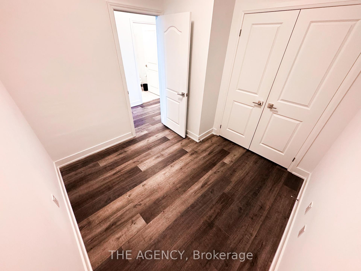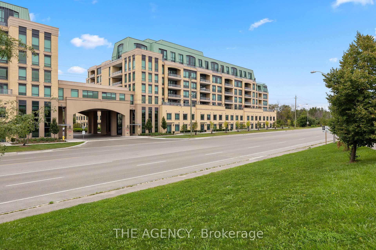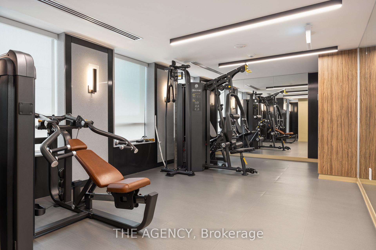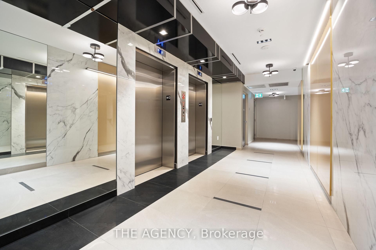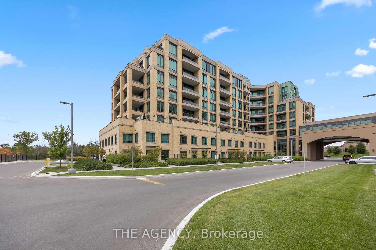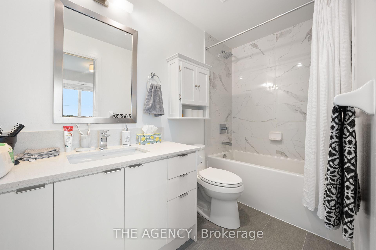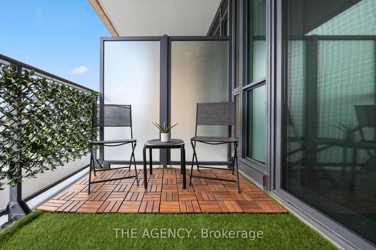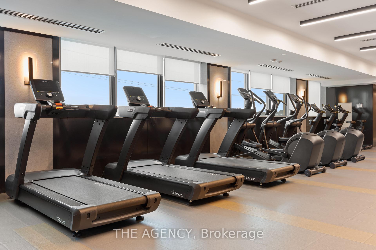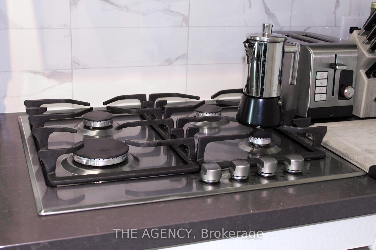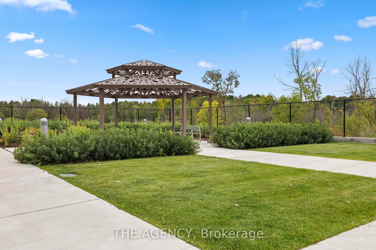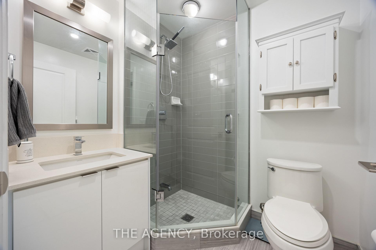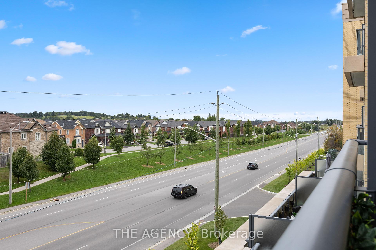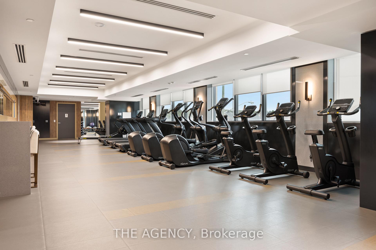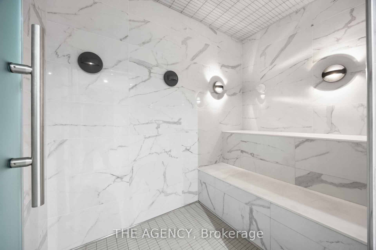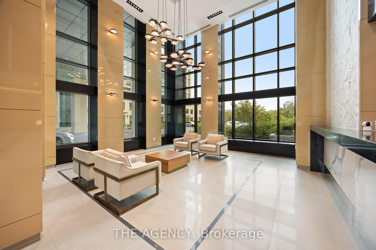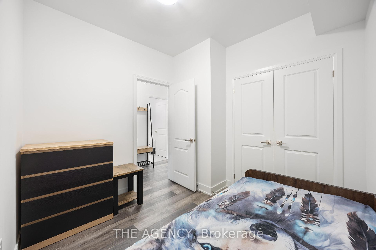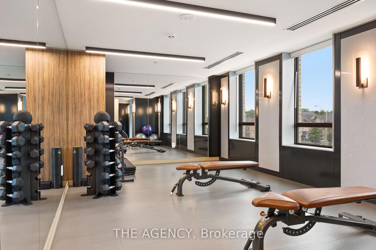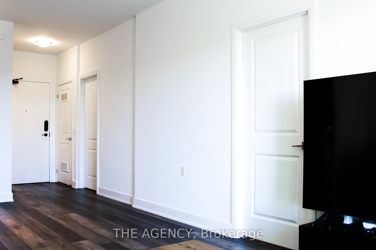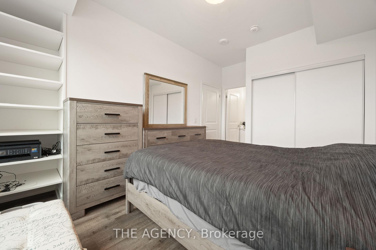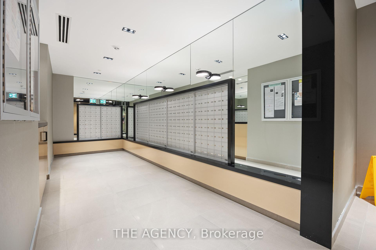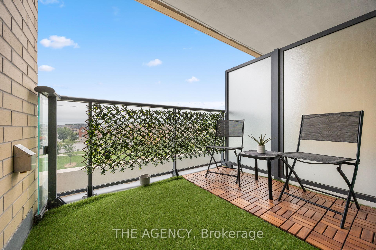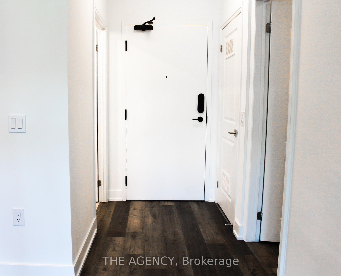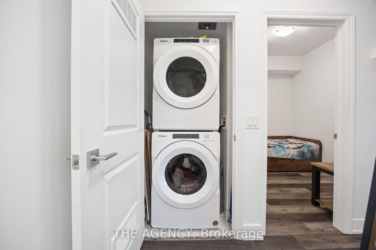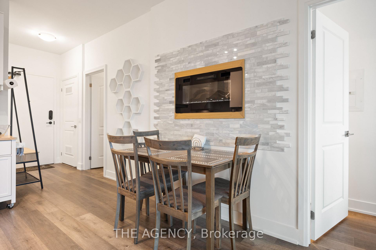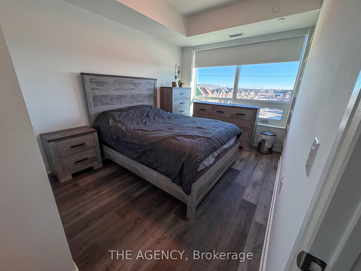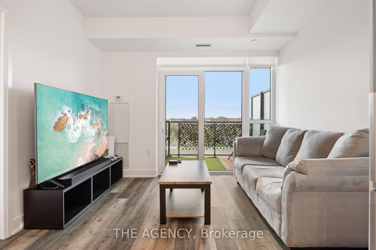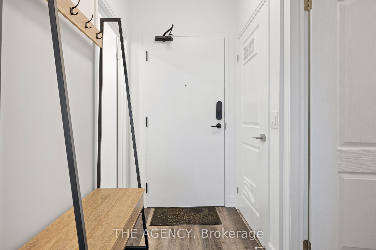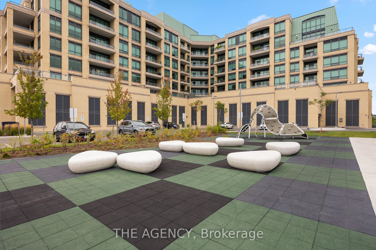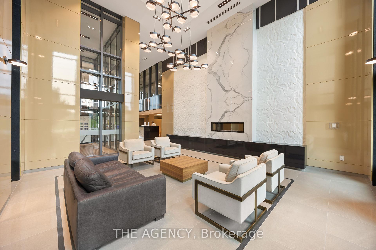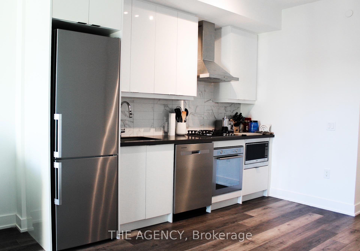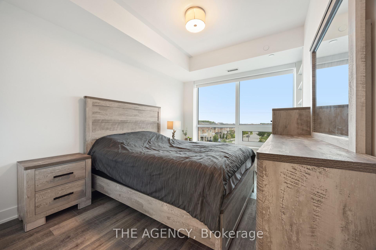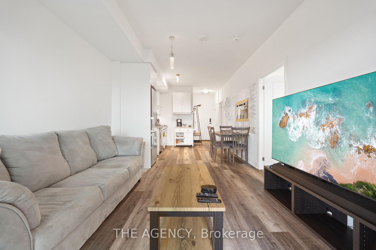$595,000
Available - For Sale
Listing ID: N11915809
11782 Ninth Line , Unit 408, Whitchurch-Stouffville, L4A 5E9, Ontario
| Experience luxury living at its finest in this unique one-bedroom plus den, two-full-bathroom condo at 11782 Ninth Line, Unit 408. Spanning nearly 700 sq ft, this beautifully updated unit features a modern kitchen with quartz countertops and a range of high-end appliances. Recent upgrades include a stylishly renovated kitchen and the addition of a functional fireplace, adding both warmth and elegance to the living space.The sizeable den has been thoughtfully converted into a second "bedroom," enhancing the unit's versatility. Enjoy the convenience of 24-hour concierge service and a suite of top-tier amenities in this sought-after Stouffville community. Stouffville is renowned for its vibrant atmosphere, excellent schools, and diverse shopping and dining options. With nearby parks and recreational facilities, this location offers the perfect blend of convenience and comfort. Don't miss out on this exceptional opportunity come and experience the best of modern living today! |
| Price | $595,000 |
| Taxes: | $2654.30 |
| Maintenance Fee: | 510.85 |
| Address: | 11782 Ninth Line , Unit 408, Whitchurch-Stouffville, L4A 5E9, Ontario |
| Province/State: | Ontario |
| Condo Corporation No | YRSCP |
| Level | 4 |
| Unit No | 7 |
| Directions/Cross Streets: | Ninth line and Hoover park dr |
| Rooms: | 5 |
| Bedrooms: | 1 |
| Bedrooms +: | 1 |
| Kitchens: | 1 |
| Family Room: | N |
| Basement: | None |
| Approximatly Age: | 0-5 |
| Property Type: | Condo Apt |
| Style: | Apartment |
| Exterior: | Brick, Concrete |
| Garage Type: | Underground |
| Garage(/Parking)Space: | 1.00 |
| Drive Parking Spaces: | 0 |
| Park #1 | |
| Parking Spot: | 6 |
| Parking Type: | Exclusive |
| Legal Description: | A |
| Exposure: | E |
| Balcony: | Open |
| Locker: | Exclusive |
| Pet Permited: | Restrict |
| Approximatly Age: | 0-5 |
| Approximatly Square Footage: | 600-699 |
| Maintenance: | 510.85 |
| CAC Included: | Y |
| Common Elements Included: | Y |
| Heat Included: | Y |
| Parking Included: | Y |
| Building Insurance Included: | Y |
| Fireplace/Stove: | N |
| Heat Source: | Gas |
| Heat Type: | Forced Air |
| Central Air Conditioning: | Central Air |
| Central Vac: | N |
| Ensuite Laundry: | Y |
$
%
Years
This calculator is for demonstration purposes only. Always consult a professional
financial advisor before making personal financial decisions.
| Although the information displayed is believed to be accurate, no warranties or representations are made of any kind. |
| THE AGENCY |
|
|

Mehdi Moghareh Abed
Sales Representative
Dir:
647-937-8237
Bus:
905-731-2000
Fax:
905-886-7556
| Book Showing | Email a Friend |
Jump To:
At a Glance:
| Type: | Condo - Condo Apt |
| Area: | York |
| Municipality: | Whitchurch-Stouffville |
| Neighbourhood: | Stouffville |
| Style: | Apartment |
| Approximate Age: | 0-5 |
| Tax: | $2,654.3 |
| Maintenance Fee: | $510.85 |
| Beds: | 1+1 |
| Baths: | 2 |
| Garage: | 1 |
| Fireplace: | N |
Locatin Map:
Payment Calculator:

