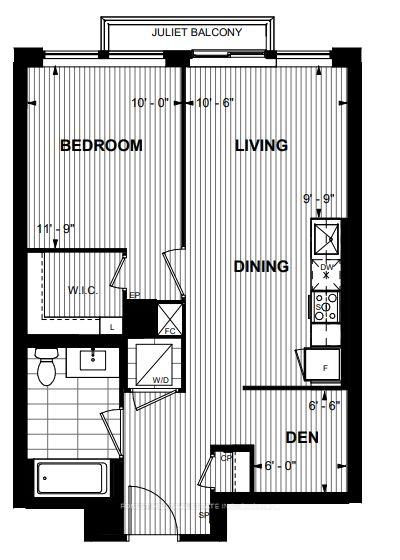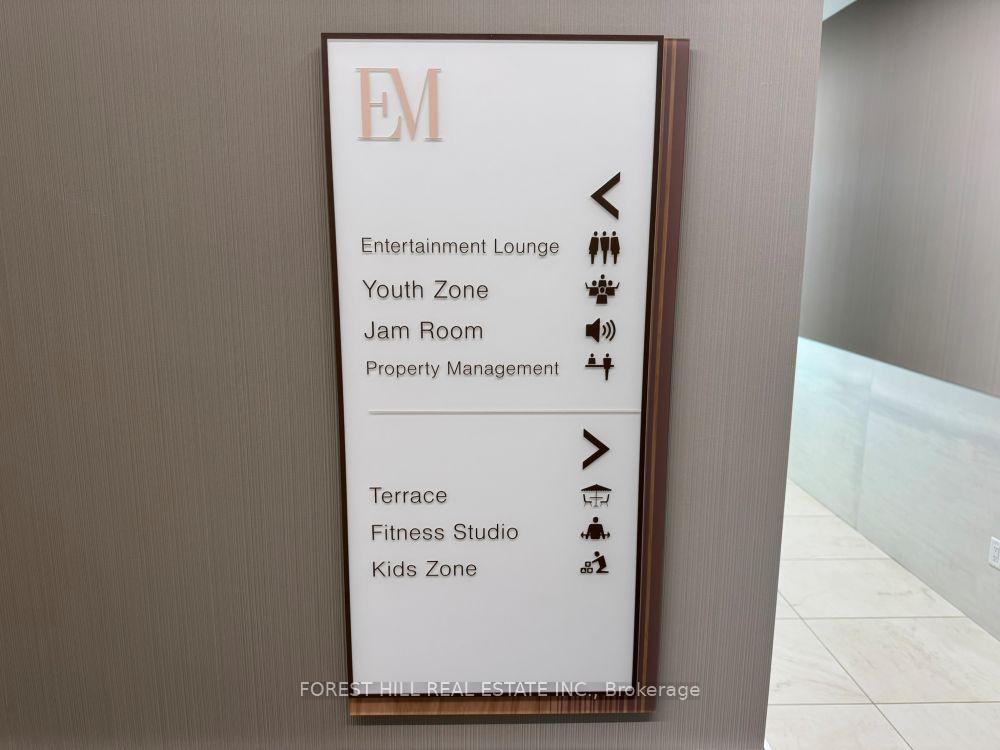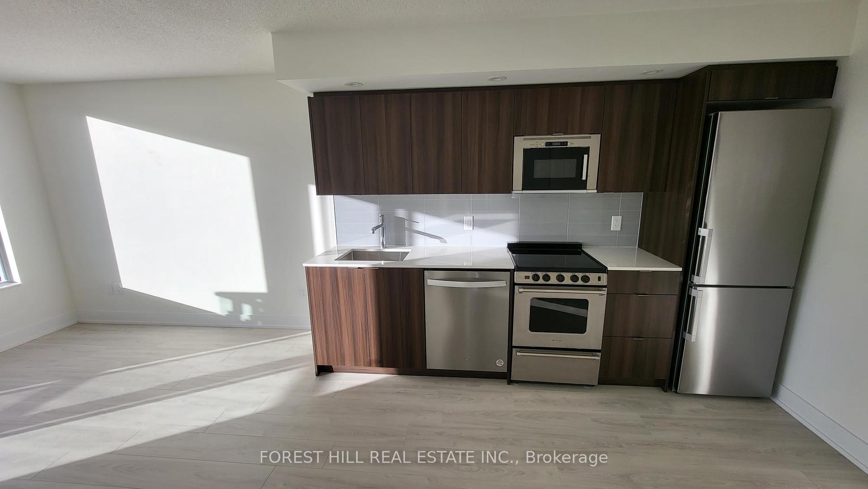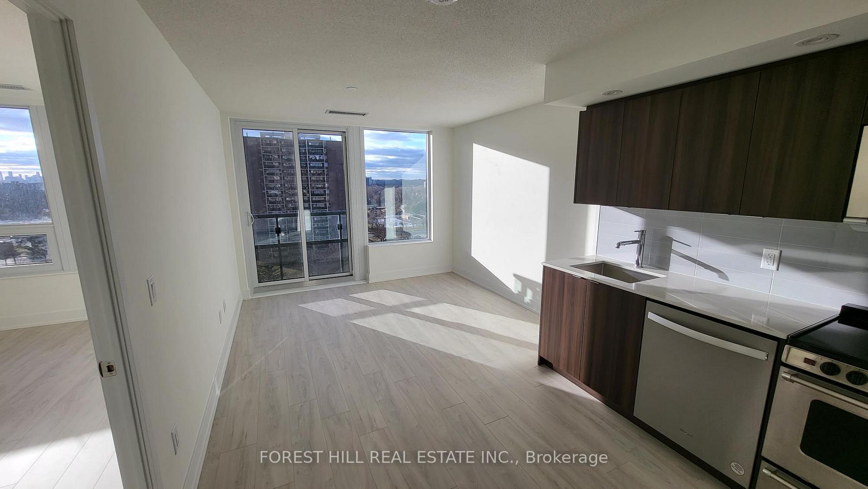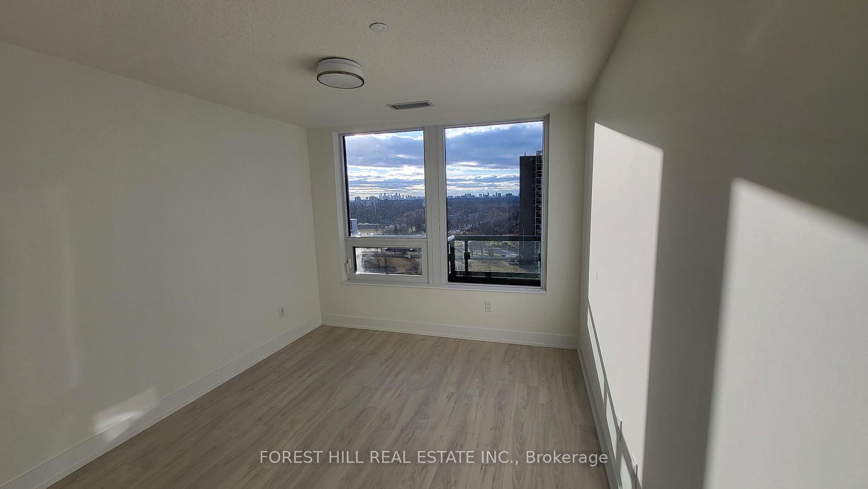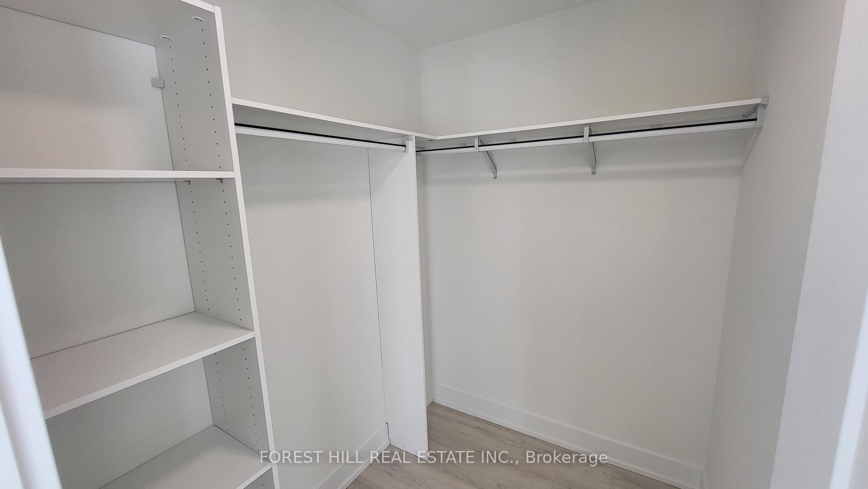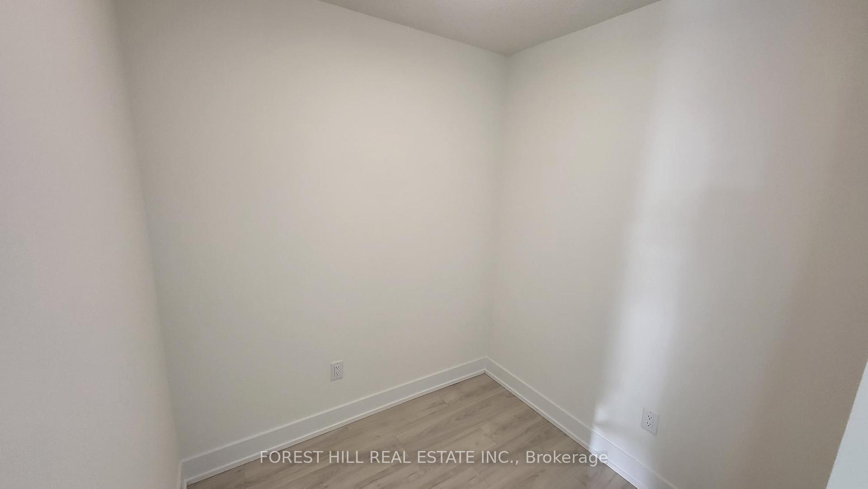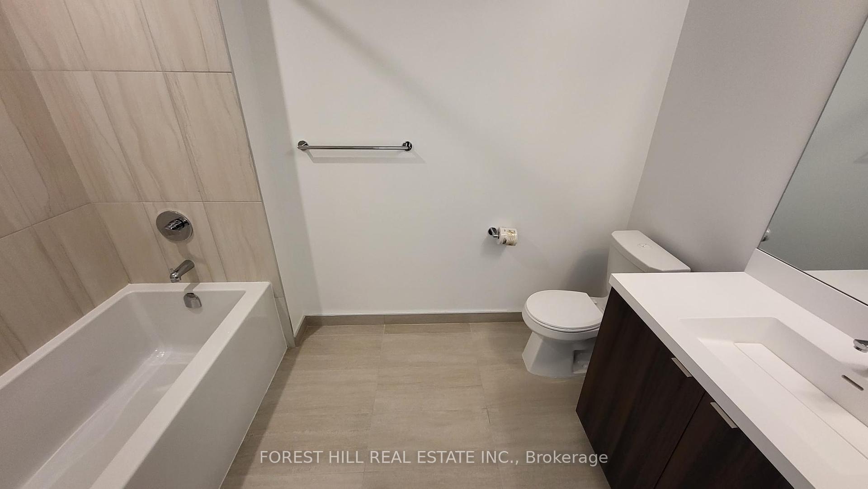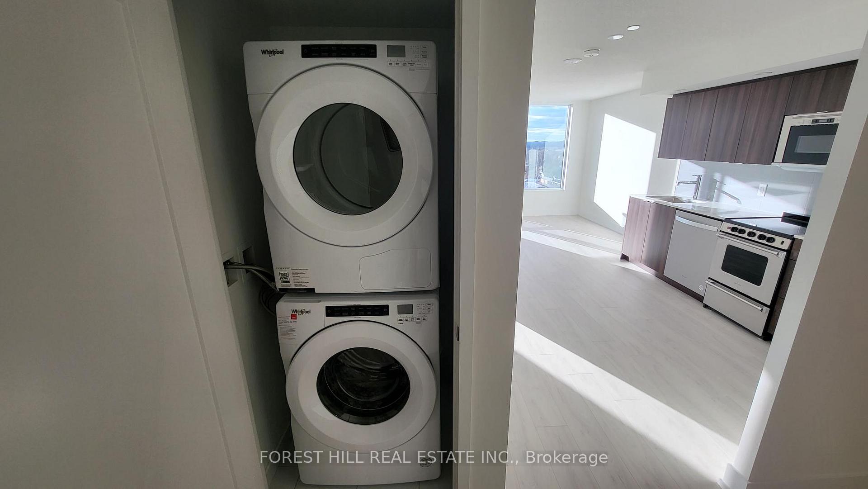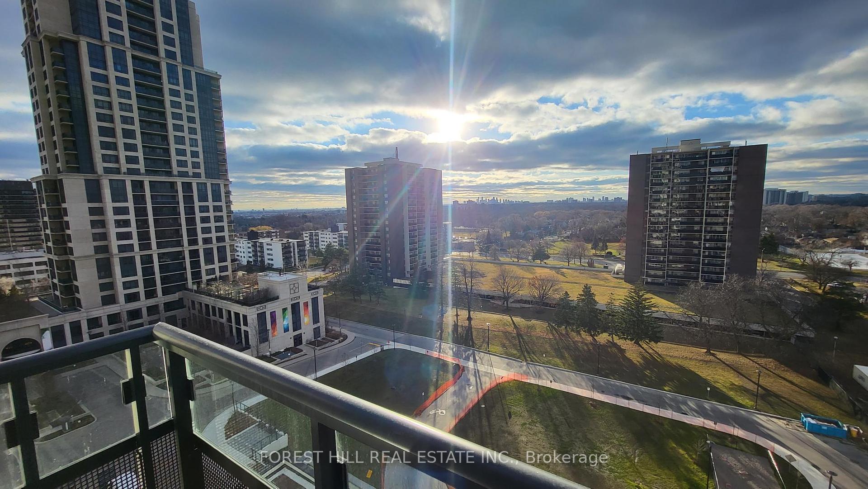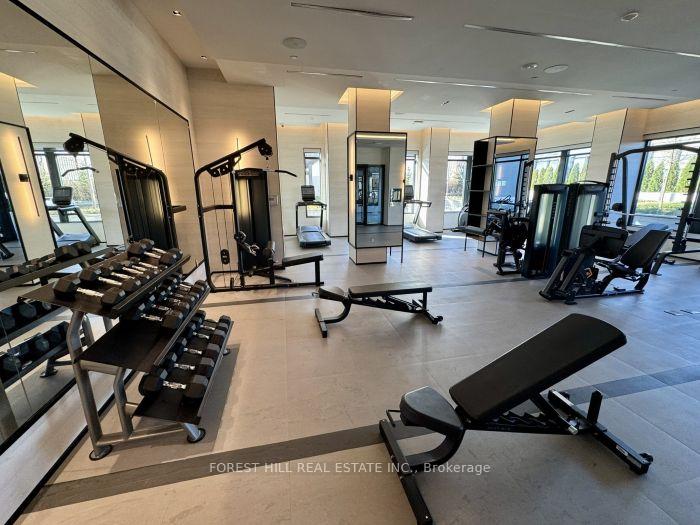$2,650
Available - For Rent
Listing ID: W11914953
10 Eva Rd , Unit 1003, Toronto, M9C 0B3, Ontario
| Welcome to this stunning 1 bedroom + den suite at Evermore. Offering 672 square feet of bright, open-concept living space, this unit features sleek laminate flooring throughout, a modern kitchen with stainless steel appliances, quartz countertops, and a stylish backsplash.Enjoy the convenience of in-suite laundry, floor-to-ceiling windows with coverings, and a private west-facing balcony with serene sunset views. This new building is fully equipped with all the amenities you could ask for. Located steps from the 427, this unit provides unbeatable access to the highway, making commuting or traveling a breeze. Parking is included, ensuring the perfect blend of comfort and convenience. |
| Extras: Amenities: fitness center, party room with a kitchen and dining areas, rooftop terrace with BBQ facilities, youth lounge with a music room, kids play room, guest suites, visitor parking, and more! |
| Price | $2,650 |
| Address: | 10 Eva Rd , Unit 1003, Toronto, M9C 0B3, Ontario |
| Province/State: | Ontario |
| Condo Corporation No | TSCC |
| Level | 10 |
| Unit No | 03 |
| Directions/Cross Streets: | Hwy 427/Eva Rd |
| Rooms: | 3 |
| Rooms +: | 1 |
| Bedrooms: | 1 |
| Bedrooms +: | 1 |
| Kitchens: | 1 |
| Family Room: | N |
| Basement: | None |
| Furnished: | N |
| Approximatly Age: | 0-5 |
| Property Type: | Condo Apt |
| Style: | Apartment |
| Exterior: | Concrete |
| Garage Type: | Underground |
| Garage(/Parking)Space: | 1.00 |
| Drive Parking Spaces: | 0 |
| Park #1 | |
| Parking Type: | Owned |
| Legal Description: | Level C/#4 |
| Exposure: | W |
| Balcony: | Jlte |
| Locker: | None |
| Pet Permited: | Restrict |
| Approximatly Age: | 0-5 |
| Approximatly Square Footage: | 600-699 |
| Building Amenities: | Concierge, Guest Suites, Gym, Indoor Pool, Rooftop Deck/Garden, Visitor Parking |
| Property Features: | Hospital, Library, Park, Public Transit, Rec Centre, School |
| Common Elements Included: | Y |
| Parking Included: | Y |
| Building Insurance Included: | Y |
| Fireplace/Stove: | N |
| Heat Source: | Gas |
| Heat Type: | Fan Coil |
| Central Air Conditioning: | Central Air |
| Central Vac: | N |
| Ensuite Laundry: | Y |
| Although the information displayed is believed to be accurate, no warranties or representations are made of any kind. |
| FOREST HILL REAL ESTATE INC. |
|
|

Mehdi Moghareh Abed
Sales Representative
Dir:
647-937-8237
Bus:
905-731-2000
Fax:
905-886-7556
| Book Showing | Email a Friend |
Jump To:
At a Glance:
| Type: | Condo - Condo Apt |
| Area: | Toronto |
| Municipality: | Toronto |
| Neighbourhood: | Etobicoke West Mall |
| Style: | Apartment |
| Approximate Age: | 0-5 |
| Beds: | 1+1 |
| Baths: | 1 |
| Garage: | 1 |
| Fireplace: | N |
Locatin Map:

