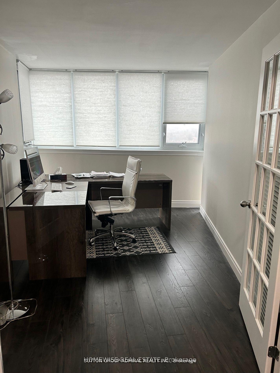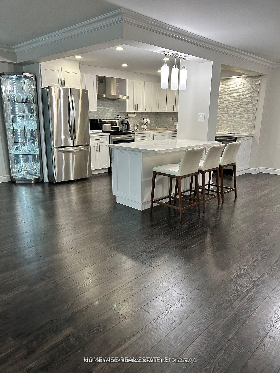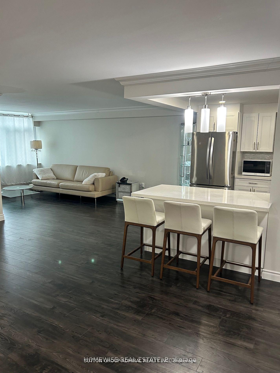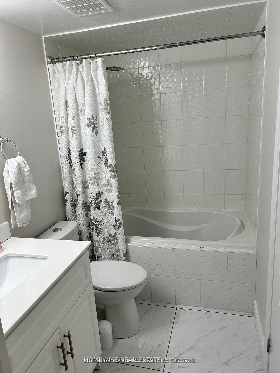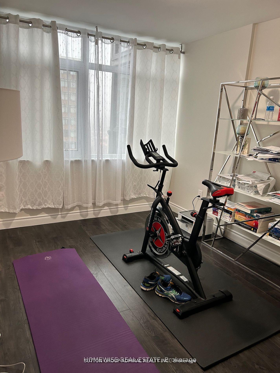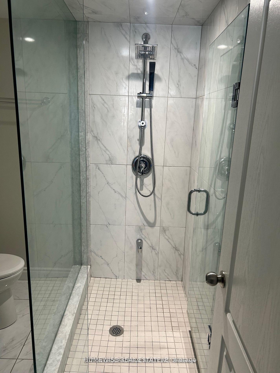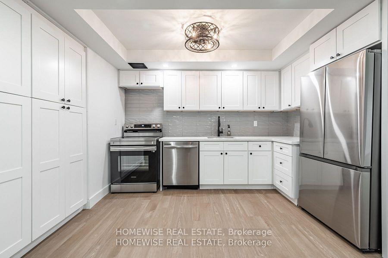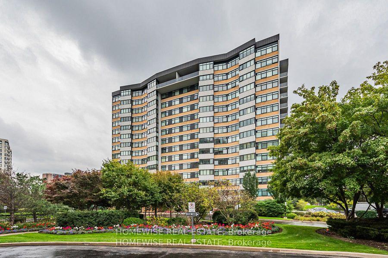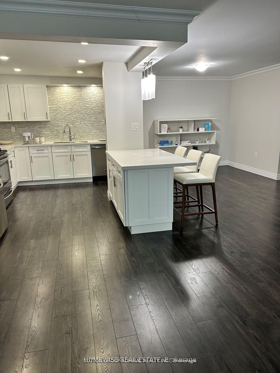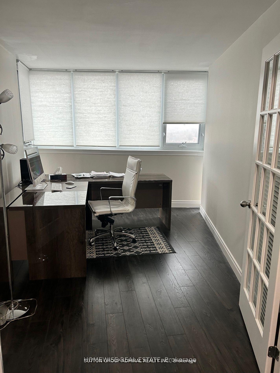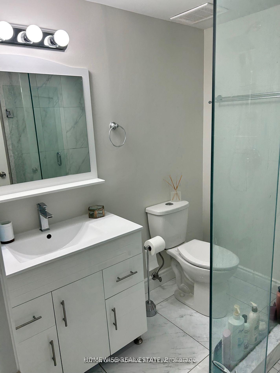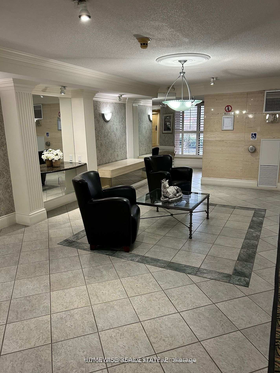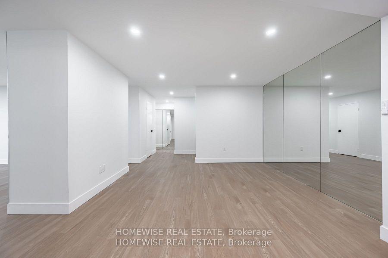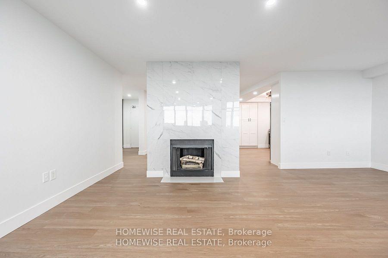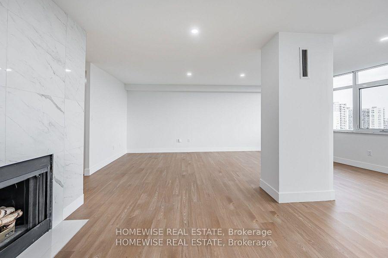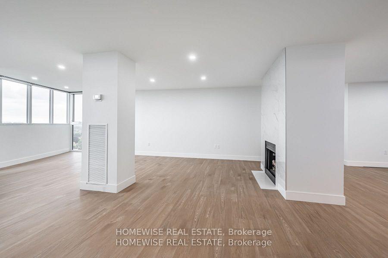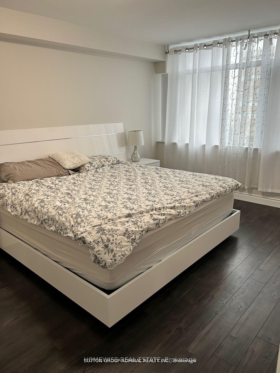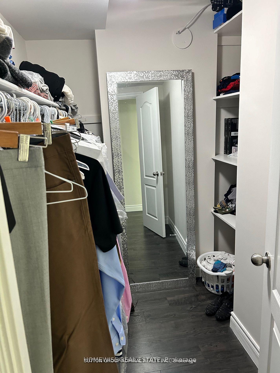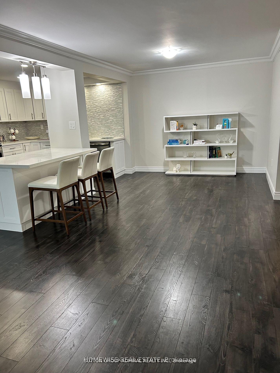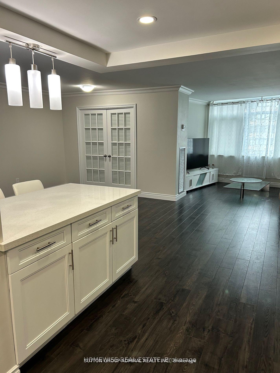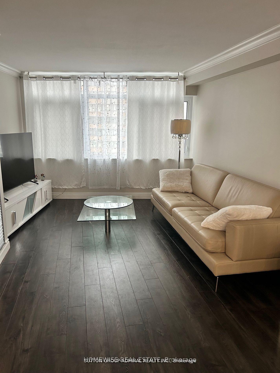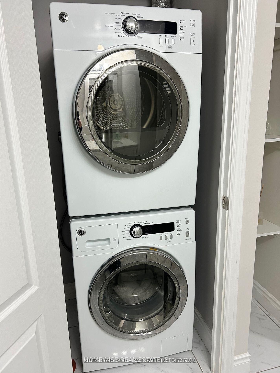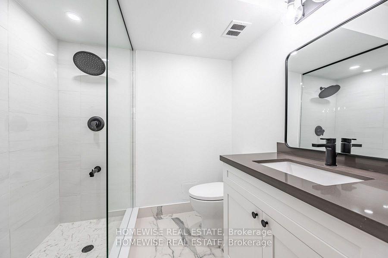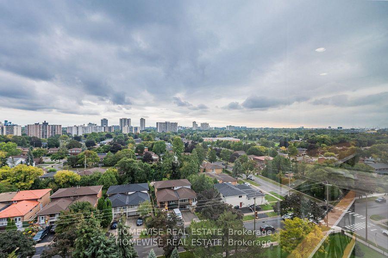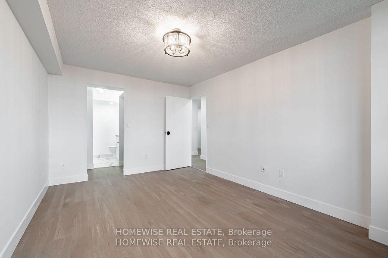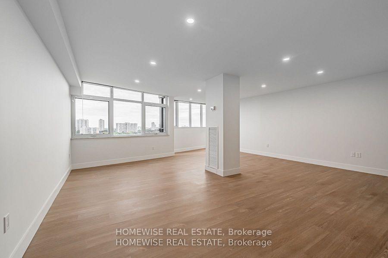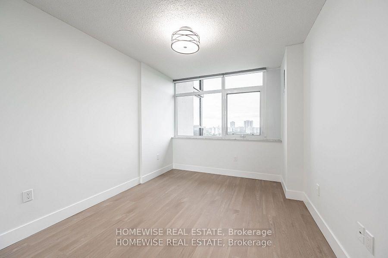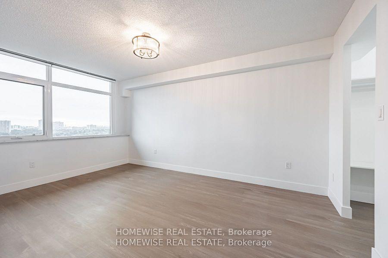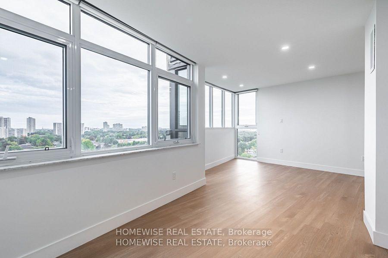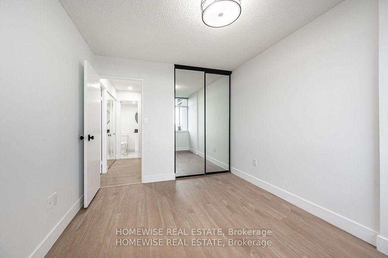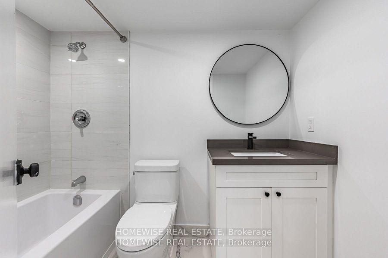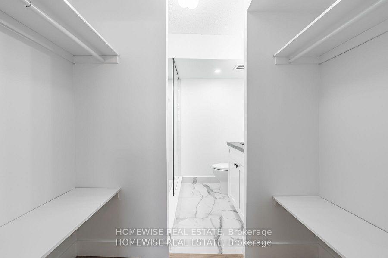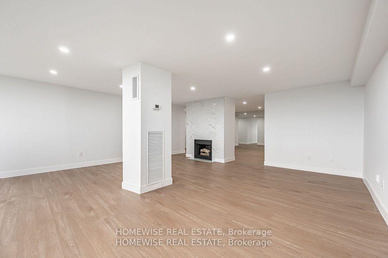$599,999
Available - For Sale
Listing ID: C11914959
90 Fisherville Rd , Unit 1204, Toronto, M2R 3J9, Ontario
| Welcome to this beautifully renovated and spacious 2-bedroom, 2-bathroom condo offering approximately 1,500 sq. ft. of bright, open living space with a sunny unobstructed south-facing view. This unit features new flooring, pot lights, and stunning bathrooms with modern vanities and showers. Rare addition of a working fireplace available only on the 12th floor or higher. The building offers top-notch amenities such as a newly updated outdoor pool, tennis courts, spa facilities, and 24-hour gatehouse security. Parking and locker are included, and the building is undergoing impressive renovations, with the foyer, gym, and hallways already completed. |
| Extras: This Menkes building has recently undergone renovations, featuring a new lobby and fully replaced windows throughout. Renovations on floor also upcoming. |
| Price | $599,999 |
| Taxes: | $2167.33 |
| Maintenance Fee: | 1138.71 |
| Address: | 90 Fisherville Rd , Unit 1204, Toronto, M2R 3J9, Ontario |
| Province/State: | Ontario |
| Condo Corporation No | YCC |
| Level | 12 |
| Unit No | 04 |
| Directions/Cross Streets: | Bathurst St / Steeles Ave W. |
| Rooms: | 9 |
| Bedrooms: | 2 |
| Bedrooms +: | |
| Kitchens: | 1 |
| Family Room: | N |
| Basement: | None |
| Approximatly Age: | 31-50 |
| Property Type: | Condo Apt |
| Style: | Apartment |
| Exterior: | Brick, Concrete |
| Garage Type: | Underground |
| Garage(/Parking)Space: | 1.00 |
| Drive Parking Spaces: | 1 |
| Park #1 | |
| Parking Type: | Exclusive |
| Exposure: | S |
| Balcony: | None |
| Locker: | Exclusive |
| Pet Permited: | N |
| Approximatly Age: | 31-50 |
| Approximatly Square Footage: | 1400-1599 |
| Maintenance: | 1138.71 |
| CAC Included: | Y |
| Hydro Included: | Y |
| Water Included: | Y |
| Cabel TV Included: | Y |
| Common Elements Included: | Y |
| Heat Included: | Y |
| Parking Included: | Y |
| Building Insurance Included: | Y |
| Fireplace/Stove: | Y |
| Heat Source: | Gas |
| Heat Type: | Forced Air |
| Central Air Conditioning: | Central Air |
| Central Vac: | N |
| Laundry Level: | Upper |
| Ensuite Laundry: | Y |
| Elevator Lift: | Y |
$
%
Years
This calculator is for demonstration purposes only. Always consult a professional
financial advisor before making personal financial decisions.
| Although the information displayed is believed to be accurate, no warranties or representations are made of any kind. |
| HOMEWISE REAL ESTATE |
|
|

Mehdi Moghareh Abed
Sales Representative
Dir:
647-937-8237
Bus:
905-731-2000
Fax:
905-886-7556
| Book Showing | Email a Friend |
Jump To:
At a Glance:
| Type: | Condo - Condo Apt |
| Area: | Toronto |
| Municipality: | Toronto |
| Neighbourhood: | Westminster-Branson |
| Style: | Apartment |
| Approximate Age: | 31-50 |
| Tax: | $2,167.33 |
| Maintenance Fee: | $1,138.71 |
| Beds: | 2 |
| Baths: | 2 |
| Garage: | 1 |
| Fireplace: | Y |
Locatin Map:
Payment Calculator:

