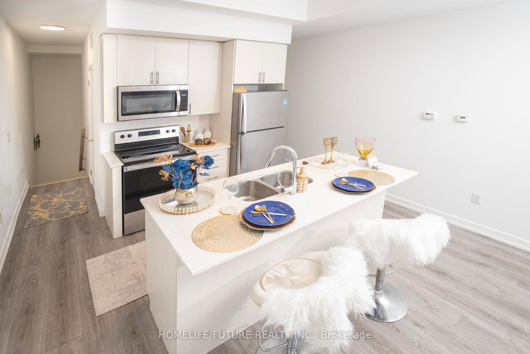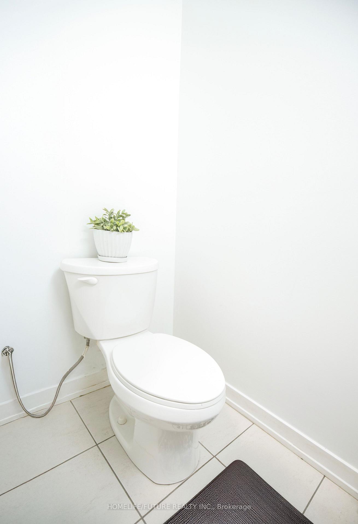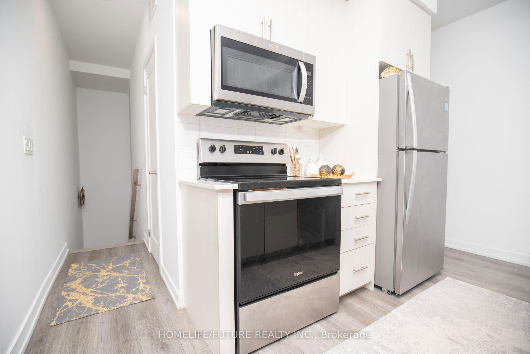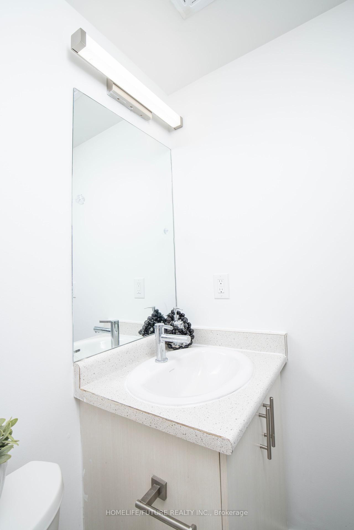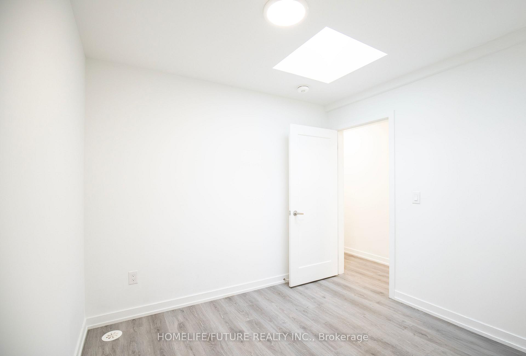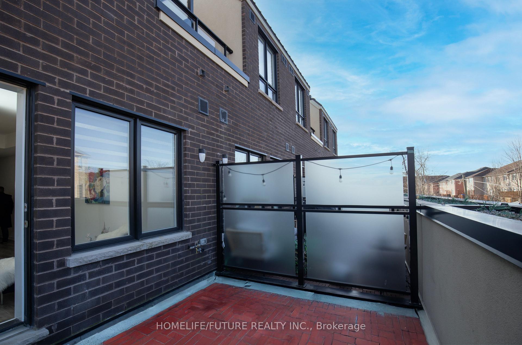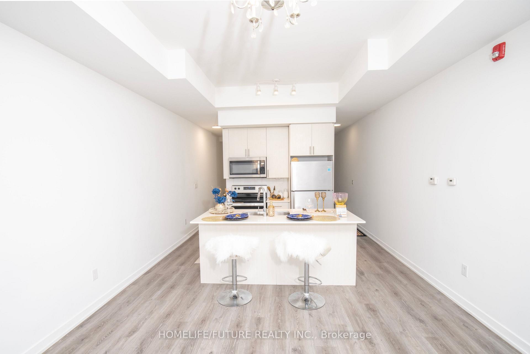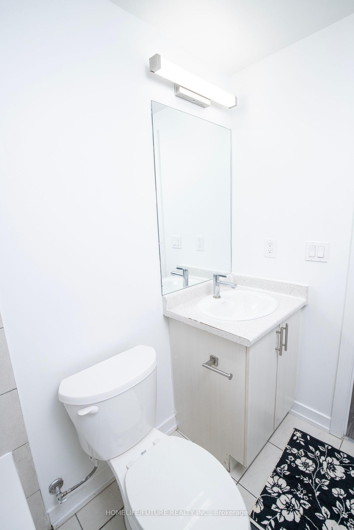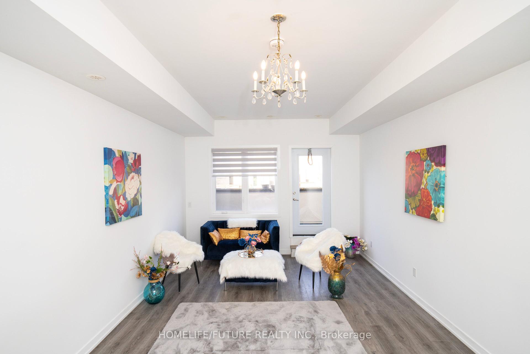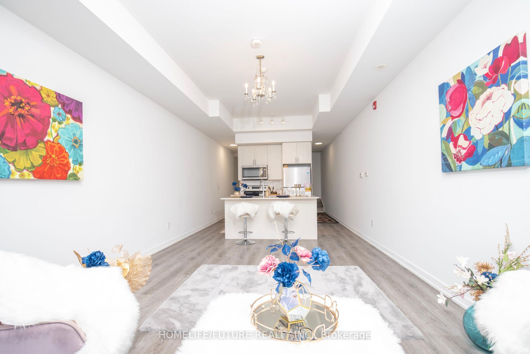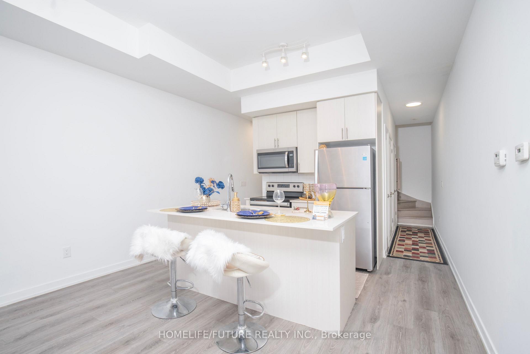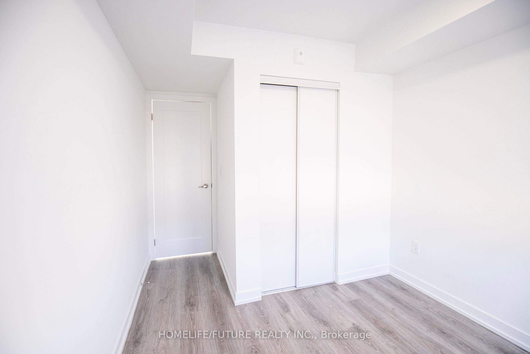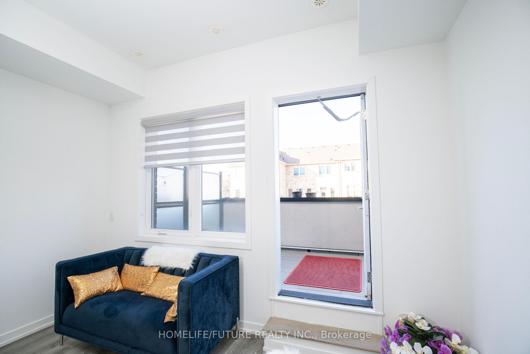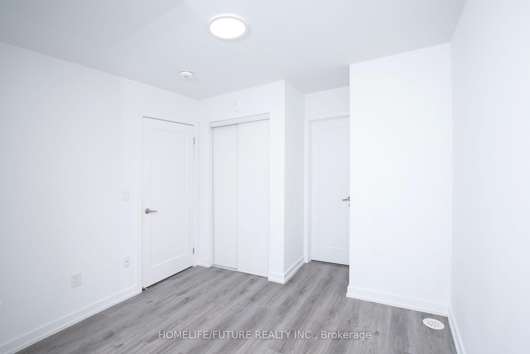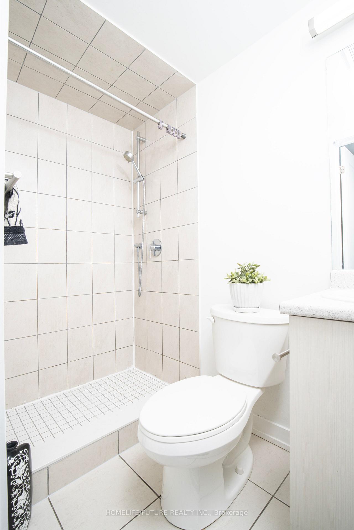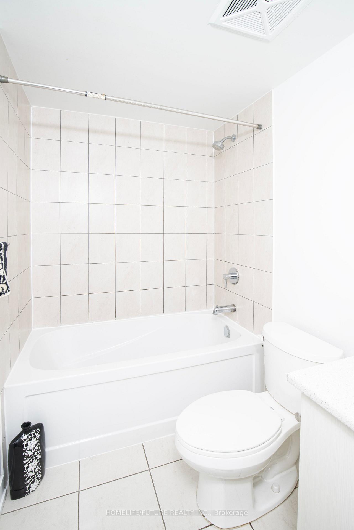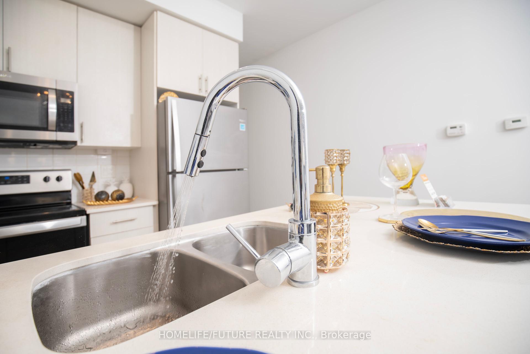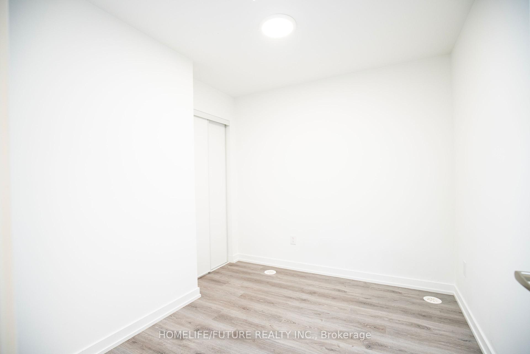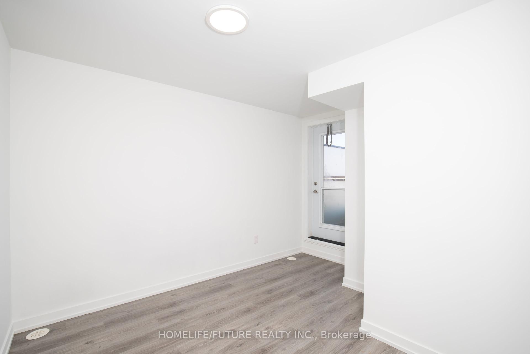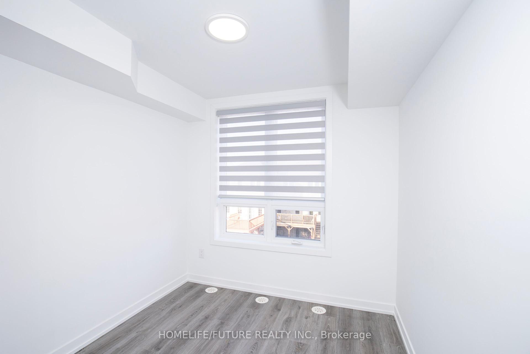$789,900
Available - For Sale
Listing ID: E11916022
3686 St Clair Ave East , Unit 105, Toronto, M1M 0E4, Ontario
| 3 Bed/2.5 Bath! New! Lots Of Upgrades! Bright And Freshly Painted! Move-In Ready Town Home! Located In An Intimate Community At St-Clair & Midland In Cilffcrest! This Home Is All 3 Beds, 2.5 Bath, Over 1200 Sqft, Open Concept Main Floor W/10' Ceilings & Large Terrace, Balcony Off Primary Bedroom! Lots Of Upgrades Including Lights, Quartz Counters Throughout, Stained Oak Stains & More! Full Taron Warranty! 5 Min Walk To Go Station And Downtown In No Time! Minutes To The Bluffs, Trails Shopping On St. Clair, Eglinton, Kingston Road, Plaza, Grocery, Bank, Library, Hospital, R.H.King School, HWY #401 & Much More. |
| Price | $789,900 |
| Taxes: | $3045.15 |
| Maintenance Fee: | 420.00 |
| Address: | 3686 St Clair Ave East , Unit 105, Toronto, M1M 0E4, Ontario |
| Province/State: | Ontario |
| Condo Corporation No | TSCP |
| Level | 1 |
| Unit No | 5 |
| Directions/Cross Streets: | St Clair Ave E & Midland Ave |
| Rooms: | 10 |
| Bedrooms: | 3 |
| Bedrooms +: | |
| Kitchens: | 1 |
| Family Room: | N |
| Basement: | None |
| Approximatly Age: | 0-5 |
| Property Type: | Condo Townhouse |
| Style: | Stacked Townhse |
| Exterior: | Brick, Brick Front |
| Garage Type: | Carport |
| Garage(/Parking)Space: | 1.00 |
| Drive Parking Spaces: | 1 |
| Park #1 | |
| Parking Spot: | #17 |
| Parking Type: | Exclusive |
| Exposure: | Nw |
| Balcony: | Jlte |
| Locker: | None |
| Pet Permited: | N |
| Approximatly Age: | 0-5 |
| Approximatly Square Footage: | 1000-1199 |
| Maintenance: | 420.00 |
| Fireplace/Stove: | N |
| Heat Source: | Gas |
| Heat Type: | Forced Air |
| Central Air Conditioning: | Central Air |
| Central Vac: | N |
| Ensuite Laundry: | Y |
$
%
Years
This calculator is for demonstration purposes only. Always consult a professional
financial advisor before making personal financial decisions.
| Although the information displayed is believed to be accurate, no warranties or representations are made of any kind. |
| HOMELIFE/FUTURE REALTY INC. |
|
|

Mehdi Moghareh Abed
Sales Representative
Dir:
647-937-8237
Bus:
905-731-2000
Fax:
905-886-7556
| Virtual Tour | Book Showing | Email a Friend |
Jump To:
At a Glance:
| Type: | Condo - Condo Townhouse |
| Area: | Toronto |
| Municipality: | Toronto |
| Neighbourhood: | Cliffcrest |
| Style: | Stacked Townhse |
| Approximate Age: | 0-5 |
| Tax: | $3,045.15 |
| Maintenance Fee: | $420 |
| Beds: | 3 |
| Baths: | 3 |
| Garage: | 1 |
| Fireplace: | N |
Locatin Map:
Payment Calculator:

