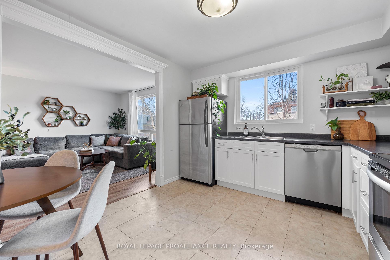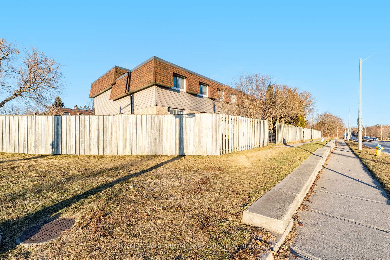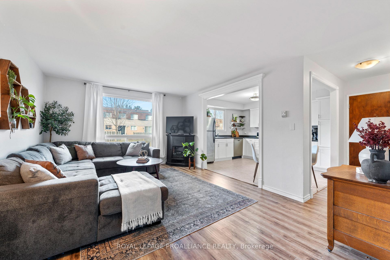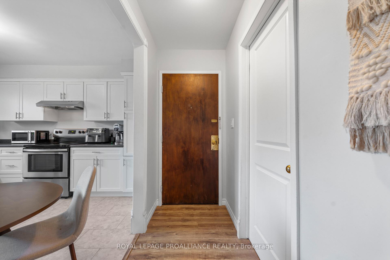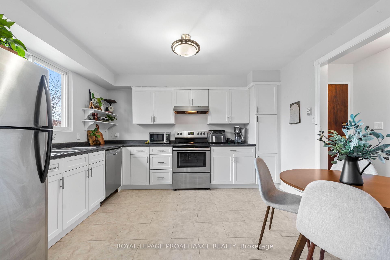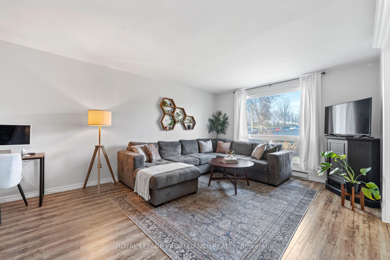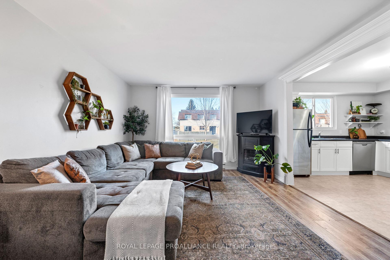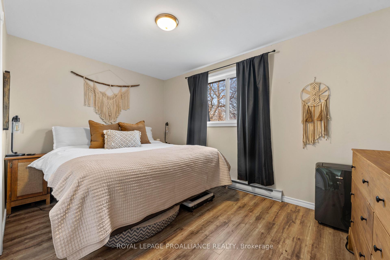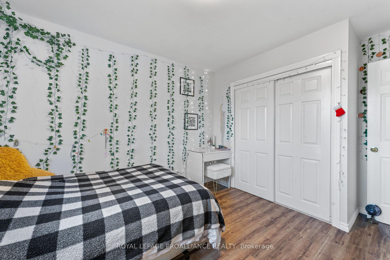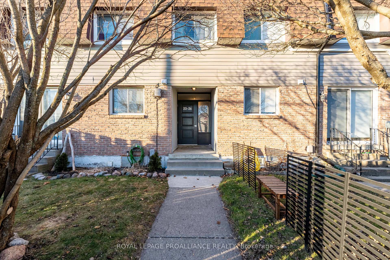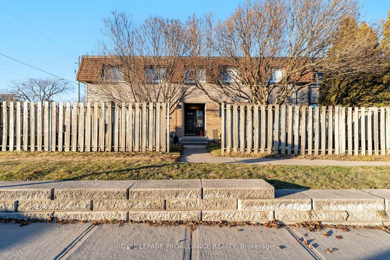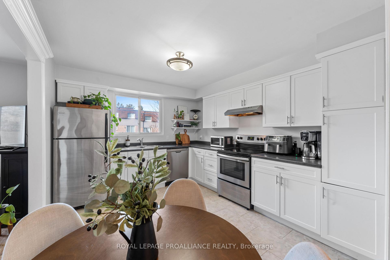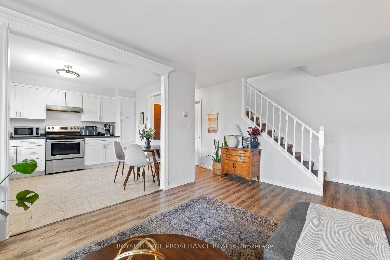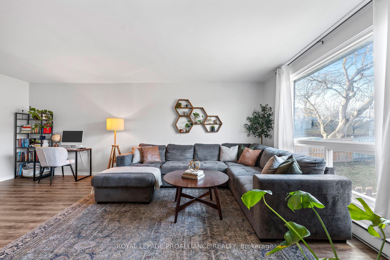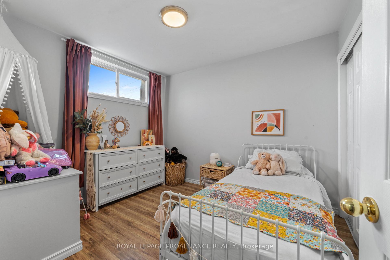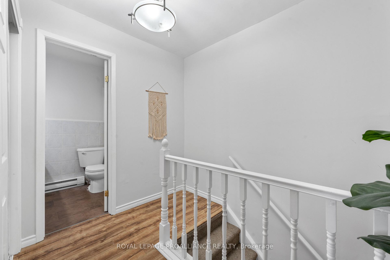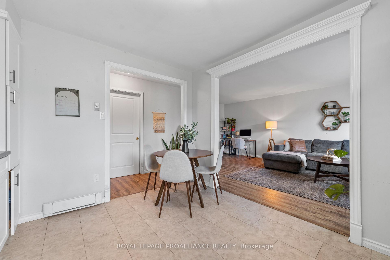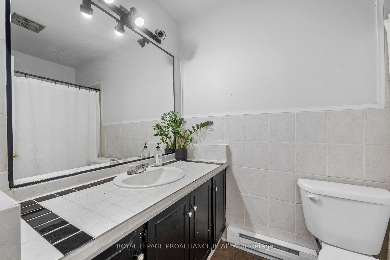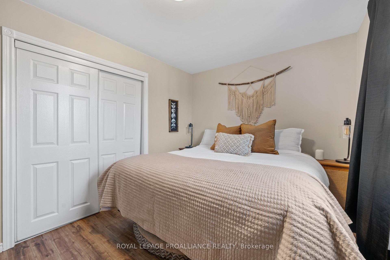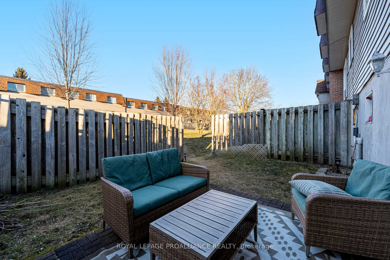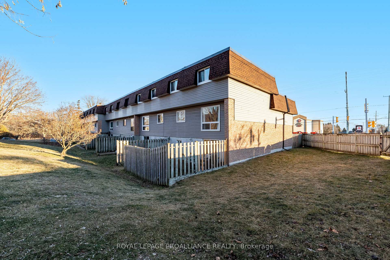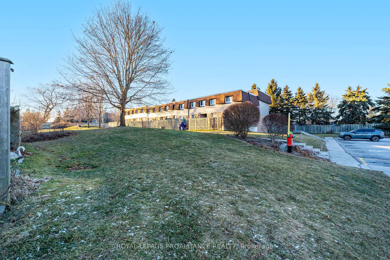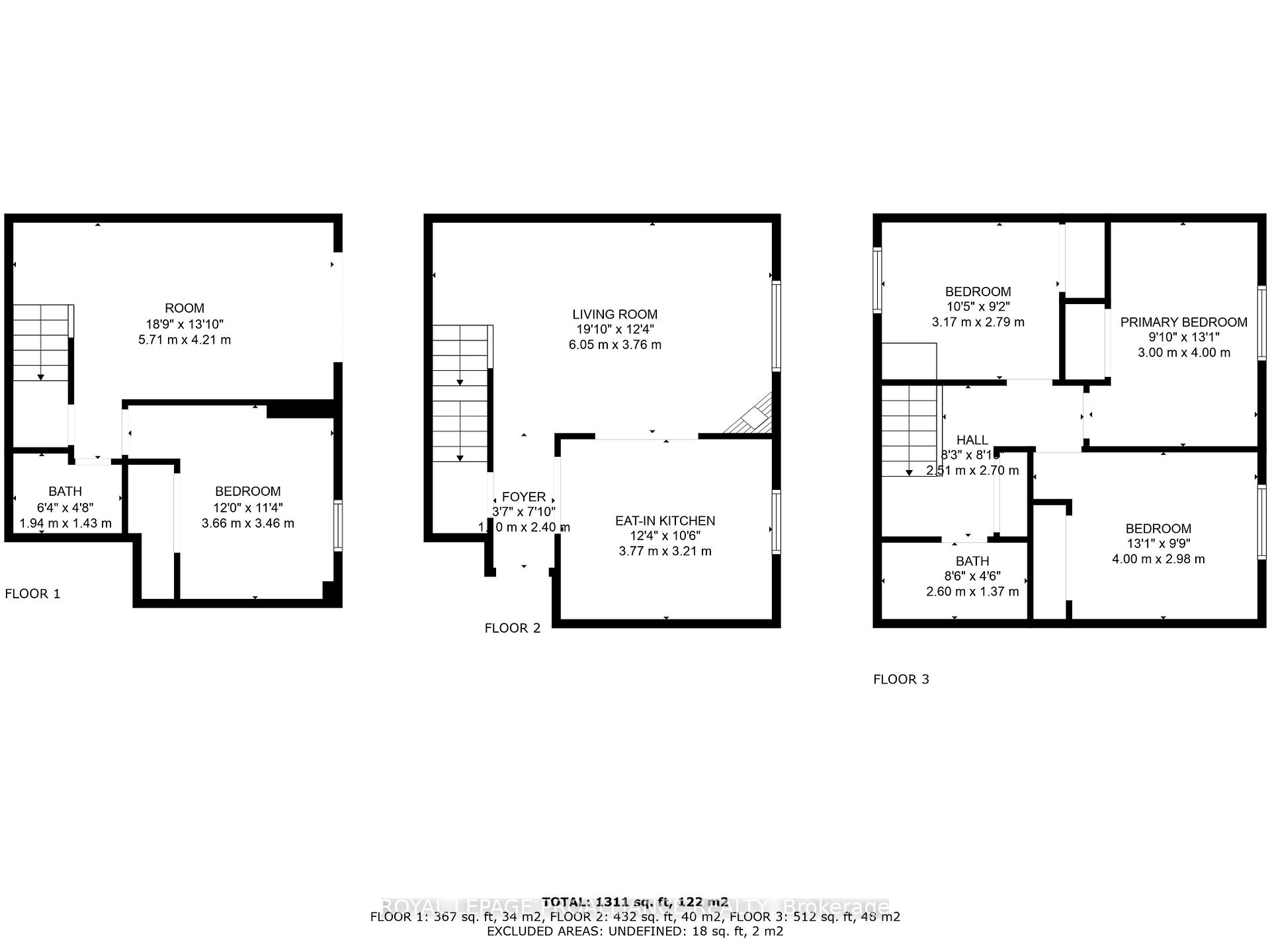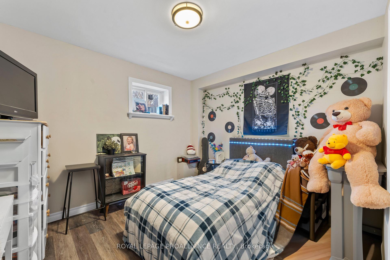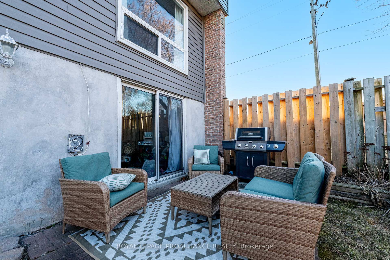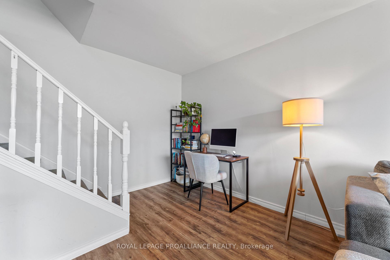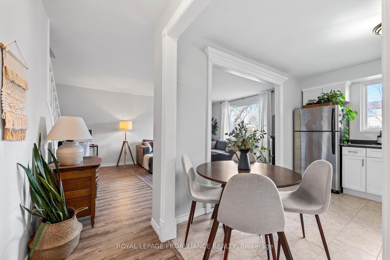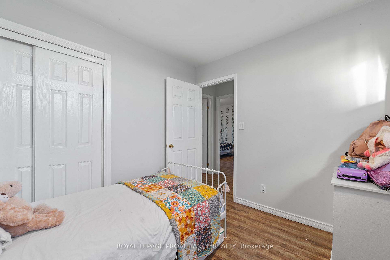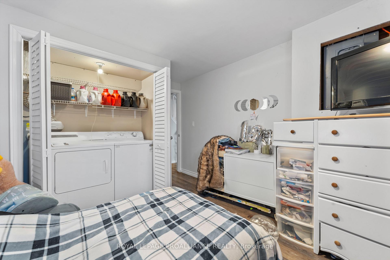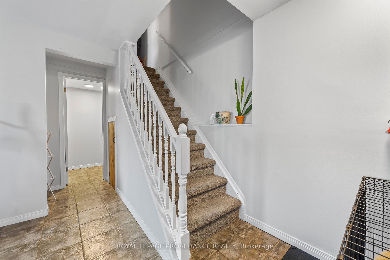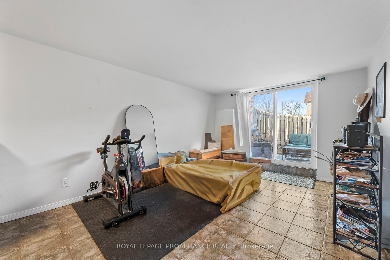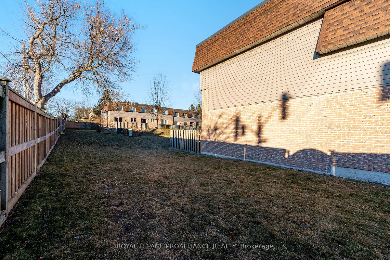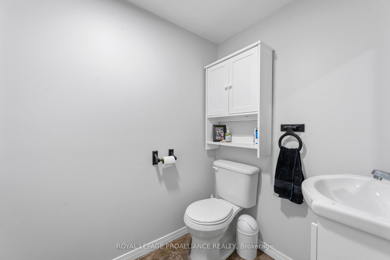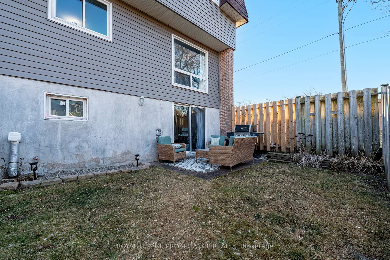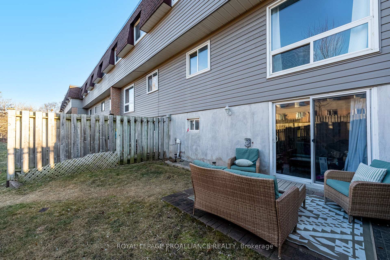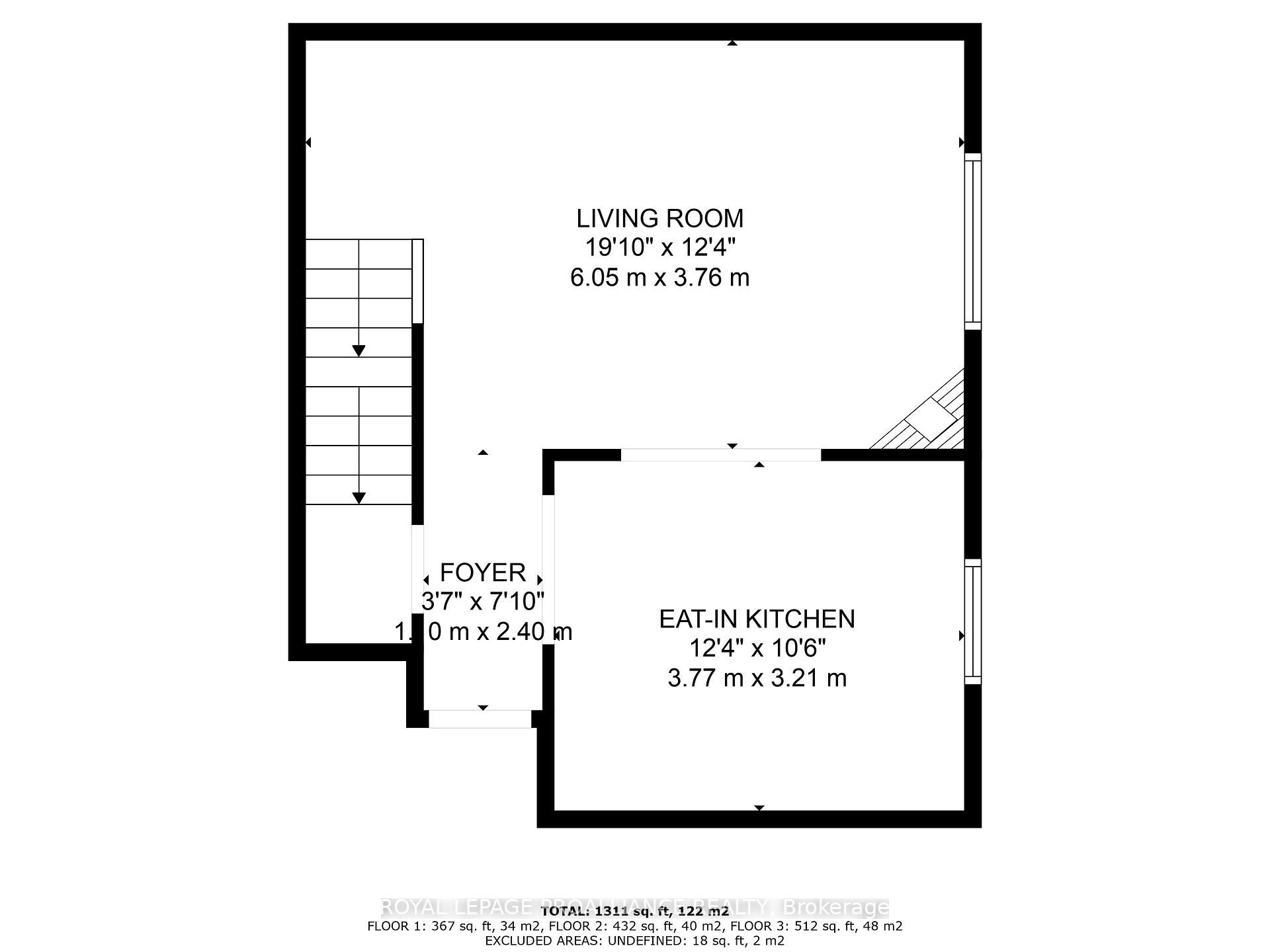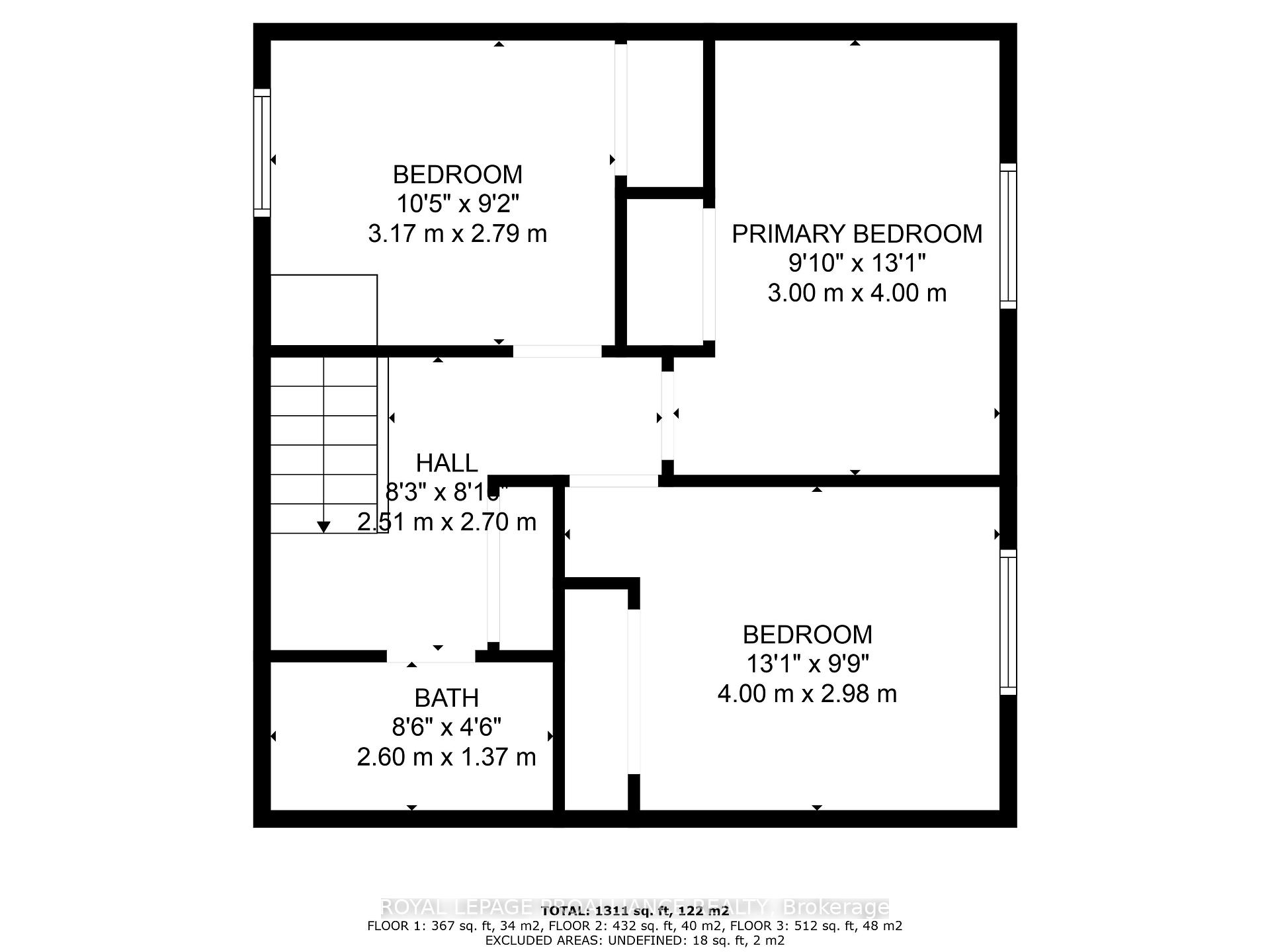$399,000
Available - For Sale
Listing ID: X11915054
494 Elgin St West , Unit 25, Cobourg, K9A 4T6, Ontario
| Welcome to one of Cobourg's best values - a stylish and meticulously updated 3+1-bedroom townhouse offering comfort, convenience, and modern living at its finest. Perfect for families, first-time buyers, investors, or downsizers, this home is ready to impress. Step inside to discover a modern kitchen blending functionality and style, featuring sleek upgrades, stainless steel appliances, and a spacious pantry. The kitchen flows seamlessly into the sunlit living room, creating the perfect space for both relaxation and entertaining. Upstairs, three generously sized bedrooms and a refreshed 4-piece bath provide a cozy retreat for restful nights. The lower level expands your living space with a warm and inviting rec room, a versatile fourth bedroom with a washer and dryer conveniently tucked into the closet, and a 2-piece bath. A walkout leads to your private patio and a partially fenced backyard perfect for hosting barbecues, unwinding, or giving your pets a safe place to roam. This move-in-ready home is ideally located close to shopping, dining, schools, and recreation. For nature lovers, hikers, and pet owners, the Cobourg Conservation Area is just steps away, offering a scenic creek, walking trails, and open spaces to enjoy. With easy access to the 401 and Cobourg Beach and downtown just minutes away, this property provides the perfect blend of convenience and lifestyle. Don't miss this opportunity to fall in love with a home that has everything you need and more. |
| Price | $399,000 |
| Taxes: | $2399.00 |
| Maintenance Fee: | 491.07 |
| Address: | 494 Elgin St West , Unit 25, Cobourg, K9A 4T6, Ontario |
| Province/State: | Ontario |
| Condo Corporation No | 39 |
| Level | 1 |
| Unit No | 25 |
| Directions/Cross Streets: | Elgin St W / Burnham St |
| Rooms: | 5 |
| Rooms +: | 1 |
| Bedrooms: | 3 |
| Bedrooms +: | 1 |
| Kitchens: | 1 |
| Family Room: | Y |
| Basement: | Fin W/O |
| Property Type: | Condo Townhouse |
| Style: | 2-Storey |
| Exterior: | Brick, Vinyl Siding |
| Garage Type: | None |
| Garage(/Parking)Space: | 0.00 |
| Drive Parking Spaces: | 1 |
| Park #1 | |
| Parking Type: | Exclusive |
| Exposure: | N |
| Balcony: | None |
| Locker: | None |
| Pet Permited: | Restrict |
| Approximatly Square Footage: | 900-999 |
| Building Amenities: | Bbqs Allowed, Visitor Parking |
| Property Features: | Beach, Golf, Hospital, Ravine, Rec Centre, School |
| Maintenance: | 491.07 |
| Water Included: | Y |
| Common Elements Included: | Y |
| Parking Included: | Y |
| Building Insurance Included: | Y |
| Fireplace/Stove: | N |
| Heat Source: | Electric |
| Heat Type: | Baseboard |
| Central Air Conditioning: | None |
| Central Vac: | N |
| Laundry Level: | Lower |
$
%
Years
This calculator is for demonstration purposes only. Always consult a professional
financial advisor before making personal financial decisions.
| Although the information displayed is believed to be accurate, no warranties or representations are made of any kind. |
| ROYAL LEPAGE PROALLIANCE REALTY |
|
|

Mehdi Moghareh Abed
Sales Representative
Dir:
647-937-8237
Bus:
905-731-2000
Fax:
905-886-7556
| Book Showing | Email a Friend |
Jump To:
At a Glance:
| Type: | Condo - Condo Townhouse |
| Area: | Northumberland |
| Municipality: | Cobourg |
| Neighbourhood: | Cobourg |
| Style: | 2-Storey |
| Tax: | $2,399 |
| Maintenance Fee: | $491.07 |
| Beds: | 3+1 |
| Baths: | 2 |
| Fireplace: | N |
Locatin Map:
Payment Calculator:

