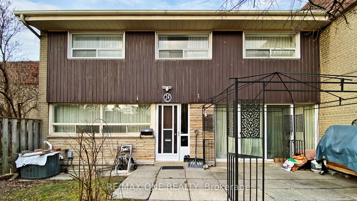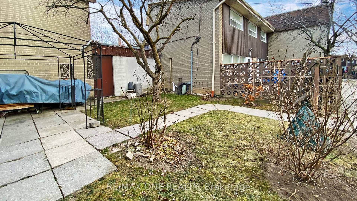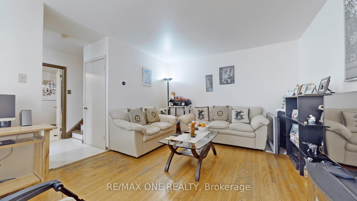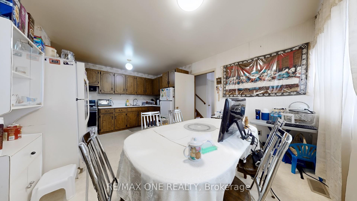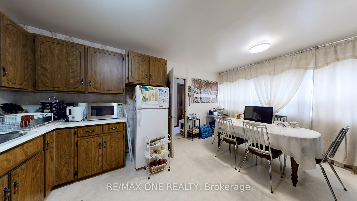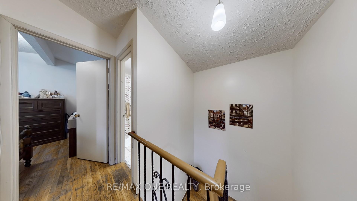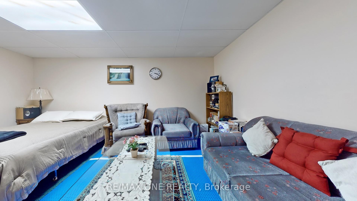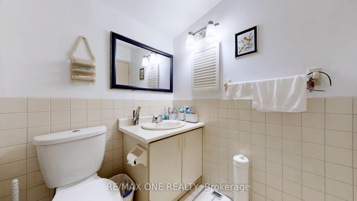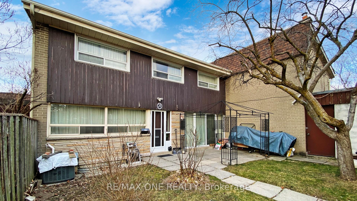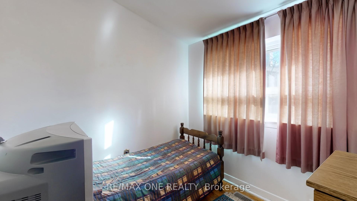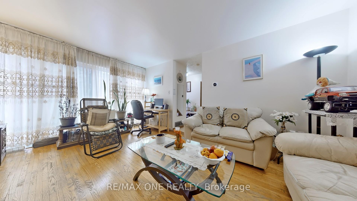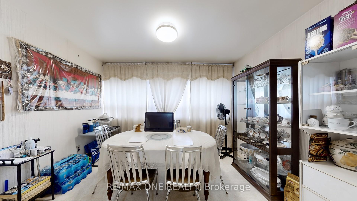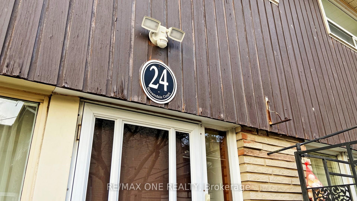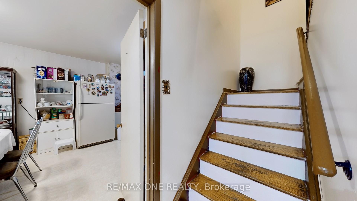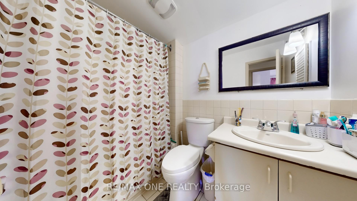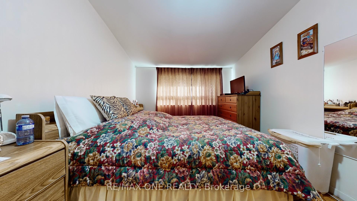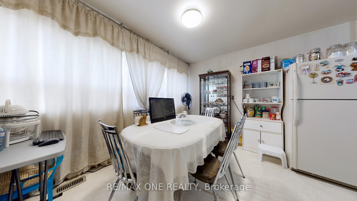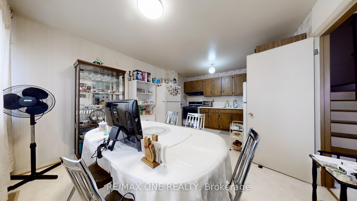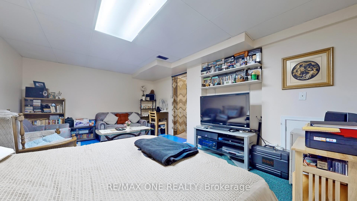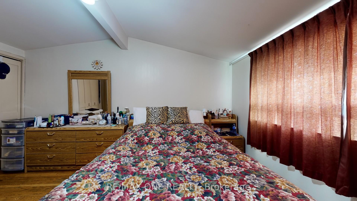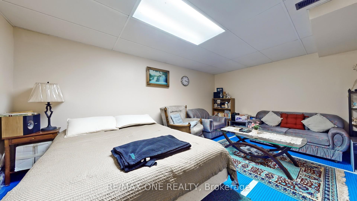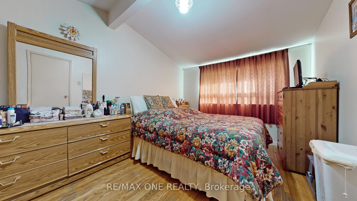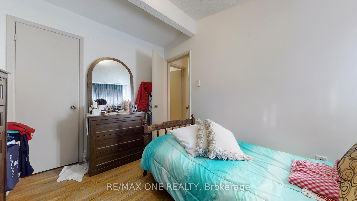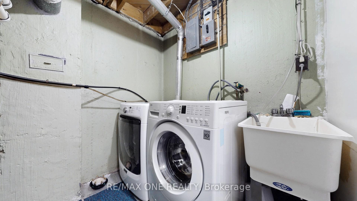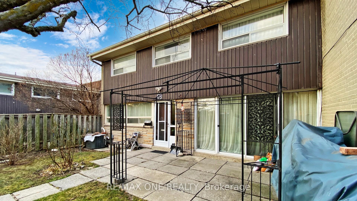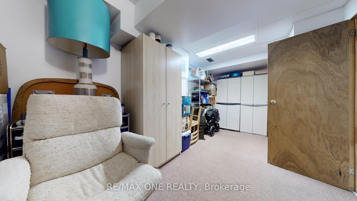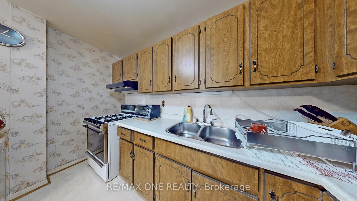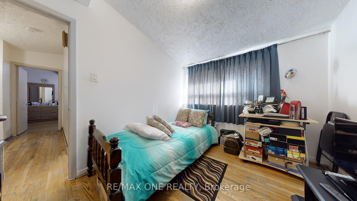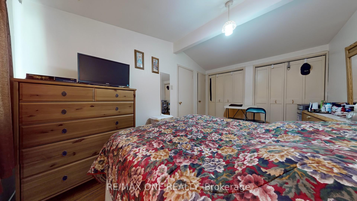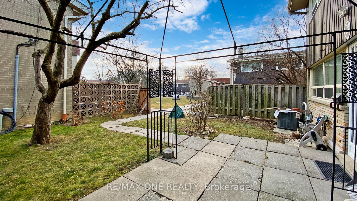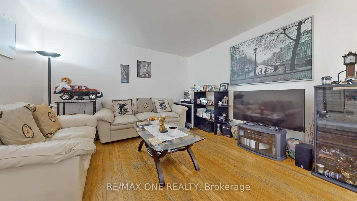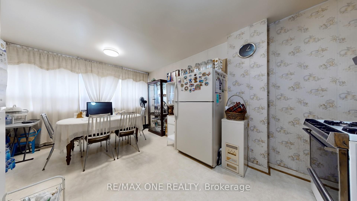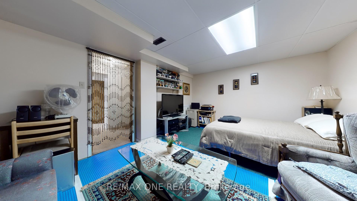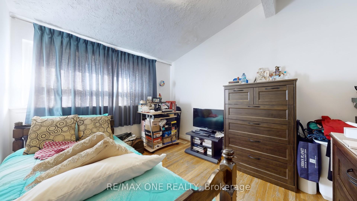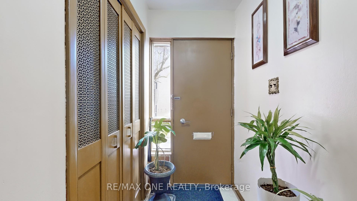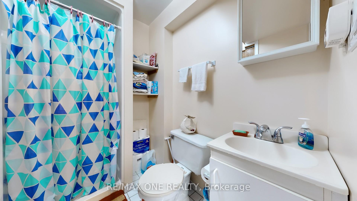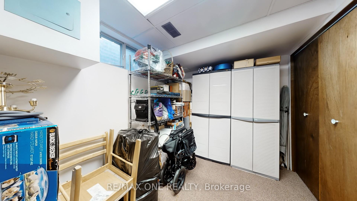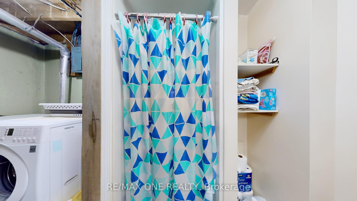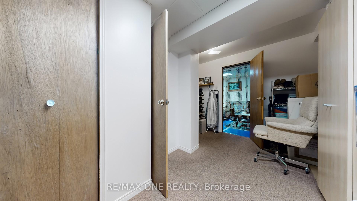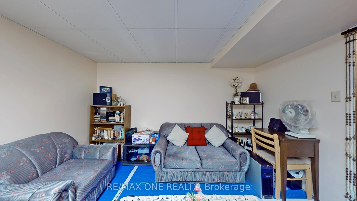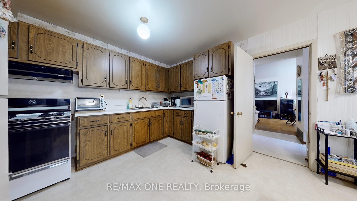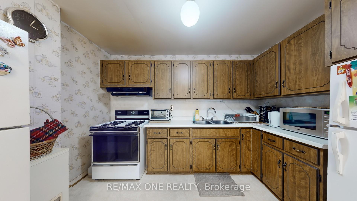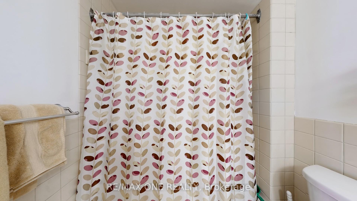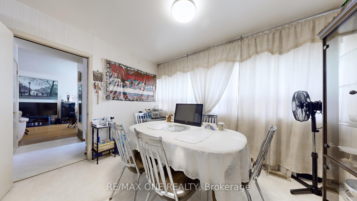$599,000
Available - For Sale
Listing ID: W11916142
24 Streamdale Crt , Toronto, M3M 3J7, Ontario
| Attention All Investors! Fantastic Location Near York University and Sheppard Subway! This lovely end-unit townhouse is situated in a child-safe cul-de-sac and offers the feeling of a semi-detached home. With 3 + 1 spacious bedrooms and large, bright windows, this home is perfect for families or investors.Walking distance to York Univ24-hour TTC bus service available Close to Walmart, No Frills, and various grocery stores. Walking distance to Downsview Park and local pizza parlors.Dont miss this opportunity to own a corner unit townhouse in a highly desirable area! |
| Extras: ***AS IS** Existing 2 Fridge, Stove, Washer, Dryer, All Elfs & Window Coverings. Garden Shed |
| Price | $599,000 |
| Taxes: | $2210.24 |
| Maintenance Fee: | 508.57 |
| Address: | 24 Streamdale Crt , Toronto, M3M 3J7, Ontario |
| Province/State: | Ontario |
| Condo Corporation No | ycc |
| Level | 01 |
| Unit No | 82 |
| Directions/Cross Streets: | Keele/Sheppard |
| Rooms: | 6 |
| Rooms +: | 1 |
| Bedrooms: | 3 |
| Bedrooms +: | 1 |
| Kitchens: | 1 |
| Family Room: | N |
| Basement: | Finished |
| Property Type: | Condo Townhouse |
| Style: | 2-Storey |
| Exterior: | Brick, Wood |
| Garage Type: | Underground |
| Garage(/Parking)Space: | 1.00 |
| Drive Parking Spaces: | 0 |
| Park #1 | |
| Parking Spot: | 82 |
| Parking Type: | Exclusive |
| Exposure: | N |
| Balcony: | None |
| Locker: | None |
| Pet Permited: | Restrict |
| Approximatly Square Footage: | 1400-1599 |
| Maintenance: | 508.57 |
| Water Included: | Y |
| Common Elements Included: | Y |
| Parking Included: | Y |
| Building Insurance Included: | Y |
| Fireplace/Stove: | N |
| Heat Source: | Gas |
| Heat Type: | Forced Air |
| Central Air Conditioning: | Central Air |
| Central Vac: | N |
| Ensuite Laundry: | Y |
$
%
Years
This calculator is for demonstration purposes only. Always consult a professional
financial advisor before making personal financial decisions.
| Although the information displayed is believed to be accurate, no warranties or representations are made of any kind. |
| RE/MAX ONE REALTY |
|
|

Mehdi Moghareh Abed
Sales Representative
Dir:
647-937-8237
Bus:
905-731-2000
Fax:
905-886-7556
| Virtual Tour | Book Showing | Email a Friend |
Jump To:
At a Glance:
| Type: | Condo - Condo Townhouse |
| Area: | Toronto |
| Municipality: | Toronto |
| Neighbourhood: | York University Heights |
| Style: | 2-Storey |
| Tax: | $2,210.24 |
| Maintenance Fee: | $508.57 |
| Beds: | 3+1 |
| Baths: | 2 |
| Garage: | 1 |
| Fireplace: | N |
Locatin Map:
Payment Calculator:

