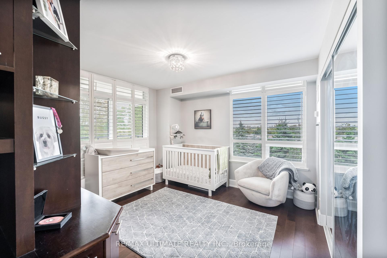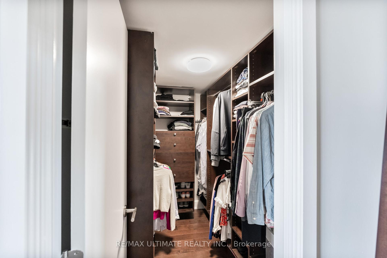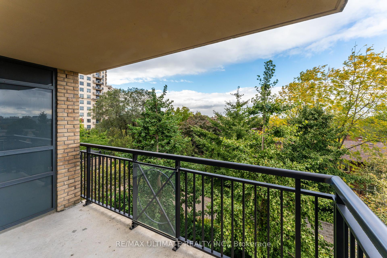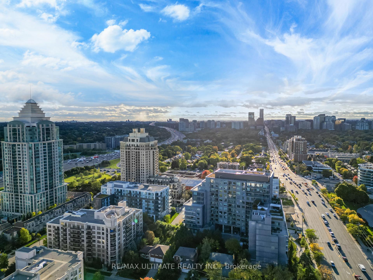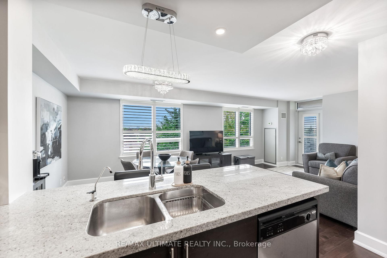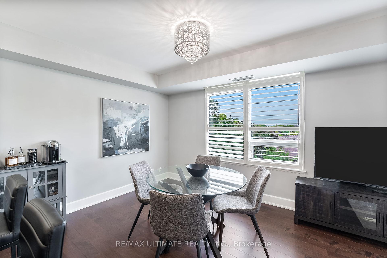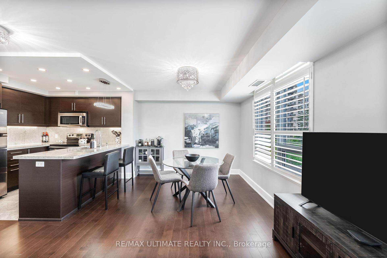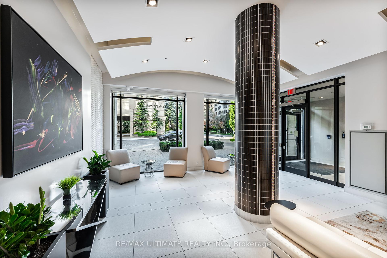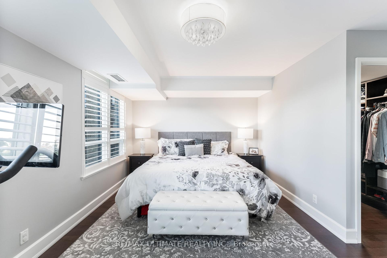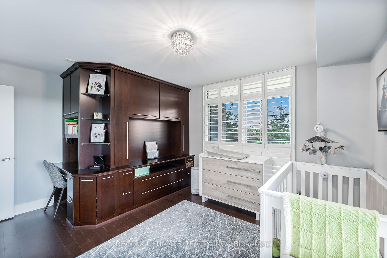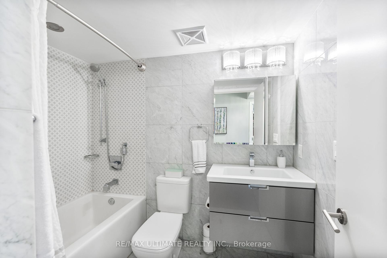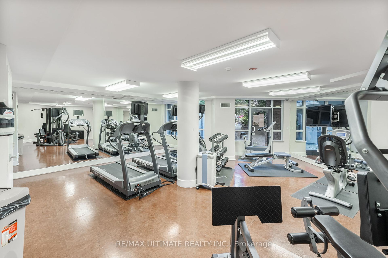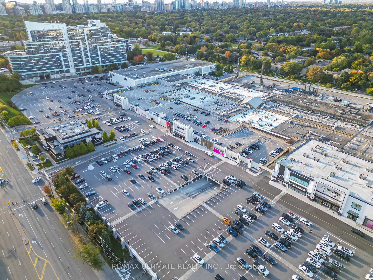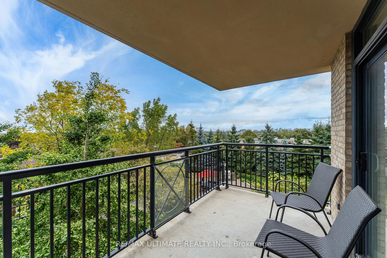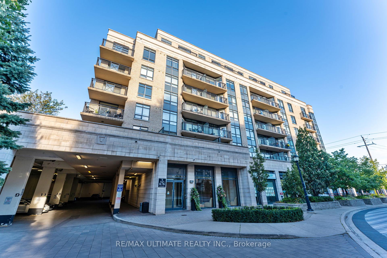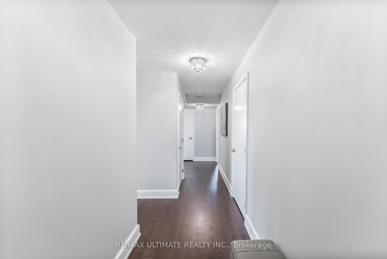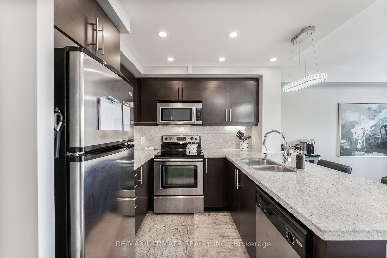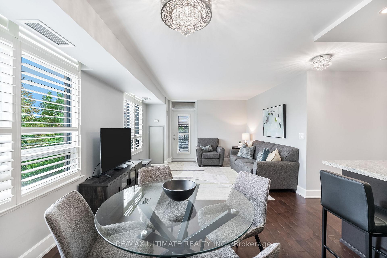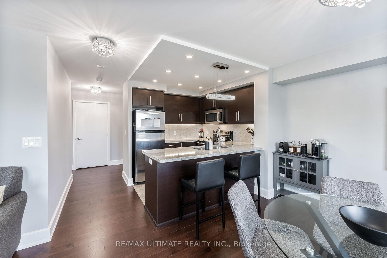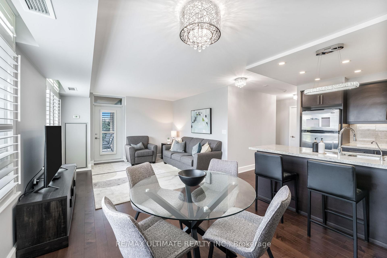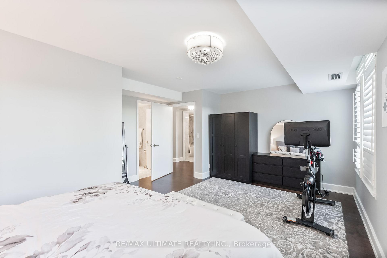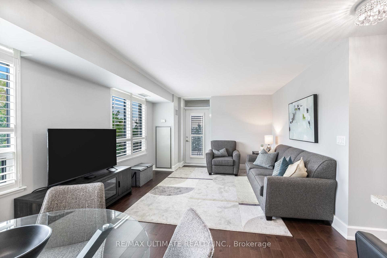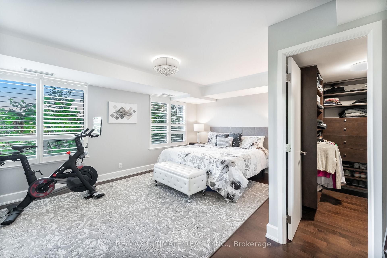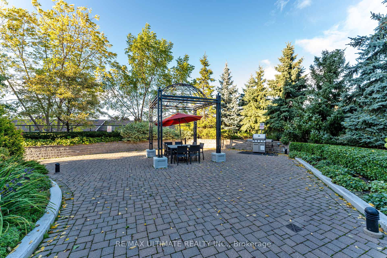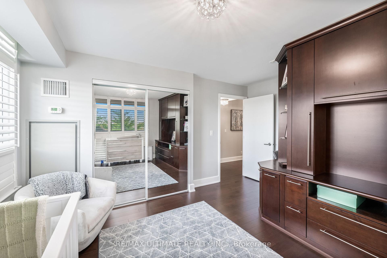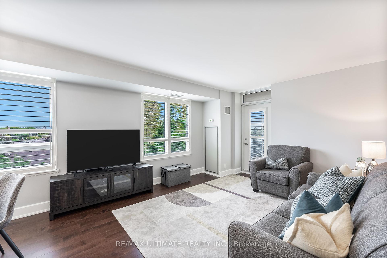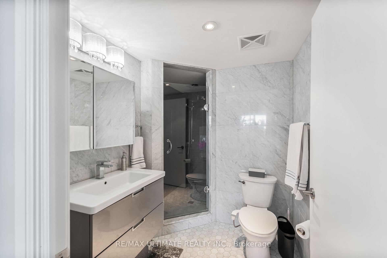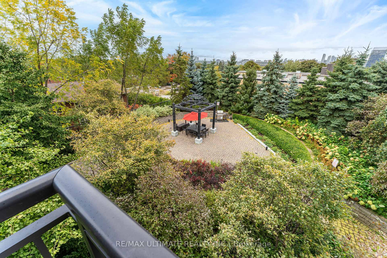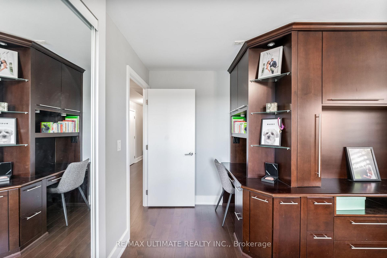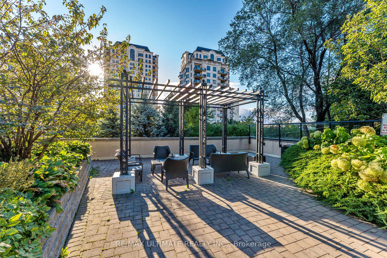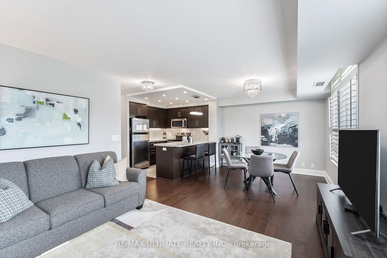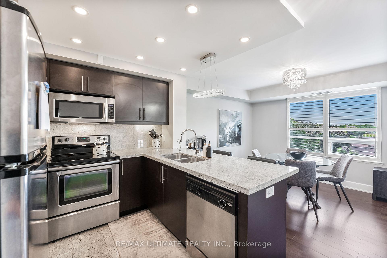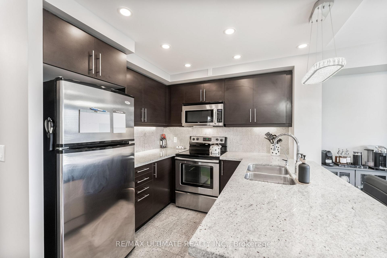$899,000
Available - For Sale
Listing ID: C11912540
676 Sheppard Ave East , Unit 414, Toronto, M2K 1B7, Ontario
| Welcome to Shane Baghai's Premier Boutique Condo in Bayview Village! Discover elevated living in this prestigious corner unit, Suite 414, located in the heart of one of Toronto's most sought-after neighbourhoods: Bayview Village. This stunning 2-bedroom residence offers unobstructed North-East views, bringing in an abundance of natural light and showcasing the beauty of the surrounding area. The expansive primary suite has a 3 piece ensuite and a large walk-in closet. The 2nd bedroom has built-in shelving and is perfectly located across from the primary suite and down the hall from the communal living area. Both bathrooms are exquisitely finished with marble tiles and top notch fixtures. Perfectly blending flow and functionality, this spacious suite is designed for both relaxation and entertaining. Built by the renowned Shane Baghai, known for quality craftsmanship and sophisticated design. You will not be disappointed with this suite. |
| Extras: 2 generously-sized bdrms thoughtfully situated away from the main living space, ensuring peace & privacy. Just minutes away from major highways (401/DVP/404) & steps from Bayview Village Shopping Mall, restaurants, & the subway (TTC). |
| Price | $899,000 |
| Taxes: | $4225.00 |
| Maintenance Fee: | 1127.47 |
| Address: | 676 Sheppard Ave East , Unit 414, Toronto, M2K 1B7, Ontario |
| Province/State: | Ontario |
| Condo Corporation No | TSCP |
| Level | 4 |
| Unit No | 14 |
| Locker No | 77 |
| Directions/Cross Streets: | Bayview & Sheppard |
| Rooms: | 5 |
| Bedrooms: | 2 |
| Bedrooms +: | |
| Kitchens: | 1 |
| Family Room: | N |
| Basement: | None |
| Property Type: | Condo Apt |
| Style: | Apartment |
| Exterior: | Brick |
| Garage Type: | Underground |
| Garage(/Parking)Space: | 1.00 |
| Drive Parking Spaces: | 1 |
| Park #1 | |
| Parking Type: | Owned |
| Legal Description: | P1 |
| Exposure: | Ne |
| Balcony: | Open |
| Locker: | Owned |
| Pet Permited: | Restrict |
| Approximatly Square Footage: | 1200-1399 |
| Building Amenities: | Gym, Rooftop Deck/Garden, Visitor Parking |
| Property Features: | Library, Park, Place Of Worship, Public Transit, Rec Centre, School |
| Maintenance: | 1127.47 |
| CAC Included: | Y |
| Water Included: | Y |
| Common Elements Included: | Y |
| Heat Included: | Y |
| Parking Included: | Y |
| Building Insurance Included: | Y |
| Fireplace/Stove: | N |
| Heat Source: | Gas |
| Heat Type: | Forced Air |
| Central Air Conditioning: | Central Air |
| Central Vac: | N |
| Ensuite Laundry: | Y |
$
%
Years
This calculator is for demonstration purposes only. Always consult a professional
financial advisor before making personal financial decisions.
| Although the information displayed is believed to be accurate, no warranties or representations are made of any kind. |
| RE/MAX ULTIMATE REALTY INC. |
|
|

Mehdi Moghareh Abed
Sales Representative
Dir:
647-937-8237
Bus:
905-731-2000
Fax:
905-886-7556
| Book Showing | Email a Friend |
Jump To:
At a Glance:
| Type: | Condo - Condo Apt |
| Area: | Toronto |
| Municipality: | Toronto |
| Neighbourhood: | Bayview Village |
| Style: | Apartment |
| Tax: | $4,225 |
| Maintenance Fee: | $1,127.47 |
| Beds: | 2 |
| Baths: | 2 |
| Garage: | 1 |
| Fireplace: | N |
Locatin Map:
Payment Calculator:

