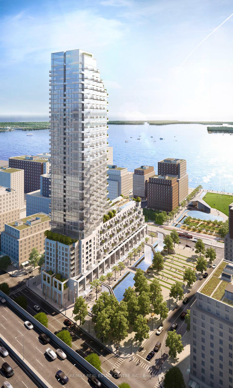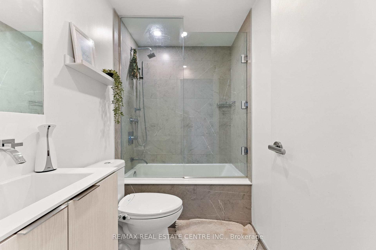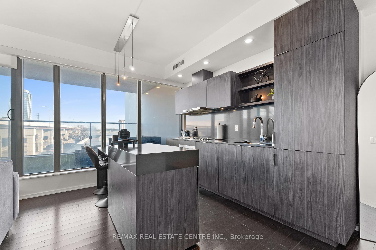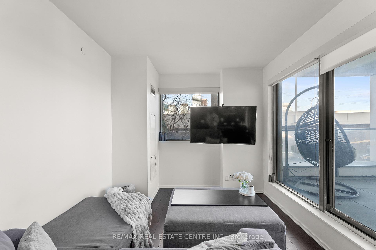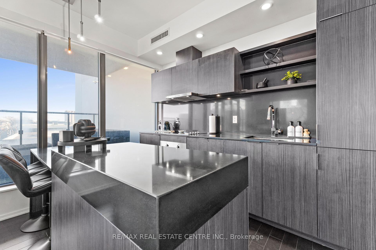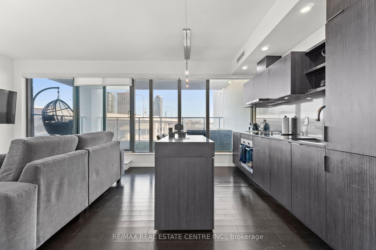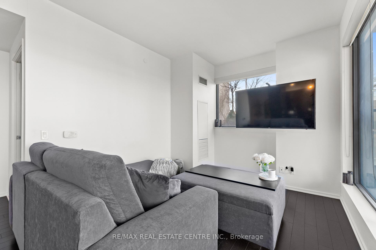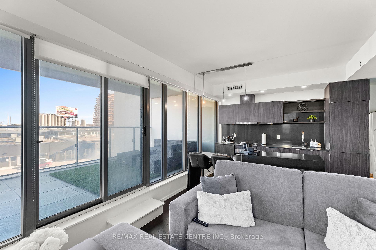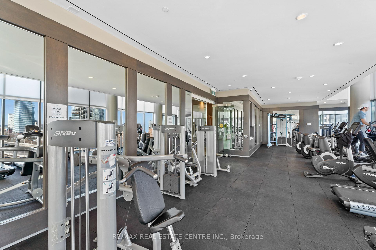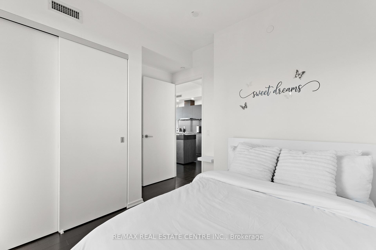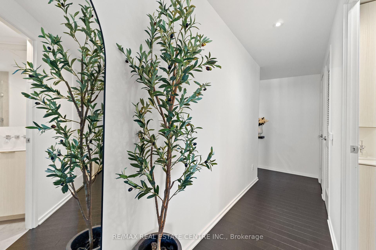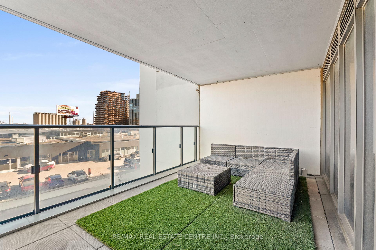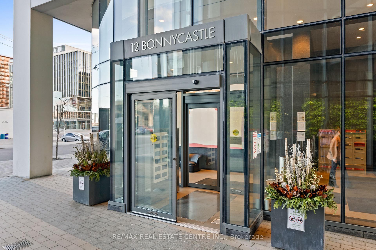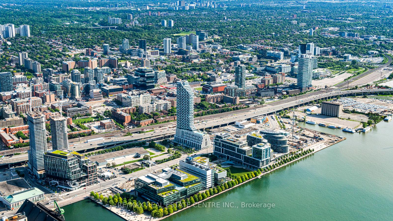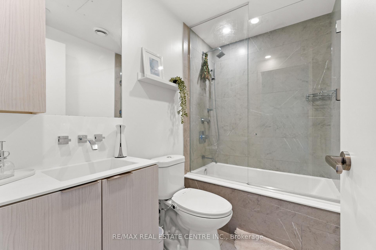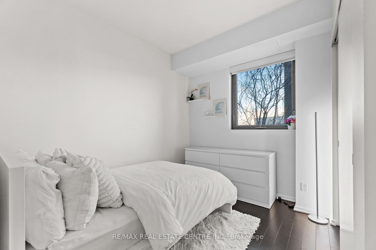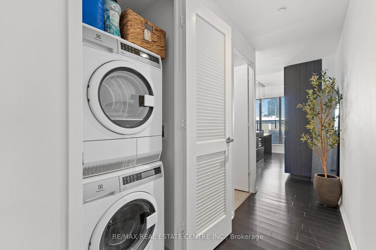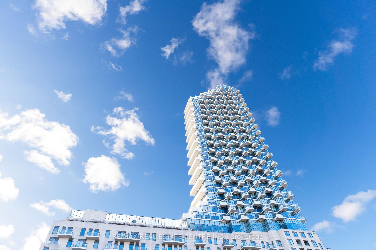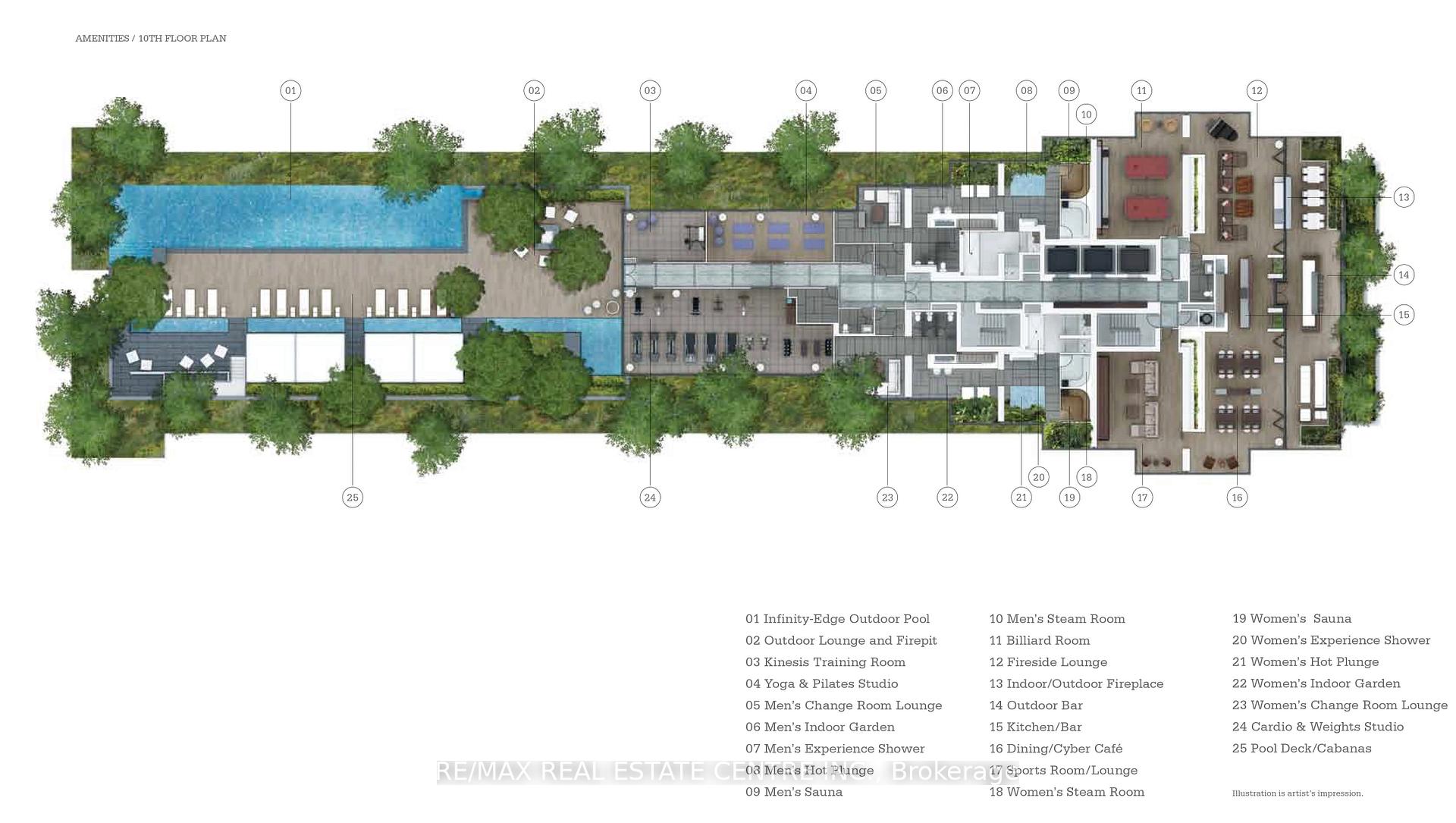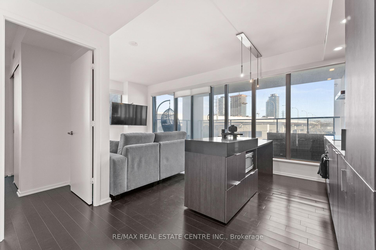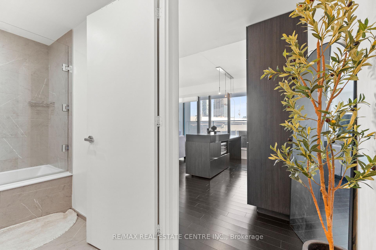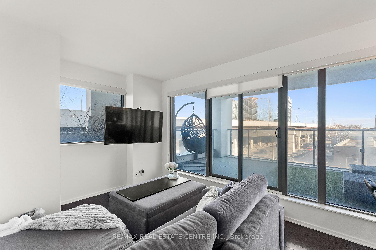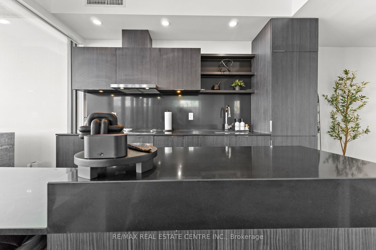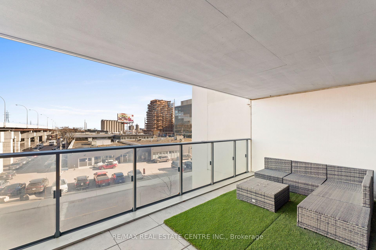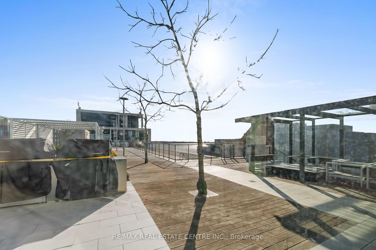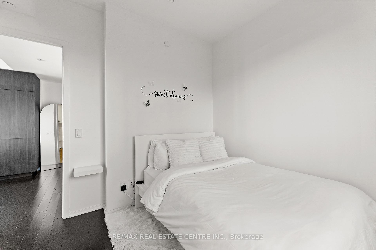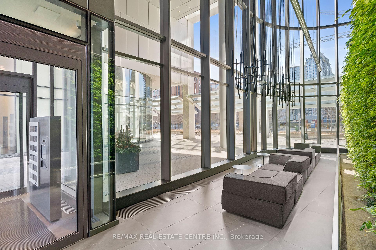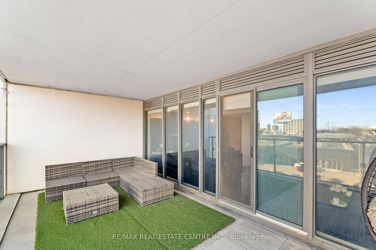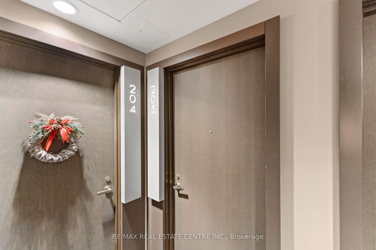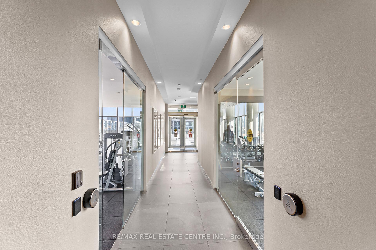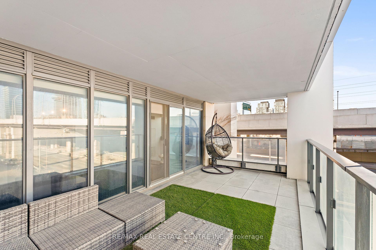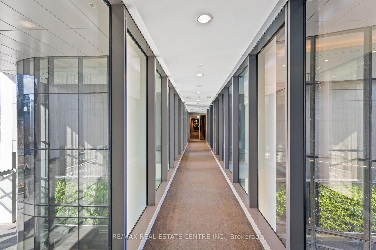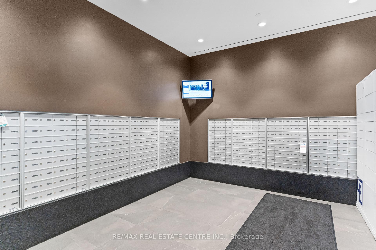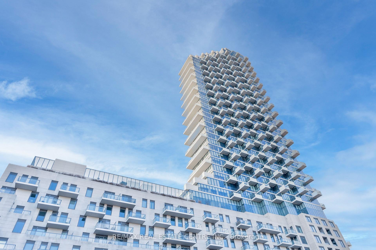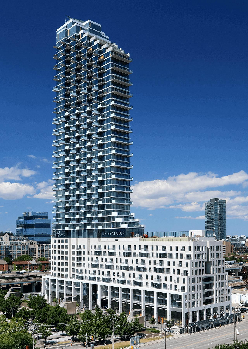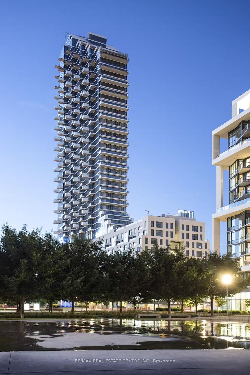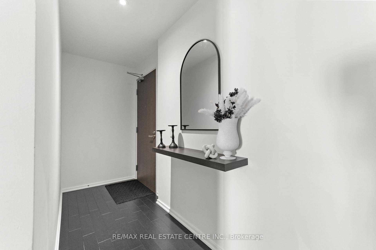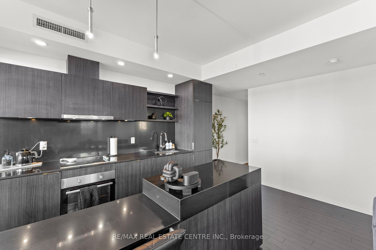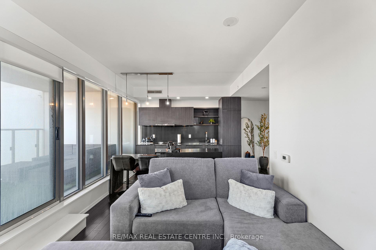$599,900
Available - For Sale
Listing ID: C11916086
12 Bonnycastle St , Unit 205, Toronto, M5A 0C8, Ontario
| Welcome To The Vibrant Monde Condos In Toronto's Waterfront Community! Super Clean, Luxury 1-Bedroom + 1-Bath Unit With Modern Features And High-End Finishes. Just A 5-Minute Walk From The Waterfront. Spacious Modern Kitchen With Island And Breakfast Bar. Open-Concept Living And Dining Room. Spacious 200 Sqft Fully Covered Terrace Perfect For Relaxing Or Entertaining. Enjoy Your Evening Coffee, A Glass Of Wine, Or Host A BBQ With Friends And Family In This Lovely Outdoor Space. Unlimited Internet Included. Enjoy Quick And Easy Access To The Waterfront, Sugar Beach, George Brown College, Corus Entertainment, Loblaw, And The DVP + Gardiner Expressway. TTC At Doorsteps. Free Daily Shuttles To Union Station. 24/7 Concierge And Amazing Amenities: Gym, Yoga & Weight Studios, His & Hers Steam Sauna & Whirlpool, Huge Party/Dining Lounge/Bar, Indoor/Outdoor Fireplace, Billiards, Theatre, BBQ Area, Cabana Deck, And An Outdoor Infinity Pool. Come And Fall In Love With This Beauty! |
| Extras: Internet Included In Building Maintenance Fee, Close to TTC, Quick Easy Access To Waterfront, Sugar Beach, George Brown College, Loblaw, DVP + Gardiner Expressway |
| Price | $599,900 |
| Taxes: | $2439.14 |
| Maintenance Fee: | 480.11 |
| Address: | 12 Bonnycastle St , Unit 205, Toronto, M5A 0C8, Ontario |
| Province/State: | Ontario |
| Condo Corporation No | TSCC |
| Level | 2 |
| Unit No | 5 |
| Directions/Cross Streets: | Lake Shore Blvd E & Queens Quay E |
| Rooms: | 4 |
| Bedrooms: | 1 |
| Bedrooms +: | |
| Kitchens: | 1 |
| Family Room: | Y |
| Basement: | None |
| Property Type: | Condo Apt |
| Style: | Apartment |
| Exterior: | Brick |
| Garage Type: | None |
| Garage(/Parking)Space: | 0.00 |
| Drive Parking Spaces: | 0 |
| Park #1 | |
| Parking Type: | None |
| Exposure: | W |
| Balcony: | Terr |
| Locker: | None |
| Pet Permited: | Restrict |
| Approximatly Square Footage: | 600-699 |
| Building Amenities: | Concierge, Exercise Room, Games Room, Guest Suites, Outdoor Pool, Party/Meeting Room |
| Property Features: | Public Trans |
| Maintenance: | 480.11 |
| CAC Included: | Y |
| Common Elements Included: | Y |
| Building Insurance Included: | Y |
| Fireplace/Stove: | N |
| Heat Source: | Gas |
| Heat Type: | Forced Air |
| Central Air Conditioning: | Central Air |
| Central Vac: | N |
| Laundry Level: | Main |
| Ensuite Laundry: | Y |
| Elevator Lift: | Y |
$
%
Years
This calculator is for demonstration purposes only. Always consult a professional
financial advisor before making personal financial decisions.
| Although the information displayed is believed to be accurate, no warranties or representations are made of any kind. |
| RE/MAX REAL ESTATE CENTRE INC. |
|
|

Mehdi Moghareh Abed
Sales Representative
Dir:
647-937-8237
Bus:
905-731-2000
Fax:
905-886-7556
| Virtual Tour | Book Showing | Email a Friend |
Jump To:
At a Glance:
| Type: | Condo - Condo Apt |
| Area: | Toronto |
| Municipality: | Toronto |
| Neighbourhood: | Waterfront Communities C8 |
| Style: | Apartment |
| Tax: | $2,439.14 |
| Maintenance Fee: | $480.11 |
| Beds: | 1 |
| Baths: | 1 |
| Fireplace: | N |
Locatin Map:
Payment Calculator:

