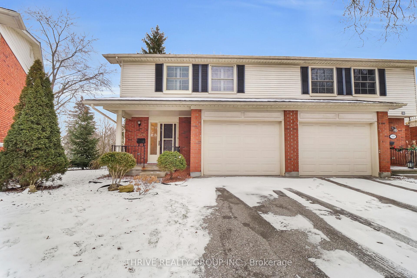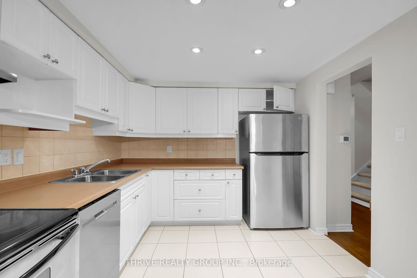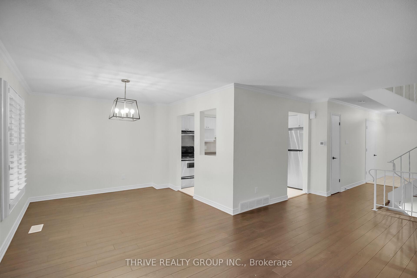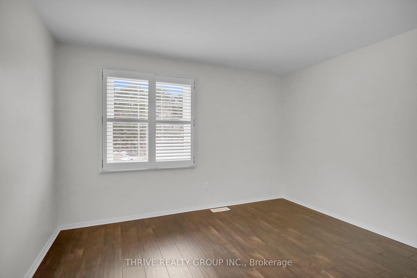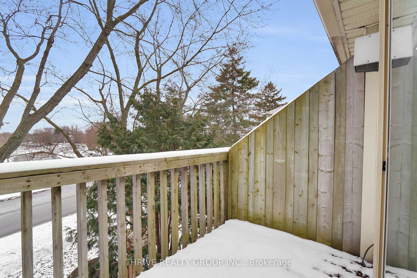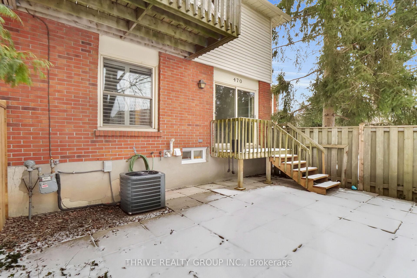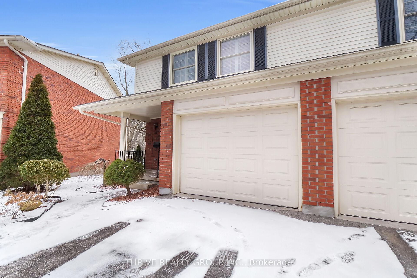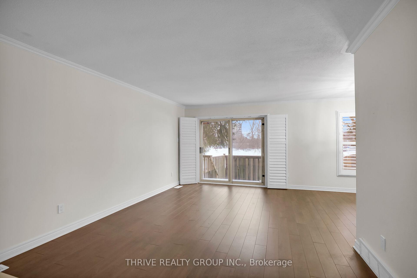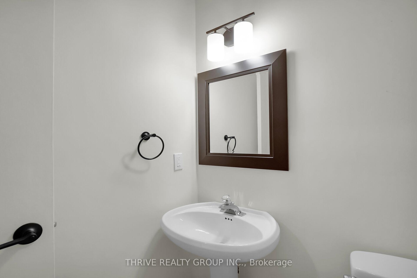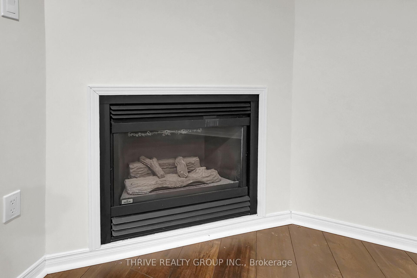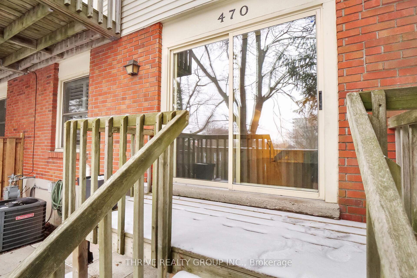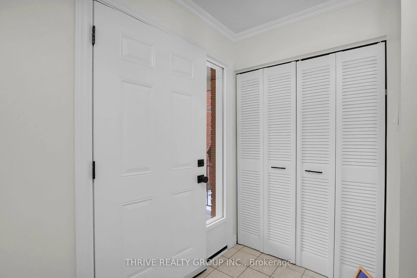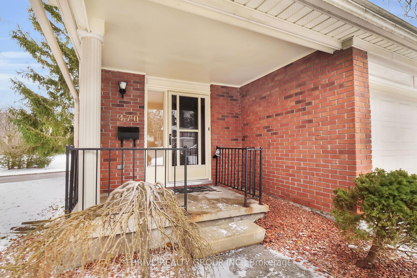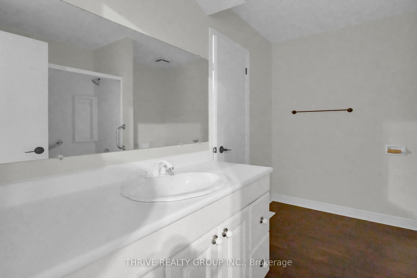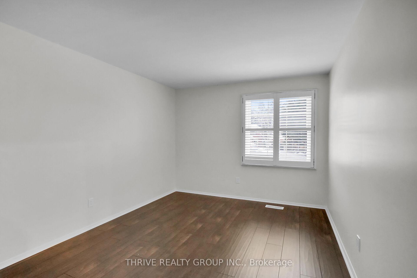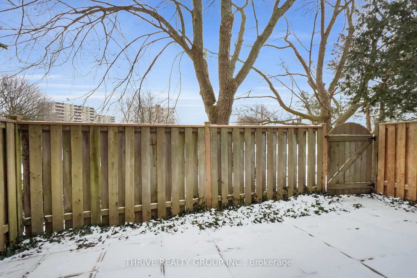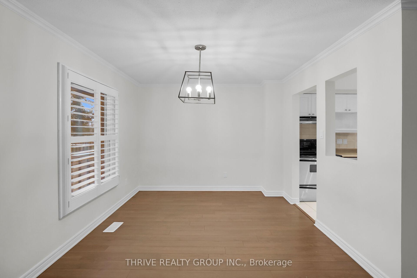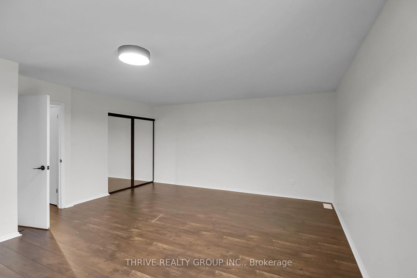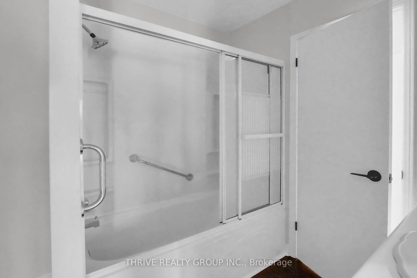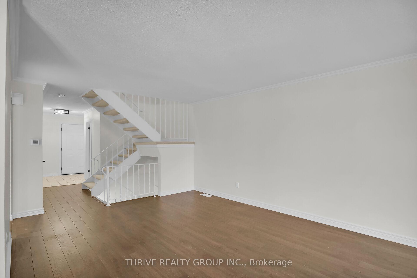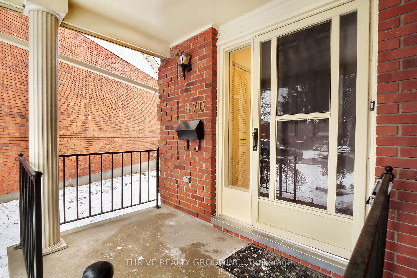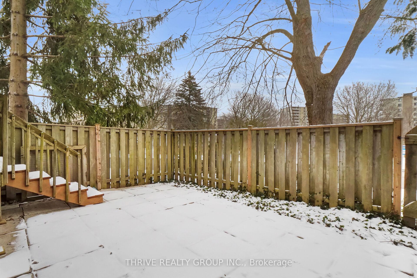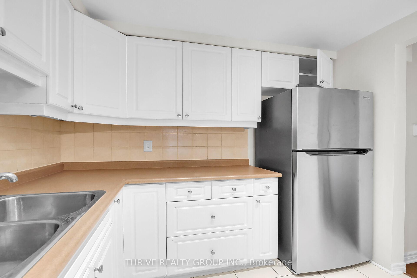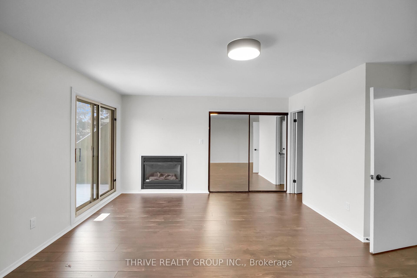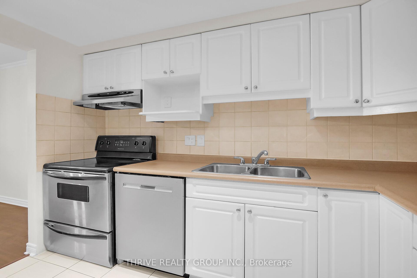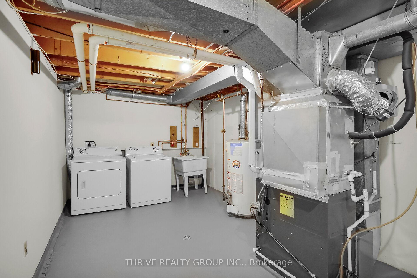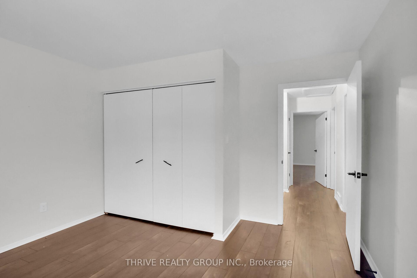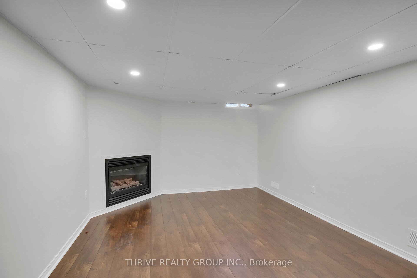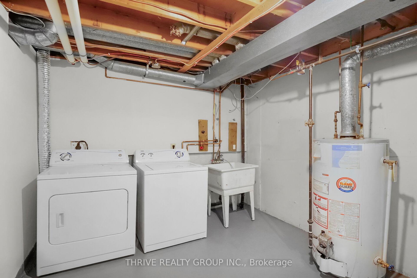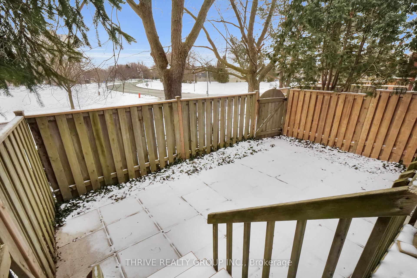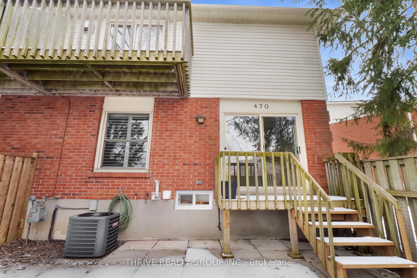$479,900
Available - For Sale
Listing ID: X11912874
470 Wilkins St , London, N6C 5B2, Ontario
| WOW! Perfect for investors and first-time buyers. Amazing opportunity with this incredible townhouse condominium in popular Lockwood Park. Premium end unit offering an attached garage, updated flooring, spacious floorplan and a nicely fenced rear yard and patio area. Head upstairs to three bedrooms including an oversized primary suite with gas fireplace and balcony. The finished lower level offers a family room with another fireplace, laundry area, and plenty of storage. Forced Air Gas Furnace and Central Air - new in 2024! Minutes to LHSC, schools, shopping and rapid transit corridor. Unbeatable value. Move-in ready. Be quick! Welcome Home. |
| Price | $479,900 |
| Taxes: | $2611.00 |
| Maintenance Fee: | 405.00 |
| Address: | 470 Wilkins St , London, N6C 5B2, Ontario |
| Province/State: | Ontario |
| Condo Corporation No | LCC |
| Level | 1 |
| Unit No | 70 |
| Directions/Cross Streets: | UPPER QUEEN STREET |
| Rooms: | 6 |
| Rooms +: | 1 |
| Bedrooms: | 3 |
| Bedrooms +: | |
| Kitchens: | 1 |
| Family Room: | N |
| Basement: | Full, Part Fin |
| Approximatly Age: | 31-50 |
| Property Type: | Condo Townhouse |
| Style: | 2-Storey |
| Exterior: | Brick |
| Garage Type: | Attached |
| Garage(/Parking)Space: | 1.00 |
| Drive Parking Spaces: | 1 |
| Park #1 | |
| Parking Type: | Exclusive |
| Exposure: | N |
| Balcony: | Open |
| Locker: | None |
| Pet Permited: | Restrict |
| Approximatly Age: | 31-50 |
| Approximatly Square Footage: | 1400-1599 |
| Maintenance: | 405.00 |
| Water Included: | Y |
| Common Elements Included: | Y |
| Building Insurance Included: | Y |
| Fireplace/Stove: | Y |
| Heat Source: | Gas |
| Heat Type: | Forced Air |
| Central Air Conditioning: | Central Air |
| Central Vac: | N |
| Ensuite Laundry: | Y |
$
%
Years
This calculator is for demonstration purposes only. Always consult a professional
financial advisor before making personal financial decisions.
| Although the information displayed is believed to be accurate, no warranties or representations are made of any kind. |
| THRIVE REALTY GROUP INC. |
|
|

Mehdi Moghareh Abed
Sales Representative
Dir:
647-937-8237
Bus:
905-731-2000
Fax:
905-886-7556
| Virtual Tour | Book Showing | Email a Friend |
Jump To:
At a Glance:
| Type: | Condo - Condo Townhouse |
| Area: | Middlesex |
| Municipality: | London |
| Neighbourhood: | South R |
| Style: | 2-Storey |
| Approximate Age: | 31-50 |
| Tax: | $2,611 |
| Maintenance Fee: | $405 |
| Beds: | 3 |
| Baths: | 2 |
| Garage: | 1 |
| Fireplace: | Y |
Locatin Map:
Payment Calculator:

