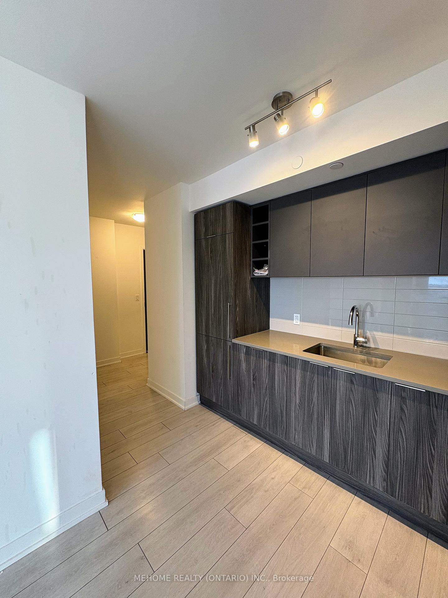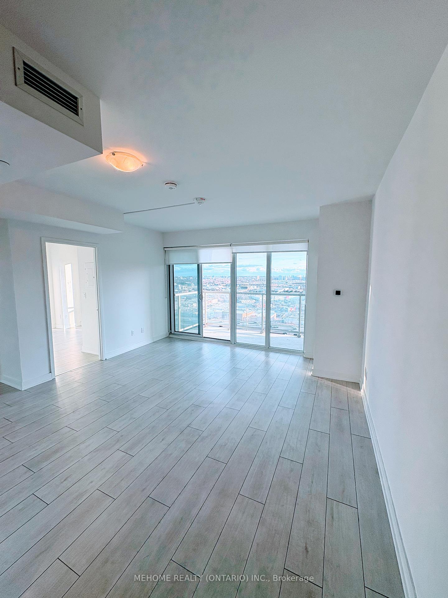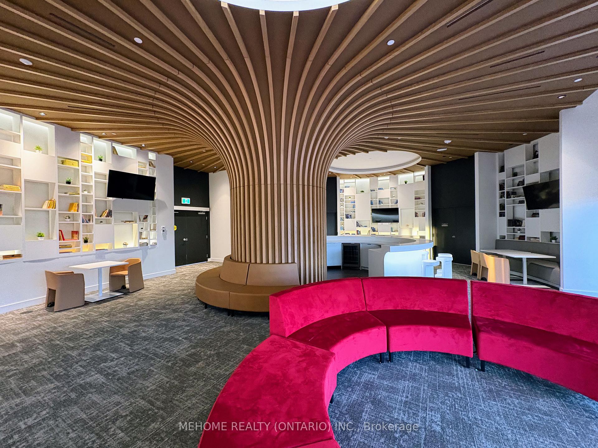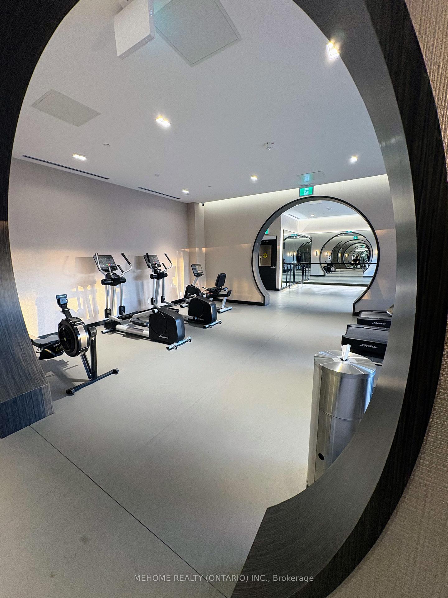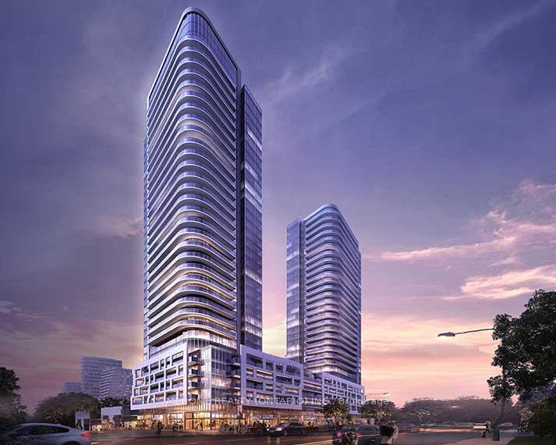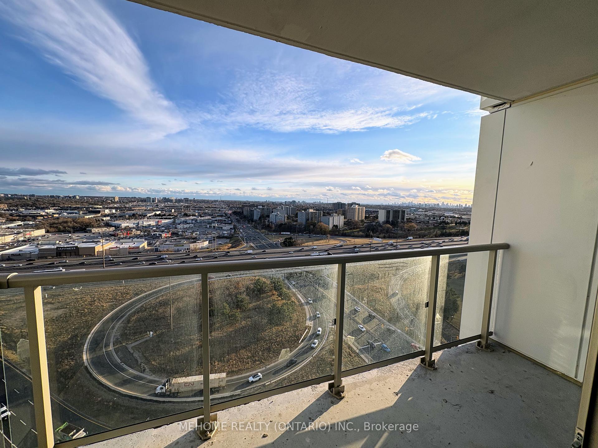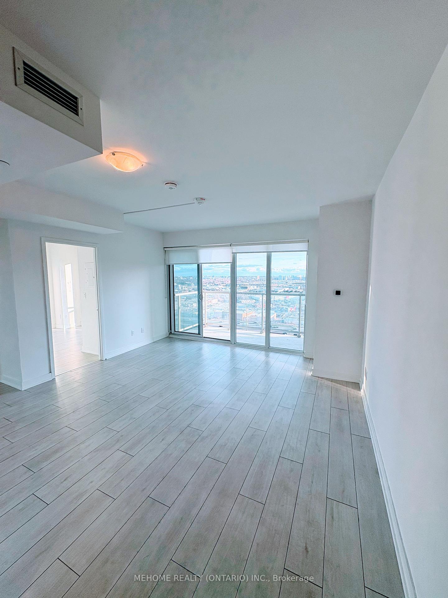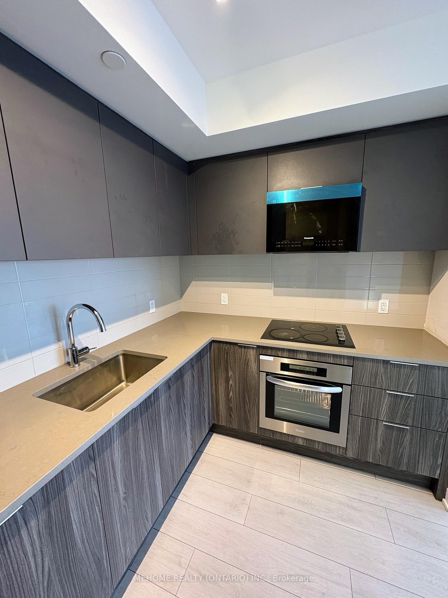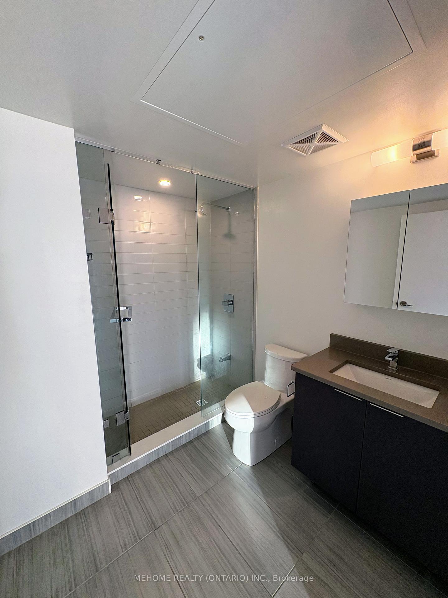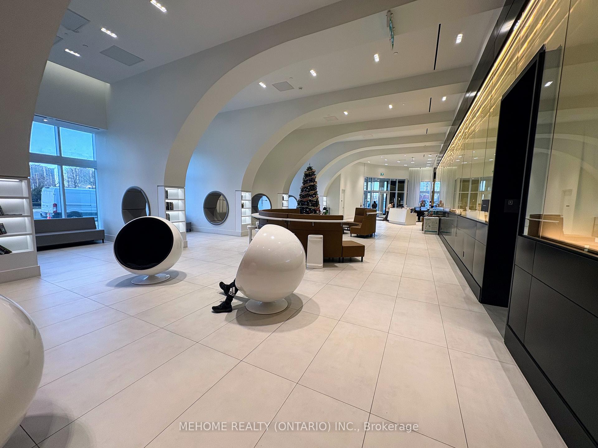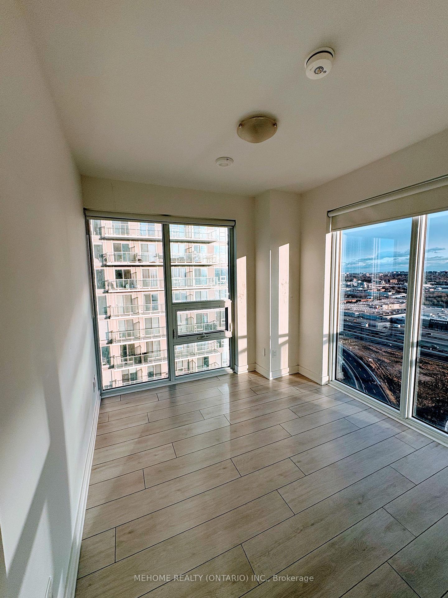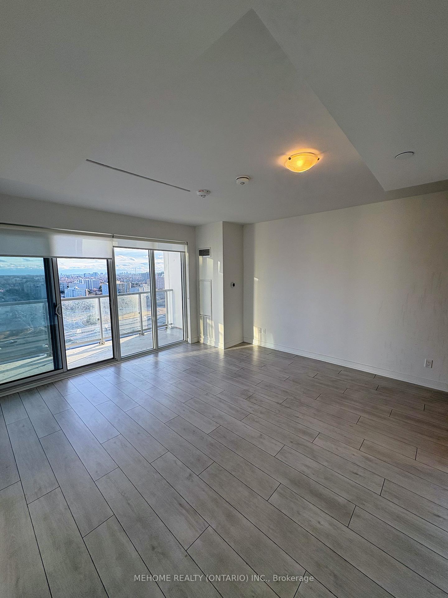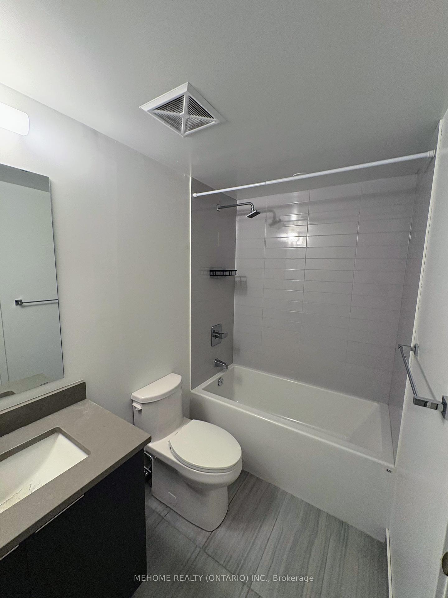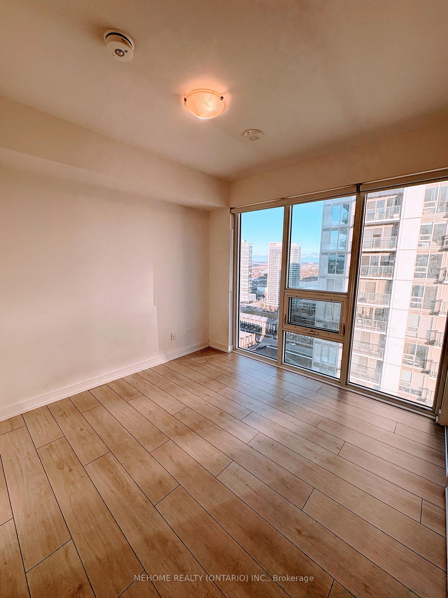$2,800
Available - For Rent
Listing ID: E11912939
2031 KENNEDY Rd , Unit 2525, Toronto, M1T 0B9, Ontario
| Experience elevated living in this stunning two-bedroom corner unit, perfectly positioned for a southeast exposure that offers breathtaking views. The spacious and bright living area seamlessly flows into a private balcony, ideal for unwinding or hosting guests. This stylish unit features wide-plank laminate flooring, sleek mirrored closets, a mirrored medicine cabinet, integrated high-end appliances, quartz countertops, and smooth ceilings for a modern touch. Residents enjoy a wealth of exceptional amenities designed to enhance your lifestyle, including a 24-hour concierge, an on-site management office, a grand two-story lobby with ample seating, a 24-hour state-of-the-art fitness center, a children's playroom, a chic chill-out lounge, library, a music room, and convenient parcel storage. Close To Transit, Schools, Shopping, Hwy 401, 404 & DVP. International Students and new comer welcome. |
| Extras: B/I Stainless Steel Fridge, Stove, Dishwasher, Range Hood, Microwave, Stacking Washer & Dryer. One Parking And One Locker. |
| Price | $2,800 |
| Address: | 2031 KENNEDY Rd , Unit 2525, Toronto, M1T 0B9, Ontario |
| Province/State: | Ontario |
| Condo Corporation No | TSCC |
| Level | 21 |
| Unit No | 21 |
| Locker No | 233 |
| Directions/Cross Streets: | KENNEDY/HWY 401 |
| Rooms: | 5 |
| Bedrooms: | 2 |
| Bedrooms +: | |
| Kitchens: | 1 |
| Family Room: | N |
| Basement: | None |
| Furnished: | N |
| Approximatly Age: | New |
| Property Type: | Condo Apt |
| Style: | Apartment |
| Exterior: | Concrete |
| Garage Type: | Underground |
| Garage(/Parking)Space: | 1.00 |
| Drive Parking Spaces: | 1 |
| Park #1 | |
| Parking Spot: | 10 |
| Parking Type: | Owned |
| Legal Description: | LEVEL 3 |
| Exposure: | E |
| Balcony: | Open |
| Locker: | Owned |
| Pet Permited: | N |
| Approximatly Age: | New |
| Approximatly Square Footage: | 800-899 |
| Building Amenities: | Concierge, Exercise Room, Games Room, Gym, Recreation Room, Visitor Parking |
| Property Features: | Hospital, Library, Public Transit, Rec Centre, School |
| Parking Included: | Y |
| Fireplace/Stove: | N |
| Heat Source: | Gas |
| Heat Type: | Forced Air |
| Central Air Conditioning: | Central Air |
| Central Vac: | N |
| Ensuite Laundry: | Y |
| Although the information displayed is believed to be accurate, no warranties or representations are made of any kind. |
| MEHOME REALTY (ONTARIO) INC. |
|
|

Mehdi Moghareh Abed
Sales Representative
Dir:
647-937-8237
Bus:
905-731-2000
Fax:
905-886-7556
| Book Showing | Email a Friend |
Jump To:
At a Glance:
| Type: | Condo - Condo Apt |
| Area: | Toronto |
| Municipality: | Toronto |
| Neighbourhood: | Agincourt South-Malvern West |
| Style: | Apartment |
| Approximate Age: | New |
| Beds: | 2 |
| Baths: | 2 |
| Garage: | 1 |
| Fireplace: | N |
Locatin Map:

