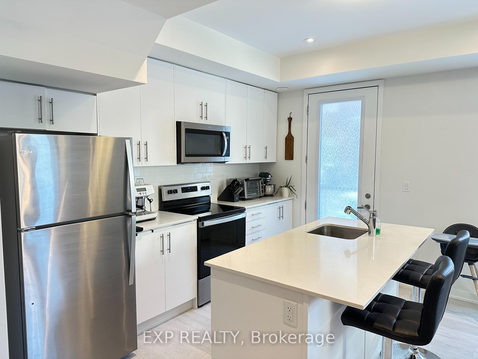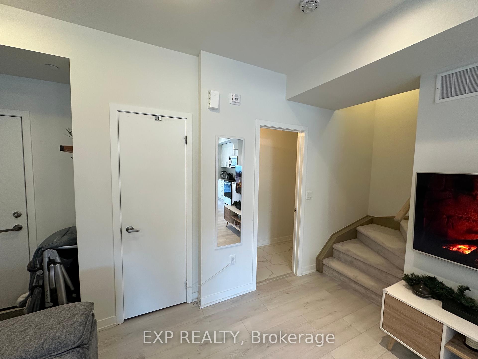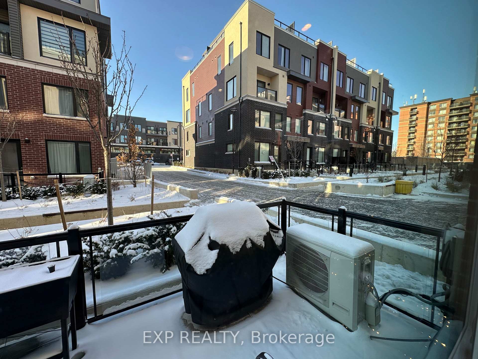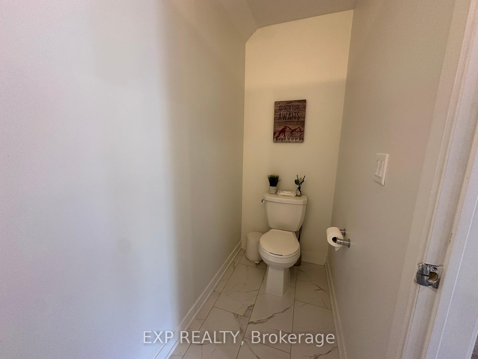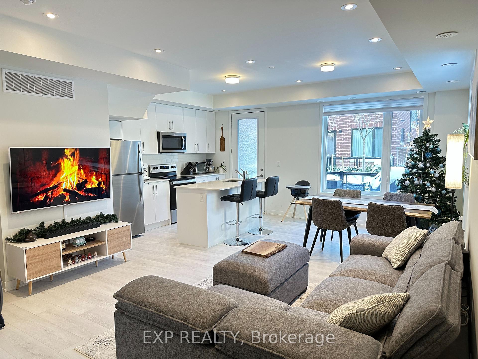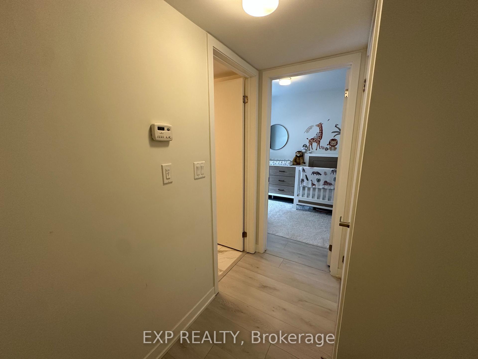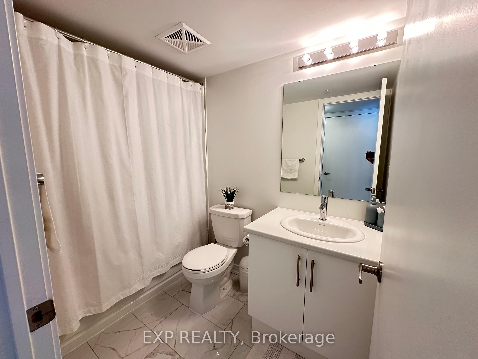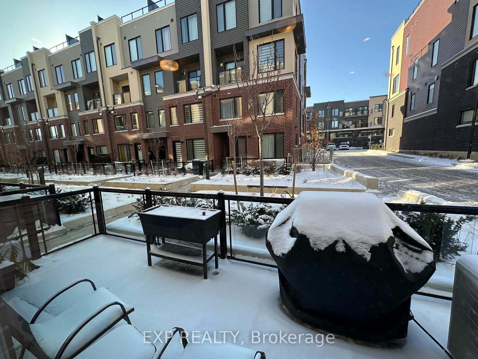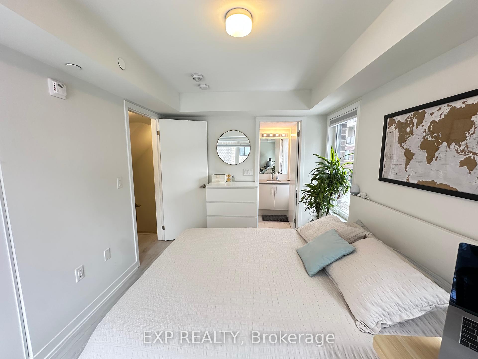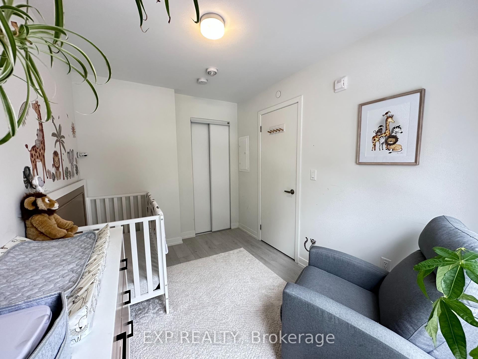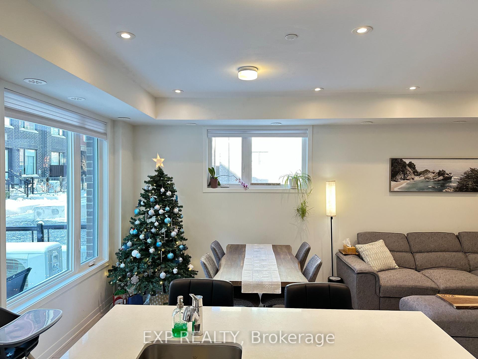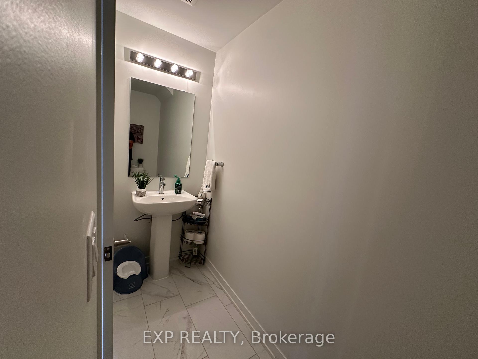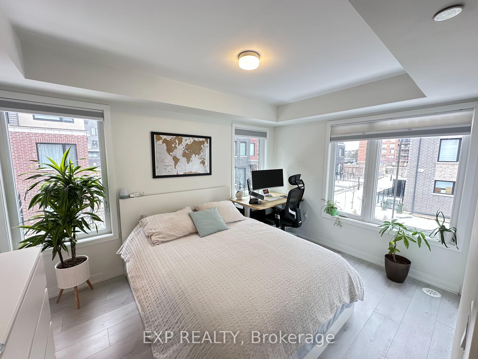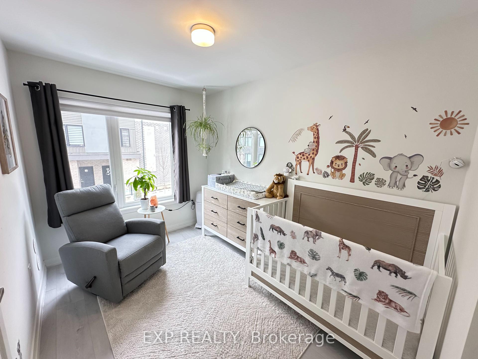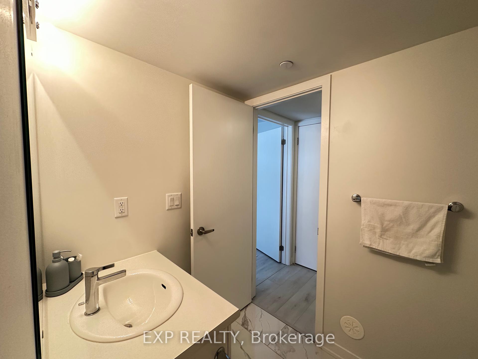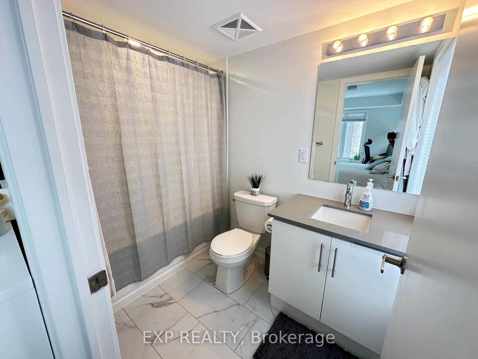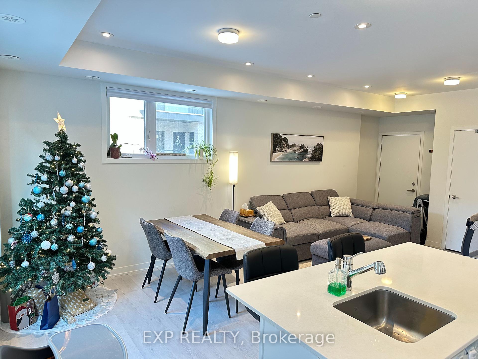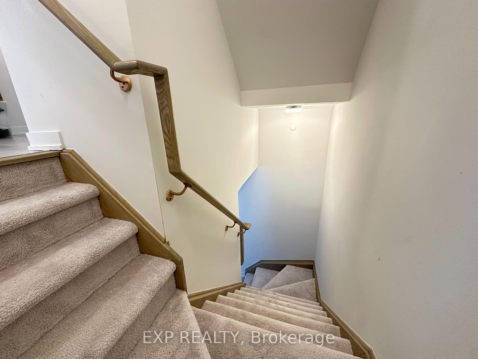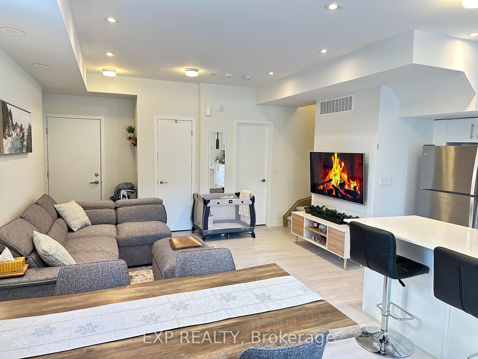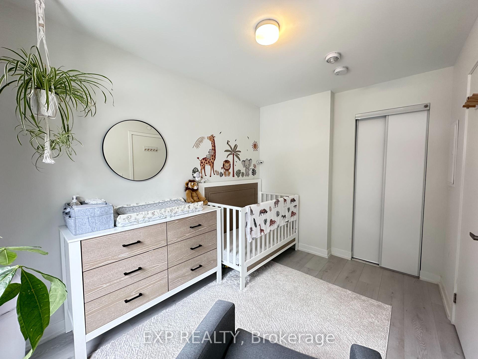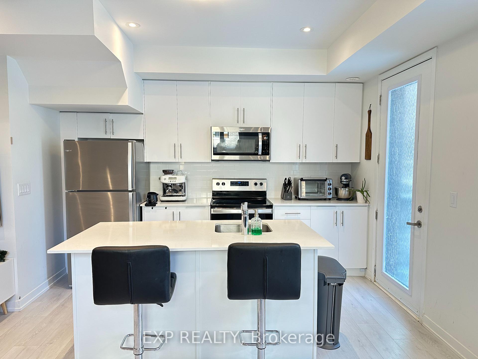$3,000
Available - For Rent
Listing ID: W11913029
3409 Ridgeway Dr , Unit 17, Mississauga, L5L 0B9, Ontario
| This exceptional, 1-year-old Clearway model condo townhouse, located in the highly desirable "The Way by Sorbara" community in South Erin Mills, offers 1,020 sq. ft. of contemporary design, blending modern style and comfort. Featuring 2 bedrooms and 2.5 bathrooms, the home boasts an open-concept layout with engineered hardwood floors, 9-ft ceilings, and ample storage, all enhanced by neutral tones that create a welcoming atmosphere. The home has been upgraded with approximately $12k worth of improvements, including luxurious tile flooring, enhanced shower tiles, a new ensuite sink, Kitchen and floor, and additional pot lights for a polished finish. The primary bedroom provides generous space with a large closet and premium finishes, while the rare corner unit offers an island in the kitchen, extra windows in both the master bedroom and the main floor, flooding the space with natural light. The expansive balcony stretches across the entire width of the condo, ideal for outdoor relaxation. Modern amenities include underground parking, a private locker, and a natural gas BBQ hookup for outdoor entertaining. Conveniently located near highways 403 and QEW, Clarkson GO Station, and numerous shops like Costco, Walmart, and Canadian Tire, this home is also minutes away from Erin Mills Town Centre, the University of Toronto Mississauga campus, and local schools. With an abundance of dining, shopping, and entertainment options within a 2 km radius, this townhouse offers the perfect combination of luxury, convenience, and an unbeatable location. |
| Price | $3,000 |
| Address: | 3409 Ridgeway Dr , Unit 17, Mississauga, L5L 0B9, Ontario |
| Province/State: | Ontario |
| Condo Corporation No | PSCC |
| Level | 1 |
| Unit No | 93 |
| Directions/Cross Streets: | Ridgeway Drive |
| Rooms: | 5 |
| Bedrooms: | 2 |
| Bedrooms +: | |
| Kitchens: | 1 |
| Family Room: | N |
| Basement: | None |
| Furnished: | N |
| Approximatly Age: | New |
| Property Type: | Condo Townhouse |
| Style: | 2-Storey |
| Exterior: | Brick |
| Garage Type: | None |
| Garage(/Parking)Space: | 0.00 |
| Drive Parking Spaces: | 1 |
| Park #1 | |
| Parking Type: | Exclusive |
| Exposure: | E |
| Balcony: | Open |
| Locker: | Owned |
| Pet Permited: | Restrict |
| Approximatly Age: | New |
| Approximatly Square Footage: | 1000-1199 |
| Building Amenities: | Bbqs Allowed, Visitor Parking |
| Property Features: | Park, Place Of Worship, School |
| Common Elements Included: | Y |
| Parking Included: | Y |
| Building Insurance Included: | Y |
| Fireplace/Stove: | N |
| Heat Source: | Gas |
| Heat Type: | Forced Air |
| Central Air Conditioning: | Central Air |
| Central Vac: | N |
| Ensuite Laundry: | Y |
| Although the information displayed is believed to be accurate, no warranties or representations are made of any kind. |
| EXP REALTY |
|
|

Mehdi Moghareh Abed
Sales Representative
Dir:
647-937-8237
Bus:
905-731-2000
Fax:
905-886-7556
| Book Showing | Email a Friend |
Jump To:
At a Glance:
| Type: | Condo - Condo Townhouse |
| Area: | Peel |
| Municipality: | Mississauga |
| Neighbourhood: | Erin Mills |
| Style: | 2-Storey |
| Approximate Age: | New |
| Beds: | 2 |
| Baths: | 3 |
| Fireplace: | N |
Locatin Map:

