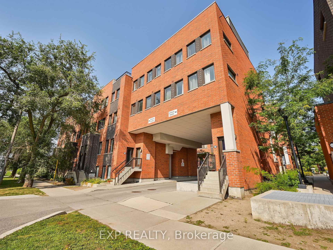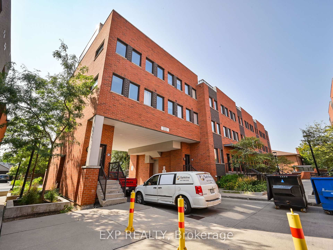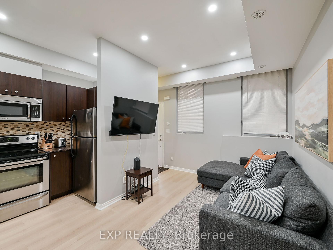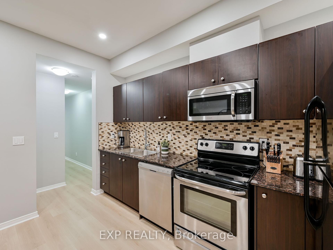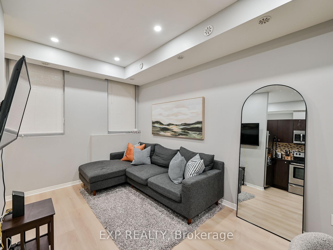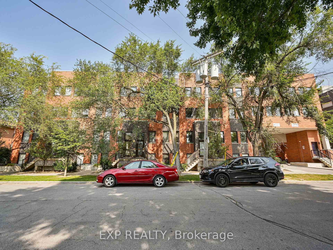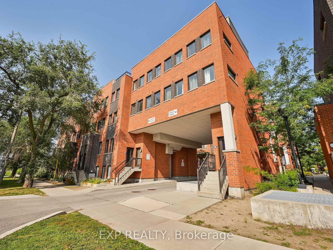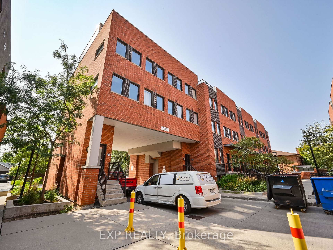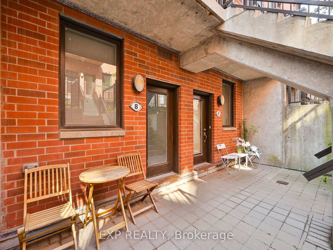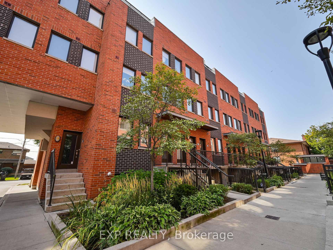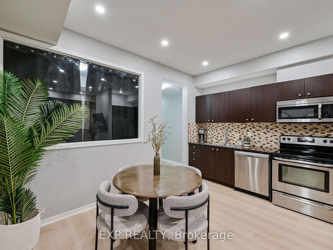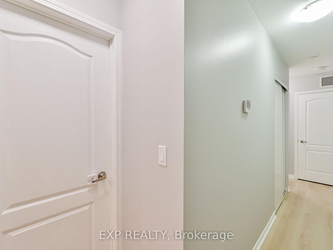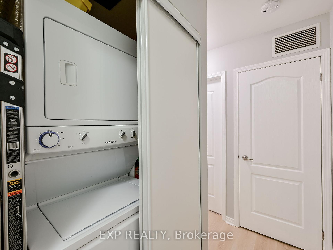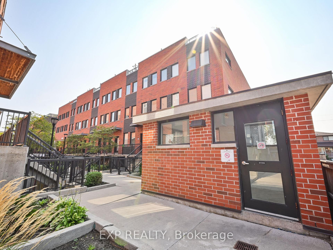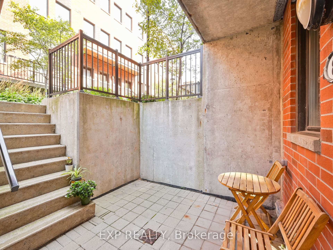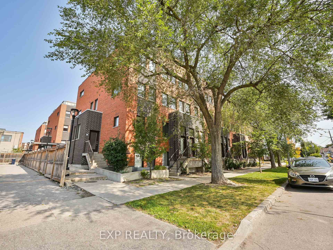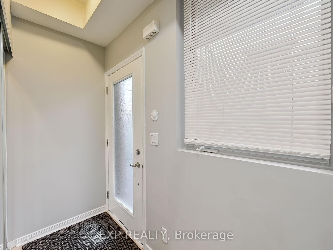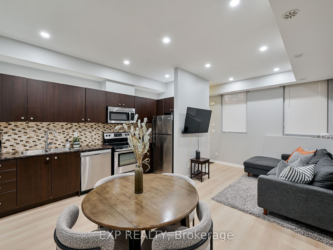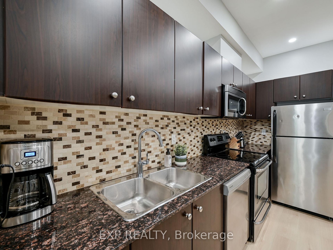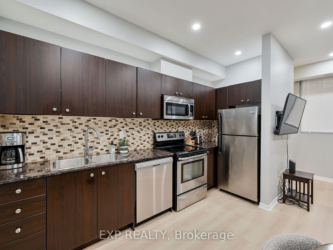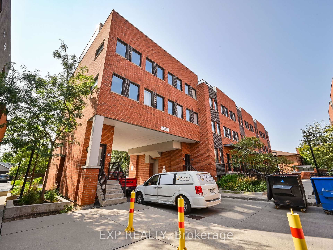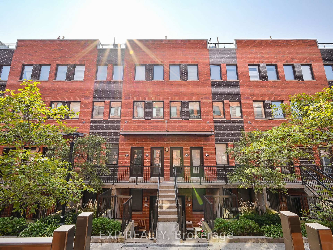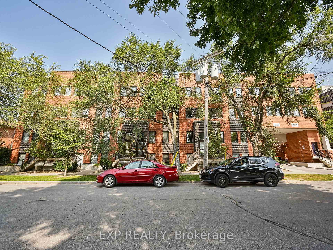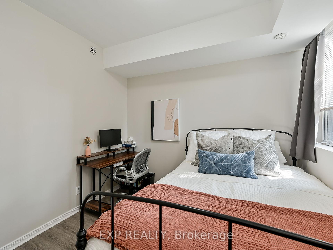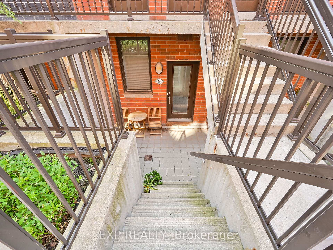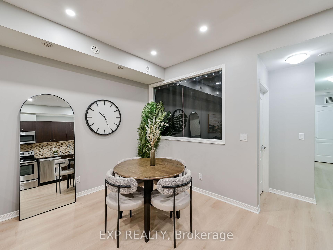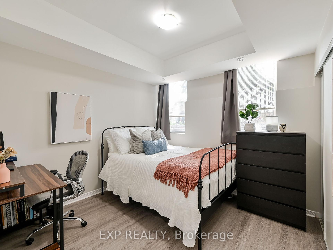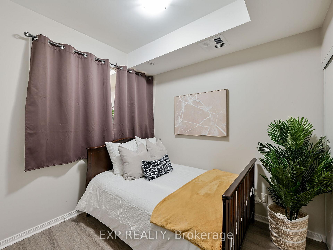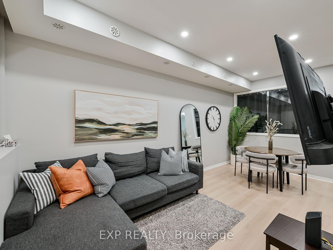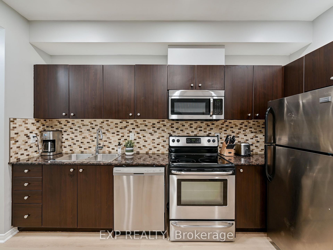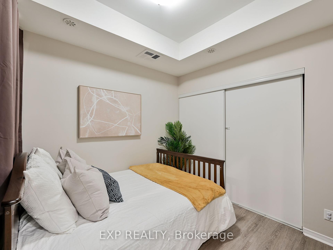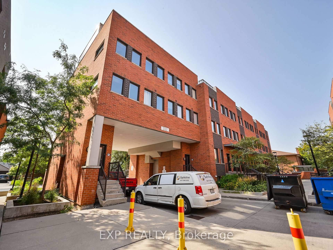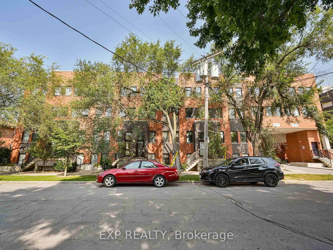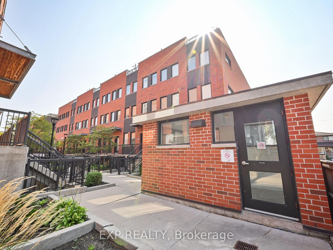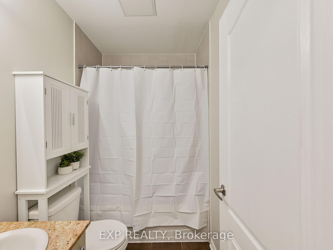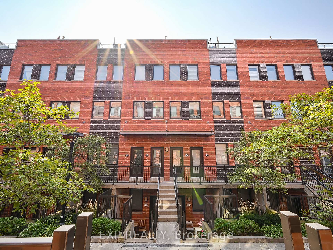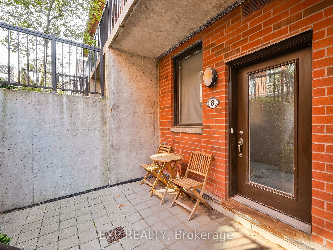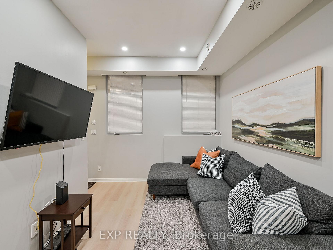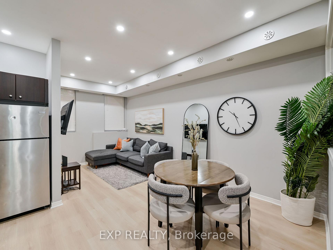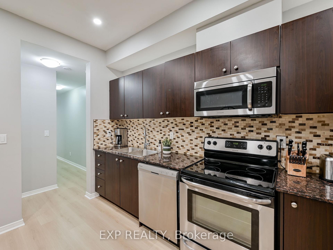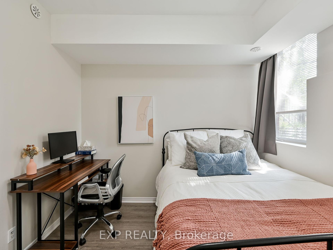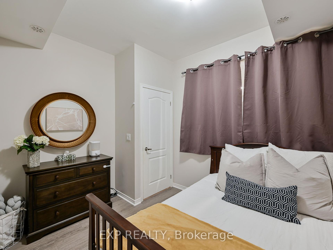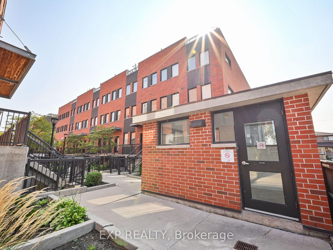$499,000
Available - For Sale
Listing ID: W11913089
68 Winston Park Blvd , Unit 8, Toronto, M3K 1C3, Ontario
| This stunning townhome apartment is located in a highly desirable neighborhood, just moments away from Yorkdale Mall and Wilson Station. The location is fantastic, with easy access to highways, dining options, shops, and public transit. The property features a spacious 2-bedroom, 1-bathroom layout with a sleek kitchen equipped with stainless steel appliances, granite countertops, and a stylish backsplash. The home boasts upgraded laminate flooring throughout. The newly installed pot lights and fresh paint add a touch of elegance to the space. Move right in and start enjoying your new home! |
| Price | $499,000 |
| Taxes: | $2313.00 |
| Maintenance Fee: | 338.00 |
| Address: | 68 Winston Park Blvd , Unit 8, Toronto, M3K 1C3, Ontario |
| Province/State: | Ontario |
| Condo Corporation No | TSCP |
| Level | 1 |
| Unit No | 8 |
| Directions/Cross Streets: | Wilson st and Dufferin St |
| Rooms: | 5 |
| Bedrooms: | 2 |
| Bedrooms +: | |
| Kitchens: | 1 |
| Family Room: | N |
| Basement: | None |
| Property Type: | Condo Apt |
| Style: | Stacked Townhse |
| Exterior: | Brick |
| Garage Type: | Underground |
| Garage(/Parking)Space: | 0.00 |
| Drive Parking Spaces: | 0 |
| Park #1 | |
| Parking Type: | None |
| Exposure: | N |
| Balcony: | Terr |
| Locker: | None |
| Pet Permited: | N |
| Approximatly Square Footage: | 800-899 |
| Maintenance: | 338.00 |
| Hydro Included: | Y |
| Common Elements Included: | Y |
| Heat Included: | Y |
| Building Insurance Included: | Y |
| Fireplace/Stove: | N |
| Heat Source: | Gas |
| Heat Type: | Forced Air |
| Central Air Conditioning: | Central Air |
| Central Vac: | N |
| Ensuite Laundry: | Y |
$
%
Years
This calculator is for demonstration purposes only. Always consult a professional
financial advisor before making personal financial decisions.
| Although the information displayed is believed to be accurate, no warranties or representations are made of any kind. |
| EXP REALTY |
|
|

Mehdi Moghareh Abed
Sales Representative
Dir:
647-937-8237
Bus:
905-731-2000
Fax:
905-886-7556
| Book Showing | Email a Friend |
Jump To:
At a Glance:
| Type: | Condo - Condo Apt |
| Area: | Toronto |
| Municipality: | Toronto |
| Neighbourhood: | Downsview-Roding-CFB |
| Style: | Stacked Townhse |
| Tax: | $2,313 |
| Maintenance Fee: | $338 |
| Beds: | 2 |
| Baths: | 1 |
| Fireplace: | N |
Locatin Map:
Payment Calculator:

