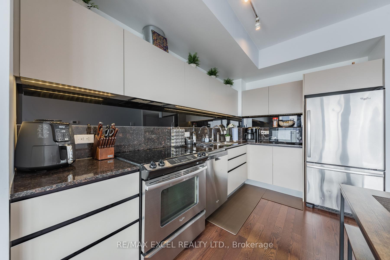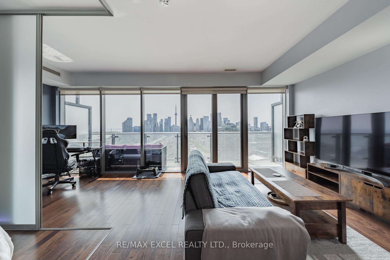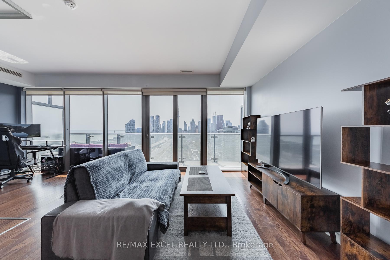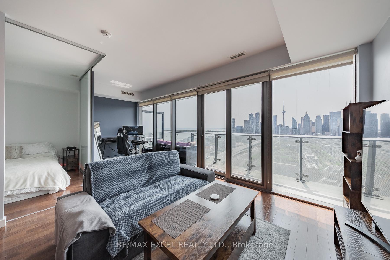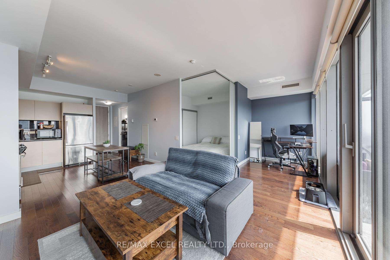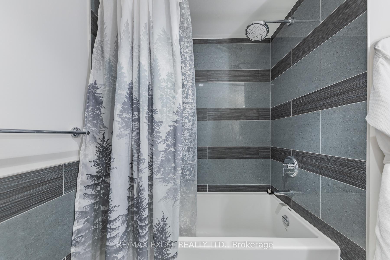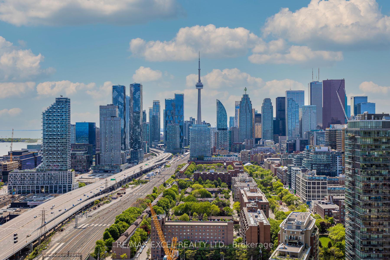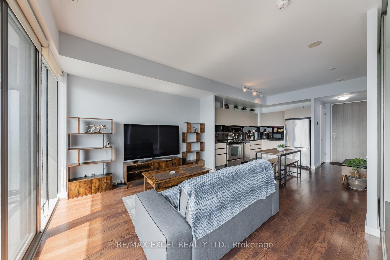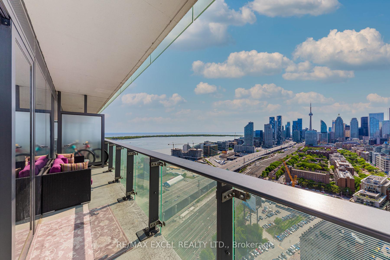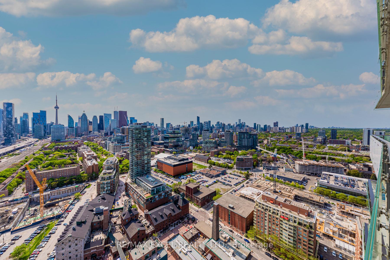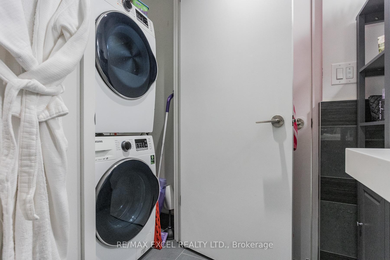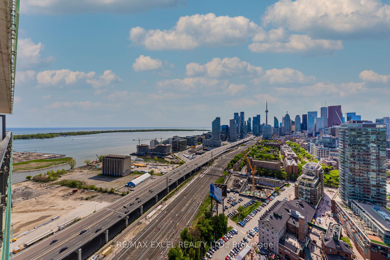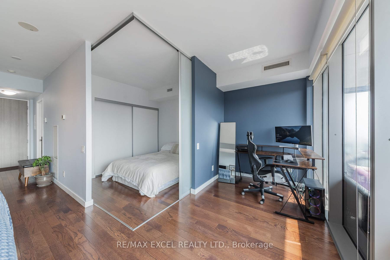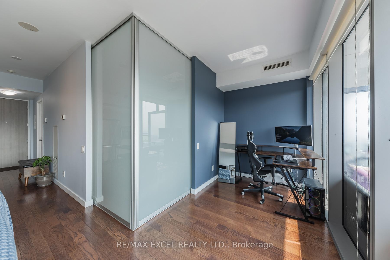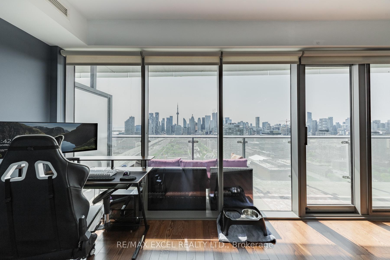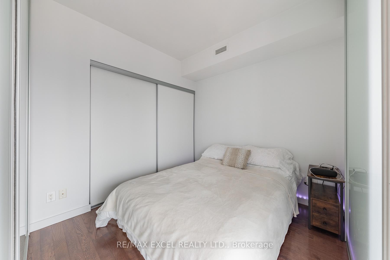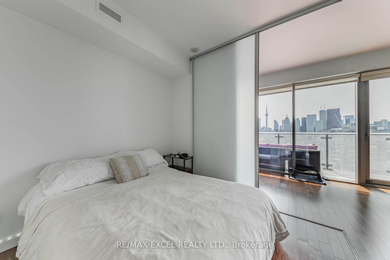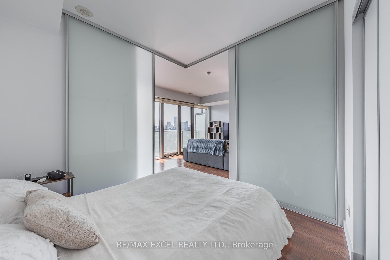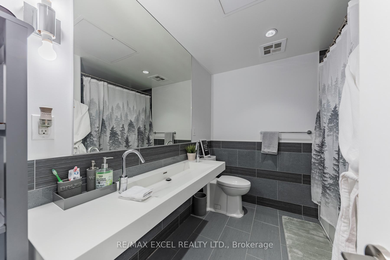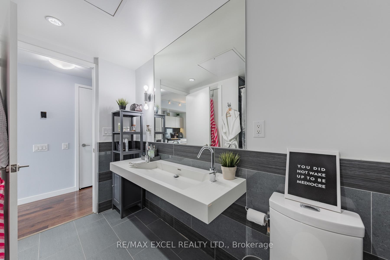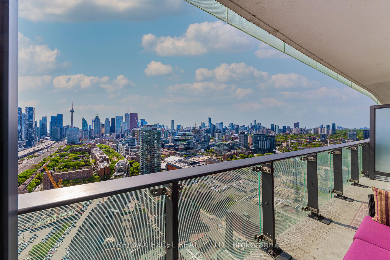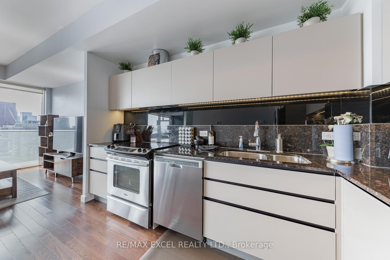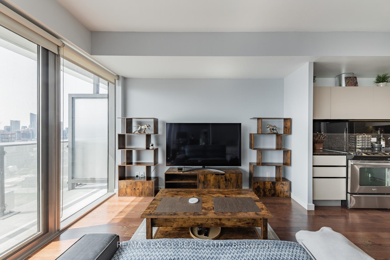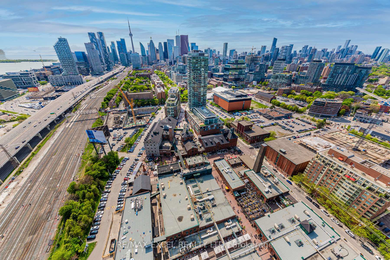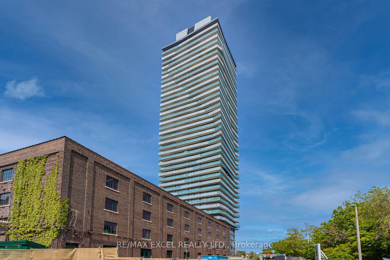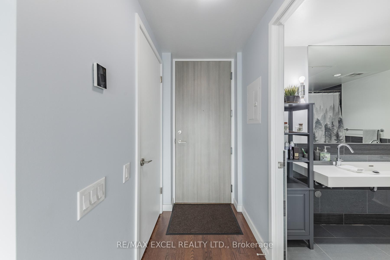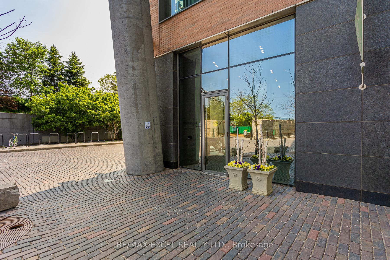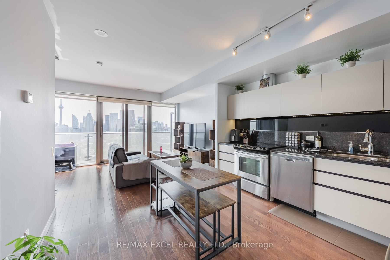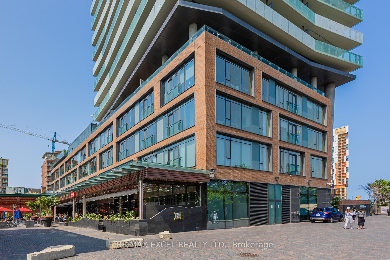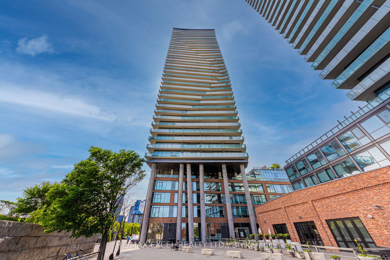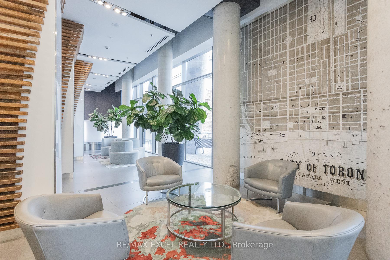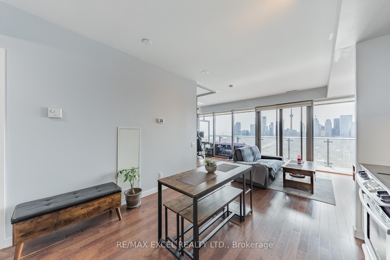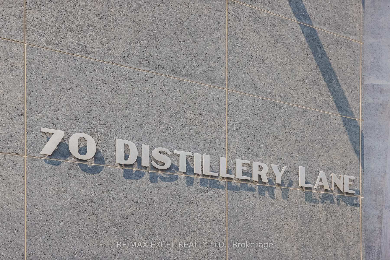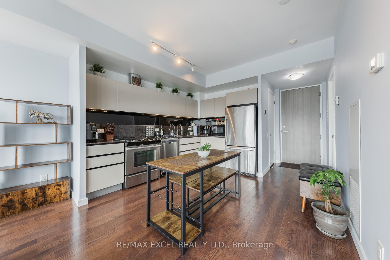$3,000
Available - For Rent
Listing ID: C11913160
70 Distillery Lane , Unit 3301, Toronto, M5A 0E3, Ontario
| Experience the epitome of urban living with this remarkable 1-bedroom, 1 den, 1-bathroom condominium nestled in the vibrant heart of Toronto in the Distillery District. Combining contemporary opulence with unparalleled convenience, this stunning urban retreat offers views that provide awe-inspiring panoramic vistas of Toronto's majestic skyline. Delight in the seamless open concept design, complete with a gourmet kitchen adorned with top-of-the-line appliances. Start your day on the private balcony, savoring a cup of morning coffee while soaking in the captivating views of the city and the serene lake. Indulge in a wealth of world-class amenities and revel in the unbeatable proximity to premier shopping, dining, and transit options. Uncover the ultimate urban oasis - seize this extraordinary opportunity now! |
| Extras: Granite Counters, Stainless Steel Appliances, Fridge, Stove, B/I Microwave, B/I Dishwasher, Washer And Dryer, Light Fixtures. |
| Price | $3,000 |
| Address: | 70 Distillery Lane , Unit 3301, Toronto, M5A 0E3, Ontario |
| Province/State: | Ontario |
| Condo Corporation No | TSCC |
| Level | 3 |
| Unit No | 11 |
| Locker No | B111 |
| Directions/Cross Streets: | Front & Cherry |
| Rooms: | 5 |
| Bedrooms: | 1 |
| Bedrooms +: | 1 |
| Kitchens: | 1 |
| Family Room: | N |
| Basement: | None |
| Furnished: | N |
| Property Type: | Condo Apt |
| Style: | Apartment |
| Exterior: | Concrete |
| Garage Type: | Underground |
| Garage(/Parking)Space: | 1.00 |
| Drive Parking Spaces: | 0 |
| Park #1 | |
| Parking Spot: | B39 |
| Parking Type: | Owned |
| Legal Description: | P2#39 |
| Exposure: | W |
| Balcony: | Open |
| Locker: | Owned |
| Pet Permited: | Restrict |
| Approximatly Square Footage: | 600-699 |
| Building Amenities: | Concierge, Exercise Room, Guest Suites, Outdoor Pool |
| Property Features: | Arts Centre, Clear View, Public Transit, School, Waterfront |
| Heat Included: | Y |
| Parking Included: | Y |
| Building Insurance Included: | Y |
| Fireplace/Stove: | N |
| Heat Source: | Gas |
| Heat Type: | Heat Pump |
| Central Air Conditioning: | Central Air |
| Central Vac: | N |
| Laundry Level: | Main |
| Ensuite Laundry: | Y |
| Elevator Lift: | Y |
| Although the information displayed is believed to be accurate, no warranties or representations are made of any kind. |
| RE/MAX EXCEL REALTY LTD. |
|
|

Mehdi Moghareh Abed
Sales Representative
Dir:
647-937-8237
Bus:
905-731-2000
Fax:
905-886-7556
| Book Showing | Email a Friend |
Jump To:
At a Glance:
| Type: | Condo - Condo Apt |
| Area: | Toronto |
| Municipality: | Toronto |
| Neighbourhood: | Waterfront Communities C8 |
| Style: | Apartment |
| Beds: | 1+1 |
| Baths: | 1 |
| Garage: | 1 |
| Fireplace: | N |
Locatin Map:

