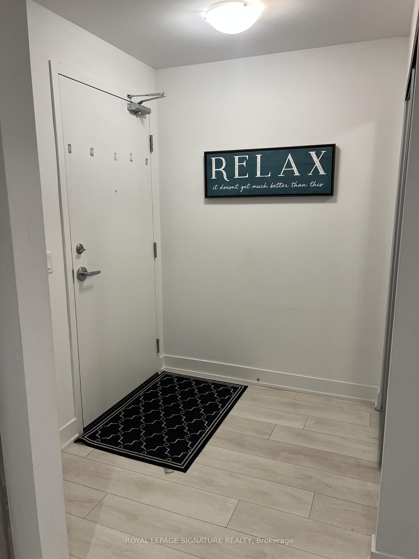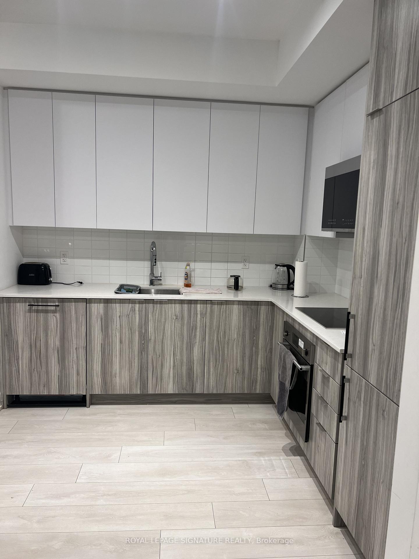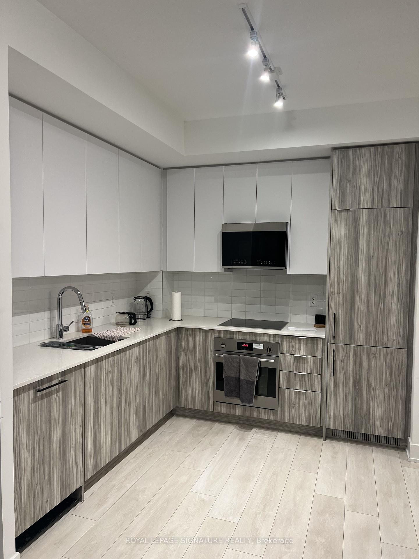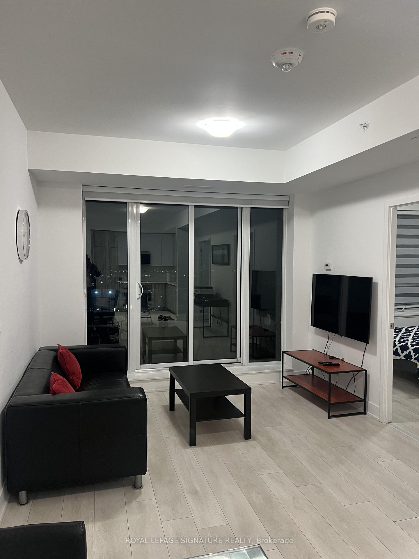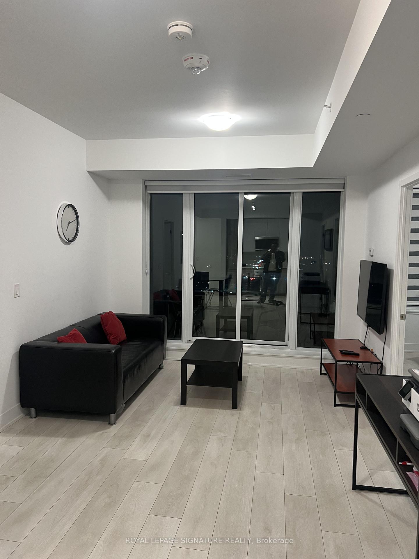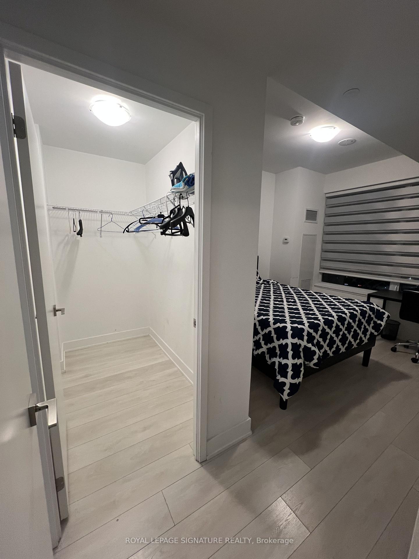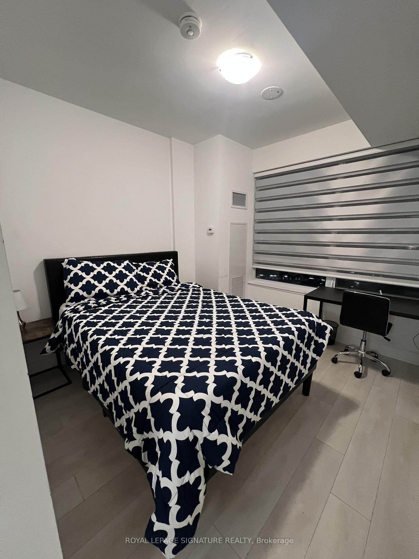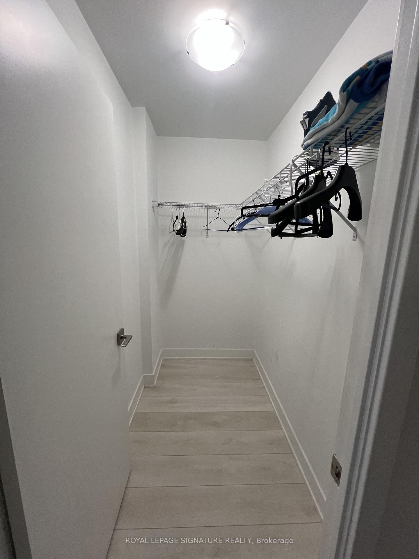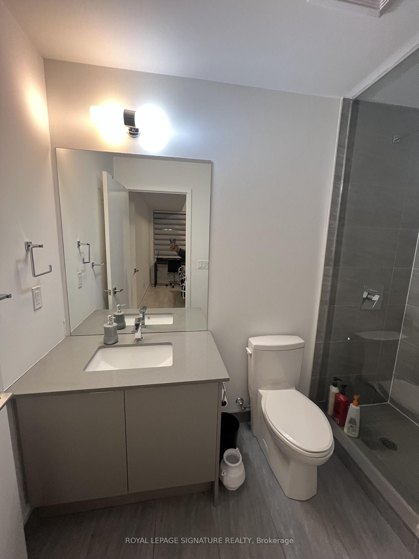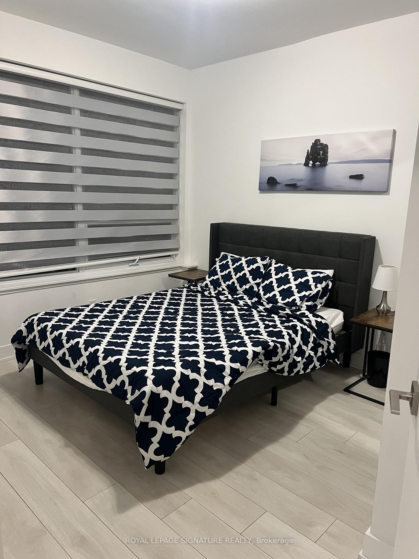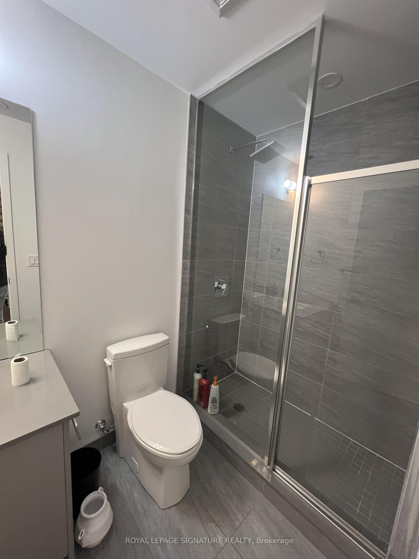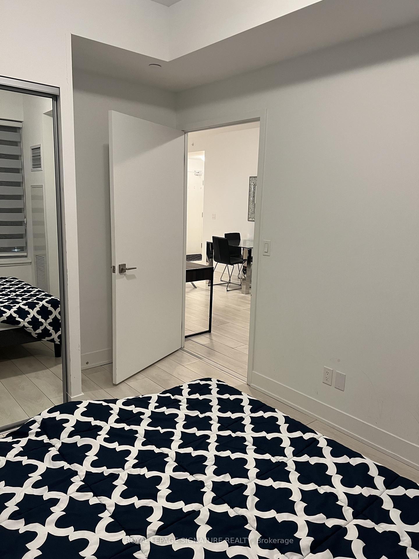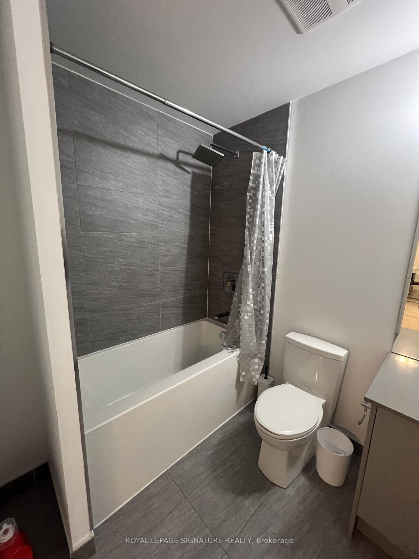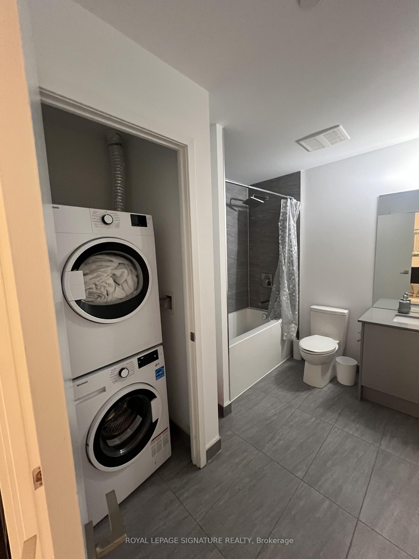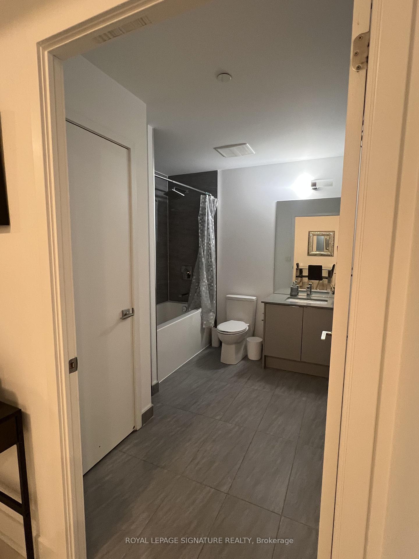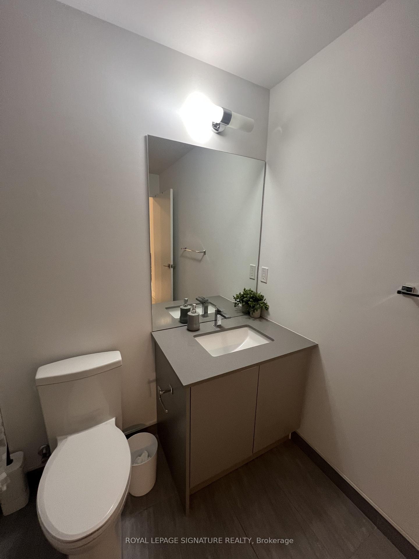$715,000
Available - For Sale
Listing ID: W11914408
297 Oak Walk Dr , Unit 2010, Oakville, L6H 3R6, Ontario
| Experience luxury living in this beautifully appointed 840 sq. ft. condo, perched on the 20th floor of a modern, 5-year-old building in Oakville. Offering an abundance of natural light and sweeping south-facing views, this home showcases the impressive Oakville skyline and tranquil vistas of Lake Ontario. The well-designed, open-concept layout includes two spacious bedrooms and two stylish bathrooms, with the master suite featuring an ensuite bath for added convenience. The living and dining area is ideal for both relaxation and entertaining, with large windows framing the scenic views. The sleek kitchen is equipped with high-end appliances, contemporary cabinetry, and ample counter space, making it a chefs delight. This condo offers unparalleled convenience, situated directly beside a Walmart and just minutes from a variety of other shopping amenities, including grocery stores, cafes, and dining options. With Trafalgar Hospital nearby and easy access to the 403, you'll enjoy quick commutes to work, recreational activities, and more. The building is equipped with a full suite of amenities to enhance your lifestyle, including: an outdoor pool, rooftop terrace, fully-equipped gym, and party room. Additionally, the condo comes with 1 parking spot and a locker for added storage. With its prime location, impressive views, modern finishes, and top-tier amenities, this condo offers the perfect blend of comfort and convenience. Don't miss your chance to own this exceptional property in one of Oakville's most desirable areas! |
| Price | $715,000 |
| Taxes: | $2825.16 |
| Maintenance Fee: | 756.23 |
| Address: | 297 Oak Walk Dr , Unit 2010, Oakville, L6H 3R6, Ontario |
| Province/State: | Ontario |
| Condo Corporation No | HSCP |
| Level | 20 |
| Unit No | 10 |
| Directions/Cross Streets: | Trafalgar Rd./ Dundas St. E |
| Rooms: | 7 |
| Bedrooms: | 2 |
| Bedrooms +: | |
| Kitchens: | 1 |
| Family Room: | N |
| Basement: | None |
| Approximatly Age: | 0-5 |
| Property Type: | Condo Apt |
| Style: | Apartment |
| Exterior: | Concrete |
| Garage Type: | Underground |
| Garage(/Parking)Space: | 1.00 |
| Drive Parking Spaces: | 0 |
| Park #1 | |
| Parking Type: | Owned |
| Exposure: | Sw |
| Balcony: | Open |
| Locker: | Exclusive |
| Pet Permited: | Restrict |
| Approximatly Age: | 0-5 |
| Approximatly Square Footage: | 800-899 |
| Maintenance: | 756.23 |
| CAC Included: | Y |
| Common Elements Included: | Y |
| Parking Included: | Y |
| Condo Tax Included: | Y |
| Building Insurance Included: | Y |
| Fireplace/Stove: | N |
| Heat Source: | Gas |
| Heat Type: | Forced Air |
| Central Air Conditioning: | Central Air |
| Central Vac: | N |
| Ensuite Laundry: | Y |
$
%
Years
This calculator is for demonstration purposes only. Always consult a professional
financial advisor before making personal financial decisions.
| Although the information displayed is believed to be accurate, no warranties or representations are made of any kind. |
| ROYAL LEPAGE SIGNATURE REALTY |
|
|

Mehdi Moghareh Abed
Sales Representative
Dir:
647-937-8237
Bus:
905-731-2000
Fax:
905-886-7556
| Book Showing | Email a Friend |
Jump To:
At a Glance:
| Type: | Condo - Condo Apt |
| Area: | Halton |
| Municipality: | Oakville |
| Neighbourhood: | River Oaks |
| Style: | Apartment |
| Approximate Age: | 0-5 |
| Tax: | $2,825.16 |
| Maintenance Fee: | $756.23 |
| Beds: | 2 |
| Baths: | 2 |
| Garage: | 1 |
| Fireplace: | N |
Locatin Map:
Payment Calculator:

