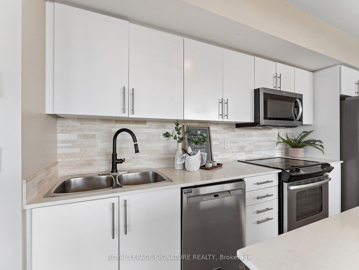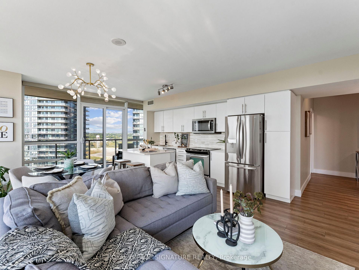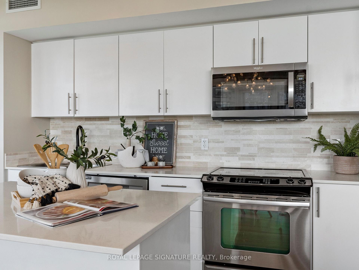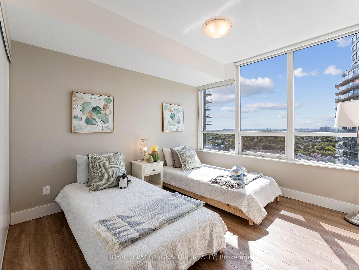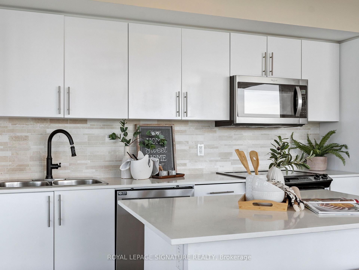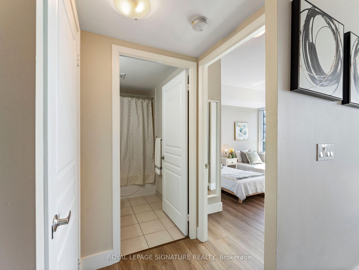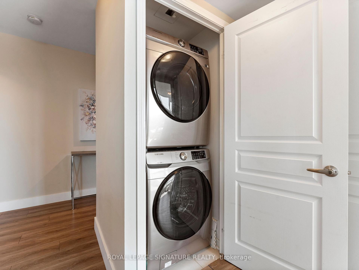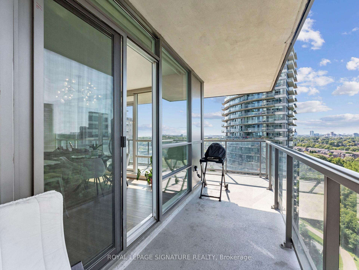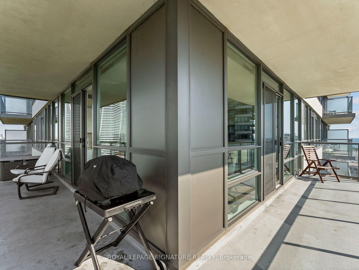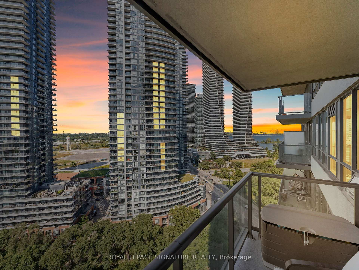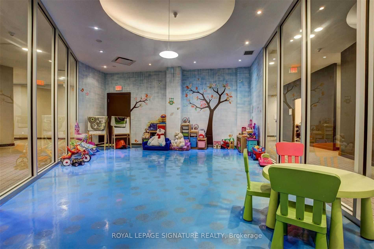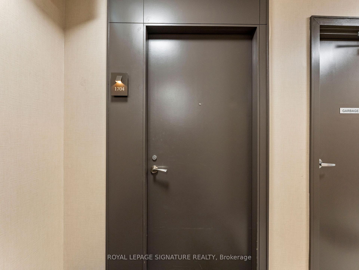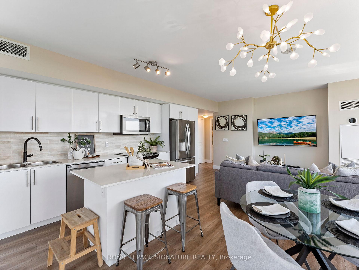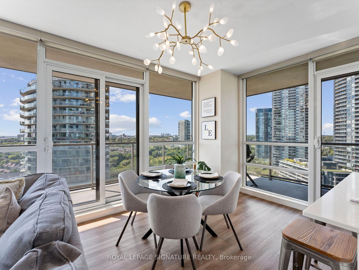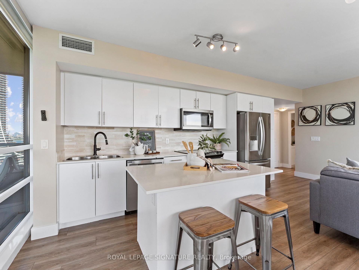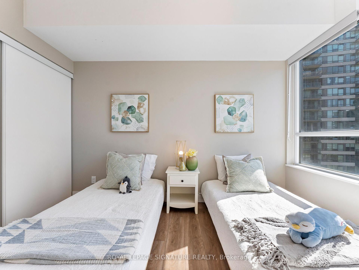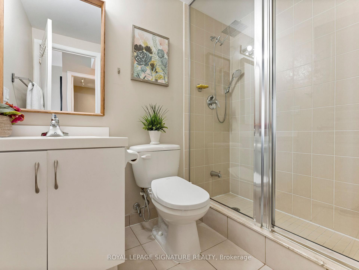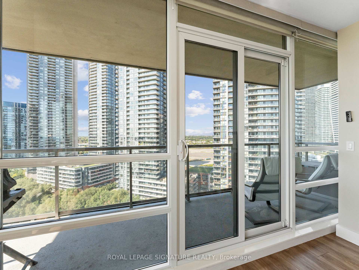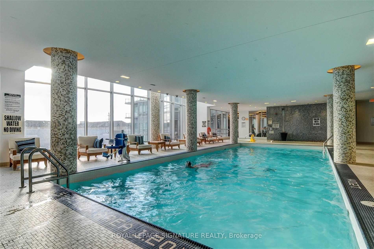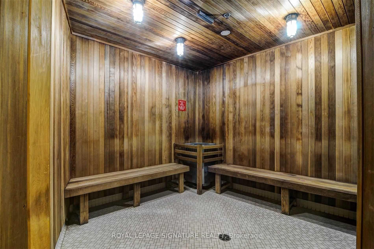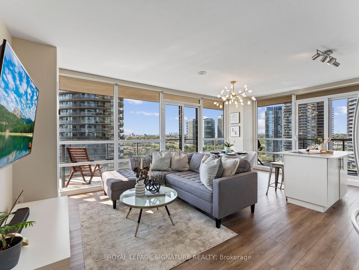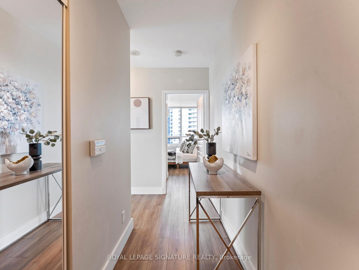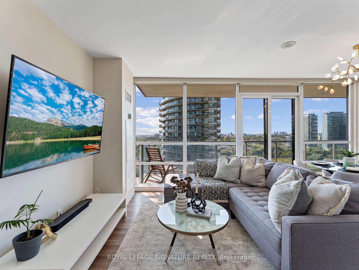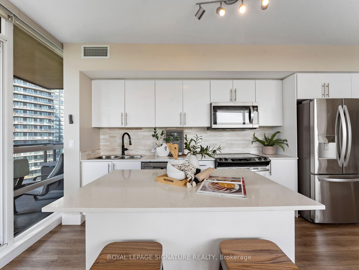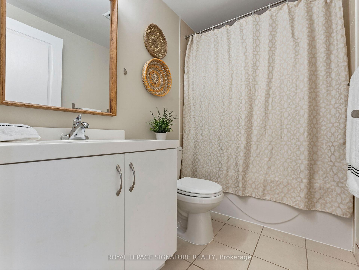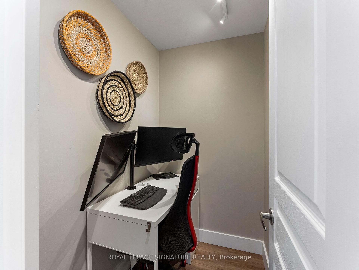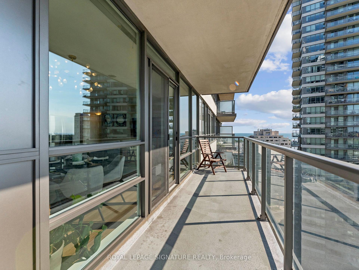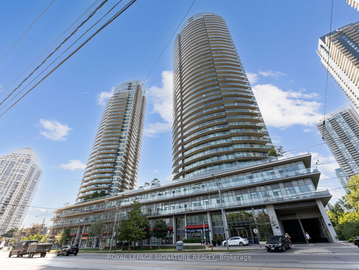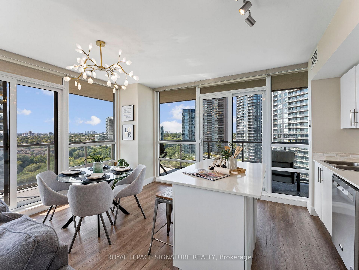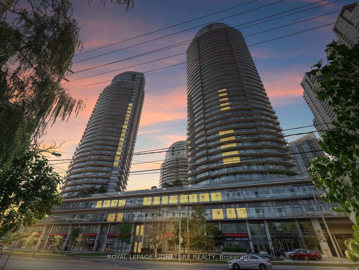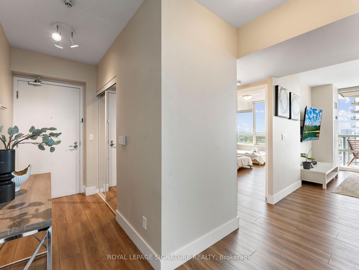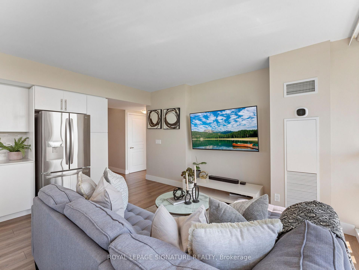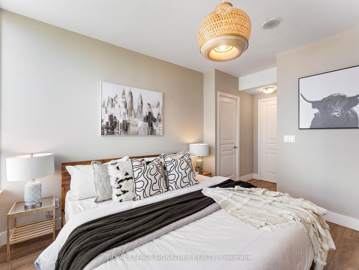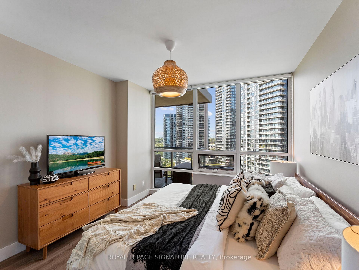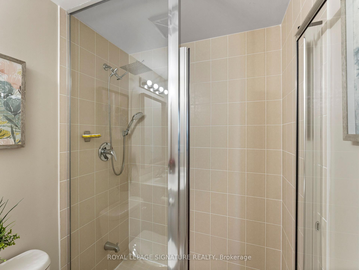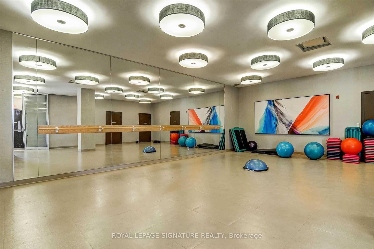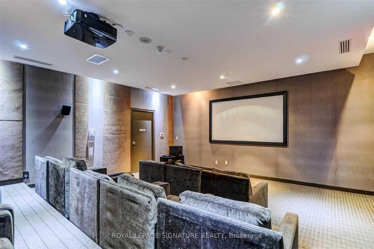$839,999
Available - For Sale
Listing ID: W11914726
2230 Lake Shore Blvd West , Unit 1704, Toronto, M8V 0B2, Ontario
| Welcome to this stunning 2-bedroom, 2-bathroom corner unit, bathed in natural light. This home has been extensively renovated to blend style and functionality seamlessly. Enjoy the sleek, smooth ceilings no popcorn ceiling here! enhanced by elegant new light fixtures. The modern vinyl flooring (say goodbye to carpet!) perfectly complements the open-concept layout. The kitchen is a chef's dream with its contemporary white cabinetry and brand-new appliances. The spacious island, now with an added electrical outlet, makes cooking and entertaining a breeze. Be sure to check out the Feature Sheet & Upgrades to see all the details that make this unit a must-see! Status Certificate Available Upon Request. |
| Extras: Pride Of Ownership! Renovated with Beautiful Vinyl Flooring and Modern Baseboard. No Popcorn Ceiling! Beautifully Painted Kitchen and Bathroom Cabinets. Too Many Upgrades to List. Please Check Feature Sheet! Move In Ready! |
| Price | $839,999 |
| Taxes: | $2989.91 |
| Maintenance Fee: | 840.25 |
| Address: | 2230 Lake Shore Blvd West , Unit 1704, Toronto, M8V 0B2, Ontario |
| Province/State: | Ontario |
| Condo Corporation No | TSCC |
| Level | 17 |
| Unit No | 4 |
| Directions/Cross Streets: | Lakeshore Blvd & Park Lawn |
| Rooms: | 5 |
| Bedrooms: | 2 |
| Bedrooms +: | |
| Kitchens: | 1 |
| Family Room: | N |
| Basement: | None |
| Approximatly Age: | 11-15 |
| Property Type: | Condo Apt |
| Style: | Apartment |
| Exterior: | Concrete |
| Garage Type: | Underground |
| Garage(/Parking)Space: | 1.00 |
| Drive Parking Spaces: | 1 |
| Park #1 | |
| Parking Type: | Owned |
| Legal Description: | D-159 |
| Exposure: | Nw |
| Balcony: | Open |
| Locker: | Exclusive |
| Pet Permited: | Restrict |
| Approximatly Age: | 11-15 |
| Approximatly Square Footage: | 900-999 |
| Building Amenities: | Bbqs Allowed, Bike Storage, Concierge, Exercise Room, Indoor Pool, Party/Meeting Room |
| Property Features: | Arts Centre, Hospital, Marina, Park, Place Of Worship, School Bus Route |
| Maintenance: | 840.25 |
| CAC Included: | Y |
| Water Included: | Y |
| Common Elements Included: | Y |
| Parking Included: | Y |
| Building Insurance Included: | Y |
| Fireplace/Stove: | N |
| Heat Source: | Gas |
| Heat Type: | Forced Air |
| Central Air Conditioning: | Central Air |
| Central Vac: | N |
| Laundry Level: | Main |
| Ensuite Laundry: | Y |
$
%
Years
This calculator is for demonstration purposes only. Always consult a professional
financial advisor before making personal financial decisions.
| Although the information displayed is believed to be accurate, no warranties or representations are made of any kind. |
| ROYAL LEPAGE SIGNATURE REALTY |
|
|

Mehdi Moghareh Abed
Sales Representative
Dir:
647-937-8237
Bus:
905-731-2000
Fax:
905-886-7556
| Virtual Tour | Book Showing | Email a Friend |
Jump To:
At a Glance:
| Type: | Condo - Condo Apt |
| Area: | Toronto |
| Municipality: | Toronto |
| Neighbourhood: | Mimico |
| Style: | Apartment |
| Approximate Age: | 11-15 |
| Tax: | $2,989.91 |
| Maintenance Fee: | $840.25 |
| Beds: | 2 |
| Baths: | 2 |
| Garage: | 1 |
| Fireplace: | N |
Locatin Map:
Payment Calculator:

