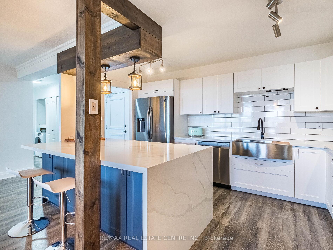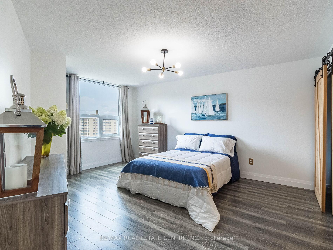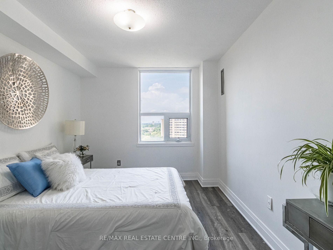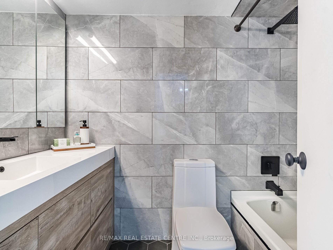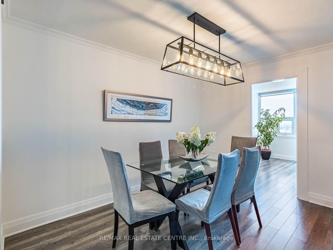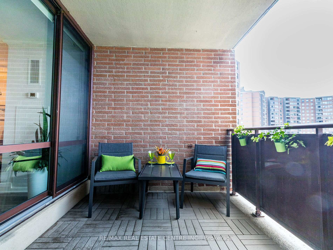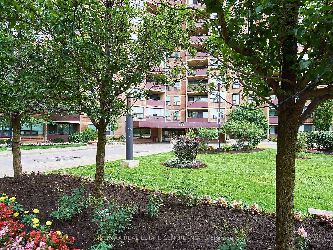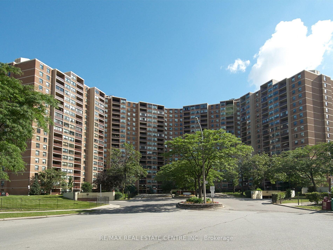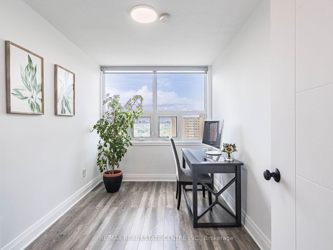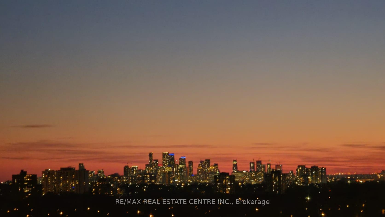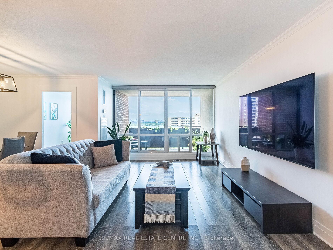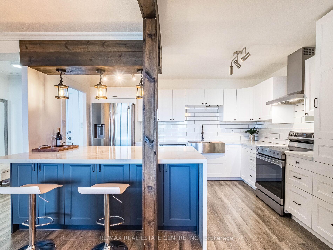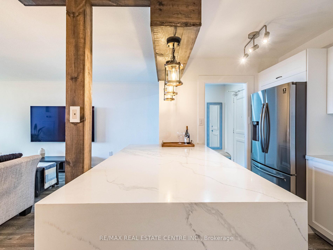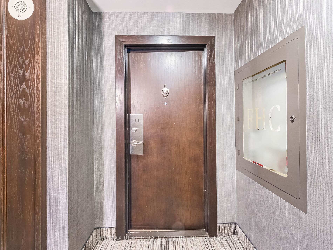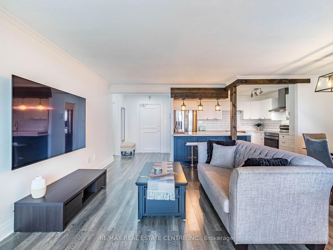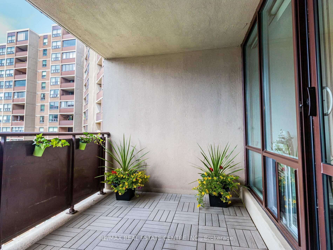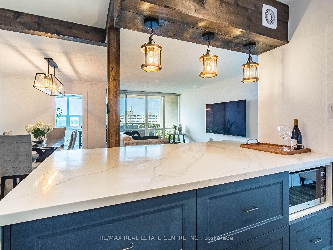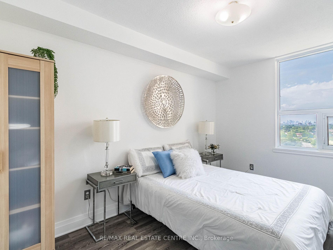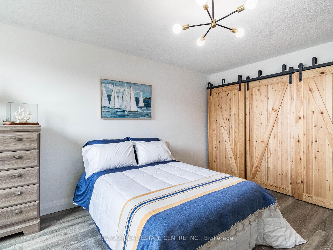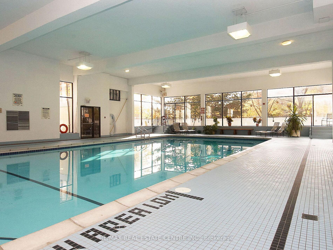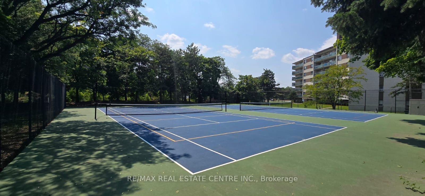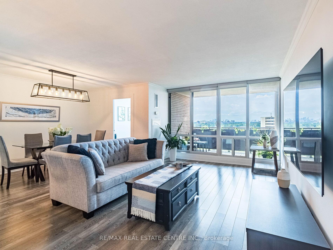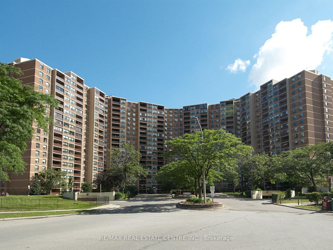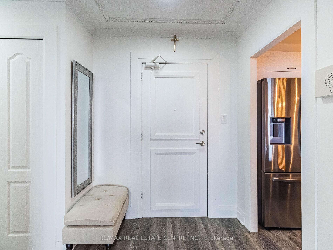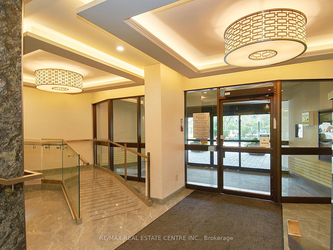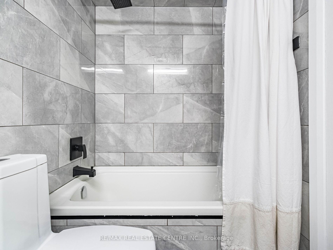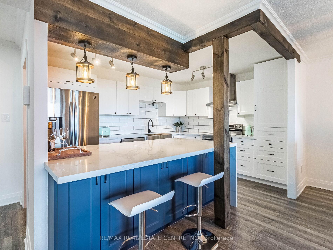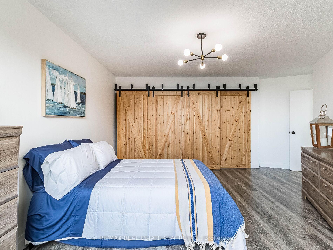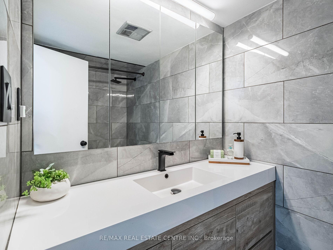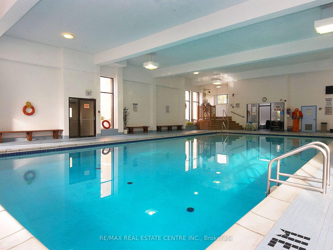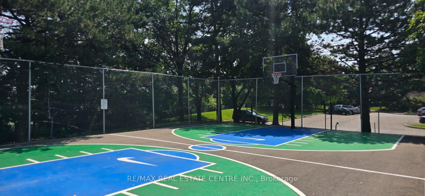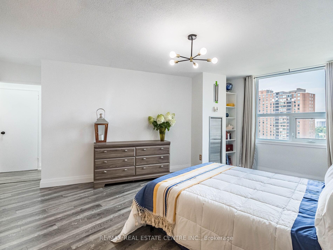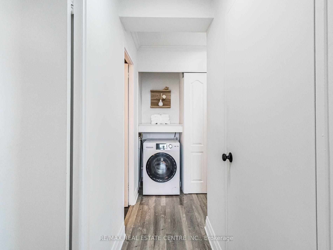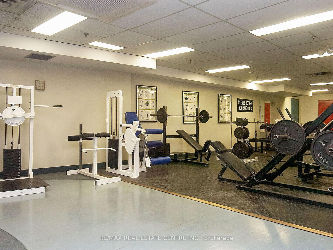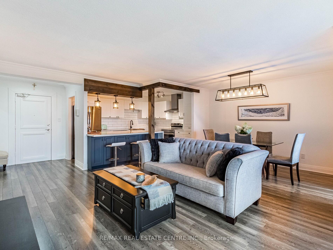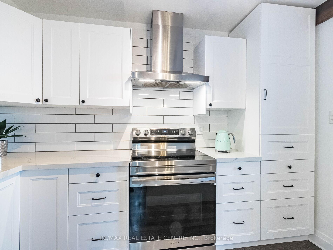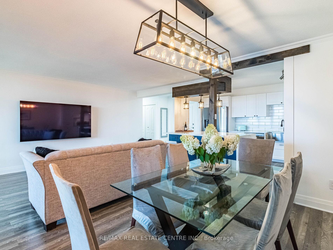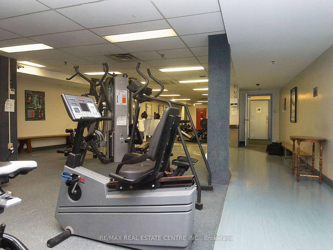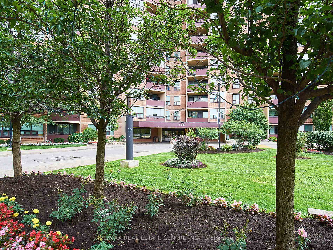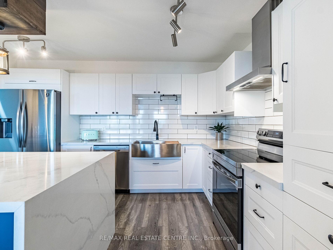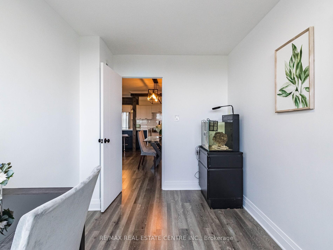$595,000
Available - For Sale
Listing ID: W11916645
716 The West Mall , Unit 1111, Toronto, M9C 4X6, Ontario
| Beautifully renovated, modern, large condominium offers 2 spacious bedrooms plus a large versatile den that can be used as a bedroom. The open-concept layout is designed for both comfort and elegance, featuring a stunning, large kitchen with a top of the line quartz, waterfall island that is perfect for entertaining. Enjoy breathtaking views of the Mississauga city line from your private balkony, adding a touch of serenity to your urban lifestyle. Every detail has been expertly crafted by professionals, ensuring quality and high end finishes throughout. This condo is the epitome of modern elegance, where no expense has been spared. |
| Extras: Maintenance includes: All Utilities, Hight Speed Internet, Cable TV+ Crave+ HBO. Amenities: Indoor/Outdoor Swimming Pool, Gym, Sauna, Tennis/BK courts, Gardens+ BBQs, Party Room, Kids, Playground, Bike Storage, Car Wash, Laundry, Security |
| Price | $595,000 |
| Taxes: | $1423.43 |
| Maintenance Fee: | 1014.18 |
| Address: | 716 The West Mall , Unit 1111, Toronto, M9C 4X6, Ontario |
| Province/State: | Ontario |
| Condo Corporation No | YCC |
| Level | 11 |
| Unit No | 1111 |
| Directions/Cross Streets: | Rathburn Rd. / HWY 427 |
| Rooms: | 6 |
| Rooms +: | 1 |
| Bedrooms: | 2 |
| Bedrooms +: | 1 |
| Kitchens: | 1 |
| Family Room: | N |
| Basement: | None |
| Property Type: | Condo Apt |
| Style: | Apartment |
| Exterior: | Brick |
| Garage Type: | Underground |
| Garage(/Parking)Space: | 1.00 |
| Drive Parking Spaces: | 0 |
| Park #1 | |
| Parking Type: | Owned |
| Legal Description: | 2 |
| Exposure: | W |
| Balcony: | Terr |
| Locker: | Ensuite |
| Pet Permited: | Restrict |
| Approximatly Square Footage: | 1000-1199 |
| Building Amenities: | Bike Storage, Car Wash, Gym, Indoor Pool, Outdoor Pool, Tennis Court |
| Property Features: | Park, Place Of Worship, Public Transit, School, School Bus Route |
| Maintenance: | 1014.18 |
| CAC Included: | Y |
| Hydro Included: | Y |
| Water Included: | Y |
| Cabel TV Included: | Y |
| Common Elements Included: | Y |
| Heat Included: | Y |
| Parking Included: | Y |
| Building Insurance Included: | Y |
| Fireplace/Stove: | N |
| Heat Source: | Gas |
| Heat Type: | Forced Air |
| Central Air Conditioning: | Central Air |
| Central Vac: | Y |
| Ensuite Laundry: | Y |
$
%
Years
This calculator is for demonstration purposes only. Always consult a professional
financial advisor before making personal financial decisions.
| Although the information displayed is believed to be accurate, no warranties or representations are made of any kind. |
| RE/MAX REAL ESTATE CENTRE INC. |
|
|

Mehdi Moghareh Abed
Sales Representative
Dir:
647-937-8237
Bus:
905-731-2000
Fax:
905-886-7556
| Virtual Tour | Book Showing | Email a Friend |
Jump To:
At a Glance:
| Type: | Condo - Condo Apt |
| Area: | Toronto |
| Municipality: | Toronto |
| Neighbourhood: | Eringate-Centennial-West Deane |
| Style: | Apartment |
| Tax: | $1,423.43 |
| Maintenance Fee: | $1,014.18 |
| Beds: | 2+1 |
| Baths: | 1 |
| Garage: | 1 |
| Fireplace: | N |
Locatin Map:
Payment Calculator:

