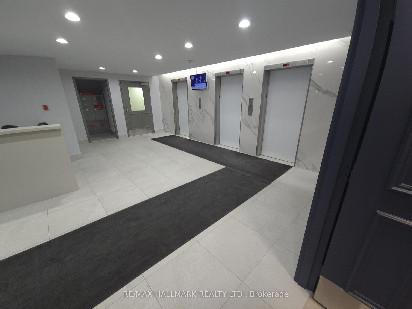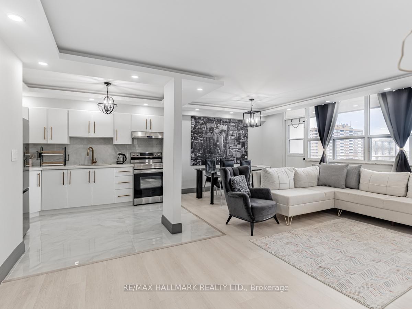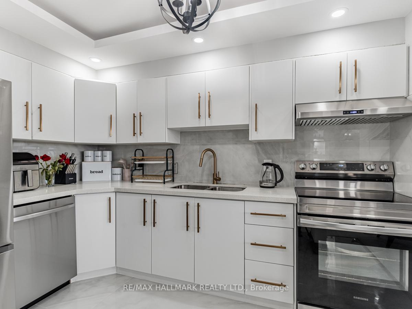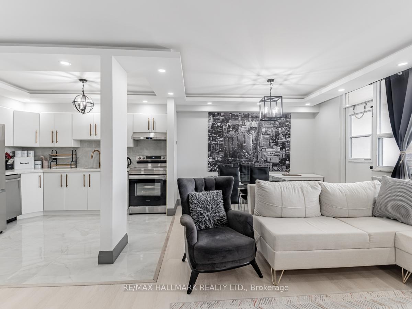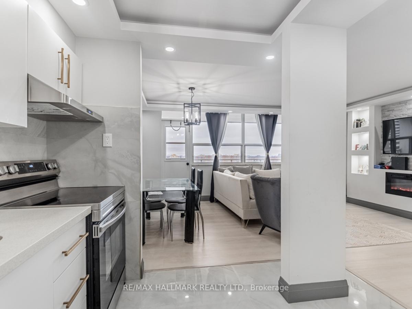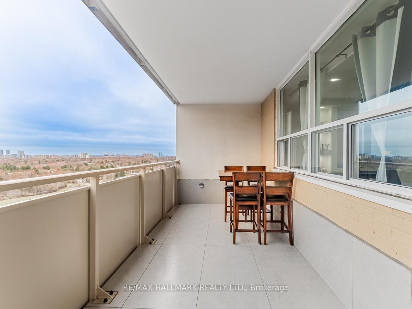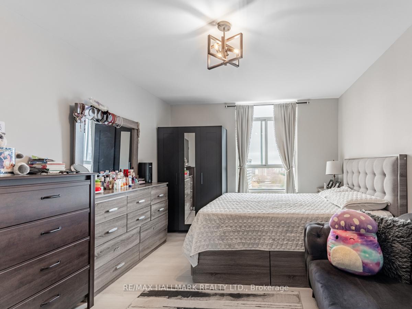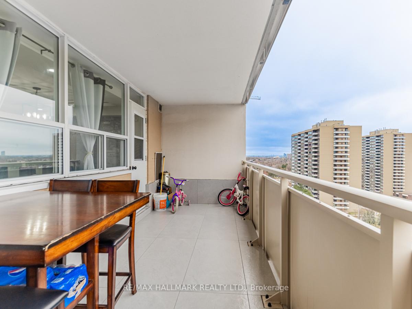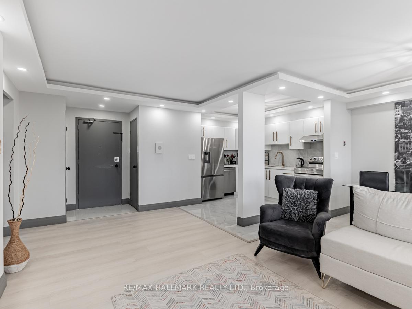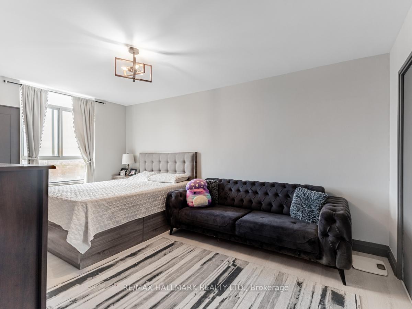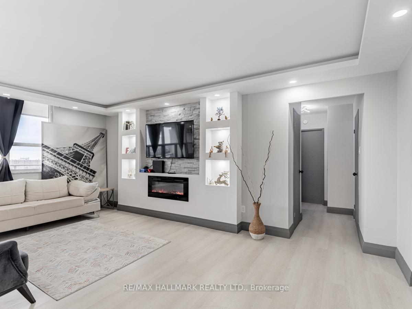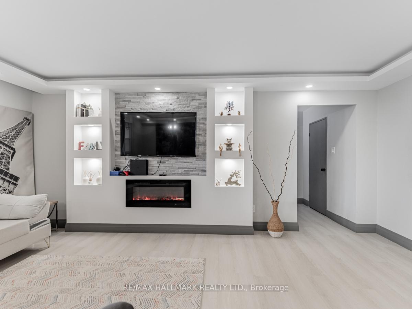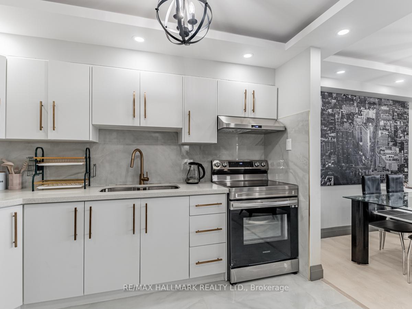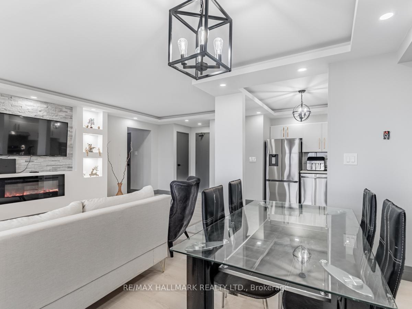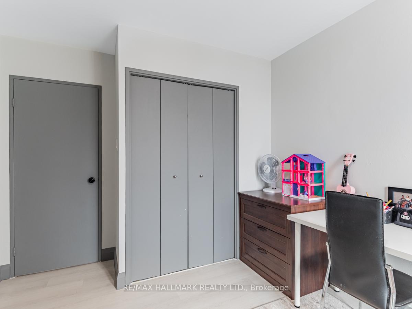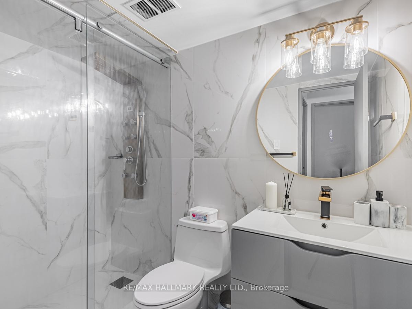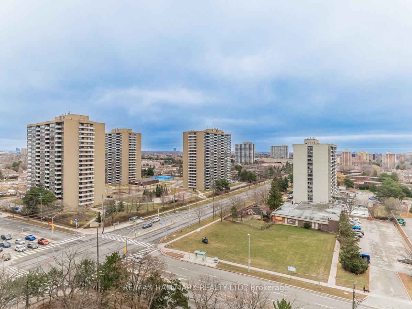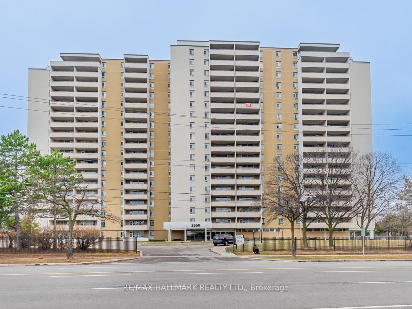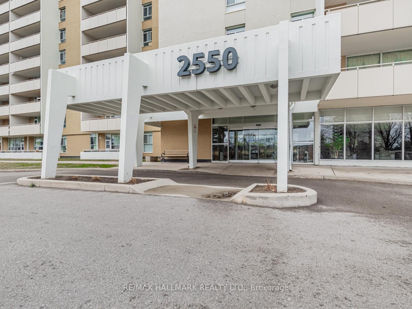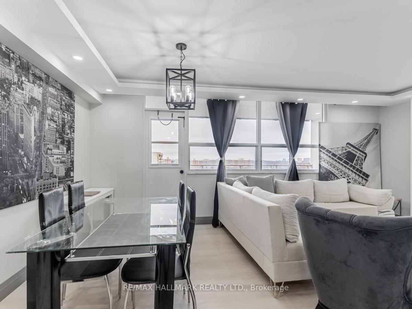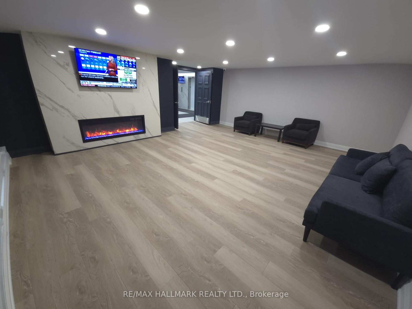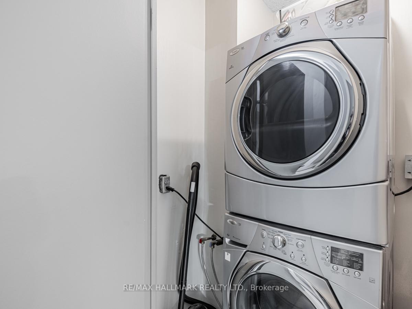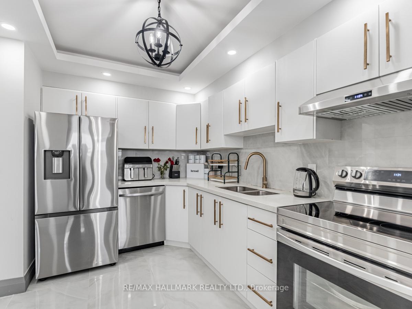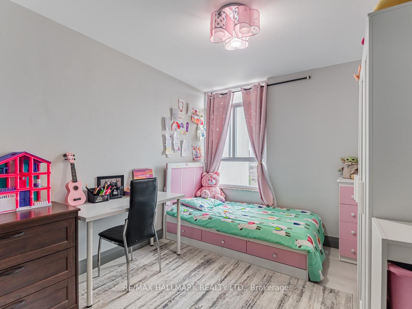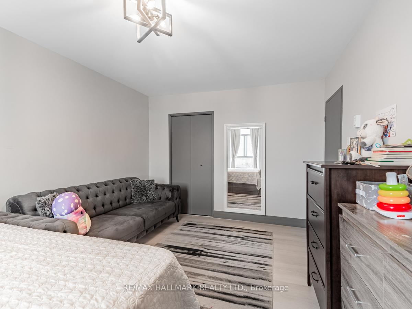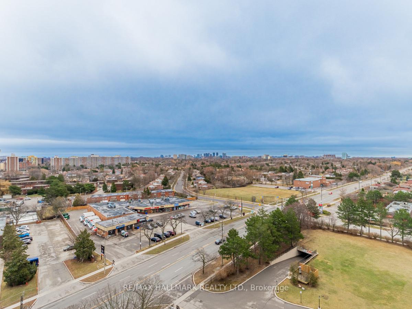$578,000
Available - For Sale
Listing ID: E11914328
2550 Pharmacy Ave , Unit 1206, Toronto, M1W 1H9, Ontario
| Motivated seller....Welcome to this beautiful renovated well designed open concept 2 bedroom unit with excellent views.. Tile flooring at the balcony. Upgraded kitchen with stainless steel appliances-(dishwasher, fridge, stove), This unit has ensuite laundry.Fully renovated bathroom. Lots of pot lighting in the unit with custom light fixtures.Well designed suspended ceiling. Beautiful Tv unit with fireplace . Well Maintained, Entrance and Lobby renovated Building W/ Concierge, Maintenance fees Include all Utilities and Cable. Car Wash For Residents. . Just minutes away To Hwy 401/404, Very close to Seneca college. This is a must see unit.Do not miss it. |
| Extras: Fridge , Stove, Dishwasher, Washer and dryer,Electrical lighting Fixtures |
| Price | $578,000 |
| Taxes: | $1173.00 |
| Maintenance Fee: | 895.65 |
| Address: | 2550 Pharmacy Ave , Unit 1206, Toronto, M1W 1H9, Ontario |
| Province/State: | Ontario |
| Condo Corporation No | YYC |
| Level | 12 |
| Unit No | 6 |
| Directions/Cross Streets: | Finch/Pharmacy |
| Rooms: | 6 |
| Bedrooms: | 2 |
| Bedrooms +: | |
| Kitchens: | 1 |
| Family Room: | Y |
| Basement: | Apartment, None |
| Property Type: | Condo Apt |
| Style: | Apartment |
| Exterior: | Brick |
| Garage Type: | Underground |
| Garage(/Parking)Space: | 1.00 |
| Drive Parking Spaces: | 0 |
| Park #1 | |
| Parking Type: | Owned |
| Exposure: | E |
| Balcony: | Open |
| Locker: | Ensuite |
| Pet Permited: | Restrict |
| Approximatly Square Footage: | 900-999 |
| Maintenance: | 895.65 |
| Hydro Included: | Y |
| Water Included: | Y |
| Cabel TV Included: | Y |
| Heat Included: | Y |
| Parking Included: | Y |
| Building Insurance Included: | Y |
| Fireplace/Stove: | Y |
| Heat Source: | Electric |
| Heat Type: | Radiant |
| Central Air Conditioning: | None |
| Central Vac: | N |
| Ensuite Laundry: | Y |
$
%
Years
This calculator is for demonstration purposes only. Always consult a professional
financial advisor before making personal financial decisions.
| Although the information displayed is believed to be accurate, no warranties or representations are made of any kind. |
| RE/MAX HALLMARK REALTY LTD. |
|
|

Mehdi Moghareh Abed
Sales Representative
Dir:
647-937-8237
Bus:
905-731-2000
Fax:
905-886-7556
| Book Showing | Email a Friend |
Jump To:
At a Glance:
| Type: | Condo - Condo Apt |
| Area: | Toronto |
| Municipality: | Toronto |
| Neighbourhood: | L'Amoreaux |
| Style: | Apartment |
| Tax: | $1,173 |
| Maintenance Fee: | $895.65 |
| Beds: | 2 |
| Baths: | 1 |
| Garage: | 1 |
| Fireplace: | Y |
Locatin Map:
Payment Calculator:

