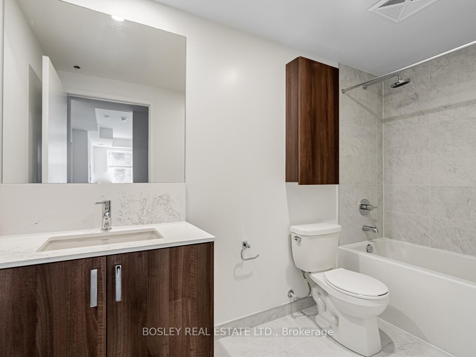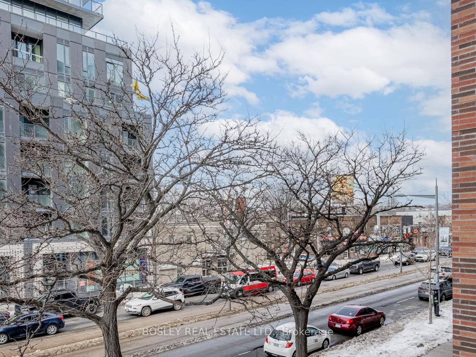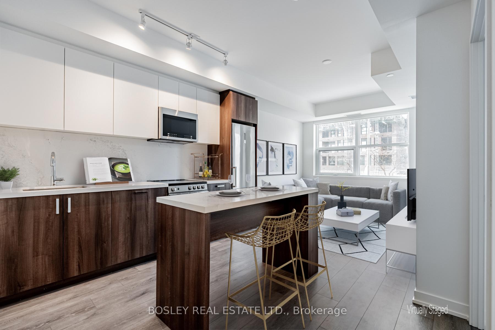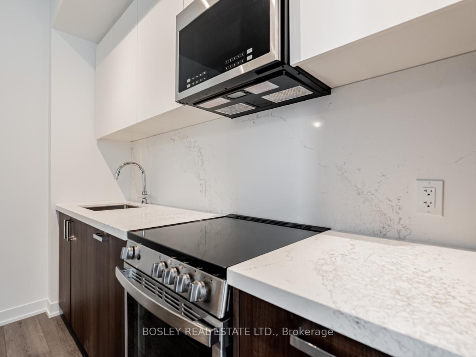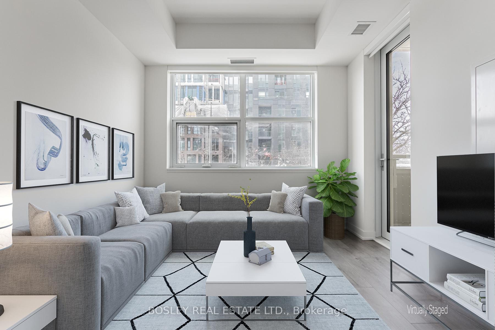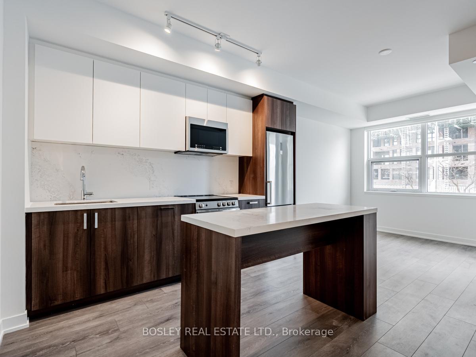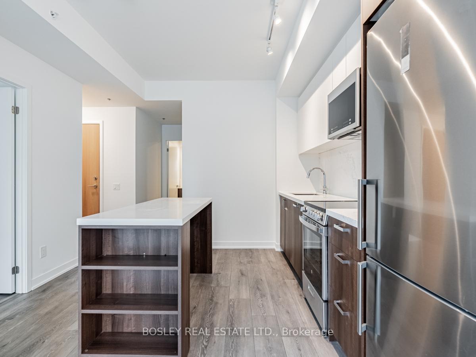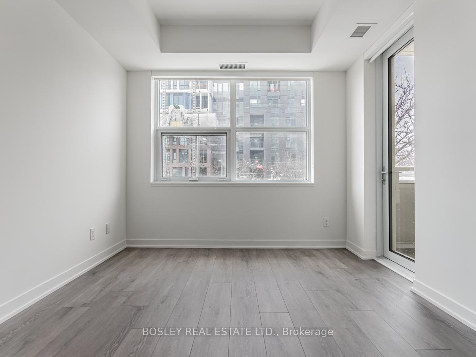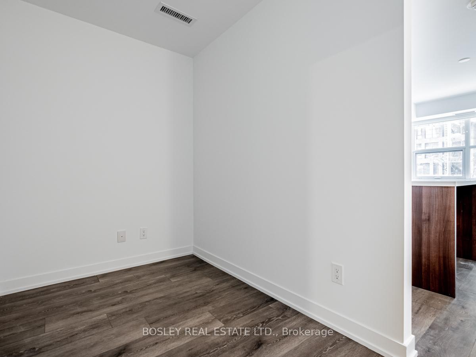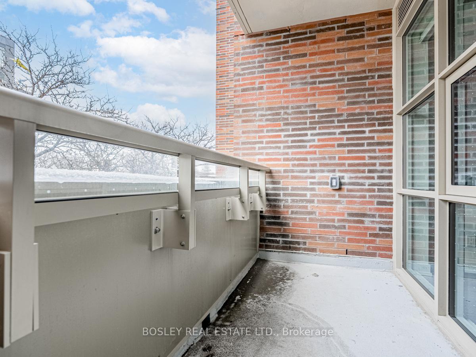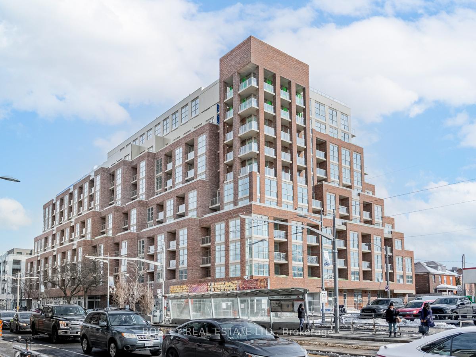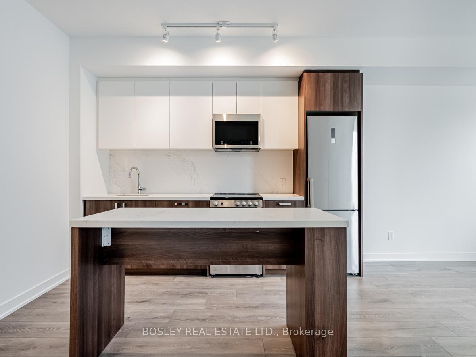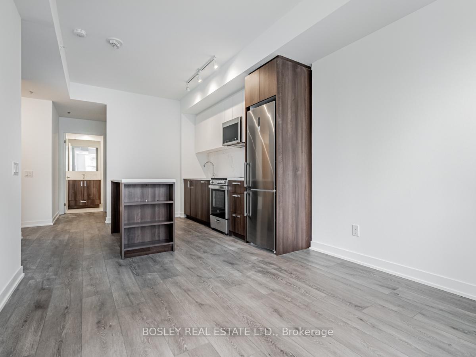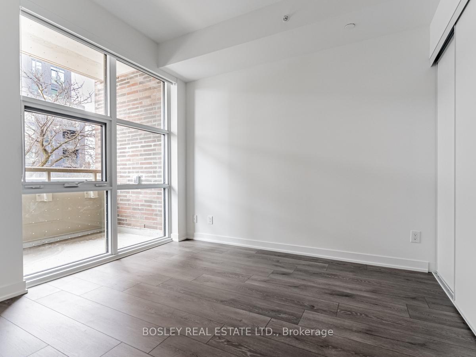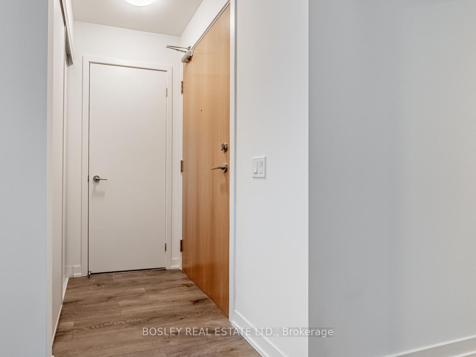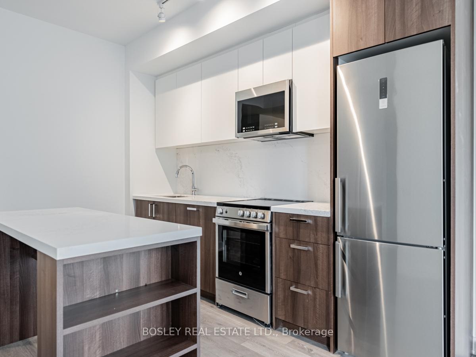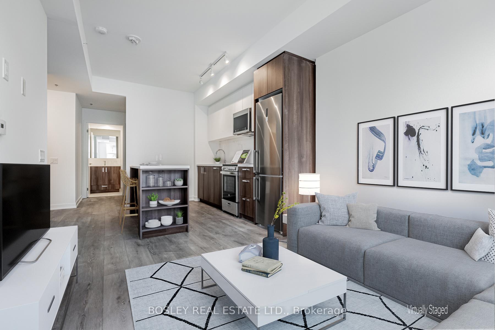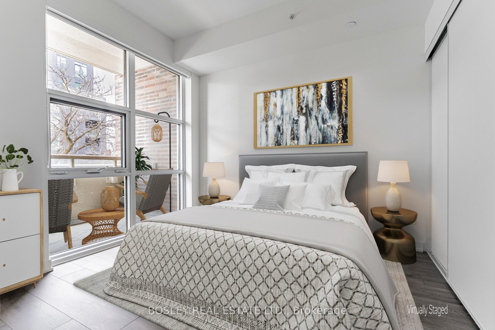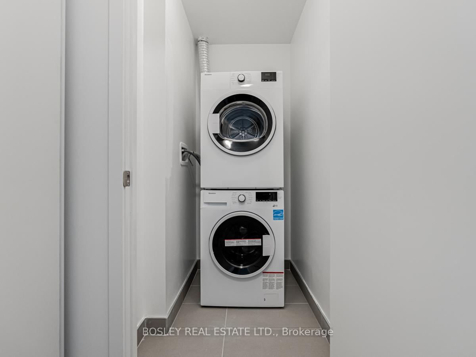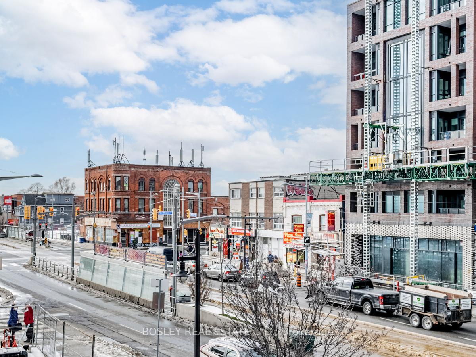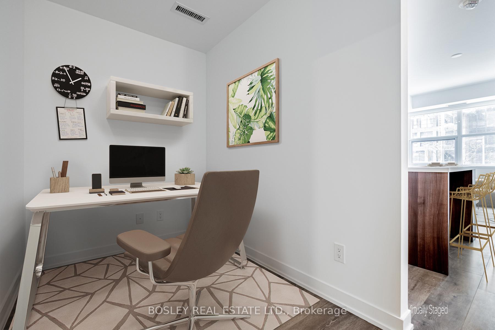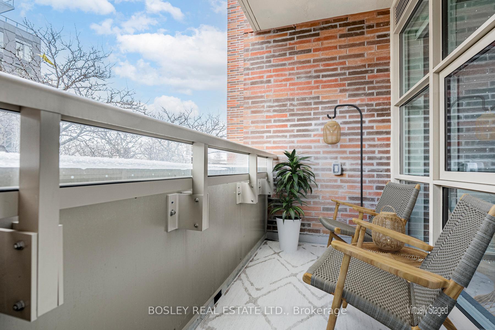$2,000
Available - For Rent
Listing ID: W11913995
1787 St Clair Ave West , Unit 212, Toronto, M6N 0B7, Ontario
| We Adore Scout Condominiums On St Clair Ave West! Just 1 Yr New, This Contemporary 1-Bed+Den (WFH Perfection!) Features 578Sf + 45Sf of Quality Indoor/Outdoor Living Space, Boasting An Open Concept Space Plan, High Ceilings + Abundant Natural Light, Upgraded Modern Kitchen With Integrated Appliances, Quartz Countertop & Backsplash + A Terrific Chef's Island/Breakfast Bar Complete With Storage Shelving - How Fab Is That? Generous 45 sq ft Balcony Offers A Private Outdoor Space Perfect For Enjoying Your Morning Cuppa. Primary Bedroom Features Double Closet + Floor-To-Ceiling Windows Overlooking Balcony. The Dedicated TTC 512 St Clair Streetcar Is Hop Skip And A Jump From Your Doorstep, Only 15 Mins To St Clair West Subway Station, And The Conveniences And Purveyors Of The Stockyards Mall, With Nations Grocery Store, Metro Grocery Store, Walmart, LCBO, Shoppers Drug Mart, All Beckon Within A Short-And-Sweet 10 Minute Walk! |
| Extras: S/S Fridge, S/S Slide-In Range, B/In Microwave Fan/Hood, B/In Dishwasher, Full-Size Washer &Dryer - Brilliant! Upgraded Kitchen Features Luxe Two-Tone Cabinetry + Terrific Island Breakfast Bar With Storage Shelves! Storage Locker Included! |
| Price | $2,000 |
| Address: | 1787 St Clair Ave West , Unit 212, Toronto, M6N 0B7, Ontario |
| Province/State: | Ontario |
| Condo Corporation No | TSCC |
| Level | 2 |
| Unit No | 12 |
| Directions/Cross Streets: | St Clair Ave W And Keele St |
| Rooms: | 5 |
| Bedrooms: | 1 |
| Bedrooms +: | 1 |
| Kitchens: | 1 |
| Family Room: | N |
| Basement: | None |
| Furnished: | N |
| Approximatly Age: | 0-5 |
| Property Type: | Condo Apt |
| Style: | Apartment |
| Exterior: | Brick |
| Garage Type: | Underground |
| Garage(/Parking)Space: | 0.00 |
| Drive Parking Spaces: | 0 |
| Park #1 | |
| Parking Type: | None |
| Exposure: | N |
| Balcony: | Open |
| Locker: | Owned |
| Pet Permited: | Restrict |
| Approximatly Age: | 0-5 |
| Approximatly Square Footage: | 500-599 |
| CAC Included: | Y |
| Common Elements Included: | Y |
| Heat Included: | Y |
| Building Insurance Included: | Y |
| Fireplace/Stove: | N |
| Heat Source: | Gas |
| Heat Type: | Forced Air |
| Central Air Conditioning: | Central Air |
| Central Vac: | N |
| Ensuite Laundry: | Y |
| Elevator Lift: | Y |
| Although the information displayed is believed to be accurate, no warranties or representations are made of any kind. |
| BOSLEY REAL ESTATE LTD. |
|
|

Mehdi Moghareh Abed
Sales Representative
Dir:
647-937-8237
Bus:
905-731-2000
Fax:
905-886-7556
| Book Showing | Email a Friend |
Jump To:
At a Glance:
| Type: | Condo - Condo Apt |
| Area: | Toronto |
| Municipality: | Toronto |
| Neighbourhood: | Weston-Pellam Park |
| Style: | Apartment |
| Approximate Age: | 0-5 |
| Beds: | 1+1 |
| Baths: | 1 |
| Fireplace: | N |
Locatin Map:

