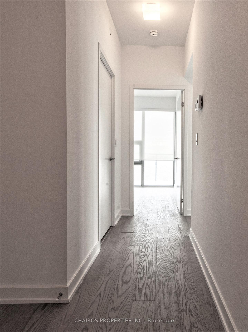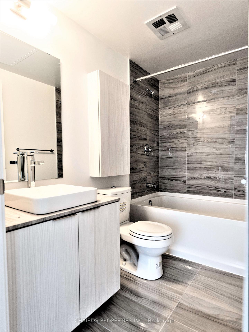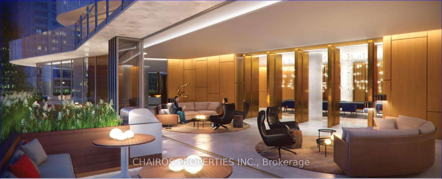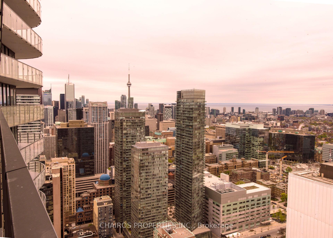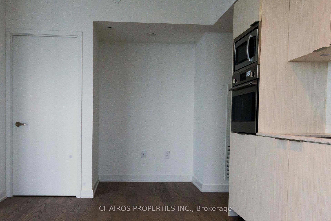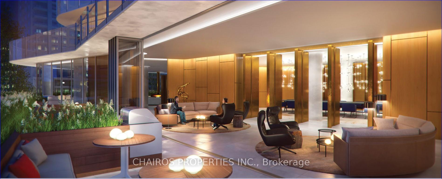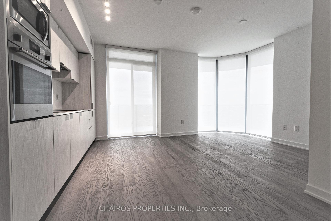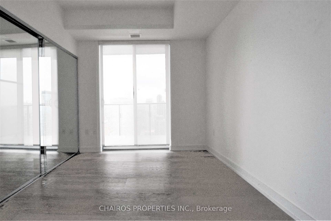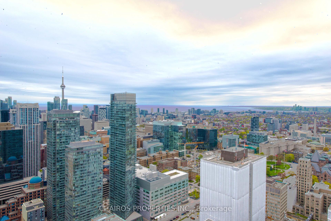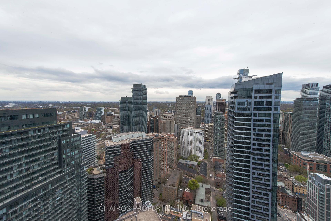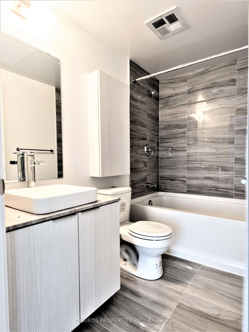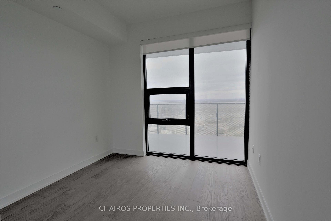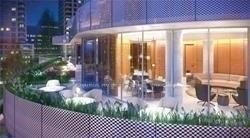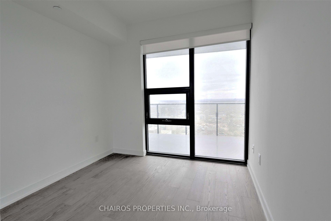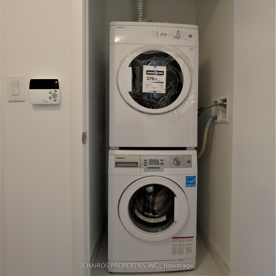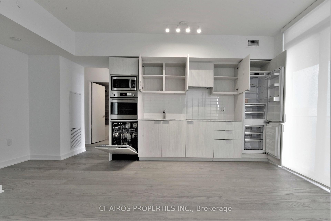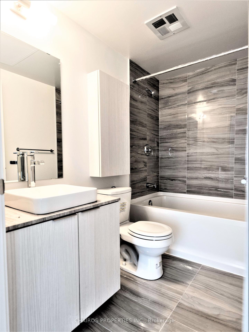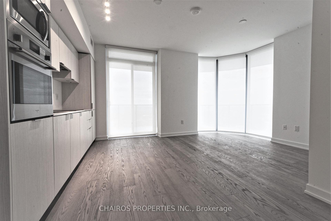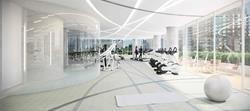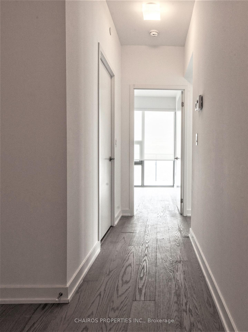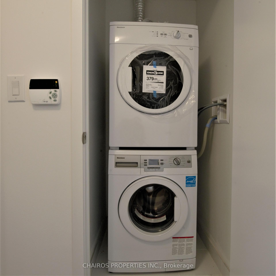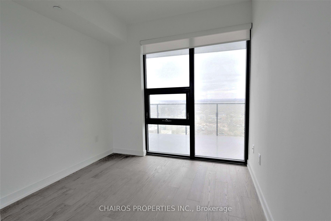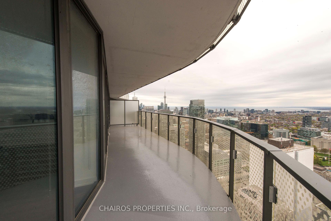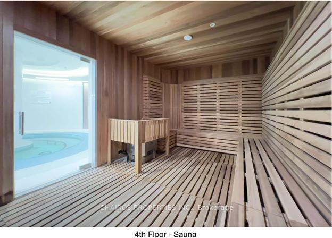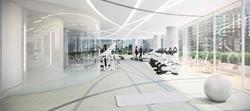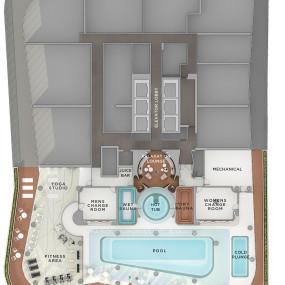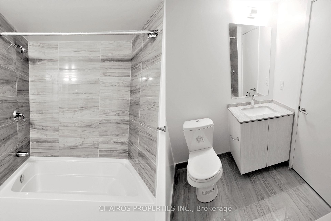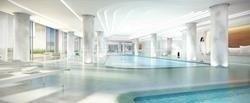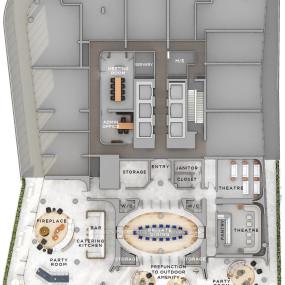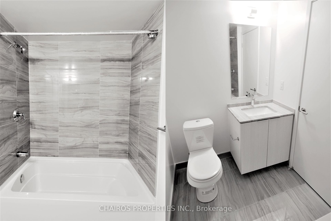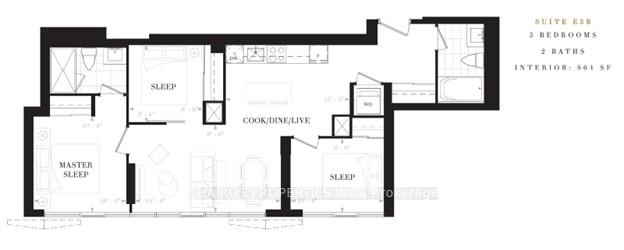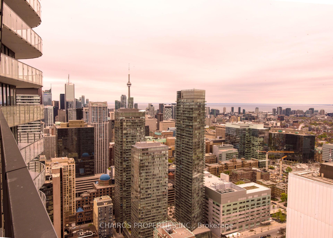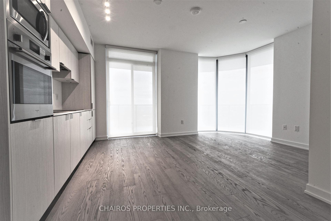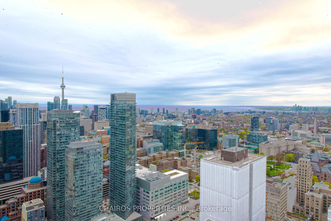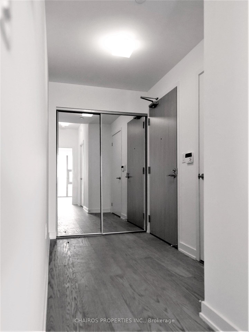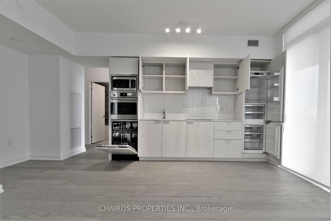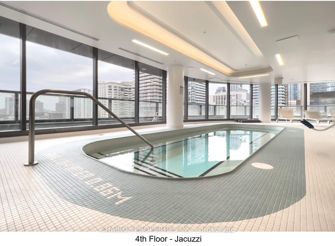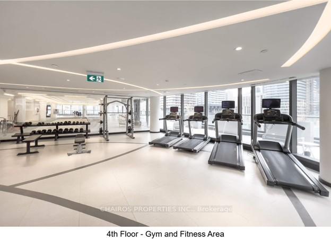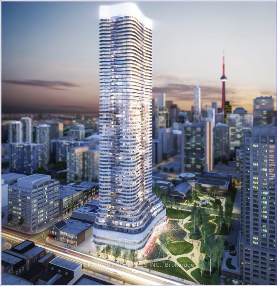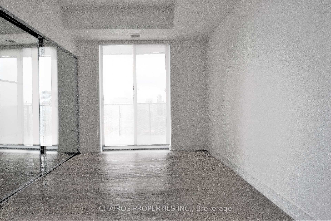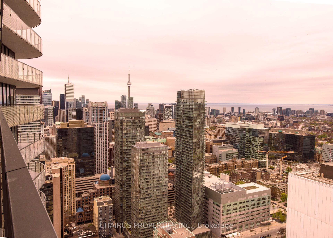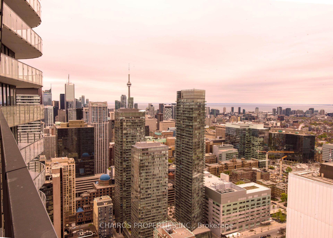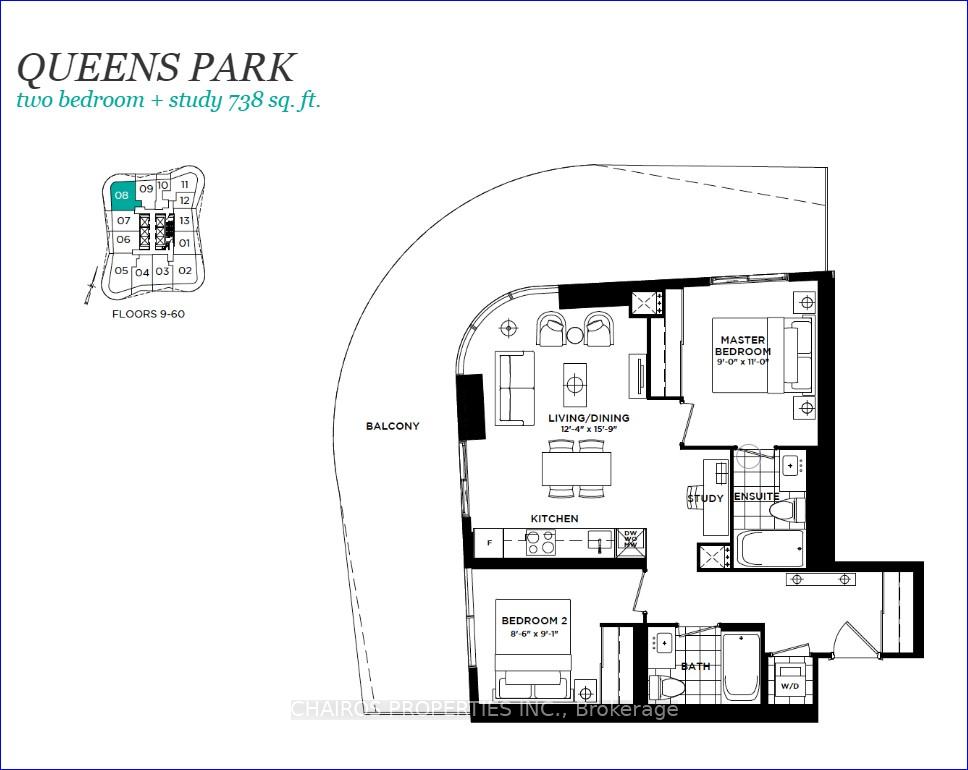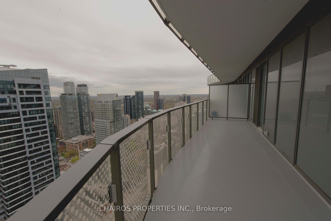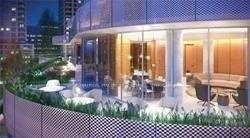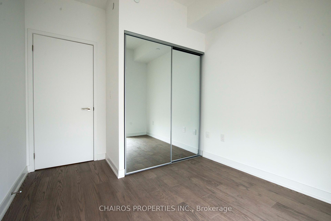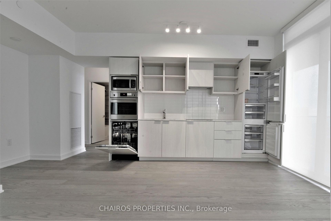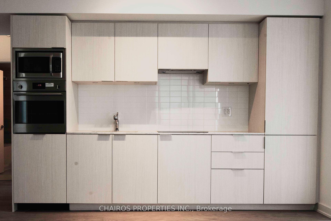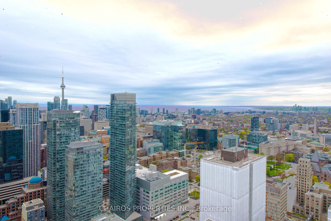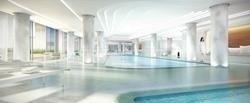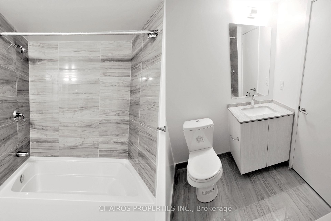$3,500
Available - For Rent
Listing ID: C11914035
11 Wellesley St West St West , Unit 4808, Toronto, M4Y 0G4, Ontario
| (1) Highly Sought Luxury Corner Unit 2Br+Study Suite In Yonge/Wellesley Downtown Core Area. 9 Ft Ceiling & Floor-To-Ceiling Windows. (2) THIS 739 SQ FT 2-BEDROOM + STUDY (MODEL #08) IS ONE OF THE 2ND LARGEST WRAP-AROUND UNITS (Model Starts From Floors 9 To Floor 60). (3) It Has A Long And Wide Wrap-Around Balcony With A Clear Panoramic View Of The City & Lake. (4) Walk Score Near 100. Walk to Queens Park, Toronto's Eaton Centre, University of Toronto, Toronto Metropolitan University, George Brown, Hospital Row, Bloor Street - Yorkville shopping, and the financial and entertainment districts. (5) Steps To Wellesley Subway, Restaurants, Shopping, Entertainment & Financial Districts. (6) Amenities Include A Lobby Lounge, An Indoor Pool, a Jacuzzis, Wet and Dry Saunas, A Fitness Room, A Party Room, A Meeting Room, An Outdoor Terrace With A Tanning Deck, Visitor Parking. 5th-floor Has a Party, Theatre and Media Room And An Outdoor Lounge Area And Barbecues. The Mezzanine Floor Has Resident Bicycle Storage. NOTE: PICTURES AND DETAILS OF AMENITIES ARE NOT PHOTOS BUT ARCHITECTURAL RENDERINGS WHICH MAY NOT RESEMBLE ANY OF THE "AS-BUILT" AMENITIES. |
| Extras: B/I Fridge, Wall Oven, Dishwasher, Microwave, Glass Top Stove, Range Hood. Upgrades: Stone Counter, Tile, Shades, Hardwood Floor, Mirror Closets, Stacked Washer & Dryer, Ceiling Lights, One Parking (Rough-In W/Potential For EV Charger). |
| Price | $3,500 |
| Address: | 11 Wellesley St West St West , Unit 4808, Toronto, M4Y 0G4, Ontario |
| Province/State: | Ontario |
| Condo Corporation No | 66 |
| Level | 48 |
| Unit No | 08 |
| Directions/Cross Streets: | Yonge And Wellesley |
| Rooms: | 5 |
| Bedrooms: | 2 |
| Bedrooms +: | 1 |
| Kitchens: | 1 |
| Family Room: | N |
| Basement: | None |
| Furnished: | N |
| Approximatly Age: | 0-5 |
| Property Type: | Condo Apt |
| Style: | Apartment |
| Exterior: | Brick, Concrete |
| Garage Type: | Underground |
| Garage(/Parking)Space: | 1.00 |
| Drive Parking Spaces: | 1 |
| Park #1 | |
| Parking Spot: | P90 |
| Parking Type: | Owned |
| Legal Description: | B |
| Exposure: | Nw |
| Balcony: | Open |
| Locker: | None |
| Pet Permited: | Restrict |
| Retirement Home: | N |
| Approximatly Age: | 0-5 |
| Approximatly Square Footage: | 700-799 |
| Building Amenities: | Exercise Room, Gym, Indoor Pool, Party/Meeting Room, Visitor Parking |
| Property Features: | Clear View, Electric Car Charg, Hospital, Library, Public Transit |
| Parking Included: | Y |
| Fireplace/Stove: | N |
| Heat Source: | Other |
| Heat Type: | Fan Coil |
| Central Air Conditioning: | Central Air |
| Central Vac: | N |
| Ensuite Laundry: | Y |
| Elevator Lift: | N |
| Although the information displayed is believed to be accurate, no warranties or representations are made of any kind. |
| CHAIROS PROPERTIES INC. |
|
|

Mehdi Moghareh Abed
Sales Representative
Dir:
647-937-8237
Bus:
905-731-2000
Fax:
905-886-7556
| Book Showing | Email a Friend |
Jump To:
At a Glance:
| Type: | Condo - Condo Apt |
| Area: | Toronto |
| Municipality: | Toronto |
| Neighbourhood: | Bay Street Corridor |
| Style: | Apartment |
| Approximate Age: | 0-5 |
| Beds: | 2+1 |
| Baths: | 2 |
| Garage: | 1 |
| Fireplace: | N |
Locatin Map:

