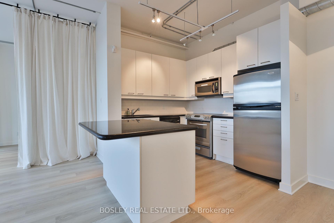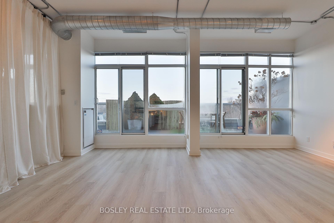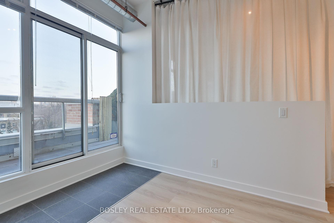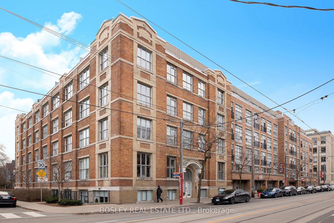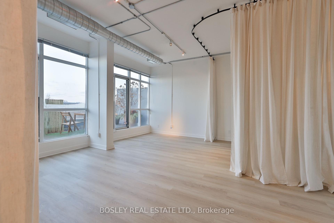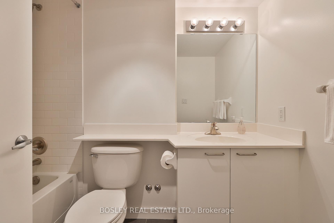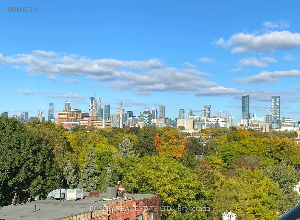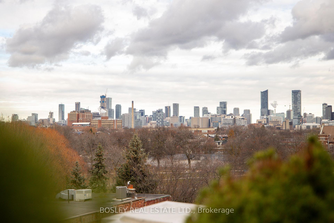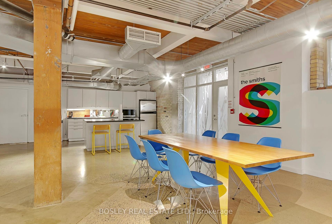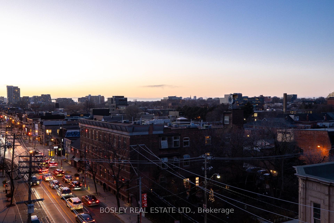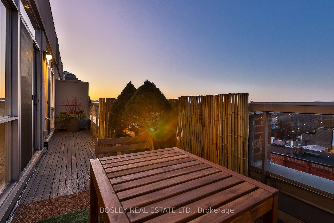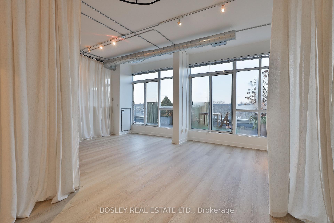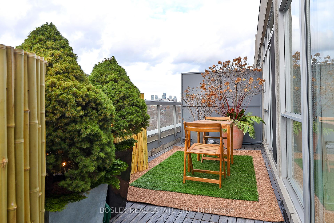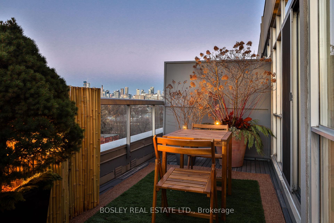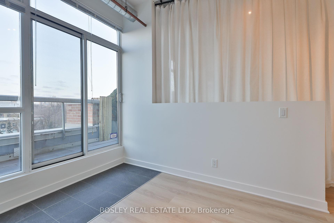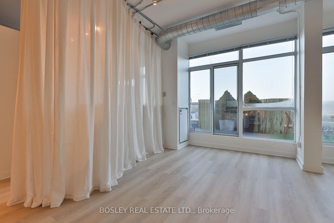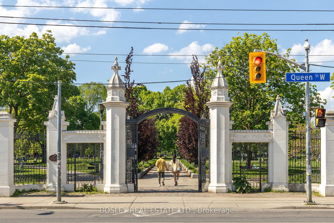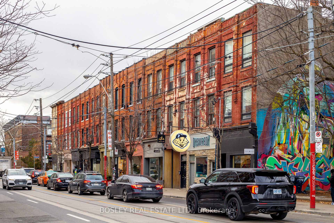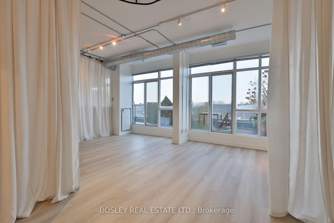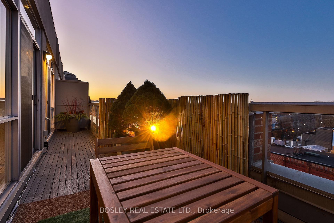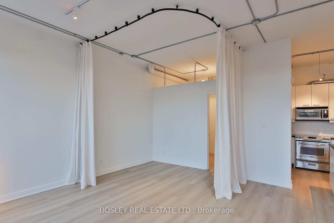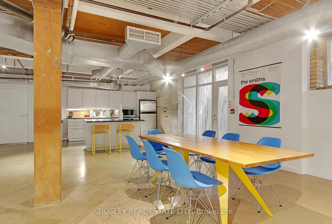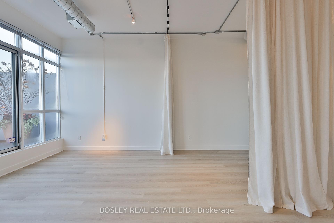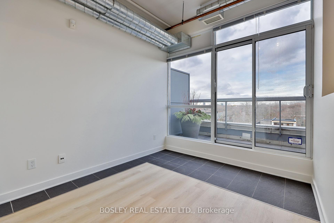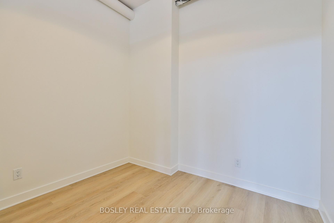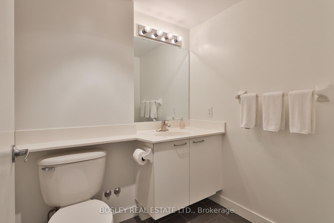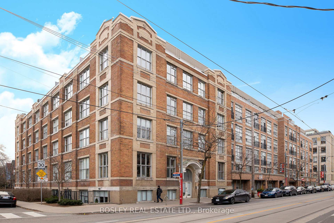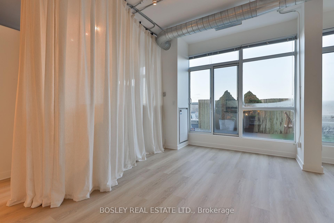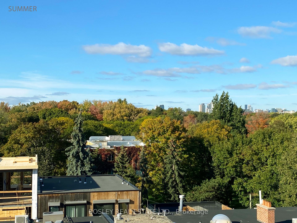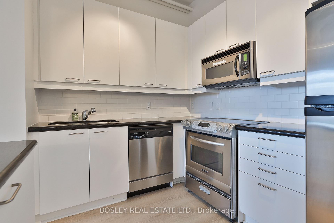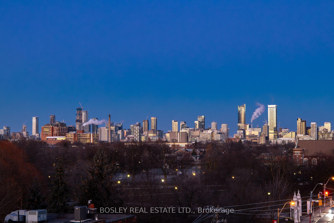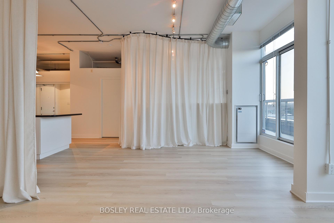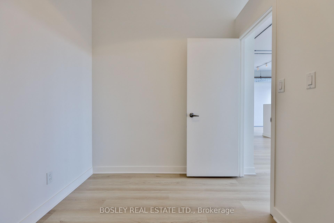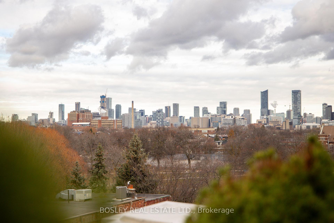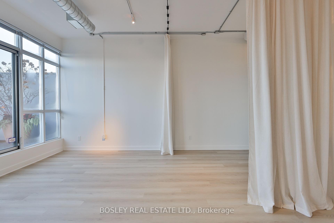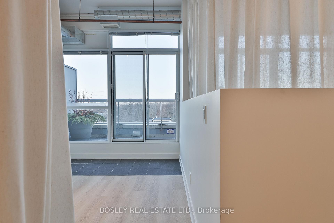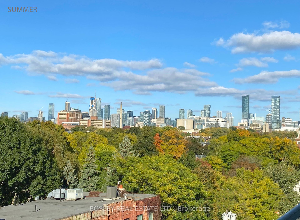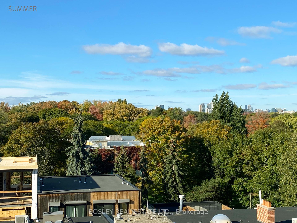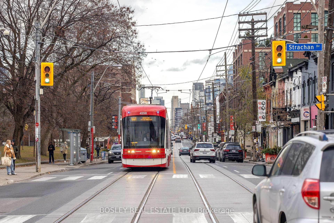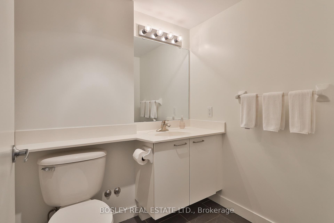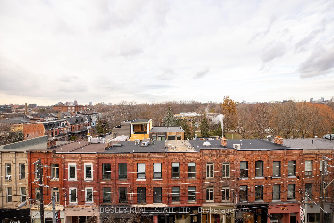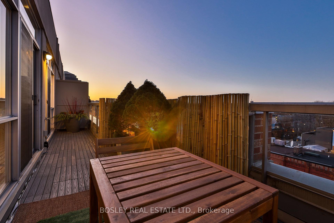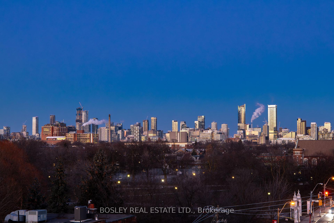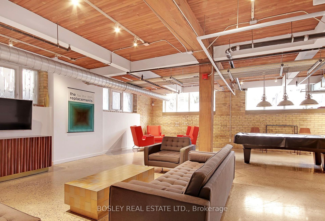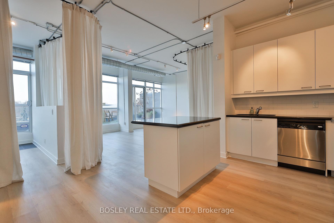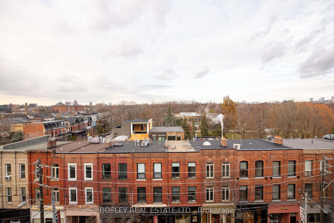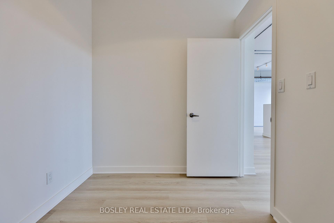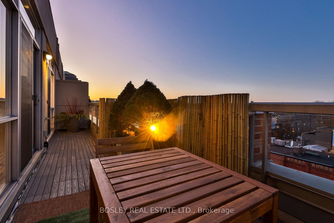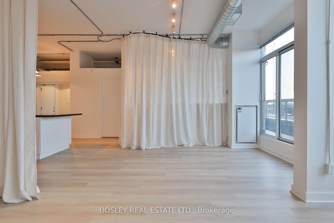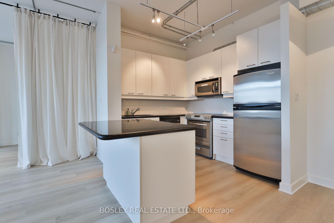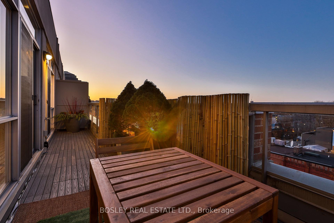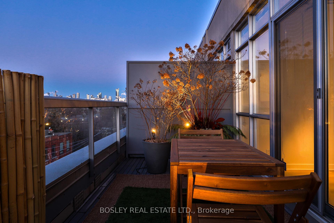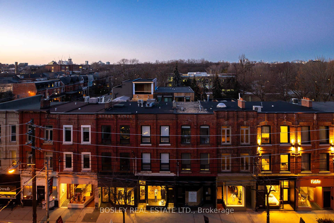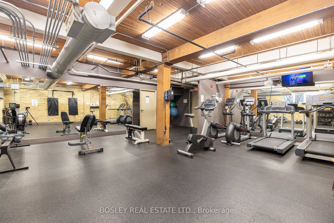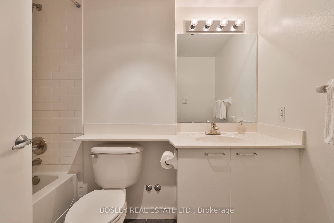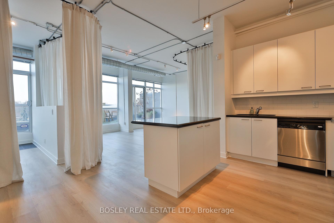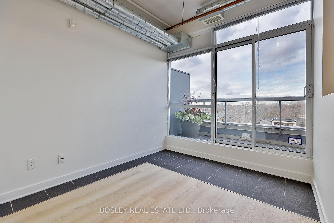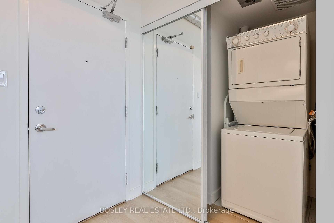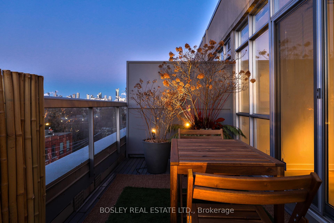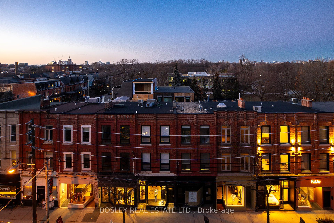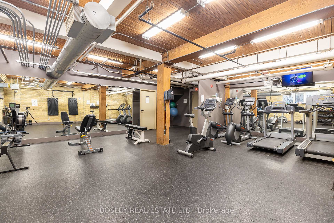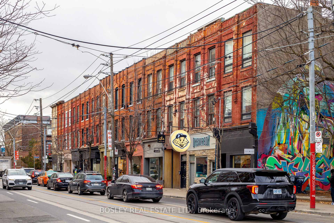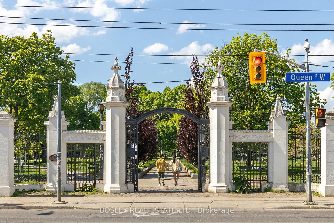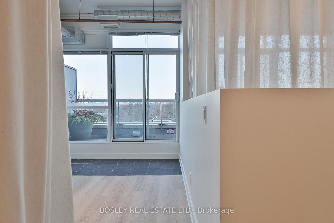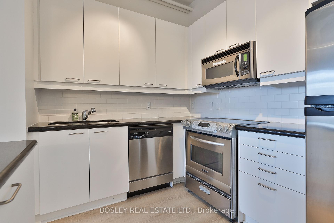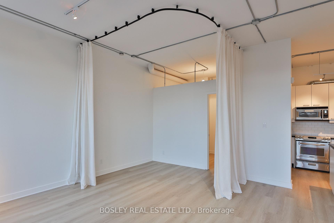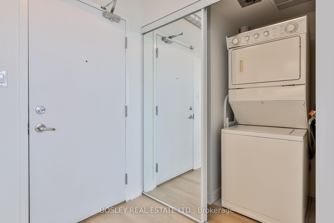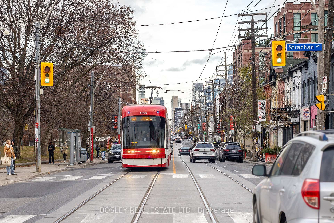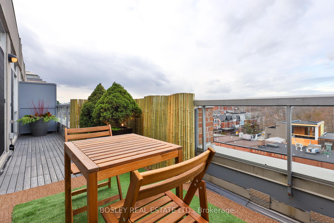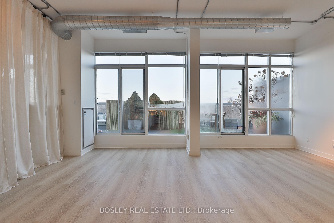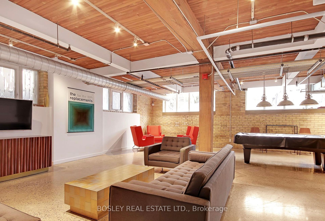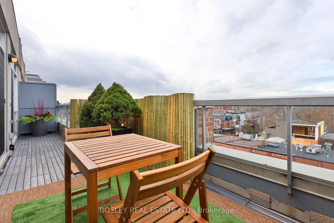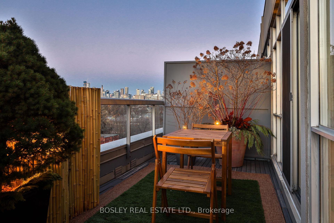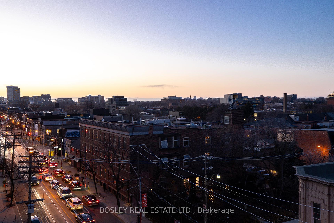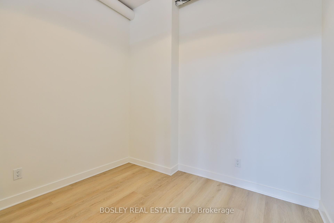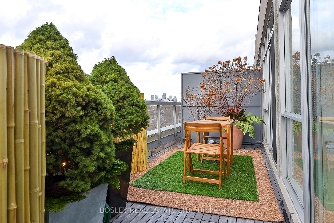$899,900
Available - For Sale
Listing ID: C11912108
955 Queen St West , Unit PH6, Toronto, M6J 3X5, Ontario
| Surrounded By Torontos Vibrant Diversity & Technicolour Synergies, This Pet-Friendly Quintessentially Cosmopolitan Crisp 'N Cool Open Plan 815sf Soft Loft Penthouse With Landscaped 196sf Terrace Perch Overlooks The Historic Storefronts Of Queen Street West & Lush Bucolic Trinity Bellwoods Park! Originally A 2Bed Layout Customized For The Seller, This Contemporary Cube - Offered For The 1st Time Since The Chocolate Company Lofts Was Completed In 2005 - Features 10' Ceilings, Exposed Spiral Ductwork & 3 Walk-Outs To An Unobstructed Vanishing Point Of Uninterrupted Panoramic Park-City-Sky Vistas. This Flexible Incubator For Ideas & Innovation Is Move-In Ready Or Consider It A Blank Canvas & Unleash Your Creative Spirit! This Smart Stylish Recently Refreshed Turn Key Loft Features Quality Fixtures & Finishes Including Fresh Paint Throughout And New Luxury Vinyl Flooring, A Convenient Deeded Underground Parking Space & 1 Deeded Locker. See Sch B For Inclusions/Exclusions And Sch C For FloorPlan Details. |
| Extras: Located In A Well-Managed Reputable Condominium, The Chocolate Company Lofts Provides Excellent Onsite Amenities Including 24-Hour Concierge, A Fitness Room & Spacious Social Centre With Media, Billiards, Dining & Kitchen. |
| Price | $899,900 |
| Taxes: | $4155.82 |
| Maintenance Fee: | 837.43 |
| Address: | 955 Queen St West , Unit PH6, Toronto, M6J 3X5, Ontario |
| Province/State: | Ontario |
| Condo Corporation No | TSCC |
| Level | 6 |
| Unit No | 5 |
| Directions/Cross Streets: | Queen St W And Strachan Ave |
| Rooms: | 5 |
| Bedrooms: | 2 |
| Bedrooms +: | |
| Kitchens: | 1 |
| Family Room: | N |
| Basement: | None |
| Property Type: | Condo Apt |
| Style: | Loft |
| Exterior: | Brick |
| Garage Type: | Underground |
| Garage(/Parking)Space: | 1.00 |
| Drive Parking Spaces: | 0 |
| Park #1 | |
| Parking Spot: | 27 |
| Parking Type: | Owned |
| Legal Description: | Level A |
| Exposure: | N |
| Balcony: | Terr |
| Locker: | Owned |
| Pet Permited: | Restrict |
| Approximatly Square Footage: | 800-899 |
| Maintenance: | 837.43 |
| CAC Included: | Y |
| Water Included: | Y |
| Common Elements Included: | Y |
| Heat Included: | Y |
| Parking Included: | Y |
| Building Insurance Included: | Y |
| Fireplace/Stove: | N |
| Heat Source: | Gas |
| Heat Type: | Heat Pump |
| Central Air Conditioning: | Central Air |
| Central Vac: | N |
| Laundry Level: | Main |
| Ensuite Laundry: | Y |
$
%
Years
This calculator is for demonstration purposes only. Always consult a professional
financial advisor before making personal financial decisions.
| Although the information displayed is believed to be accurate, no warranties or representations are made of any kind. |
| BOSLEY REAL ESTATE LTD. |
|
|

Mehdi Moghareh Abed
Sales Representative
Dir:
647-937-8237
Bus:
905-731-2000
Fax:
905-886-7556
| Book Showing | Email a Friend |
Jump To:
At a Glance:
| Type: | Condo - Condo Apt |
| Area: | Toronto |
| Municipality: | Toronto |
| Neighbourhood: | Niagara |
| Style: | Loft |
| Tax: | $4,155.82 |
| Maintenance Fee: | $837.43 |
| Beds: | 2 |
| Baths: | 1 |
| Garage: | 1 |
| Fireplace: | N |
Locatin Map:
Payment Calculator:

