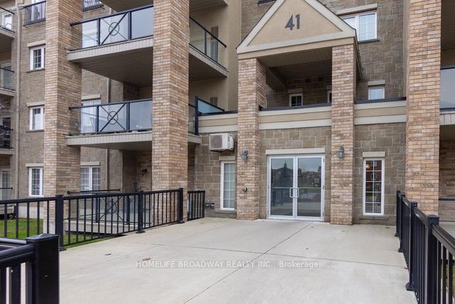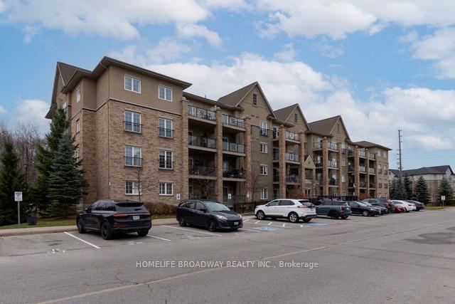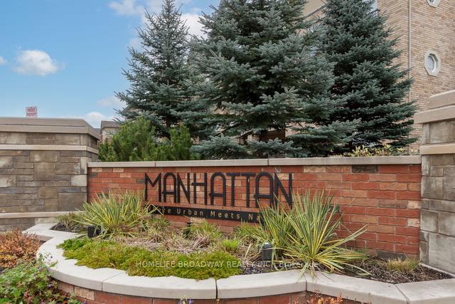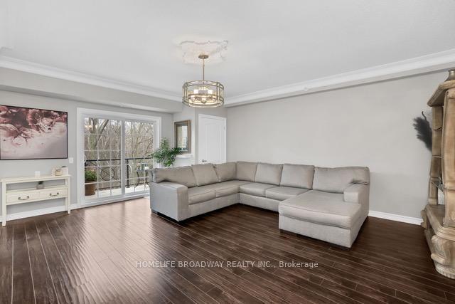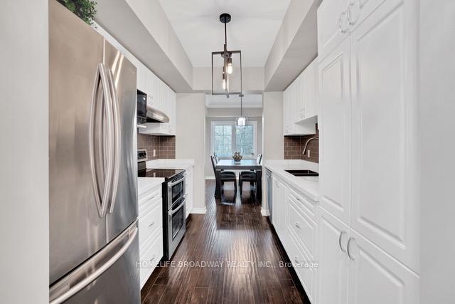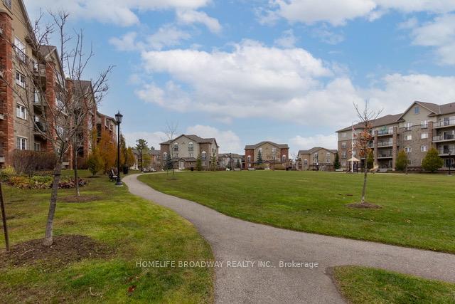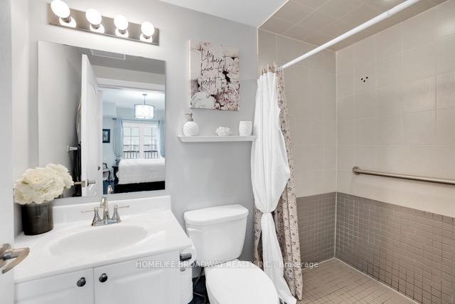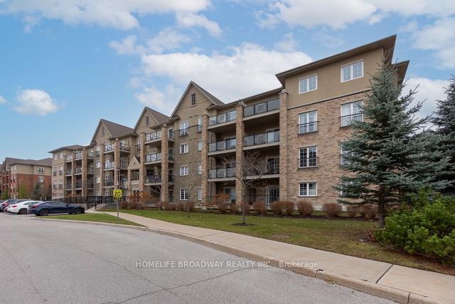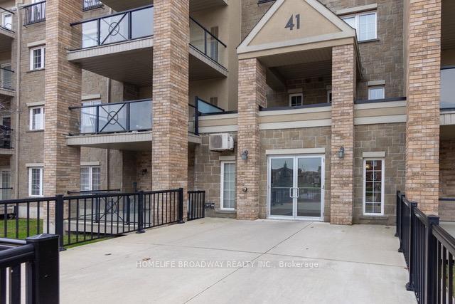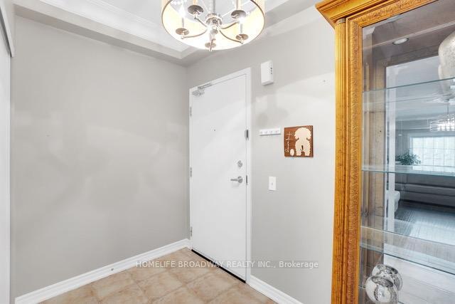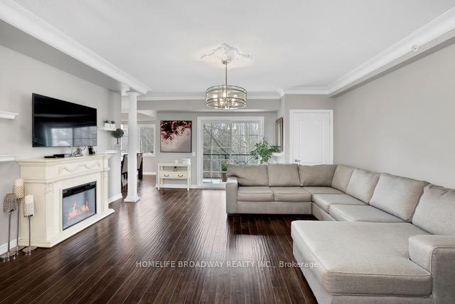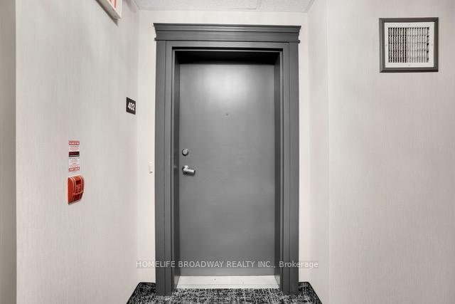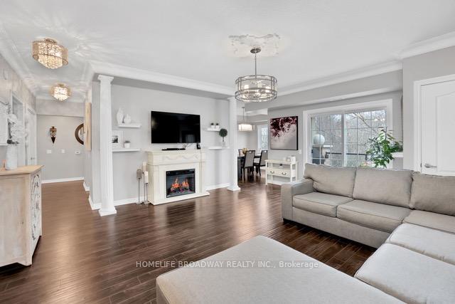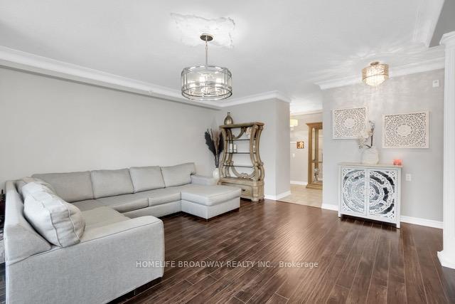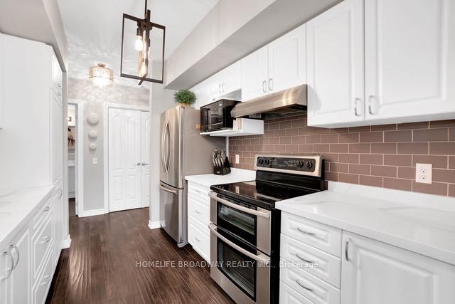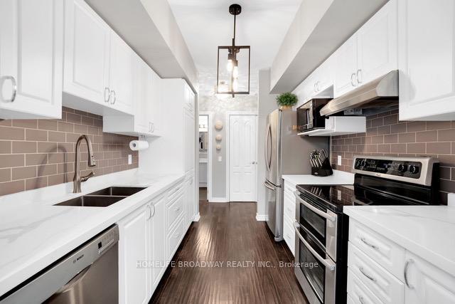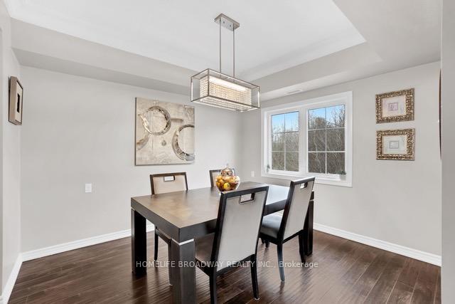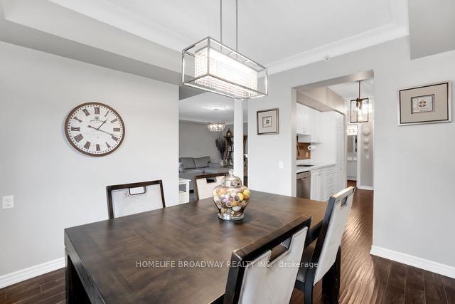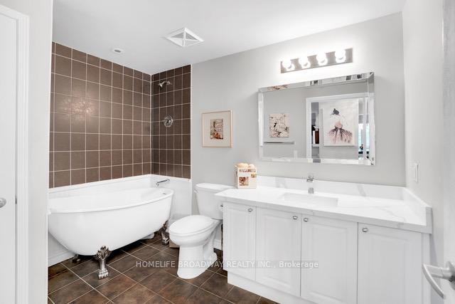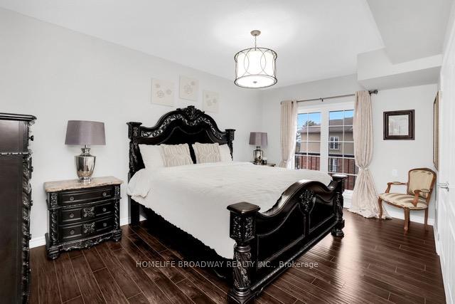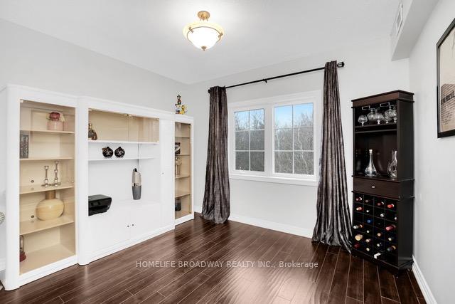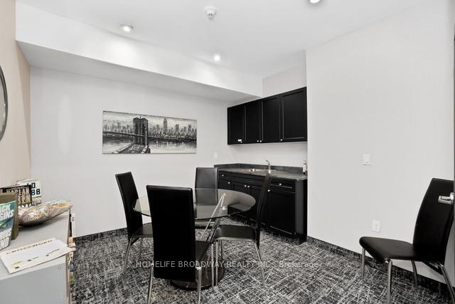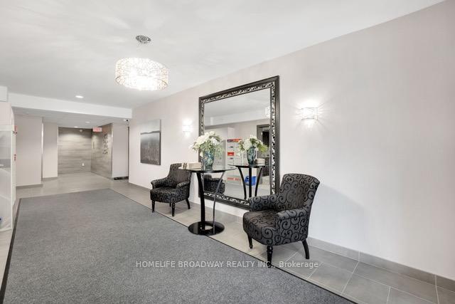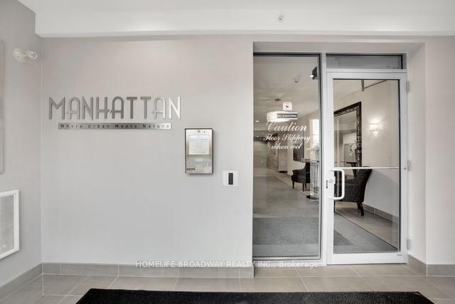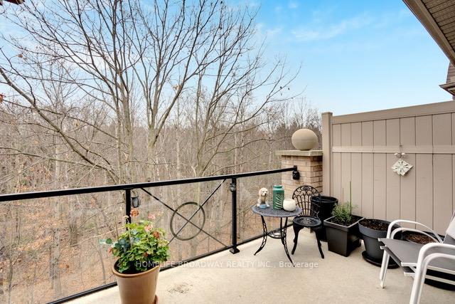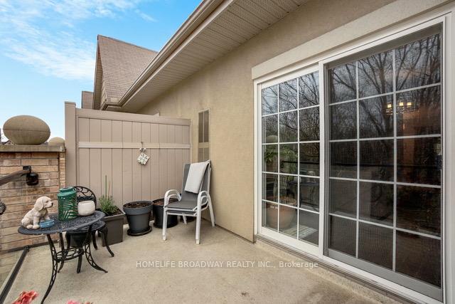$669,900
Available - For Sale
Listing ID: S10429088
41 Ferndale Dr South , Unit 402, Barrie, L4N 5T6, Ontario
| Gorgeous Corner Unit Penthouse, Top Floor, In A Very Desirable Building Directly Overlooking Bear Creek Park. This is a Stunning 3 Bedroom, 2 Bath Condo. Master Bedroom with Huge Walk in Closet & Ensuite, Hardwood Floors Throughout, Crown Moulding, Upgraded Granite Countertops in Washrooms and Kitchen. Enjoy The Ease of the Extra Large Underground Parking Spot, with a Large Storage Locker, with Built in Shelving. Relax on the Balcony, Which Offers A Serene View of the Adjacent Park and Greenery. Handicap Accessibility |
| Extras: Gorgeous Corner Unit Penthouse, Top Floor. Hardwood Throughout Crown Moulding, Granite Countertops Throughout. A Must See !! |
| Price | $669,900 |
| Taxes: | $4682.80 |
| Maintenance Fee: | 581.30 |
| Address: | 41 Ferndale Dr South , Unit 402, Barrie, L4N 5T6, Ontario |
| Province/State: | Ontario |
| Condo Corporation No | SSCC |
| Level | 4 |
| Unit No | 7 |
| Directions/Cross Streets: | Ferndale Dr S / Tiffin |
| Rooms: | 10 |
| Bedrooms: | 3 |
| Bedrooms +: | |
| Kitchens: | 1 |
| Family Room: | N |
| Basement: | None |
| Approximatly Age: | 6-10 |
| Property Type: | Condo Apt |
| Style: | Apartment |
| Exterior: | Brick |
| Garage Type: | Underground |
| Garage(/Parking)Space: | 1.00 |
| Drive Parking Spaces: | 1 |
| Park #1 | |
| Parking Spot: | 42 |
| Parking Type: | Owned |
| Exposure: | N |
| Balcony: | Open |
| Locker: | Owned |
| Pet Permited: | Restrict |
| Approximatly Age: | 6-10 |
| Approximatly Square Footage: | 1400-1599 |
| Building Amenities: | Bbqs Allowed, Concierge, Visitor Parking |
| Maintenance: | 581.30 |
| CAC Included: | Y |
| Water Included: | Y |
| Common Elements Included: | Y |
| Parking Included: | Y |
| Building Insurance Included: | Y |
| Fireplace/Stove: | N |
| Heat Source: | Electric |
| Heat Type: | Forced Air |
| Central Air Conditioning: | Central Air |
| Central Vac: | N |
| Laundry Level: | Main |
| Ensuite Laundry: | Y |
| Elevator Lift: | Y |
$
%
Years
This calculator is for demonstration purposes only. Always consult a professional
financial advisor before making personal financial decisions.
| Although the information displayed is believed to be accurate, no warranties or representations are made of any kind. |
| HOMELIFE BROADWAY REALTY INC. |
|
|

Mehdi Moghareh Abed
Sales Representative
Dir:
647-937-8237
Bus:
905-731-2000
Fax:
905-886-7556
| Virtual Tour | Book Showing | Email a Friend |
Jump To:
At a Glance:
| Type: | Condo - Condo Apt |
| Area: | Simcoe |
| Municipality: | Barrie |
| Neighbourhood: | Ardagh |
| Style: | Apartment |
| Approximate Age: | 6-10 |
| Tax: | $4,682.8 |
| Maintenance Fee: | $581.3 |
| Beds: | 3 |
| Baths: | 2 |
| Garage: | 1 |
| Fireplace: | N |
Locatin Map:
Payment Calculator:

