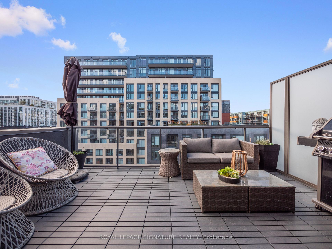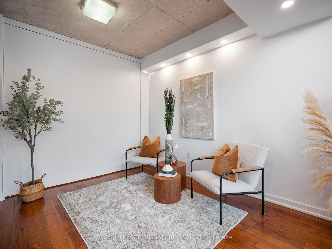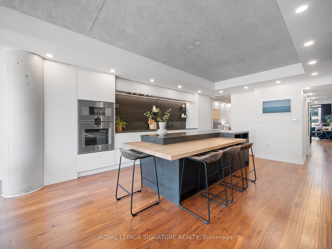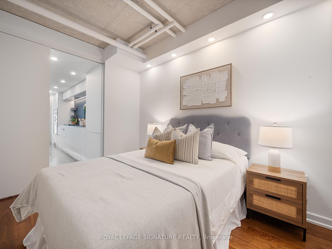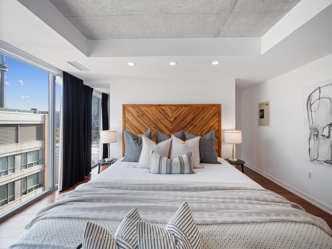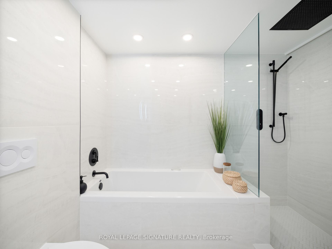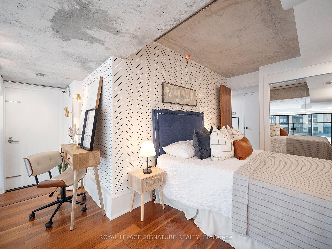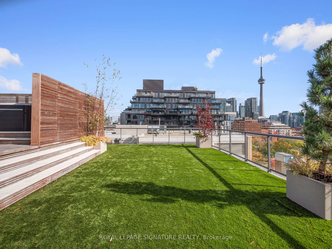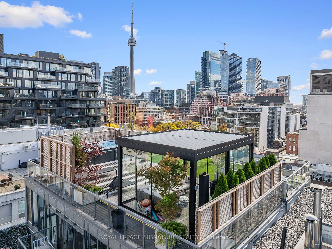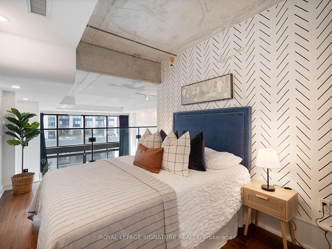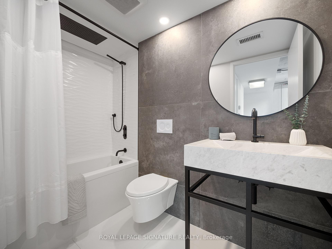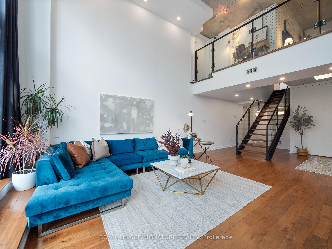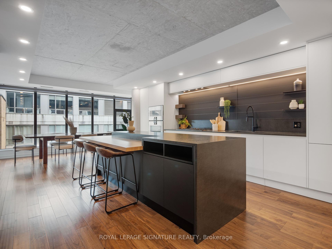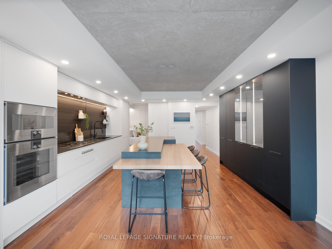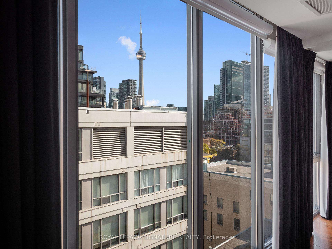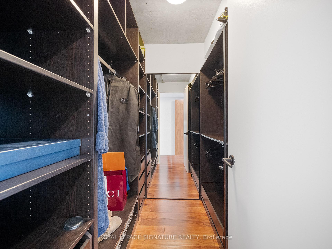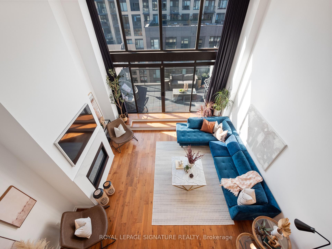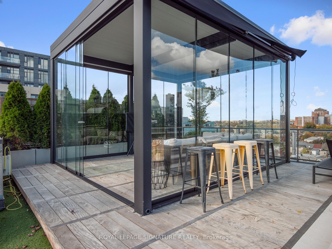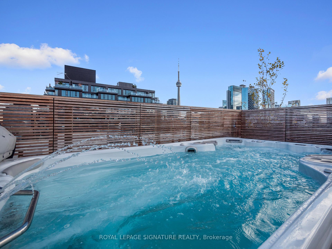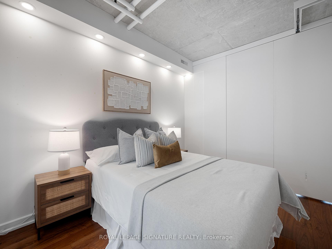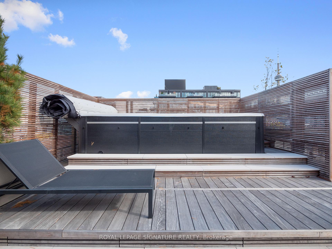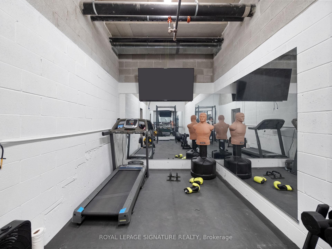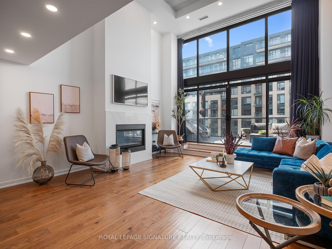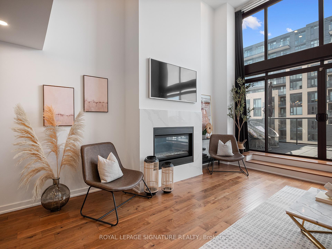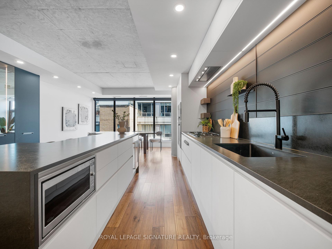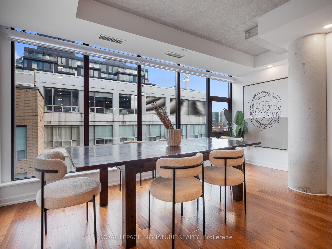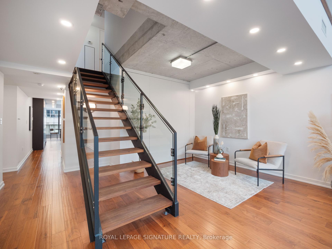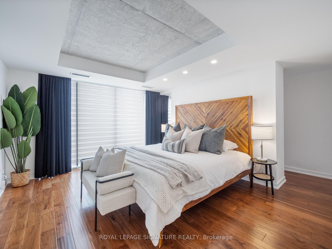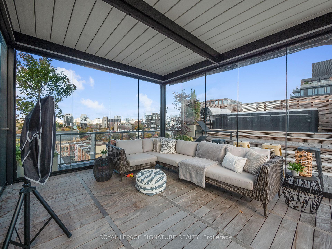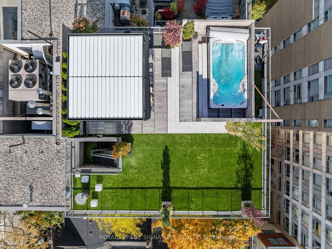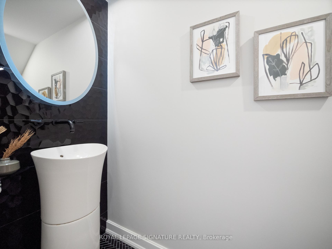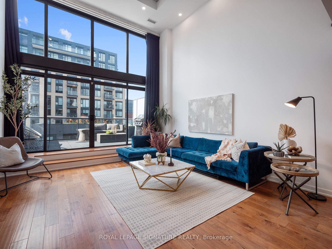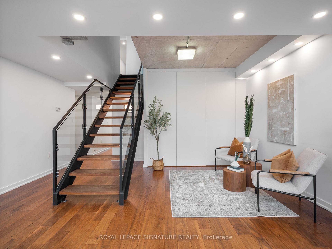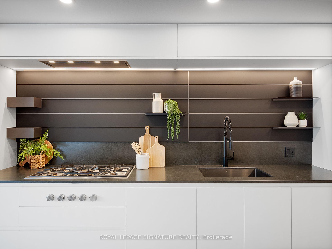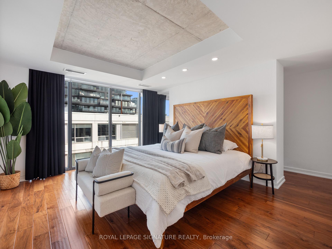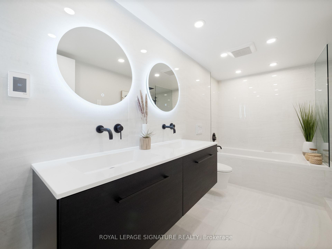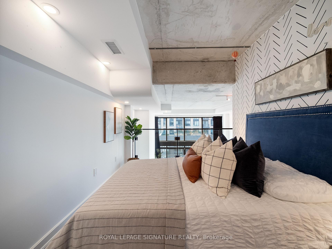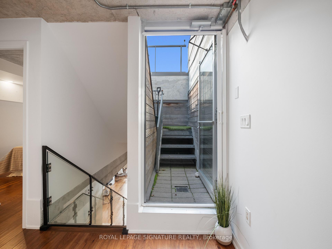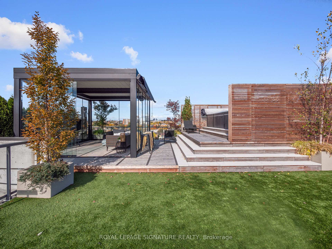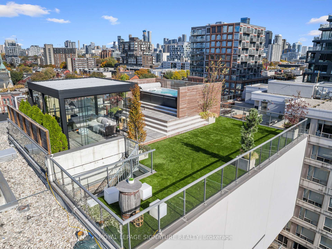$3,700,000
Available - For Sale
Listing ID: C11915564
533 Richmond St West , Unit PH2, Toronto, M5V 3Y1, Ontario
| Stunningly reimagined, this 2,100 sq ft, two-level penthouse in the heart of Torontos Fashion District exudes luxury with a touch of modernity. 2 Bed + Den with 3 bathrooms. Set in a boutique building, this residence offers expansive living spaces, an 18-foot double-height living room, a striking floating staircase, and gas fireplace, all bathed in natural light from floor-to-ceiling windows. Enjoy panoramic views of the city skyline from your own private 1,876 sq ft rooftop terrace, an entertainers dream with meticulously engineered features. 1,000L swim spa, a year-round heated retreat that doubles as a lap pool or hot tub for 8-10 guests, complete with LED ambiance and antifreeze functionality. A bioclimatic pergola, custom-imported from Europe, provides versatility with a retractable roof, delivering unparalleled outdoor relaxation and an expansive open-sky experience. The terrace is prepped with gas lines for a future outdoor kitchen or BBQ and doubles as a garden oasis with built-in storage. Included the buildings largest storage cage locker, and two premium tandem parking spots for unmatched convenience and a private gym featuring a 65 Smart TV. |
| Price | $3,700,000 |
| Taxes: | $7238.72 |
| Maintenance Fee: | 2665.92 |
| Address: | 533 Richmond St West , Unit PH2, Toronto, M5V 3Y1, Ontario |
| Province/State: | Ontario |
| Condo Corporation No | TSCC |
| Level | 9 |
| Unit No | 2 |
| Directions/Cross Streets: | Portland/Richmond |
| Rooms: | 7 |
| Bedrooms: | 2 |
| Bedrooms +: | 1 |
| Kitchens: | 1 |
| Family Room: | Y |
| Basement: | None |
| Property Type: | Condo Apt |
| Style: | 2-Storey |
| Exterior: | Concrete |
| Garage Type: | Underground |
| Garage(/Parking)Space: | 2.00 |
| Drive Parking Spaces: | 2 |
| Park #1 | |
| Parking Type: | Owned |
| Legal Description: | Pb-08 |
| Park #2 | |
| Parking Type: | Owned |
| Legal Description: | P1-06 |
| Exposure: | Sw |
| Balcony: | Terr |
| Locker: | Owned |
| Pet Permited: | Restrict |
| Approximatly Square Footage: | 2000-2249 |
| Building Amenities: | Bbqs Allowed, Bike Storage |
| Maintenance: | 2665.92 |
| Water Included: | Y |
| Common Elements Included: | Y |
| Parking Included: | Y |
| Building Insurance Included: | Y |
| Fireplace/Stove: | Y |
| Heat Source: | Gas |
| Heat Type: | Forced Air |
| Central Air Conditioning: | Central Air |
| Central Vac: | N |
| Laundry Level: | Lower |
| Ensuite Laundry: | Y |
| Elevator Lift: | Y |
$
%
Years
This calculator is for demonstration purposes only. Always consult a professional
financial advisor before making personal financial decisions.
| Although the information displayed is believed to be accurate, no warranties or representations are made of any kind. |
| ROYAL LEPAGE SIGNATURE REALTY |
|
|

Mehdi Moghareh Abed
Sales Representative
Dir:
647-937-8237
Bus:
905-731-2000
Fax:
905-886-7556
| Virtual Tour | Book Showing | Email a Friend |
Jump To:
At a Glance:
| Type: | Condo - Condo Apt |
| Area: | Toronto |
| Municipality: | Toronto |
| Neighbourhood: | Waterfront Communities C1 |
| Style: | 2-Storey |
| Tax: | $7,238.72 |
| Maintenance Fee: | $2,665.92 |
| Beds: | 2+1 |
| Baths: | 3 |
| Garage: | 2 |
| Fireplace: | Y |
Locatin Map:
Payment Calculator:

