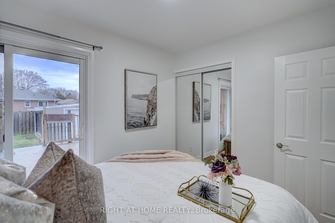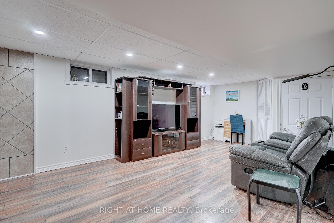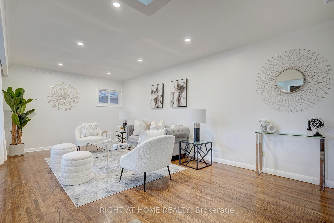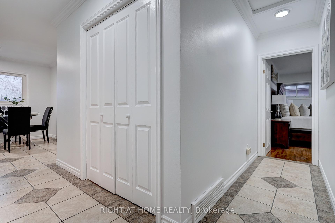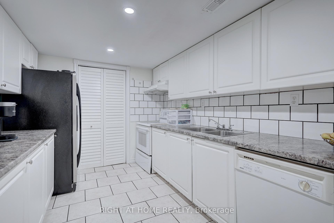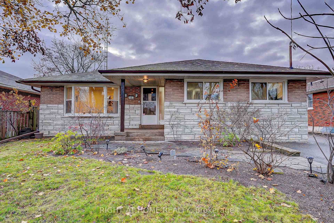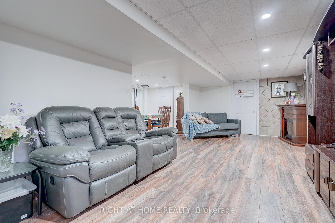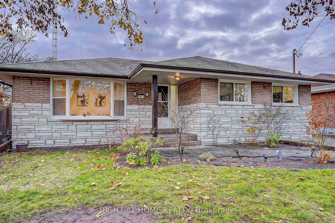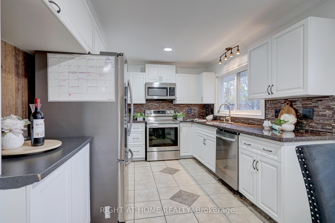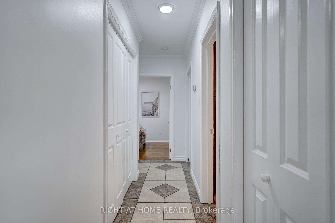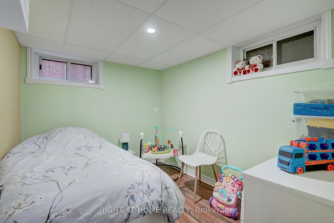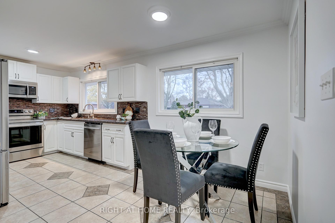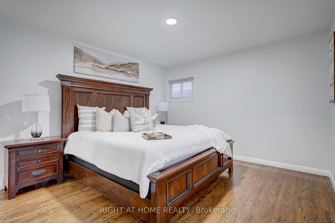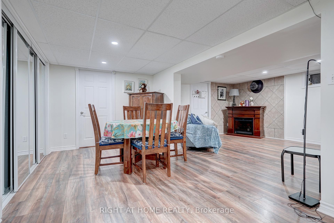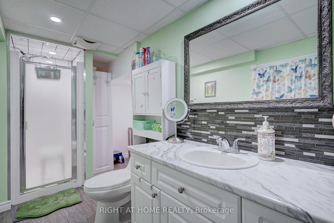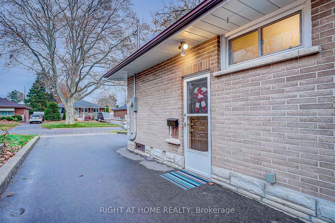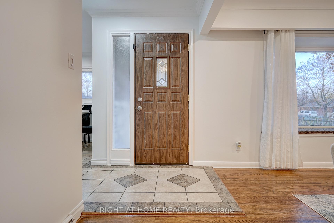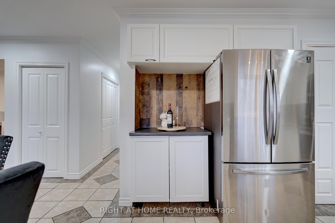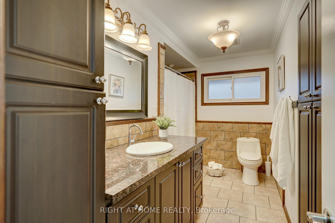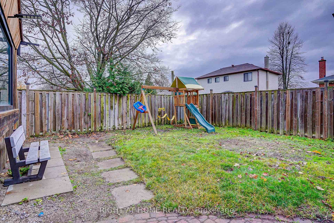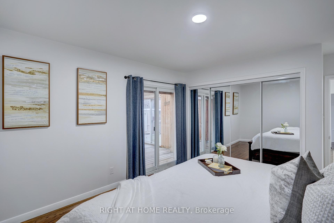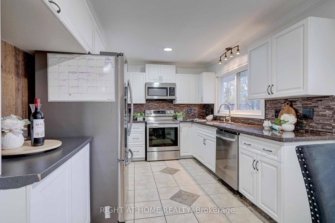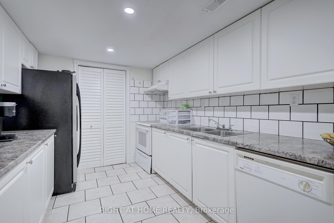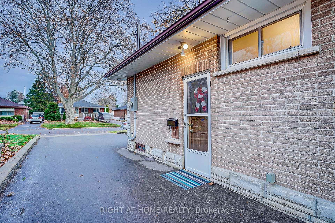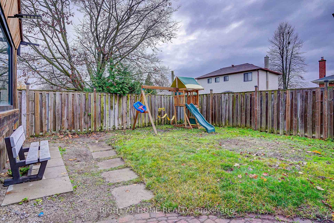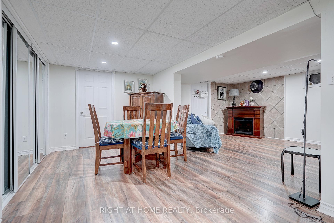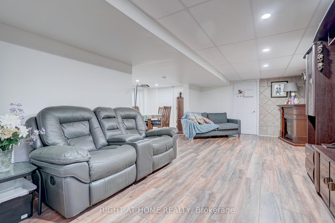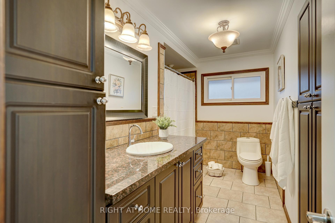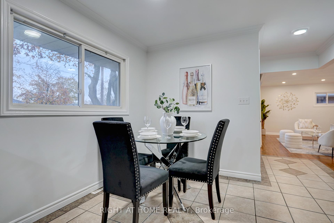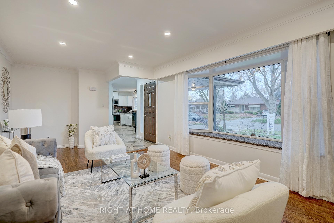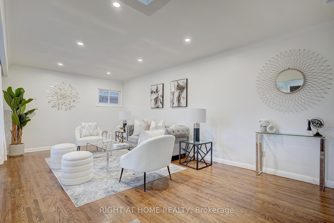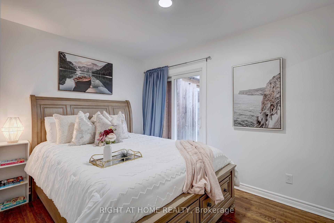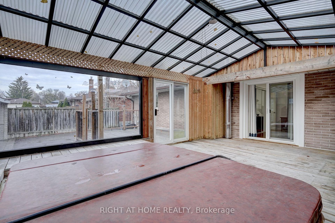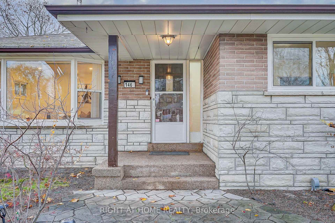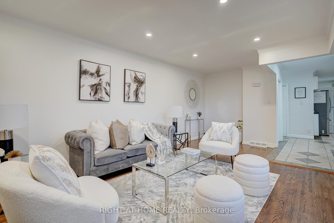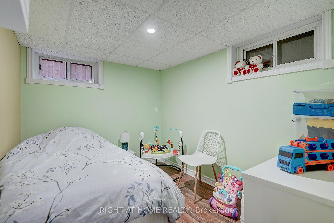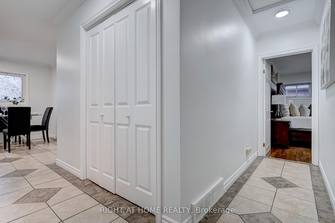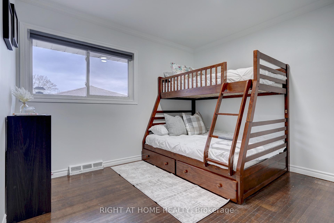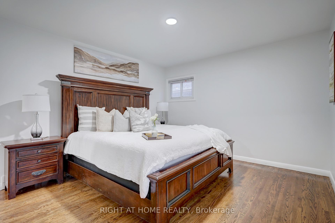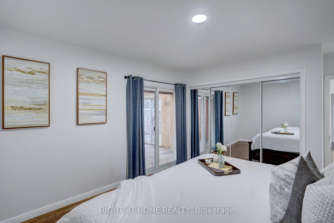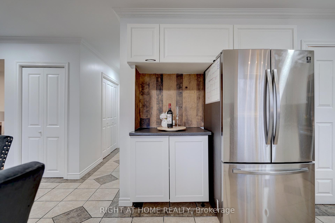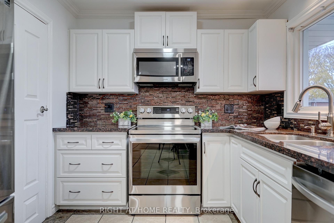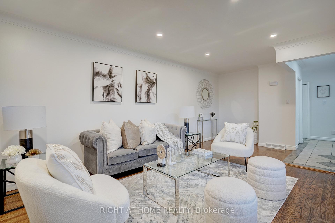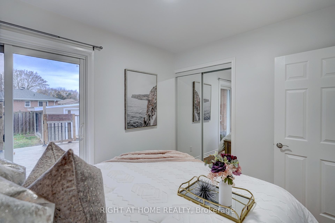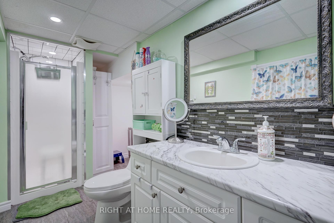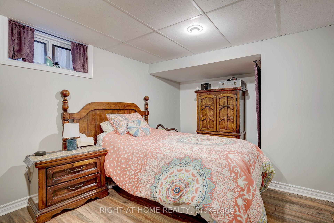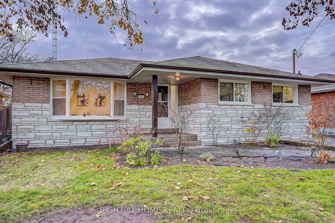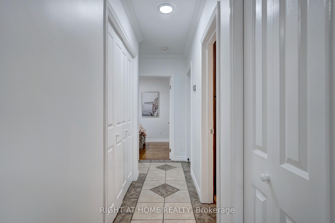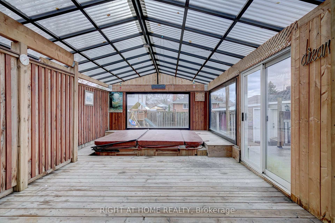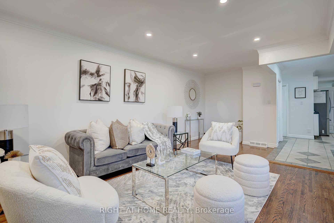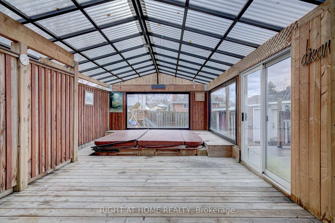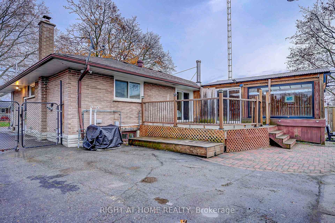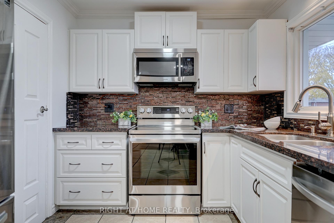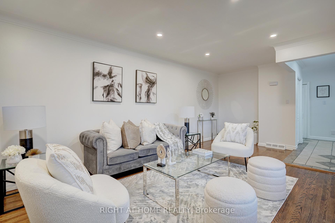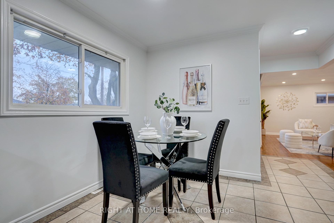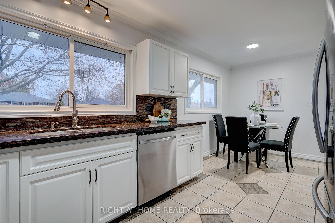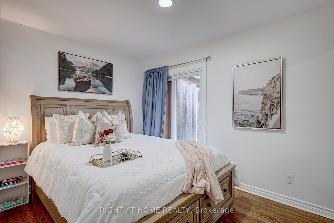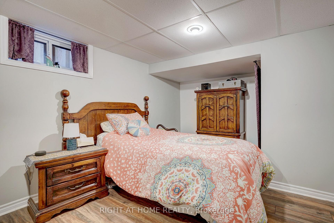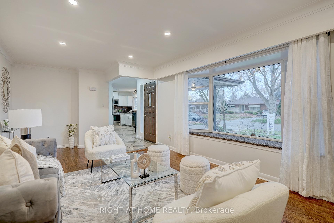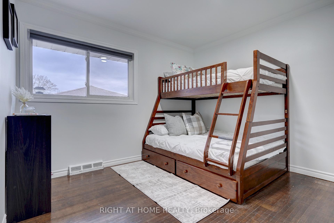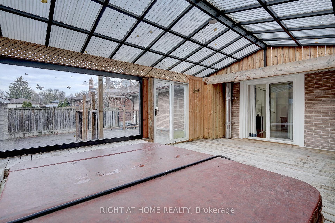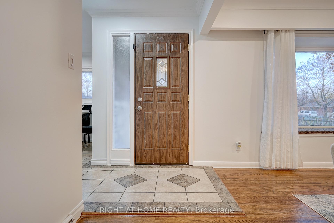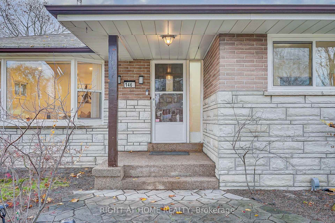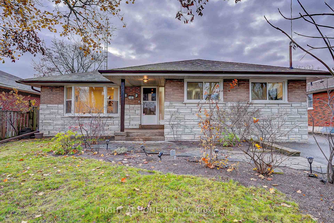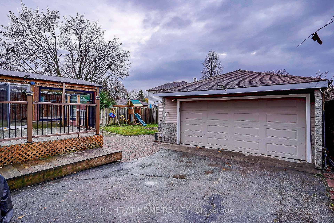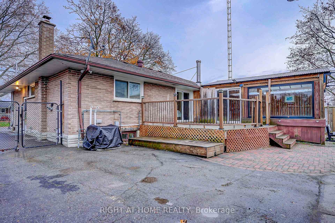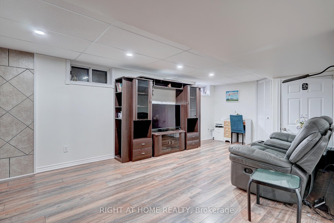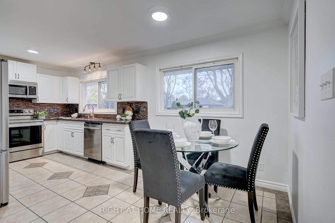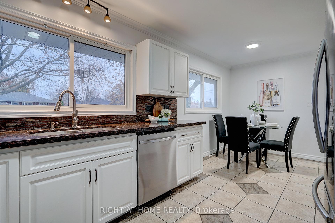$699,900
Available - For Sale
Listing ID: E10442002
146 Eastmount St , Oshawa, L1G 6K6, Ontario
| Location! Close to 401 This Beautiful Eastdale Neighbourhood, 3 + 2 Bedrooms Detached All-Brick Bungalow With Separate Entrance To Finished Basement .The Main Floor Offers A Generous Layout With A Spacious Kitchen With Granite Counter tops And SS Appliances, A Welcoming Living Room With Large Window and Dining area, a 4-Piece Bathroom, and Three Well-Sized Bedrooms, Two Walkouts to Deck With Sunroom and Hot Tub Overlooking the Beautiful Backyard, Floods the Home with Natural Light. Separate Entrance Lower Level Offers Finished Basement With Bright Kitchen, 2 Bedrooms, A Large 3-Piece Bath, And Spacious Living Area! The Property Sits On A Huge Lot 56.85ft by 112.00 ft .This Property also Includes a Private Double Driveway and a Detached Garage with 60 Amp Service, Heat & AC , Perfect for a Small Office Space/Game/Hobby room etc. Conveniently Located Near Public Transit, Top-rated Schools, Parks, Recreational trails, Shopping, and the 401, This Home Is A Commuters Dream. Don't Miss This Rare Opportunity To Become Part Of A Beautiful, Well-Established Neighbourhood Known For Its Large Private Lots And Friendly Atmosphere. |
| Extras: Freshly Painted Main Floor, Hot water Tank Owned 2022, Newer AC 2023 And Furnance 2023. |
| Price | $699,900 |
| Taxes: | $4940.00 |
| Address: | 146 Eastmount St , Oshawa, L1G 6K6, Ontario |
| Lot Size: | 56.85 x 112.00 (Feet) |
| Directions/Cross Streets: | Regent Street & Harmony Road North |
| Rooms: | 5 |
| Rooms +: | 4 |
| Bedrooms: | 3 |
| Bedrooms +: | 2 |
| Kitchens: | 1 |
| Kitchens +: | 1 |
| Family Room: | N |
| Basement: | Finished |
| Property Type: | Detached |
| Style: | Bungalow |
| Exterior: | Brick |
| Garage Type: | Detached |
| (Parking/)Drive: | Private |
| Drive Parking Spaces: | 4 |
| Pool: | None |
| Fireplace/Stove: | N |
| Heat Source: | Gas |
| Heat Type: | Forced Air |
| Central Air Conditioning: | Central Air |
| Sewers: | Sewers |
| Water: | Municipal |
$
%
Years
This calculator is for demonstration purposes only. Always consult a professional
financial advisor before making personal financial decisions.
| Although the information displayed is believed to be accurate, no warranties or representations are made of any kind. |
| RIGHT AT HOME REALTY |
|
|

Mehdi Moghareh Abed
Sales Representative
Dir:
647-937-8237
Bus:
905-731-2000
Fax:
905-886-7556
| Virtual Tour | Book Showing | Email a Friend |
Jump To:
At a Glance:
| Type: | Freehold - Detached |
| Area: | Durham |
| Municipality: | Oshawa |
| Neighbourhood: | Eastdale |
| Style: | Bungalow |
| Lot Size: | 56.85 x 112.00(Feet) |
| Tax: | $4,940 |
| Beds: | 3+2 |
| Baths: | 2 |
| Fireplace: | N |
| Pool: | None |
Locatin Map:
Payment Calculator:

