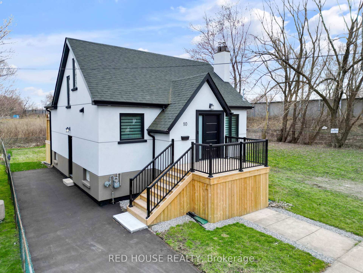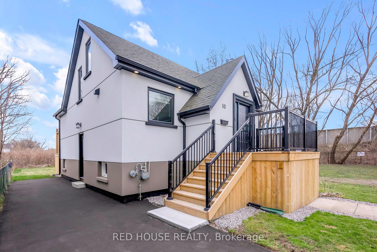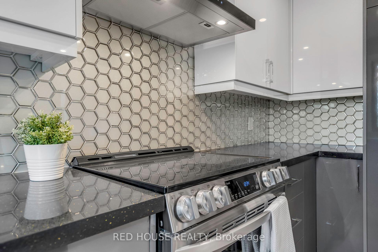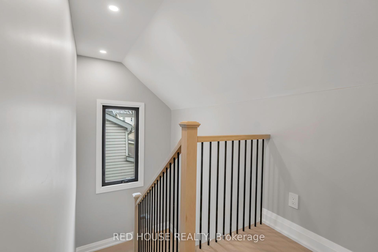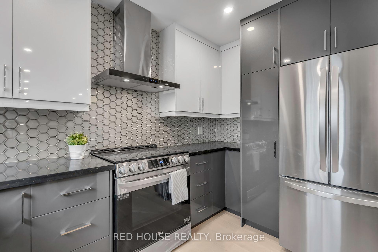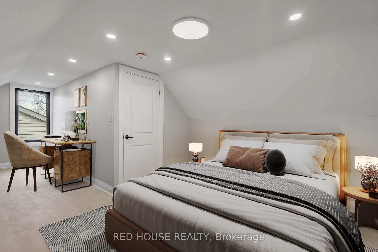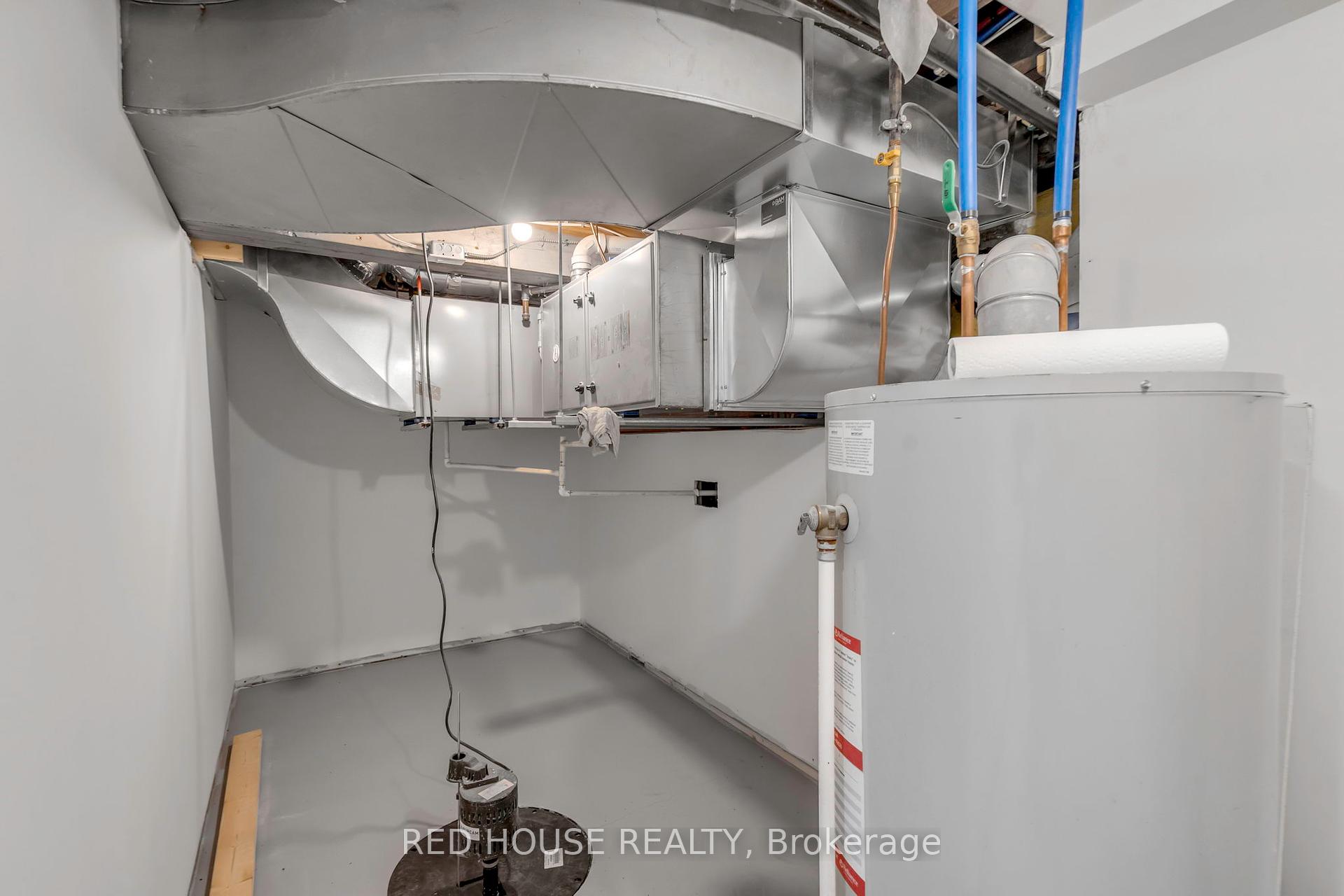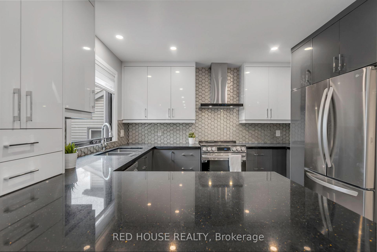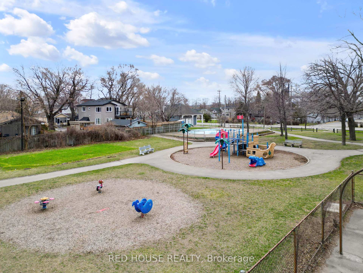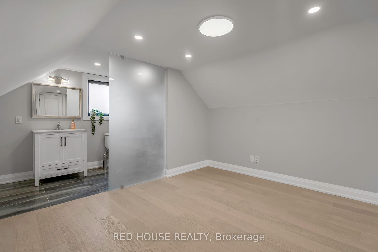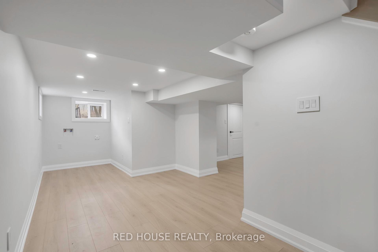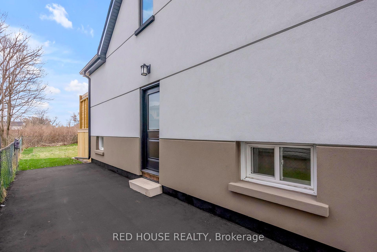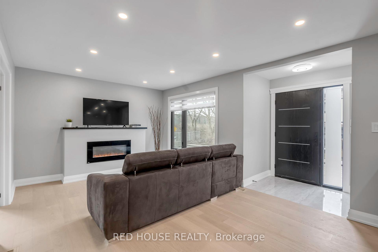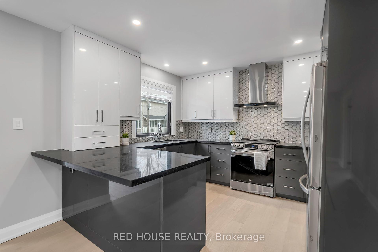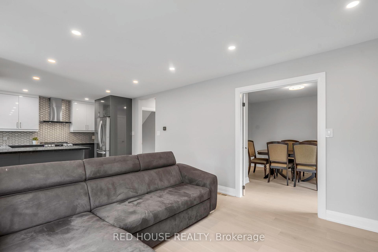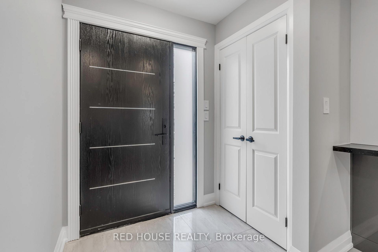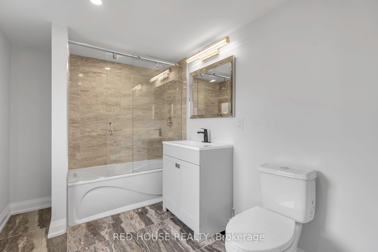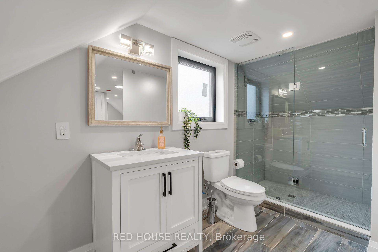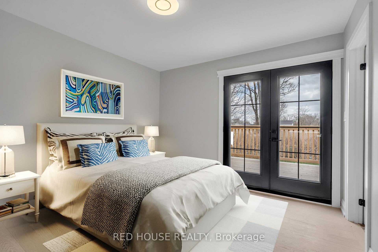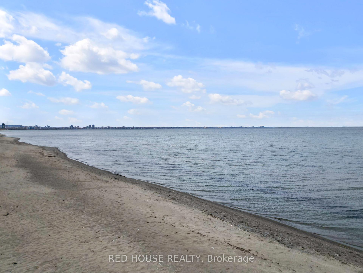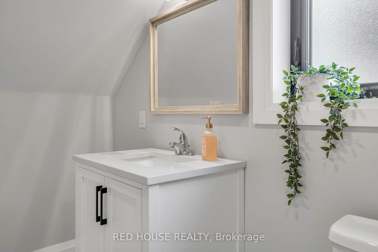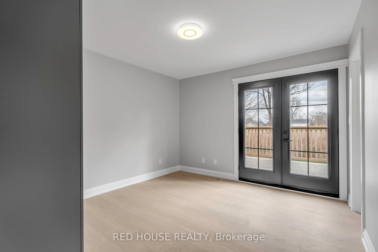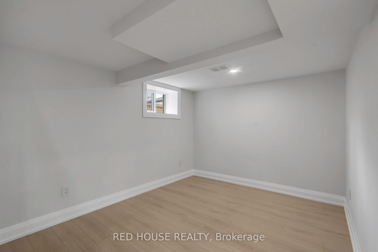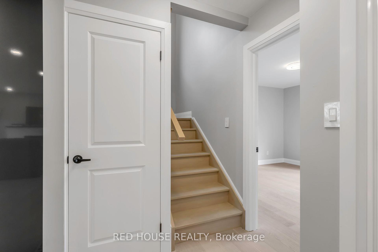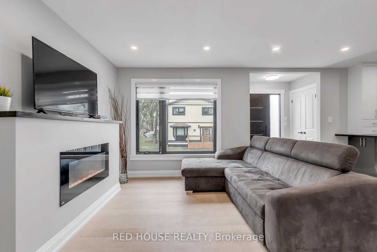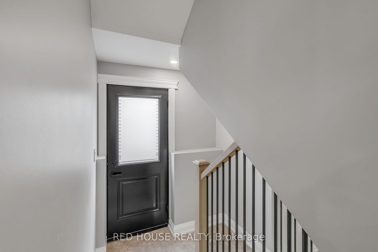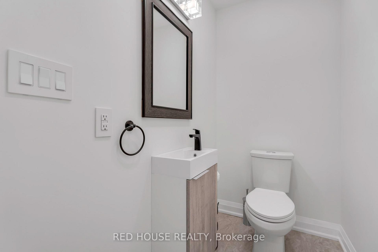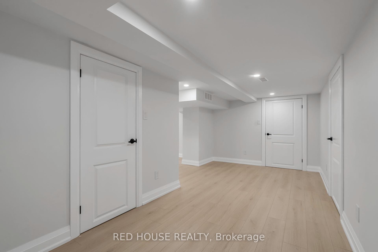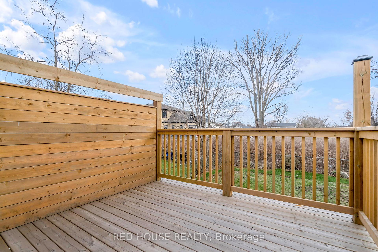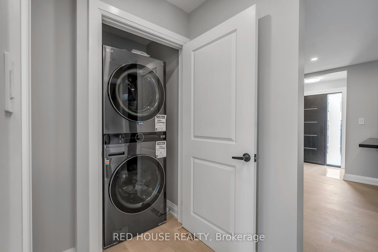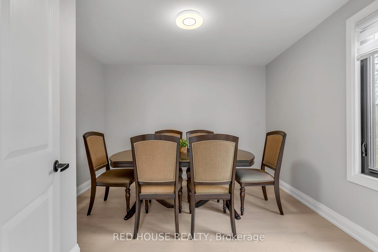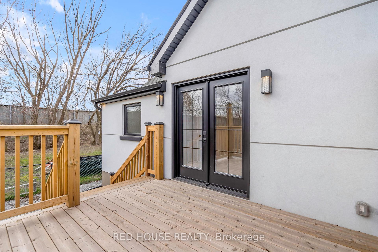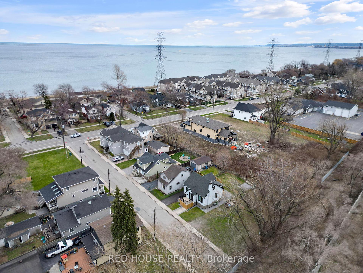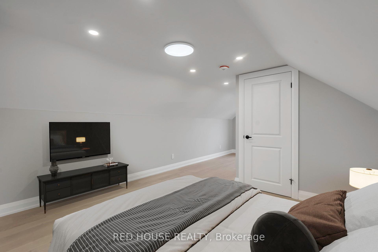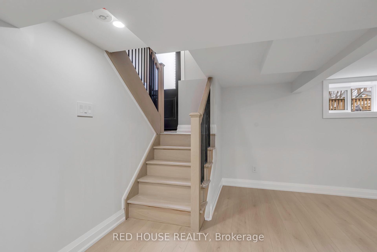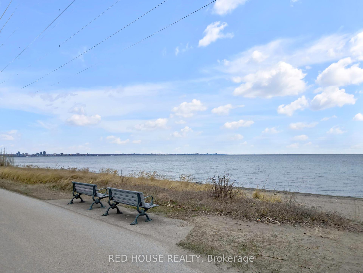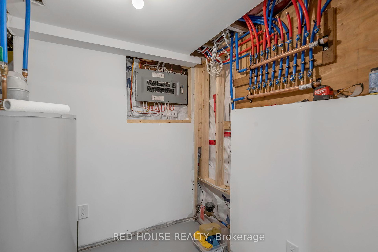$844,880
Available - For Sale
Listing ID: X10441918
10 Bayside Ave , Hamilton, L8H 7B4, Ontario
| Discover the epitome of beach living at 10 Bayside Avenue, Nestled in one of Hamilton's more prestigious neighborhoods. Situated just Steps from the Beach & less than 10 Minutes to Downtown Burlington. 2 Minutes from Highway providing unparalleled convenience for commuters. Fully renovated from Top to Bottom meticulous attention to detail w/ High End Finishes Throughout. Fantastic Open Concept layout with new Kitchen & Large Island making it perfect for entertaining. large windows throughout the home making it bright and Airy. 3 Spacious Bedrooms, two w/ ensuite bathrooms. Fully Finished Basement with Separate entrance making it excellent for a in law suite or second unit. |
| Extras: New Sound Abating windows, hardwood floors throughout, Engineered laminate in basement, Brand new Appliances/Kitchen. New Interior waterproofing, |
| Price | $844,880 |
| Taxes: | $4192.00 |
| Assessment Year: | 2023 |
| Address: | 10 Bayside Ave , Hamilton, L8H 7B4, Ontario |
| Lot Size: | 40.00 x 93.25 (Feet) |
| Directions/Cross Streets: | Beech Blvd & QEW |
| Rooms: | 7 |
| Bedrooms: | 3 |
| Bedrooms +: | 1 |
| Kitchens: | 1 |
| Family Room: | Y |
| Basement: | Finished, Sep Entrance |
| Approximatly Age: | 51-99 |
| Property Type: | Detached |
| Style: | 1 1/2 Storey |
| Exterior: | Stucco/Plaster |
| Garage Type: | None |
| (Parking/)Drive: | Lane |
| Drive Parking Spaces: | 4 |
| Pool: | None |
| Approximatly Age: | 51-99 |
| Approximatly Square Footage: | 1100-1500 |
| Property Features: | Beach, Cul De Sac, Fenced Yard, Hospital, Lake Access, Park |
| Fireplace/Stove: | Y |
| Heat Source: | Gas |
| Heat Type: | Forced Air |
| Central Air Conditioning: | Central Air |
| Laundry Level: | Main |
| Elevator Lift: | N |
| Sewers: | Sewers |
| Water: | Municipal |
$
%
Years
This calculator is for demonstration purposes only. Always consult a professional
financial advisor before making personal financial decisions.
| Although the information displayed is believed to be accurate, no warranties or representations are made of any kind. |
| RED HOUSE REALTY |
|
|

Mehdi Moghareh Abed
Sales Representative
Dir:
647-937-8237
Bus:
905-731-2000
Fax:
905-886-7556
| Book Showing | Email a Friend |
Jump To:
At a Glance:
| Type: | Freehold - Detached |
| Area: | Hamilton |
| Municipality: | Hamilton |
| Neighbourhood: | Hamilton Beach |
| Style: | 1 1/2 Storey |
| Lot Size: | 40.00 x 93.25(Feet) |
| Approximate Age: | 51-99 |
| Tax: | $4,192 |
| Beds: | 3+1 |
| Baths: | 3 |
| Fireplace: | Y |
| Pool: | None |
Locatin Map:
Payment Calculator:

