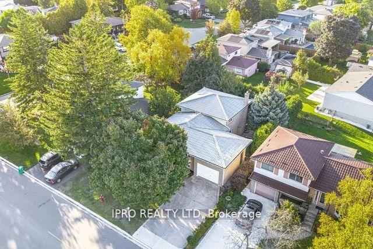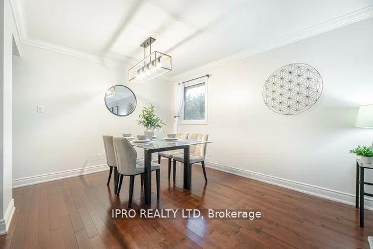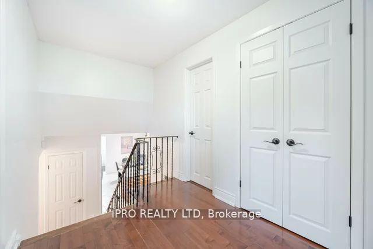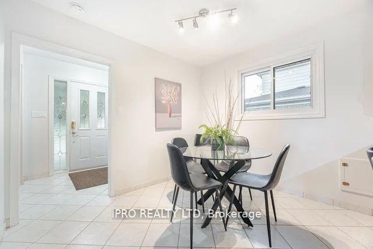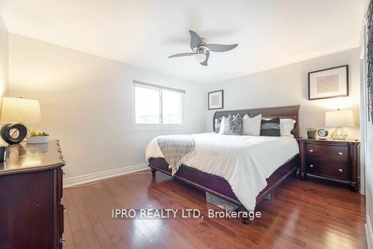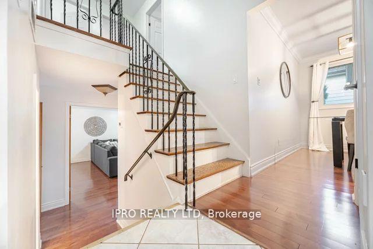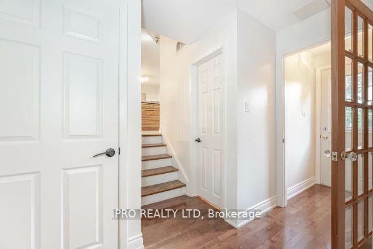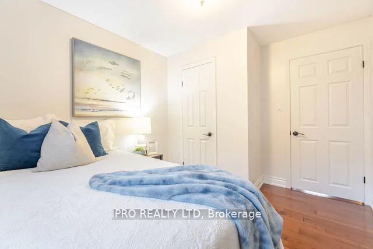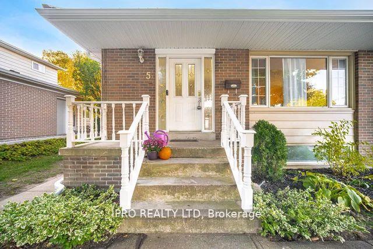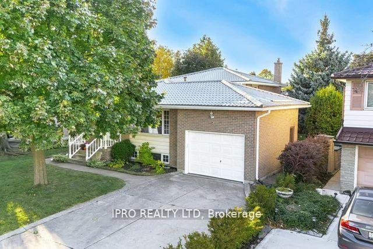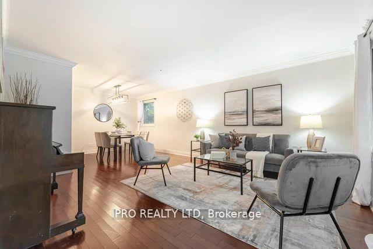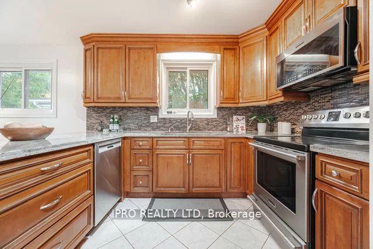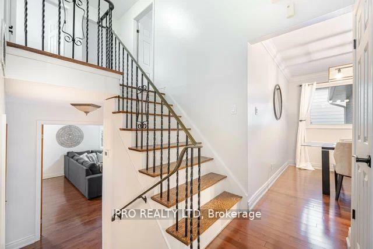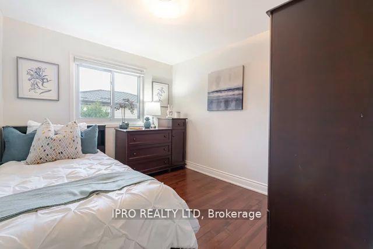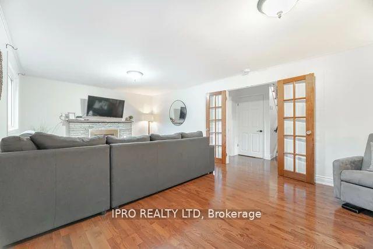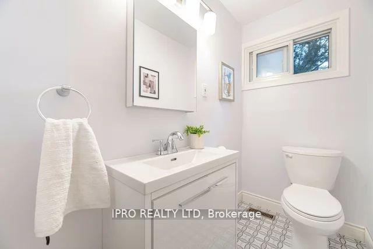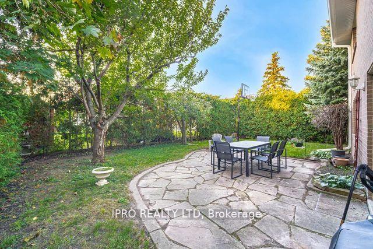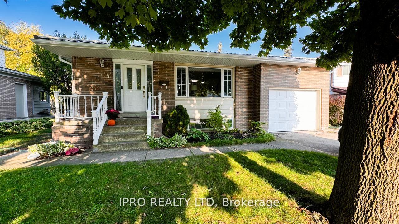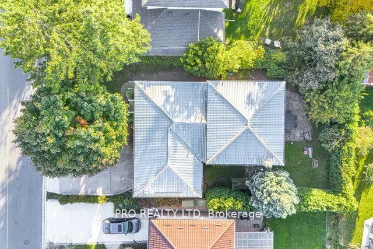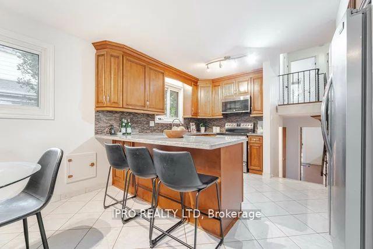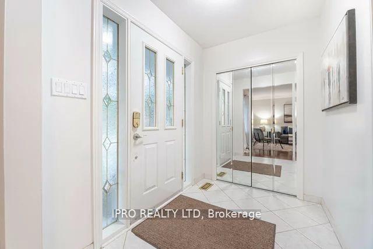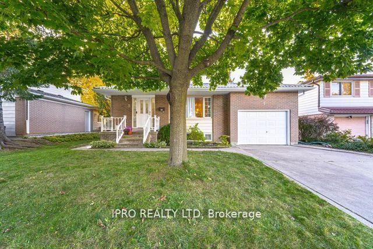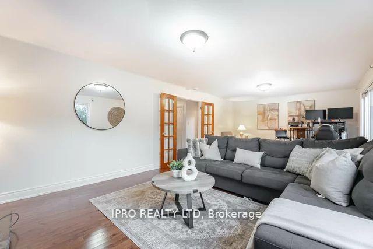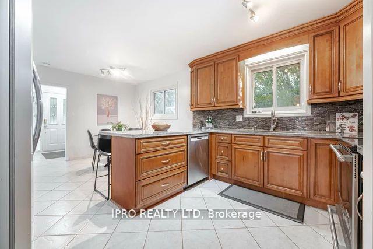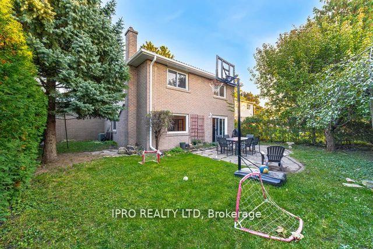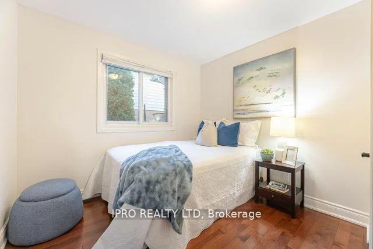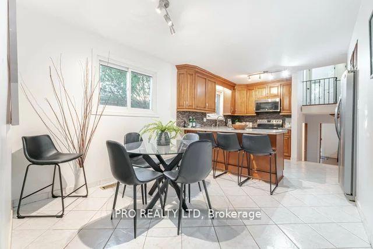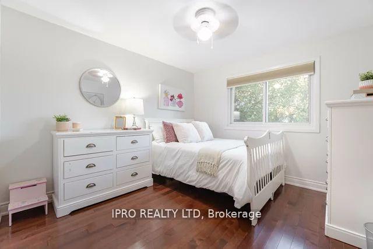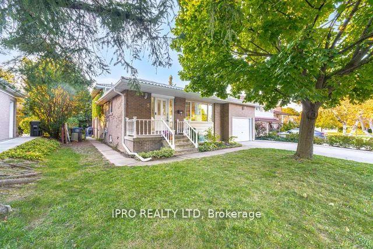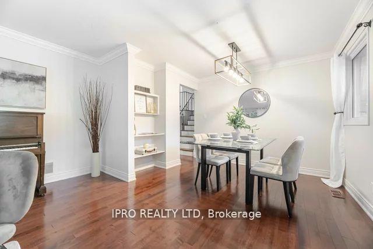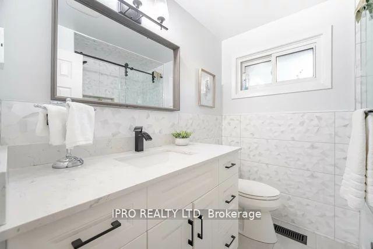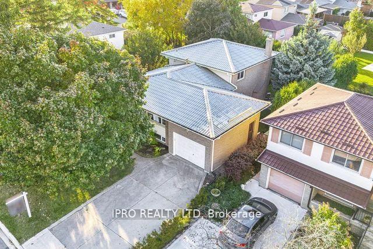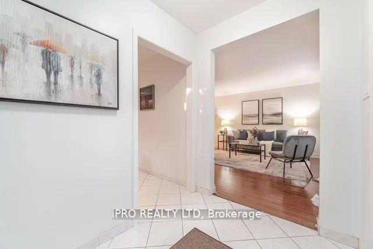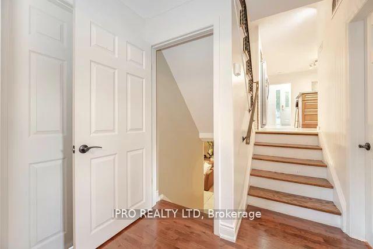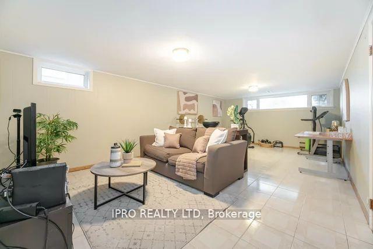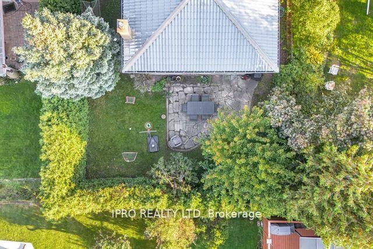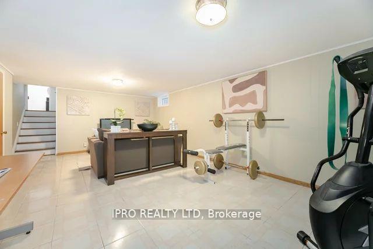$999,900
Available - For Sale
Listing ID: W10463698
5 Parkend Ave , Brampton, L6Y 1B3, Ontario
| Welcome to 5 Parkend Avenue in Brampton, Ontario! This large 2200+sqf above grade upgraded 4-bedroom,2-bathroom, 4-level backsplit offers a versatile layout perfect for families and has the potential for a totally separate above grade in-law suite. The home features a bright eat in kitchen with granite countertops and stainless steel appliances, perfect for every day meals. The formal living and dining rooms, finished with beautiful hardwood floors, are great for hosting guests. The spacious family room, located at ground level, features a gas fireplace and offers direct access to the backyard, making it the perfect space to relax and unwind. A separate large rec room provides additional space for entertainment, hobbies, or play. The home also features a huge storage room with the potential to add another washroom, plus a large crawl space for additional storage. Step into the private backyard, bordered by tall cedar hedging, offering a serene outdoor escape. The property includes a metal roof, anew furnace, and a convenient 1-car garage. Situated close to a the park, walking trails, creek, walking distance to great schools, the mall and all the conveniences of Downtown Brampton. |
| Extras: Don't miss this fantastic opportunity! |
| Price | $999,900 |
| Taxes: | $6088.00 |
| Address: | 5 Parkend Ave , Brampton, L6Y 1B3, Ontario |
| Lot Size: | 51.80 x 100.00 (Feet) |
| Directions/Cross Streets: | Elgin/Mcmurchy |
| Rooms: | 8 |
| Rooms +: | 1 |
| Bedrooms: | 4 |
| Bedrooms +: | |
| Kitchens: | 1 |
| Family Room: | Y |
| Basement: | Finished |
| Property Type: | Detached |
| Style: | Backsplit 4 |
| Exterior: | Alum Siding, Brick Front |
| Garage Type: | Built-In |
| (Parking/)Drive: | Pvt Double |
| Drive Parking Spaces: | 4 |
| Pool: | None |
| Fireplace/Stove: | Y |
| Heat Source: | Gas |
| Heat Type: | Forced Air |
| Central Air Conditioning: | Central Air |
| Sewers: | Sewers |
| Water: | Municipal |
$
%
Years
This calculator is for demonstration purposes only. Always consult a professional
financial advisor before making personal financial decisions.
| Although the information displayed is believed to be accurate, no warranties or representations are made of any kind. |
| IPRO REALTY LTD |
|
|

Mehdi Moghareh Abed
Sales Representative
Dir:
647-937-8237
Bus:
905-731-2000
Fax:
905-886-7556
| Virtual Tour | Book Showing | Email a Friend |
Jump To:
At a Glance:
| Type: | Freehold - Detached |
| Area: | Peel |
| Municipality: | Brampton |
| Neighbourhood: | Brampton South |
| Style: | Backsplit 4 |
| Lot Size: | 51.80 x 100.00(Feet) |
| Tax: | $6,088 |
| Beds: | 4 |
| Baths: | 2 |
| Fireplace: | Y |
| Pool: | None |
Locatin Map:
Payment Calculator:

