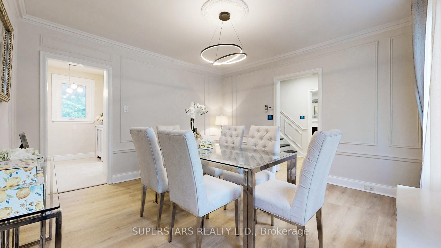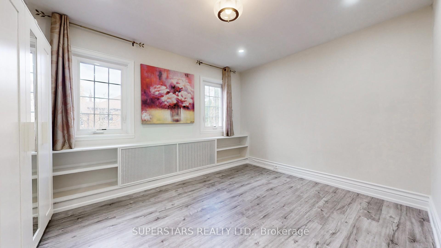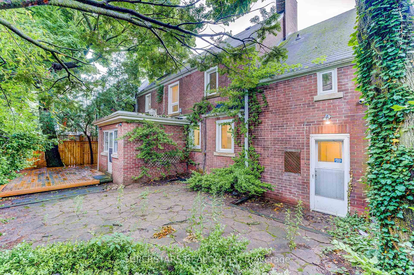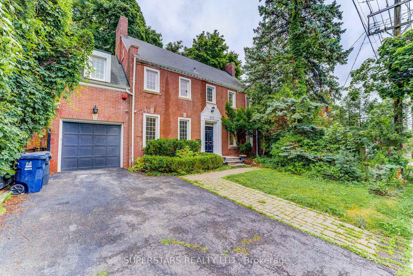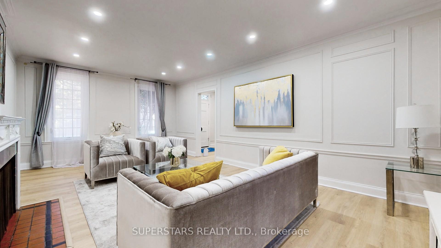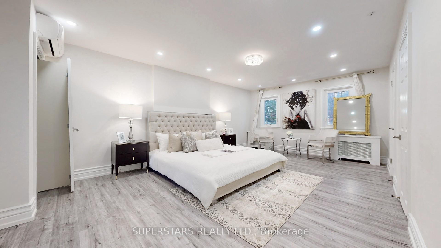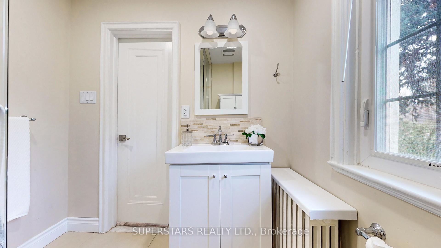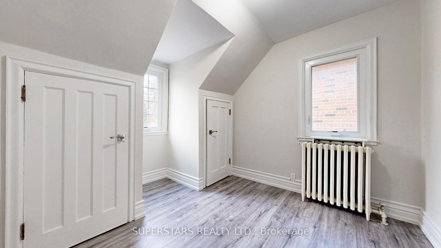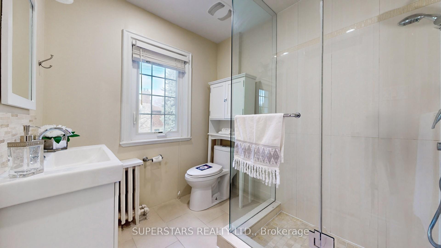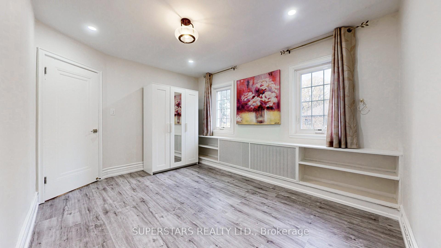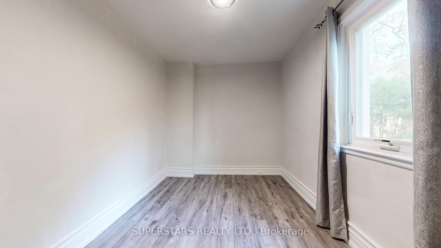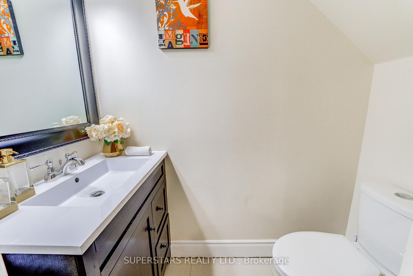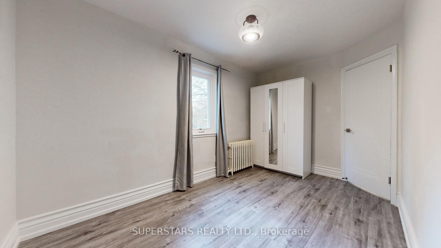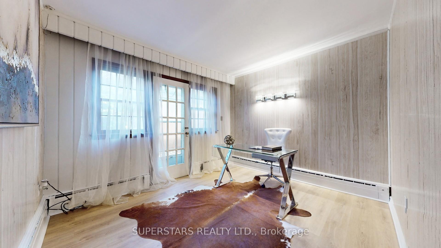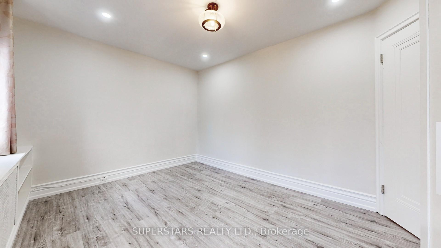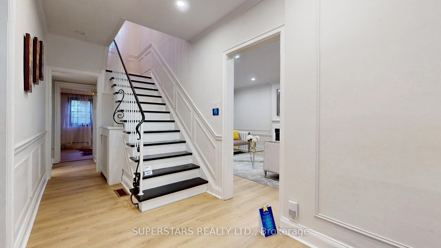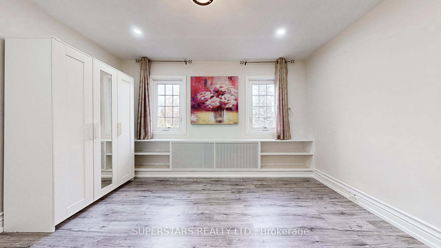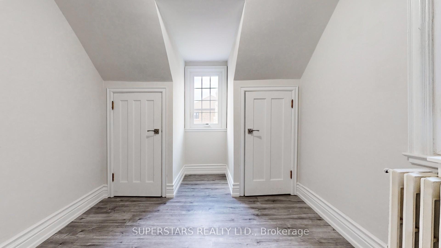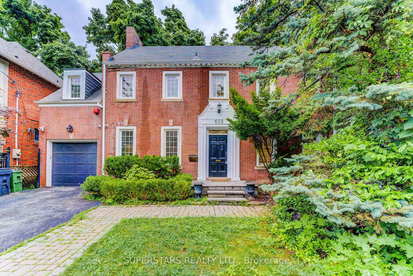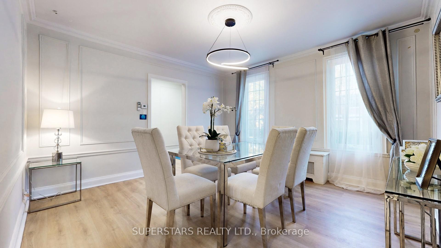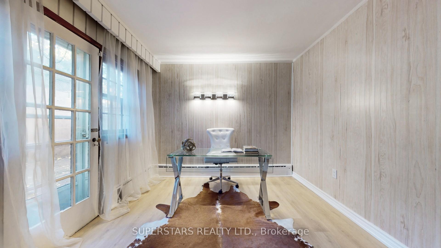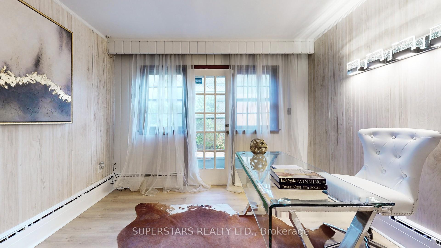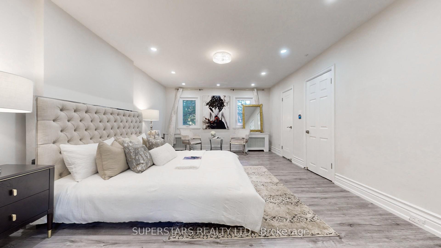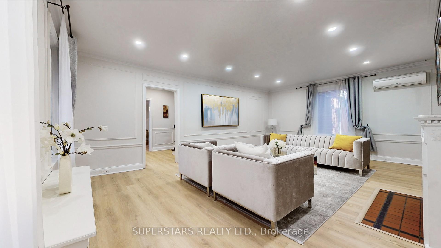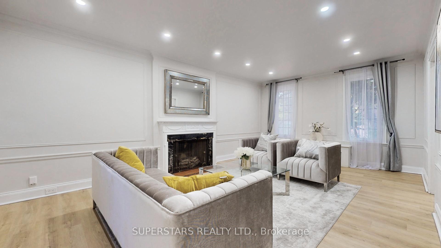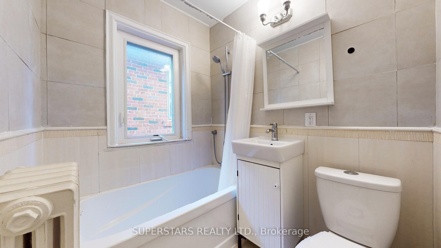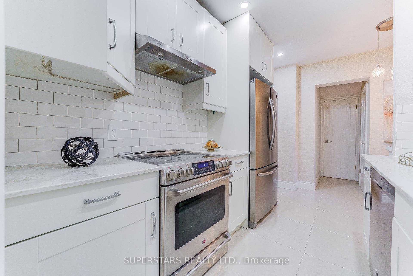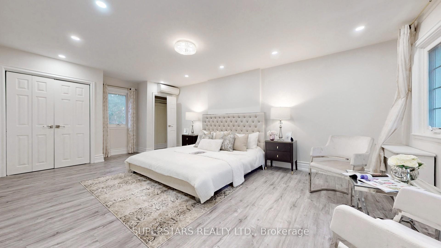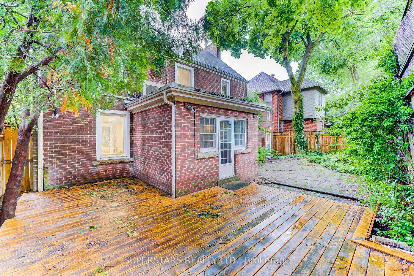$2,388,000
Available - For Sale
Listing ID: C10707707
603 Spadina Rd , Toronto, M5P 2X1, Ontario
| Welcome To This Exquisite 4 Bedroom Detached Home Nestled In Prestigious Forest Hill Village, Boasting A 50Ft Frontage. Bright & Functional Layout With Modern Flooring(Brand New Flooring On Main). Formal Living And Dining Room With Wainscoting, Crown Moulding, Pot Lights & Stylish Light Fixtures. Eat-In Kitchen With Quartz Counter, Stainless Steel Appliances & Backsplash. Separate Family Room On Main, Can Be An Office. 4 Spacious Bedrooms On 2nd Floor. Separate Entrance To Basement. Large Deck In Backyard. Extended Driveway With 2 Parking. Building Permit For A 629Sqft Extension On First And Second Floors, Plus 290Sqft Basement Addition With 21.5 Inch Depth Increase. Enjoy The Convenience Of Walking To Top Public And Private Schools, Minutes To The Upper Canada College, Shops, Restaurants, Trails, Public Transit, And The Forest Hill Library... |
| Price | $2,388,000 |
| Taxes: | $10357.39 |
| Address: | 603 Spadina Rd , Toronto, M5P 2X1, Ontario |
| Lot Size: | 50.06 x 69.60 (Feet) |
| Directions/Cross Streets: | Spadina Rd/Old Forest Hill Rd |
| Rooms: | 8 |
| Bedrooms: | 4 |
| Bedrooms +: | |
| Kitchens: | 1 |
| Family Room: | Y |
| Basement: | Unfinished |
| Property Type: | Detached |
| Style: | 2-Storey |
| Exterior: | Brick |
| Garage Type: | Built-In |
| (Parking/)Drive: | Private |
| Drive Parking Spaces: | 2 |
| Pool: | None |
| Fireplace/Stove: | Y |
| Heat Source: | Gas |
| Heat Type: | Radiant |
| Central Air Conditioning: | Wall Unit |
| Sewers: | Sewers |
| Water: | Municipal |
$
%
Years
This calculator is for demonstration purposes only. Always consult a professional
financial advisor before making personal financial decisions.
| Although the information displayed is believed to be accurate, no warranties or representations are made of any kind. |
| SUPERSTARS REALTY LTD. |
|
|

Mehdi Moghareh Abed
Sales Representative
Dir:
647-937-8237
Bus:
905-731-2000
Fax:
905-886-7556
| Book Showing | Email a Friend |
Jump To:
At a Glance:
| Type: | Freehold - Detached |
| Area: | Toronto |
| Municipality: | Toronto |
| Neighbourhood: | Forest Hill South |
| Style: | 2-Storey |
| Lot Size: | 50.06 x 69.60(Feet) |
| Tax: | $10,357.39 |
| Beds: | 4 |
| Baths: | 3 |
| Fireplace: | Y |
| Pool: | None |
Locatin Map:
Payment Calculator:

