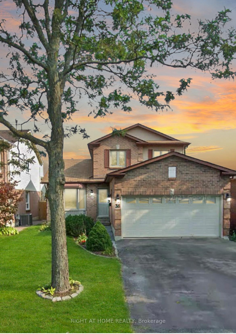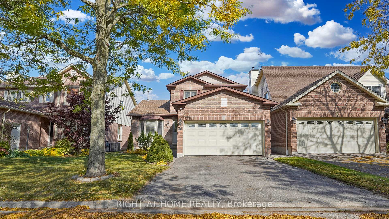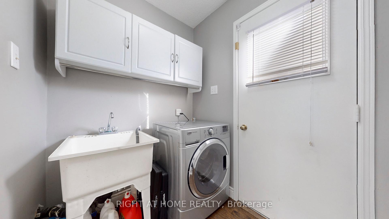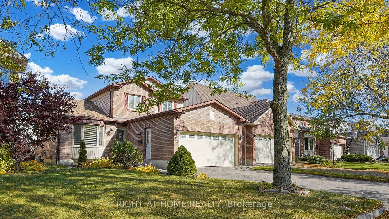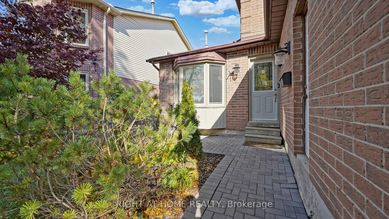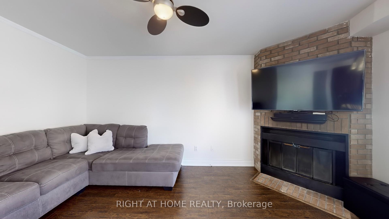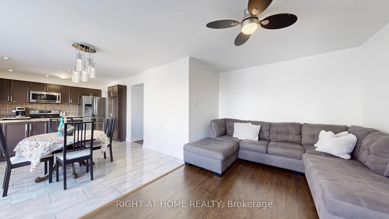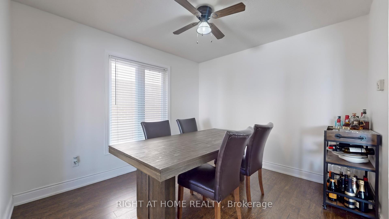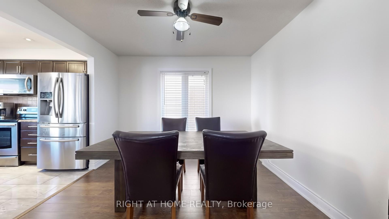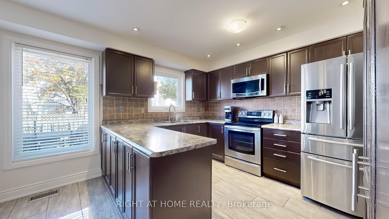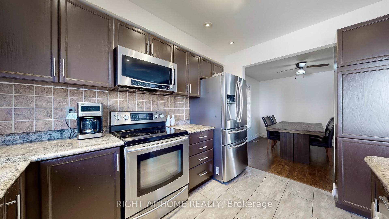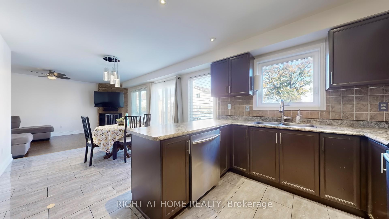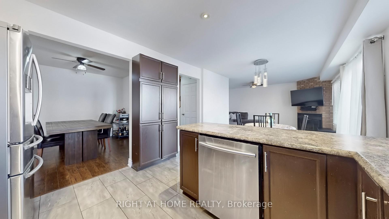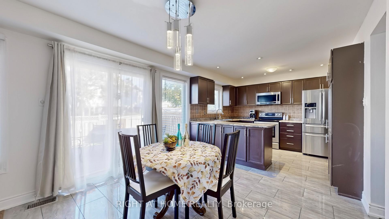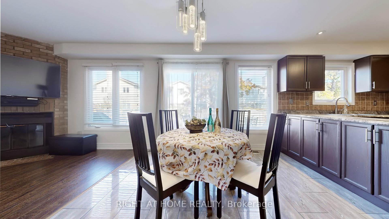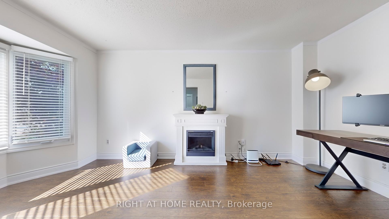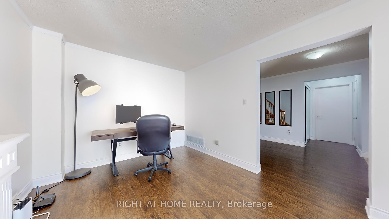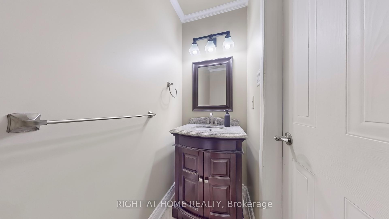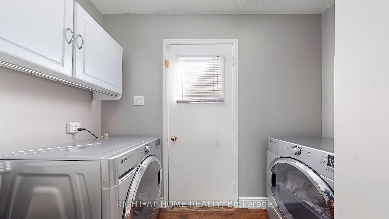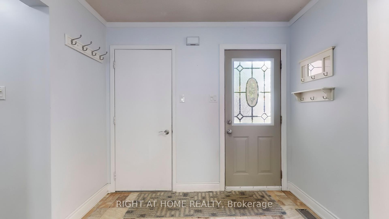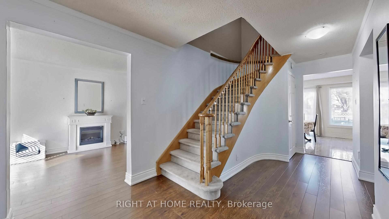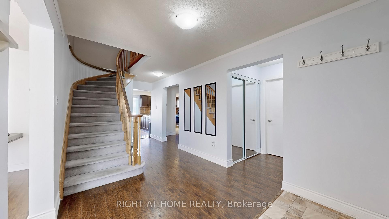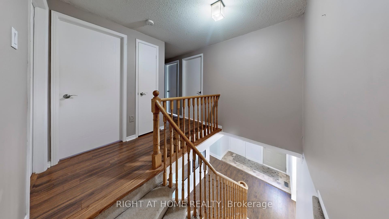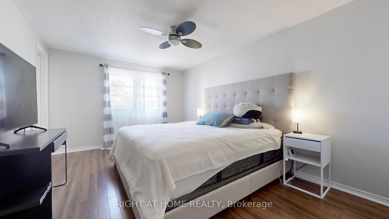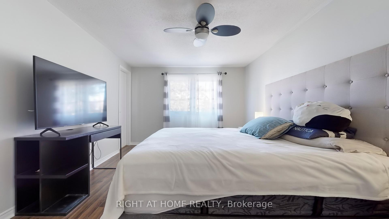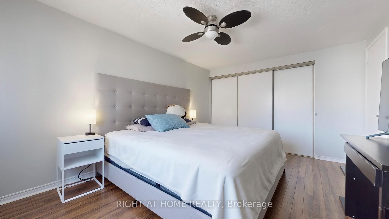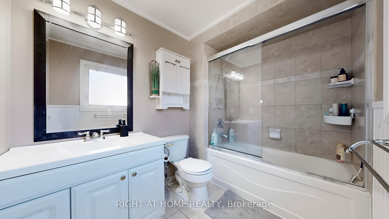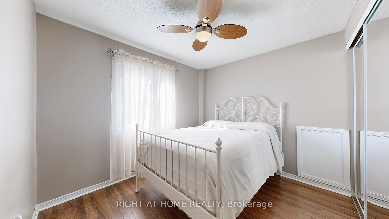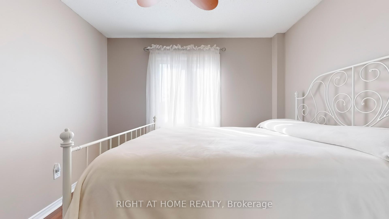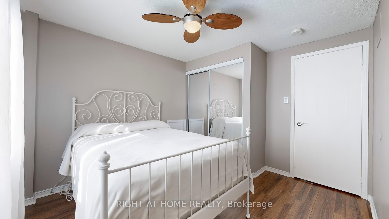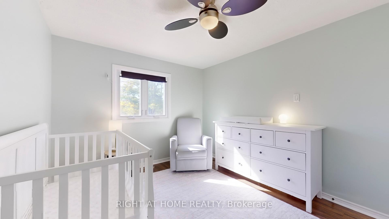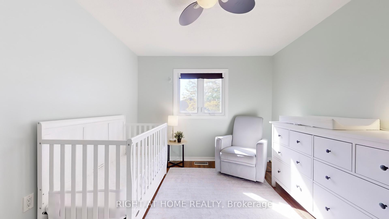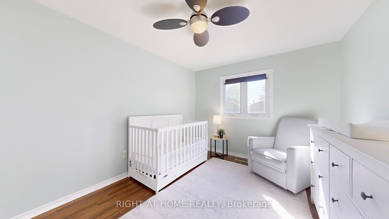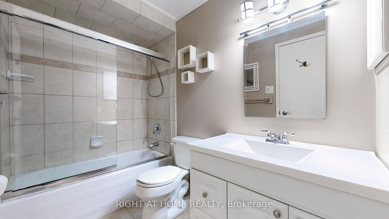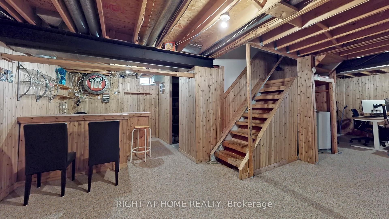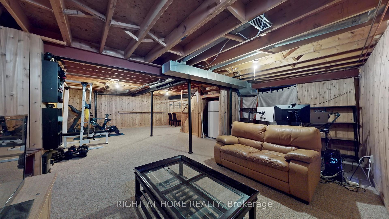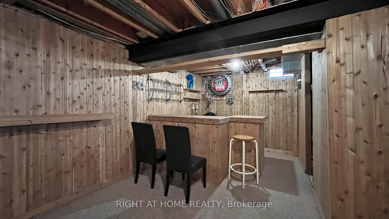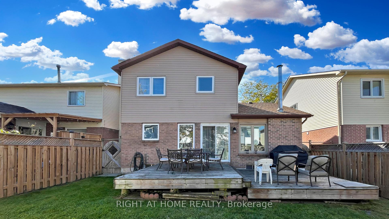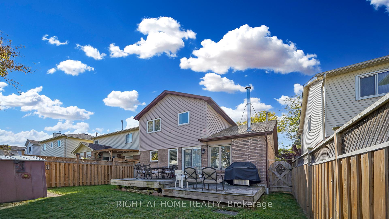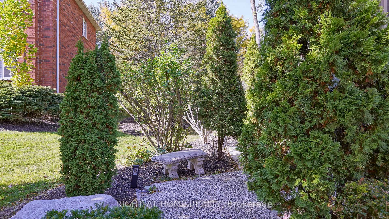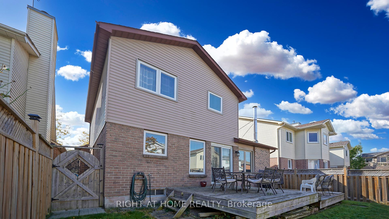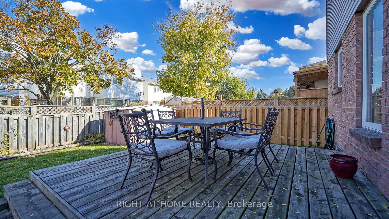$949,900
Available - For Sale
Listing ID: E9510568
38 Redmond Dr , Ajax, L1S 6T8, Ontario
| 38 Redmond welcomes you with a spacious double driveway and 2 car garage, perfect for keeping snow off the car(s) or for extra storage. Just minutes away from both the 401 and the Ajax Go Station, its a commuters dream. There's a ton of space to lounge and entertain, with a family room, a living room, a dining room, and an eat-in-kitchen on the main floor. 3 bedrooms on the second floor, including a primary with a 4 piece ensuite. Not to mention a large recreation room in the full, finished basement and an entertainers, fully-fenced yard! Sliding door and 4 windows replaced in 2020, and a new roof was done in July 2024. Don't miss out on this beautiful home! |
| Extras: Roof replaced in July 2024. Updated windows include: Primary Bedroom June 2020, Primary Washroom June 2020, Main Kitchen Window and Sliding Door June 2020, Dining Room June 2020. Side fences were replaced in 2019 and 2022. |
| Price | $949,900 |
| Taxes: | $5917.05 |
| Address: | 38 Redmond Dr , Ajax, L1S 6T8, Ontario |
| Lot Size: | 39.37 x 102.10 (Feet) |
| Acreage: | < .50 |
| Directions/Cross Streets: | Westney Rd S and Ritchie Ave |
| Rooms: | 7 |
| Rooms +: | 1 |
| Bedrooms: | 3 |
| Bedrooms +: | |
| Kitchens: | 1 |
| Family Room: | Y |
| Basement: | Full, Part Fin |
| Approximatly Age: | 31-50 |
| Property Type: | Detached |
| Style: | 2-Storey |
| Exterior: | Brick Front, Vinyl Siding |
| Garage Type: | Attached |
| (Parking/)Drive: | Pvt Double |
| Drive Parking Spaces: | 4 |
| Pool: | None |
| Approximatly Age: | 31-50 |
| Property Features: | Fenced Yard, Hospital, Park, Public Transit, Rec Centre, School |
| Fireplace/Stove: | Y |
| Heat Source: | Gas |
| Heat Type: | Forced Air |
| Central Air Conditioning: | Central Air |
| Elevator Lift: | N |
| Sewers: | Sewers |
| Water: | Municipal |
| Utilities-Cable: | Y |
| Utilities-Hydro: | Y |
| Utilities-Gas: | Y |
| Utilities-Telephone: | Y |
$
%
Years
This calculator is for demonstration purposes only. Always consult a professional
financial advisor before making personal financial decisions.
| Although the information displayed is believed to be accurate, no warranties or representations are made of any kind. |
| RIGHT AT HOME REALTY |
|
|

Mehdi Moghareh Abed
Sales Representative
Dir:
647-937-8237
Bus:
905-731-2000
Fax:
905-886-7556
| Virtual Tour | Book Showing | Email a Friend |
Jump To:
At a Glance:
| Type: | Freehold - Detached |
| Area: | Durham |
| Municipality: | Ajax |
| Neighbourhood: | Central |
| Style: | 2-Storey |
| Lot Size: | 39.37 x 102.10(Feet) |
| Approximate Age: | 31-50 |
| Tax: | $5,917.05 |
| Beds: | 3 |
| Baths: | 3 |
| Fireplace: | Y |
| Pool: | None |
Locatin Map:
Payment Calculator:

