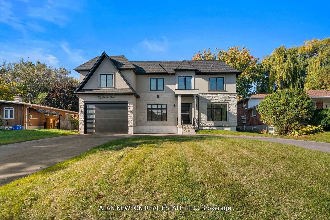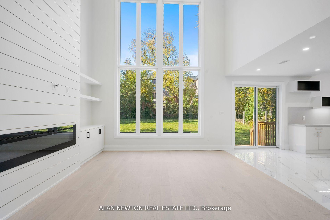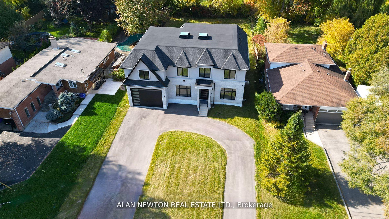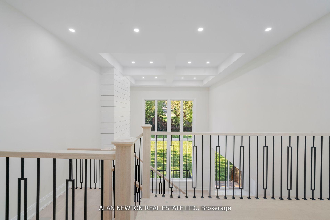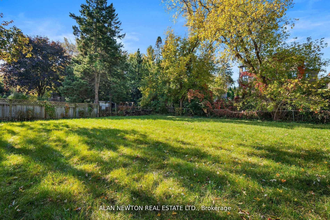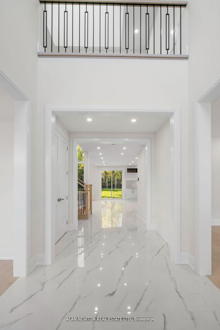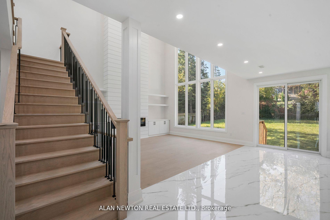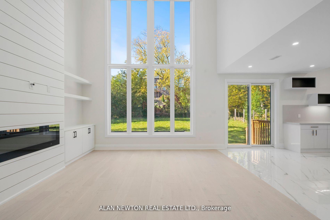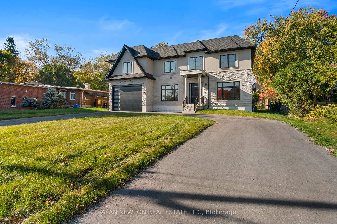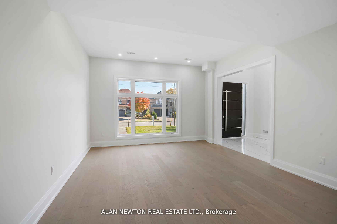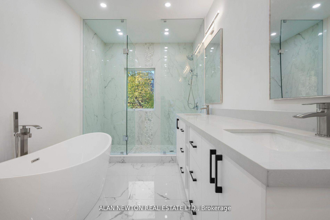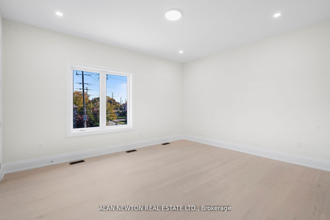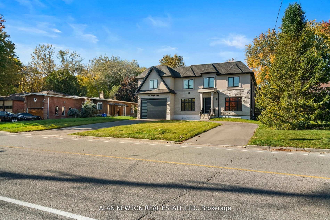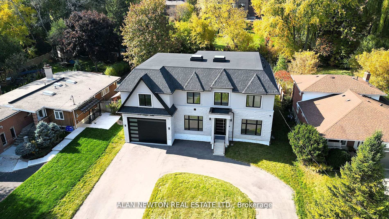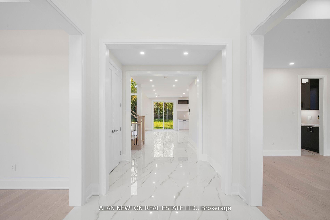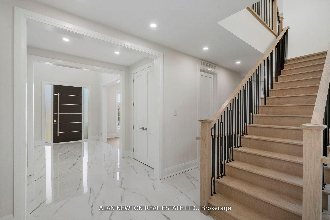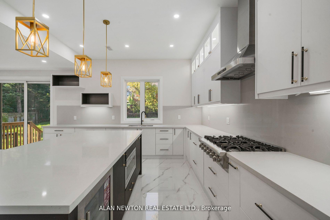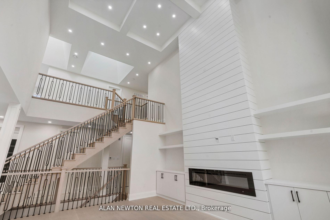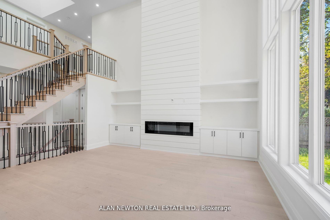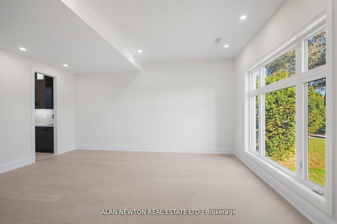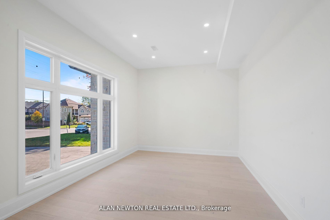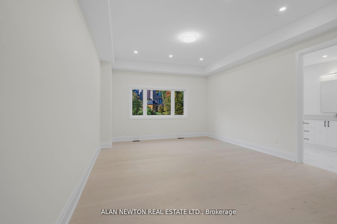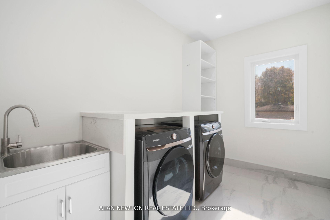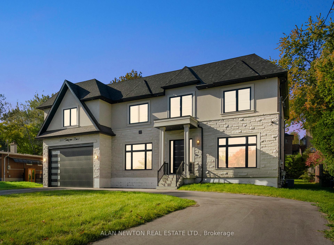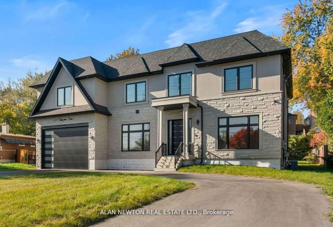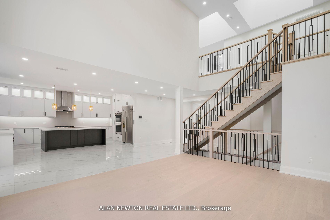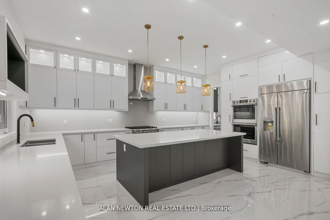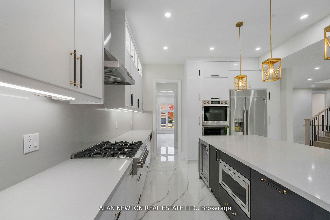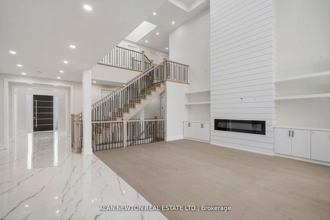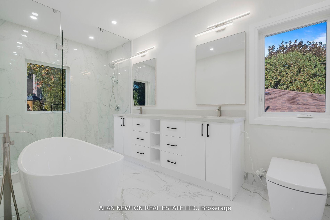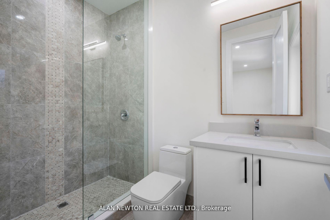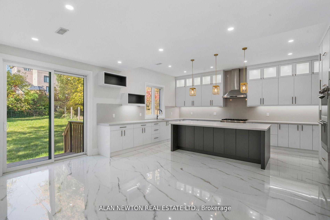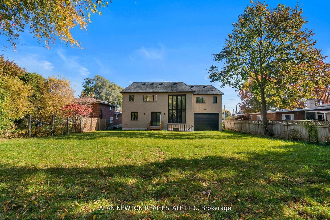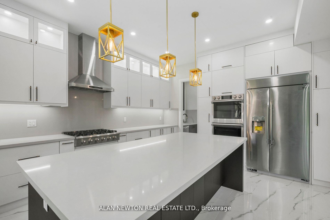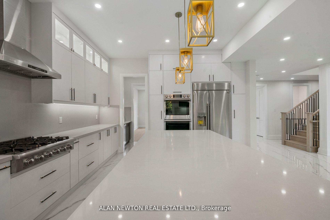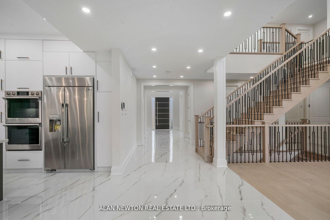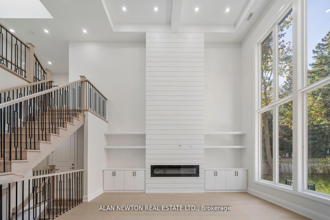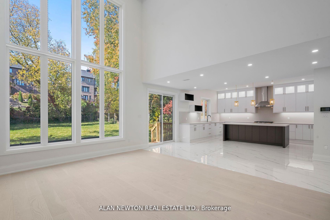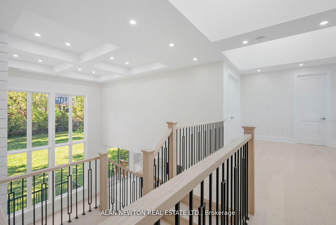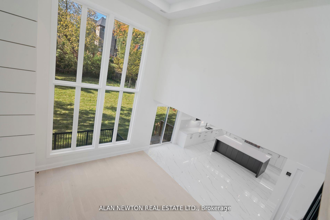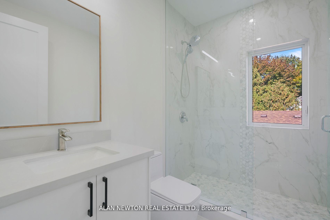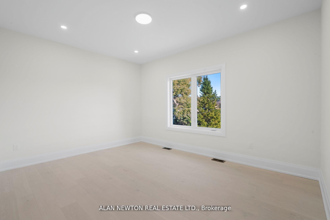$2,999,000
Available - For Sale
Listing ID: E10441545
1750 Fairport Rd , Pickering, L1V 1S8, Ontario
| Brilliantly Designed 5+3 Bedroom, 9 Washroom Masterpiece Located on Over 1/3 Acre lot In Prime Pickering~ Modern Quality Construction! Stone + Stucco Exterior!~ Impressive * 4-CAR Garage w/ Circular Driveway!~ Boasting Spectacular Views Of Sun-Filled Natural Light from Cascading Floor-To- Ceiling Windows!*Soaring High Ceilings Thru-out!* Coffered Cathedral Great Room+ Floor- to Ceiling Mantle w/ Gas Fireplace * Chefs Dream Kitchen W/Extra Large Island!~ Finished basement with 2nd kitchen, In- Law suite and Separate entrance Walk- Up to Rear Yard! Bedrooms W/ Large Walk-In Closets, Custom Organizers + Private En-suite Baths. Multiple Skylights. Mins To Schools, Parks, Trails, Shops+ Transit |
| Extras: Stainless Steel Appliances: KITCHEN AID- MICROWAVE, CAVAVIN- WINE FRIDGE, THOR- GAS STOVE, IKTCH- HOOD FAN, SAMSUNG- DOUBLE OVENS, LG- FRIDGE, FRIDGEDAIRE-DISHWASHER, SAMSUNG- WASHER/ DRYER, All Custom Electric Light Fixtures |
| Price | $2,999,000 |
| Taxes: | $5000.00 |
| Address: | 1750 Fairport Rd , Pickering, L1V 1S8, Ontario |
| Lot Size: | 75.08 x 198.20 (Feet) |
| Directions/Cross Streets: | Spruce Hill / Strouds Lane |
| Rooms: | 10 |
| Rooms +: | 5 |
| Bedrooms: | 5 |
| Bedrooms +: | 3 |
| Kitchens: | 1 |
| Kitchens +: | 1 |
| Family Room: | Y |
| Basement: | Apartment, Walk-Up |
| Property Type: | Detached |
| Style: | 2-Storey |
| Exterior: | Stone, Stucco/Plaster |
| Garage Type: | Built-In |
| (Parking/)Drive: | Circular |
| Drive Parking Spaces: | 8 |
| Pool: | None |
| Approximatly Square Footage: | 5000+ |
| Fireplace/Stove: | Y |
| Heat Source: | Gas |
| Heat Type: | Forced Air |
| Central Air Conditioning: | Central Air |
| Laundry Level: | Upper |
| Sewers: | Sewers |
| Water: | Municipal |
$
%
Years
This calculator is for demonstration purposes only. Always consult a professional
financial advisor before making personal financial decisions.
| Although the information displayed is believed to be accurate, no warranties or representations are made of any kind. |
| ALAN NEWTON REAL ESTATE LTD. |
|
|

Mehdi Moghareh Abed
Sales Representative
Dir:
647-937-8237
Bus:
905-731-2000
Fax:
905-886-7556
| Virtual Tour | Book Showing | Email a Friend |
Jump To:
At a Glance:
| Type: | Freehold - Detached |
| Area: | Durham |
| Municipality: | Pickering |
| Neighbourhood: | Dunbarton |
| Style: | 2-Storey |
| Lot Size: | 75.08 x 198.20(Feet) |
| Tax: | $5,000 |
| Beds: | 5+3 |
| Baths: | 9 |
| Fireplace: | Y |
| Pool: | None |
Locatin Map:
Payment Calculator:

