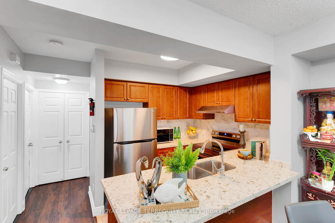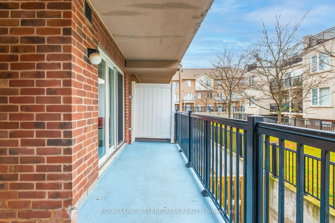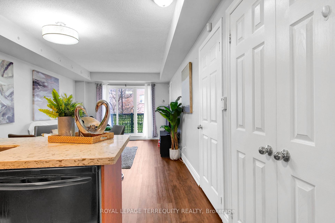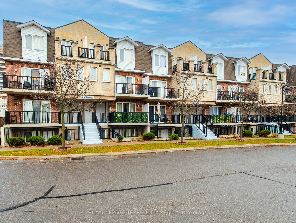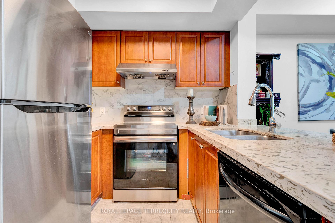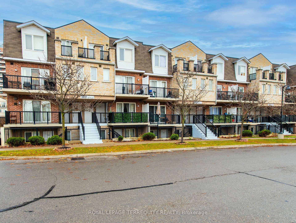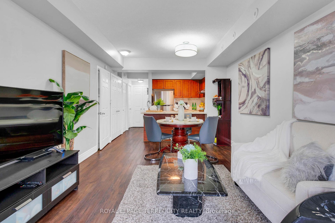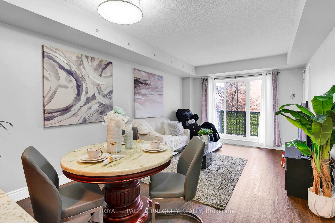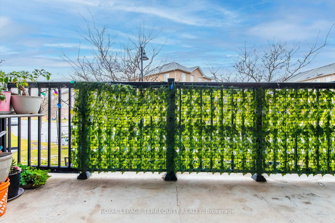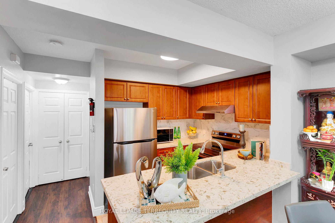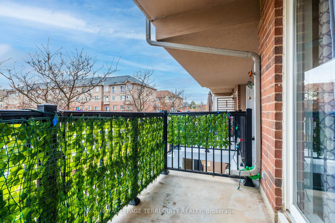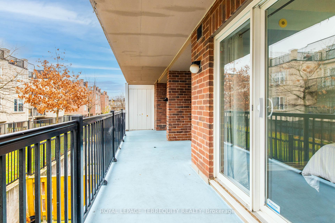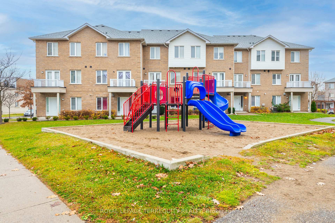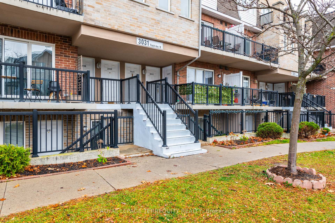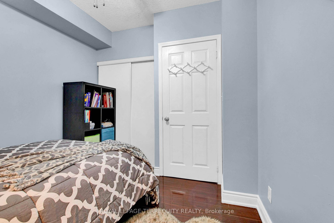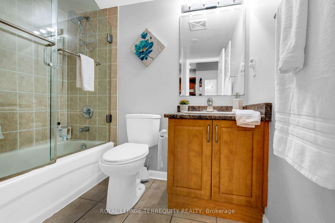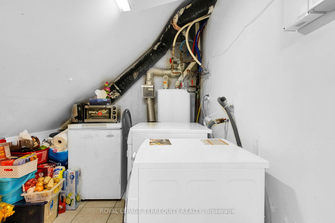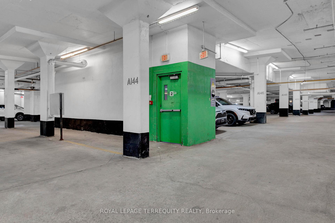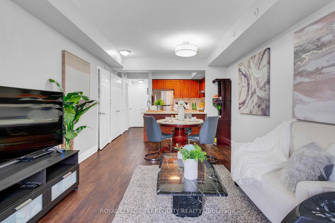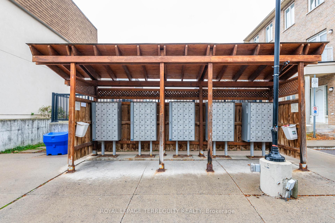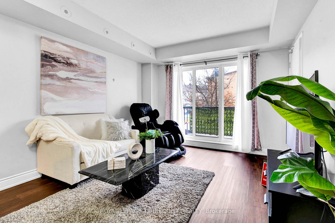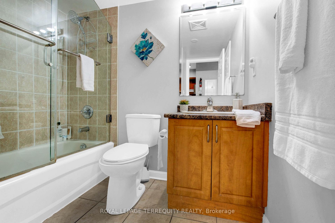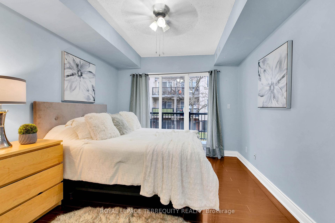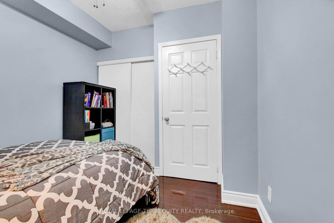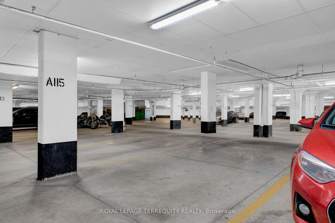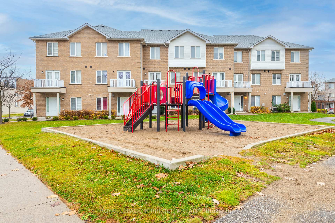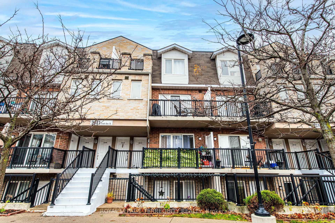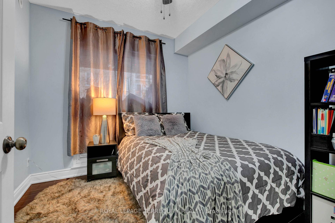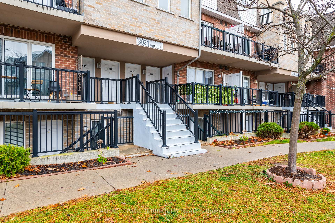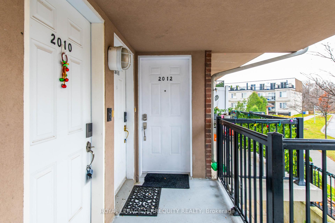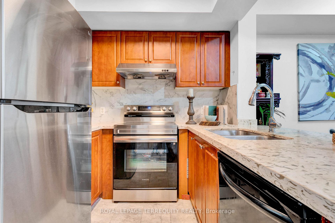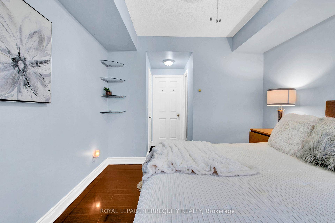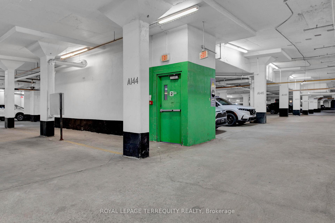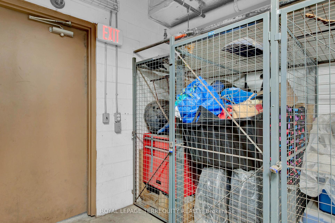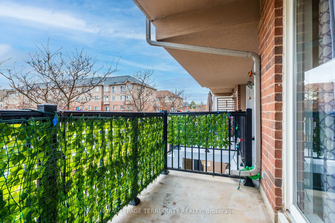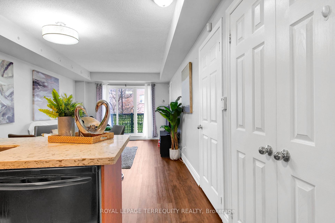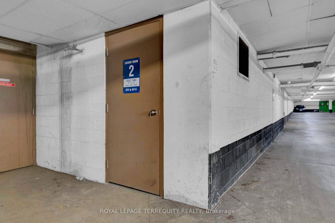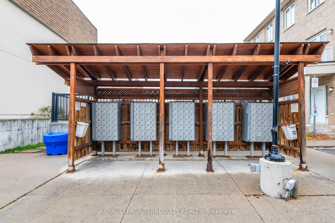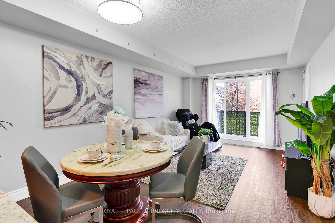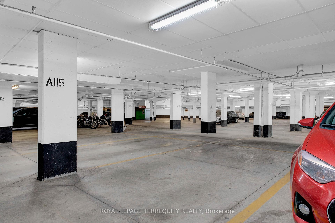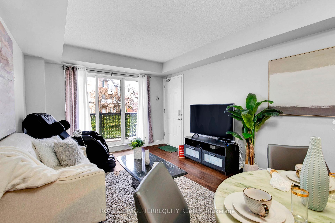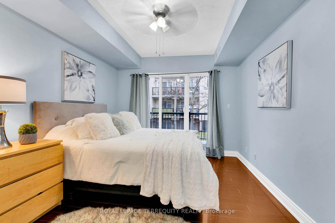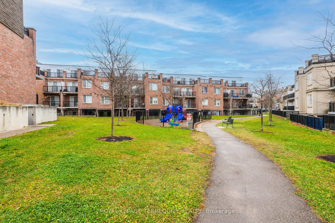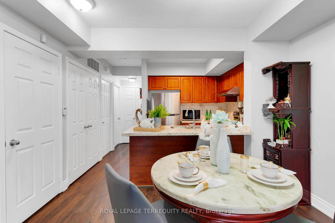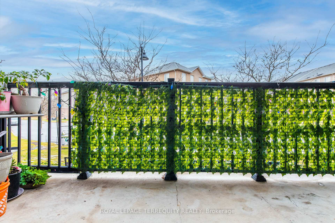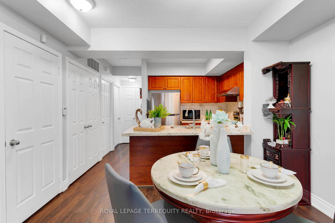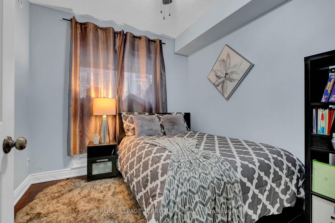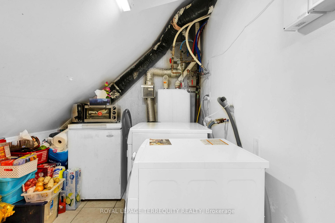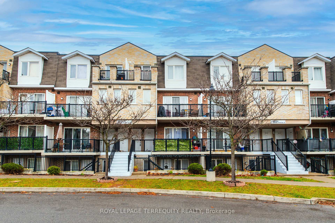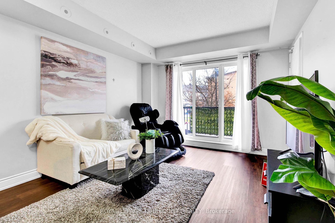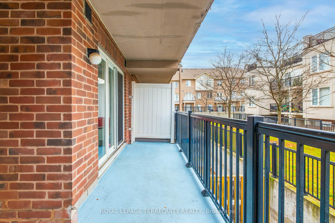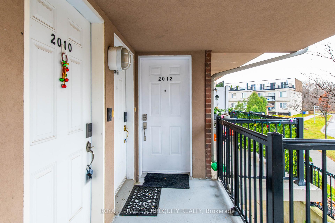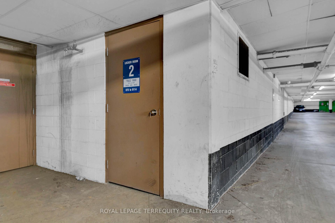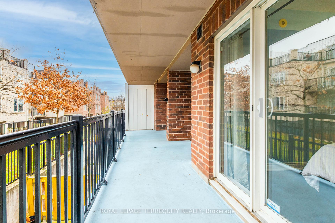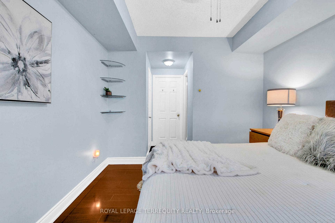$625,000
Available - For Sale
Listing ID: W10440678
3031 Finch Ave West , Unit 2012, Toronto, M9M 0A3, Ontario
| Motivated seller, you must see!! Ideal for 1st time home buyers & investors. This stunning move in ready home has been fully renovated with top quality upgrades, offering a seamless blend of style & comfort: home new freshly painted (2024), modern kitchen with brand new backsplash (2024), almost new appliances - brand new fridge (2024), brand new stove (2024), brand new engineered flooring (2024) for a sleek modern look. Owned tankless hot water heater (2022)/ This beautiful home is special with 2 large balconies, great for BBQ or relaxing in the sunshine with beautiful view. Open concept at the kitchen with newer quartz countertop, overlooking to living room with walk out to the front balcony. Both bedrooms have a sliding door to walk out to back balcony. Great neighbourhood & ready to move in. Close to all amenities, 1 minute to bus stop & easy access to Hwy 400/401/407. Soon to be opening of the Finch West LRT. Dont miss your opportunity to view this gorgeous home!! The unit includes 1 parking spot & 1 locker; 2nd parking spaces & 2 additional lockers available for rent (optional). |
| Price | $625,000 |
| Taxes: | $1709.54 |
| Maintenance Fee: | 437.99 |
| Address: | 3031 Finch Ave West , Unit 2012, Toronto, M9M 0A3, Ontario |
| Province/State: | Ontario |
| Condo Corporation No | TSCC |
| Level | 2 |
| Unit No | 12 |
| Locker No | 175 |
| Directions/Cross Streets: | Finch Ave W. / Islington Ave |
| Rooms: | 6 |
| Bedrooms: | 2 |
| Bedrooms +: | |
| Kitchens: | 1 |
| Family Room: | Y |
| Basement: | None |
| Approximatly Age: | 16-30 |
| Property Type: | Condo Townhouse |
| Style: | Stacked Townhse |
| Exterior: | Brick |
| Garage Type: | Underground |
| Garage(/Parking)Space: | 1.00 |
| Drive Parking Spaces: | 0 |
| Park #1 | |
| Parking Type: | Owned |
| Exposure: | E |
| Balcony: | Open |
| Locker: | Owned |
| Pet Permited: | Restrict |
| Retirement Home: | Y |
| Approximatly Age: | 16-30 |
| Approximatly Square Footage: | 800-899 |
| Building Amenities: | Bbqs Allowed, Visitor Parking |
| Property Features: | Clear View, Hospital, Park, Public Transit, School, School Bus Route |
| Maintenance: | 437.99 |
| CAC Included: | Y |
| Water Included: | Y |
| Common Elements Included: | Y |
| Parking Included: | Y |
| Building Insurance Included: | Y |
| Fireplace/Stove: | N |
| Heat Source: | Gas |
| Heat Type: | Forced Air |
| Central Air Conditioning: | Central Air |
| Laundry Level: | Main |
| Elevator Lift: | N |
$
%
Years
This calculator is for demonstration purposes only. Always consult a professional
financial advisor before making personal financial decisions.
| Although the information displayed is believed to be accurate, no warranties or representations are made of any kind. |
| ROYAL LEPAGE TERREQUITY REALTY |
|
|

Mehdi Moghareh Abed
Sales Representative
Dir:
647-937-8237
Bus:
905-731-2000
Fax:
905-886-7556
| Book Showing | Email a Friend |
Jump To:
At a Glance:
| Type: | Condo - Condo Townhouse |
| Area: | Toronto |
| Municipality: | Toronto |
| Neighbourhood: | Humbermede |
| Style: | Stacked Townhse |
| Approximate Age: | 16-30 |
| Tax: | $1,709.54 |
| Maintenance Fee: | $437.99 |
| Beds: | 2 |
| Baths: | 1 |
| Garage: | 1 |
| Fireplace: | N |
Locatin Map:
Payment Calculator:

