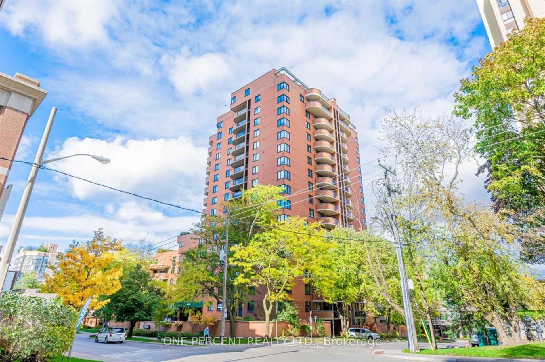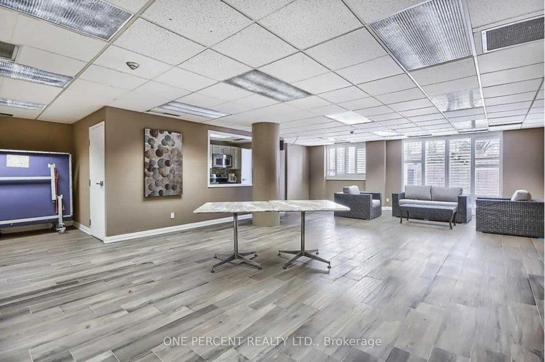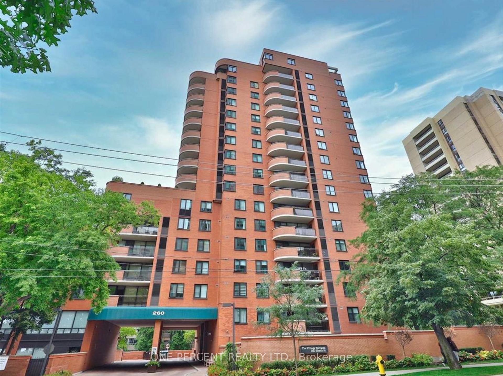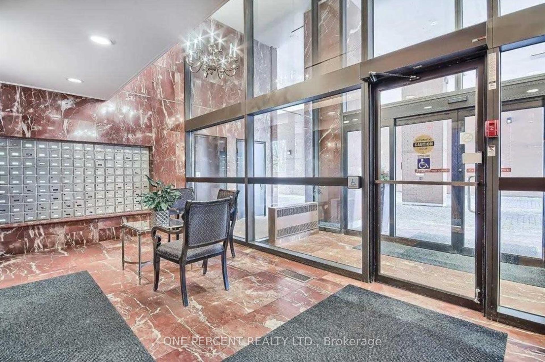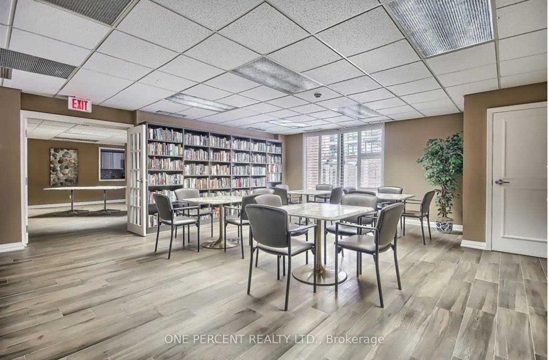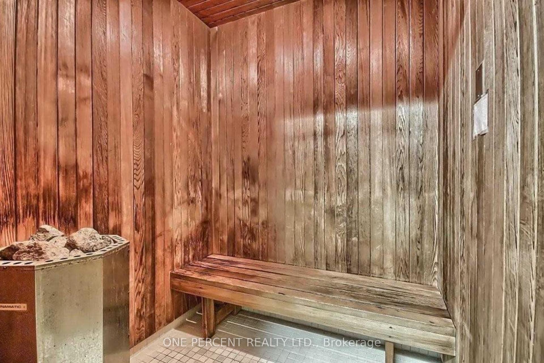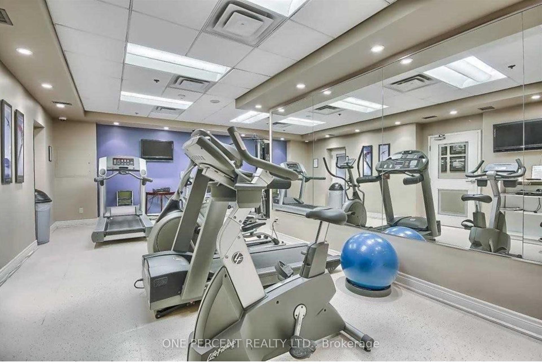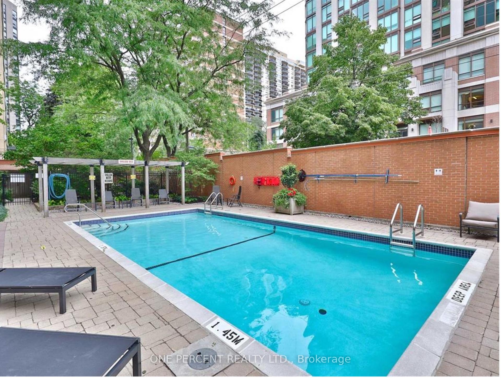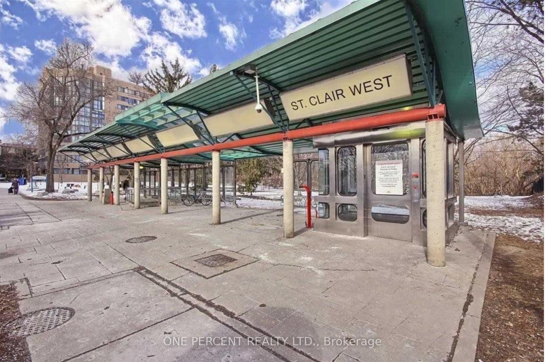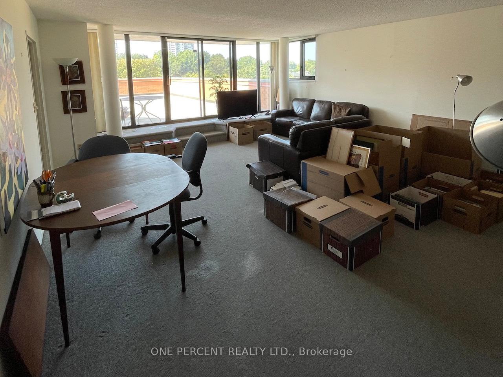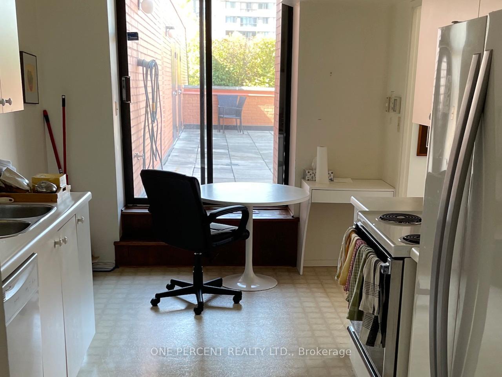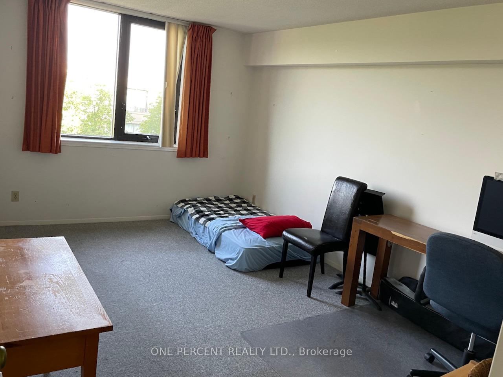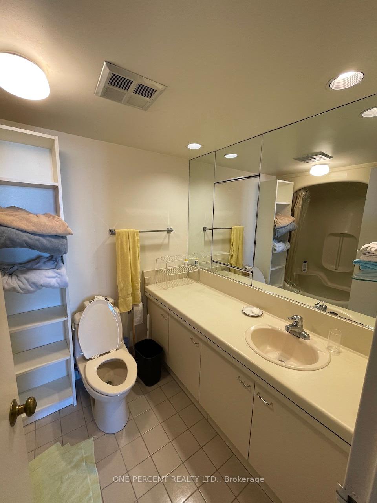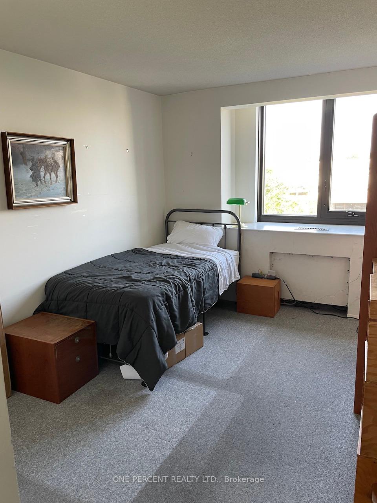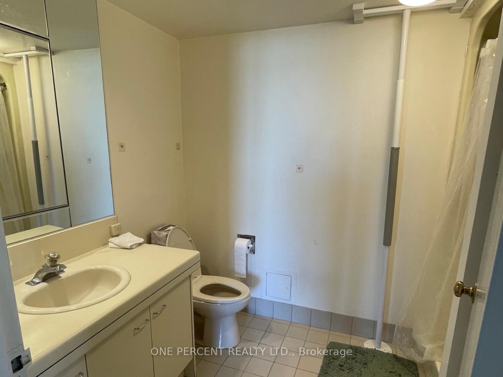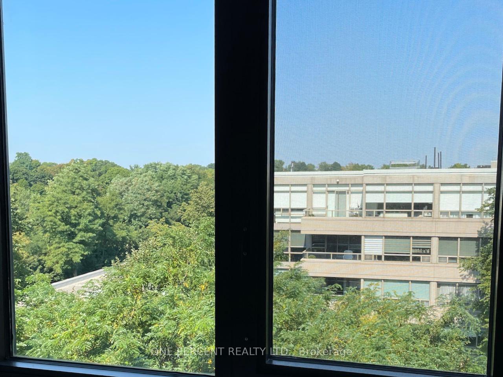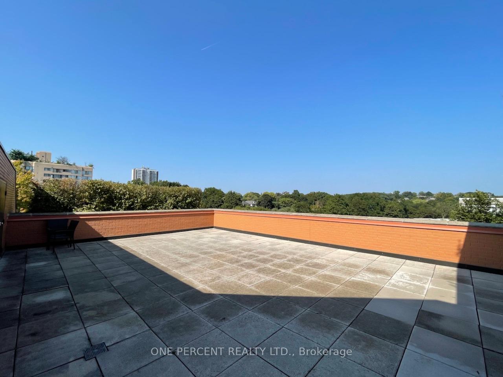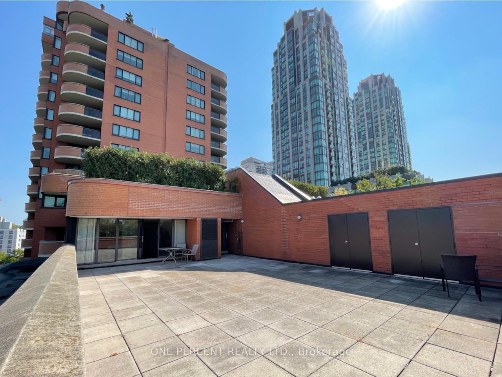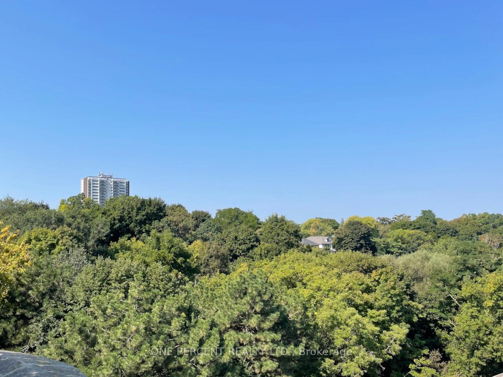$1,599,000
Available - For Sale
Listing ID: C10441349
260 Heath St West , Unit 605, Toronto, M5P 3L6, Ontario
| Welcome Home To Village Terraces - An exclusive luxury boutique condominium, in the heart of Forest Hill South. Rarely Are Units Listed For Sale Here, Let Alone this Ultra Rare 1,220 Sf Unit with Walkout To Huge 40 feet x 25 feet (1000 sf) Sunny Private Terrace with Unobstructed North/West Views Of the Quiet Side of The Building, Facing Ravine Areas! Panoramic View Of Ravine. The Terrace Also Comes With 2 Huge Storage Spaces (In Addition to The Separate Locker). Practical 2 Bed 2 Full Bath Layout, With A Large Galley Style Kitchen, Overlooking the Spacious Living/Dining Areas, With Floor To Ceiling Windows/ 2 Separate Sliding Glass Door Entrances To The Terrace. Residents indulge in superb amenities. Experience the ultimate convenience with proximity to Forest Hill Village shops, restaurants, parks, schools, and the St. Clair W. subway station, all just steps away! There are only 4 of this Style Unit With The Large Private Terrace In this Building! Side Stairwell Exit about 50 Feet Away from St. Clair West subway Entrance (Great For winter Or Inclement Weather Times!) |
| Extras: Beautiful Stained Parquet Flrs Underneath Carpet throughout! Superb Amenities: 24Hr. Concierge, Exercise Rm, Outdoor Pool, Sauna, Meeting and Party Rooms & Visitor Parking. All Inclusive M.Fees (Incl High Speed Internet & Cable Tv) |
| Price | $1,599,000 |
| Taxes: | $4935.49 |
| Maintenance Fee: | 1679.84 |
| Address: | 260 Heath St West , Unit 605, Toronto, M5P 3L6, Ontario |
| Province/State: | Ontario |
| Condo Corporation No | MTCC |
| Level | 6 |
| Unit No | 5 |
| Directions/Cross Streets: | Spadina & Heath |
| Rooms: | 5 |
| Bedrooms: | 2 |
| Bedrooms +: | |
| Kitchens: | 1 |
| Family Room: | N |
| Basement: | None |
| Property Type: | Condo Apt |
| Style: | Apartment |
| Exterior: | Brick |
| Garage Type: | Underground |
| Garage(/Parking)Space: | 1.00 |
| Drive Parking Spaces: | 1 |
| Park #1 | |
| Parking Type: | Exclusive |
| Legal Description: | P1/82 |
| Exposure: | Nw |
| Balcony: | Terr |
| Locker: | Exclusive |
| Pet Permited: | Restrict |
| Approximatly Square Footage: | 1200-1399 |
| Building Amenities: | Exercise Room, Outdoor Pool, Party/Meeting Room, Recreation Room, Sauna |
| Maintenance: | 1679.84 |
| CAC Included: | Y |
| Hydro Included: | Y |
| Water Included: | Y |
| Cabel TV Included: | Y |
| Common Elements Included: | Y |
| Heat Included: | Y |
| Parking Included: | Y |
| Building Insurance Included: | Y |
| Fireplace/Stove: | N |
| Heat Source: | Electric |
| Heat Type: | Forced Air |
| Central Air Conditioning: | Central Air |
| Ensuite Laundry: | Y |
| Elevator Lift: | Y |
$
%
Years
This calculator is for demonstration purposes only. Always consult a professional
financial advisor before making personal financial decisions.
| Although the information displayed is believed to be accurate, no warranties or representations are made of any kind. |
| ONE PERCENT REALTY LTD. |
|
|

Mehdi Moghareh Abed
Sales Representative
Dir:
647-937-8237
Bus:
905-731-2000
Fax:
905-886-7556
| Book Showing | Email a Friend |
Jump To:
At a Glance:
| Type: | Condo - Condo Apt |
| Area: | Toronto |
| Municipality: | Toronto |
| Neighbourhood: | Forest Hill South |
| Style: | Apartment |
| Tax: | $4,935.49 |
| Maintenance Fee: | $1,679.84 |
| Beds: | 2 |
| Baths: | 2 |
| Garage: | 1 |
| Fireplace: | N |
Locatin Map:
Payment Calculator:

