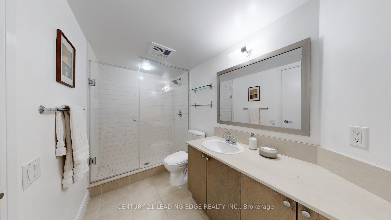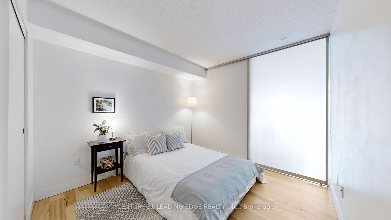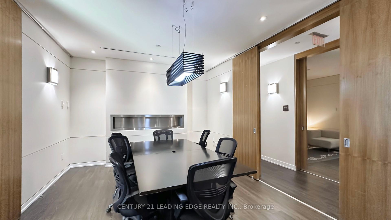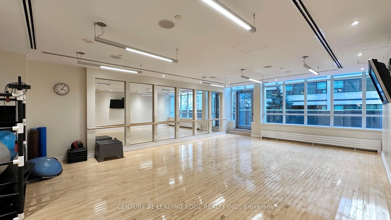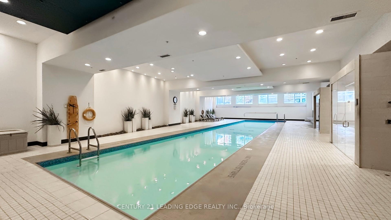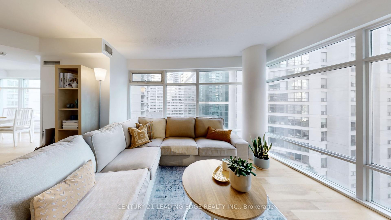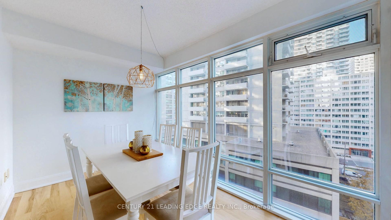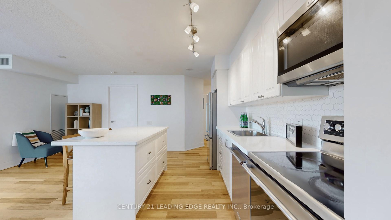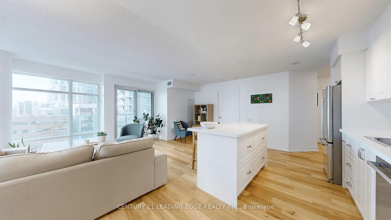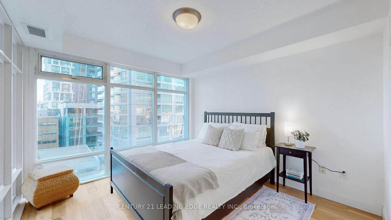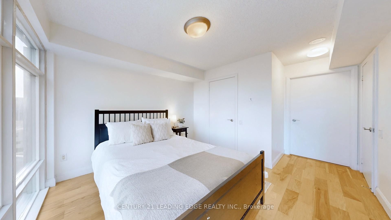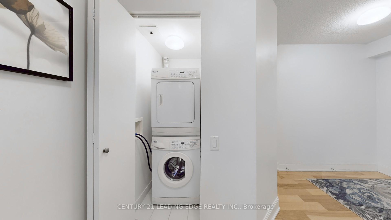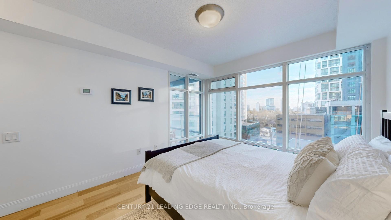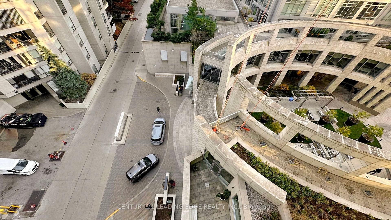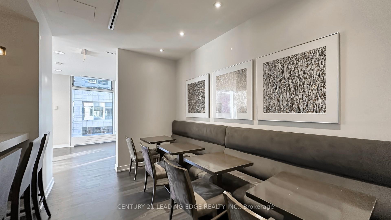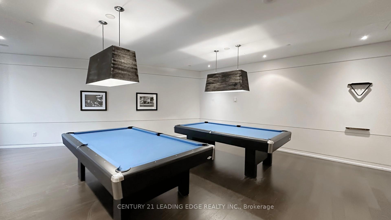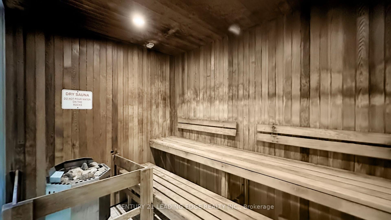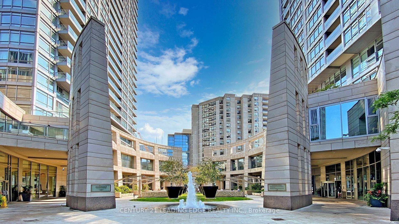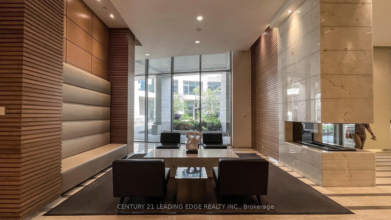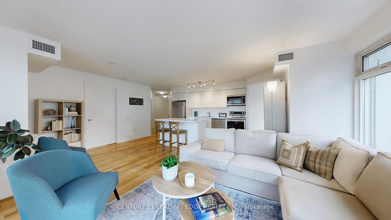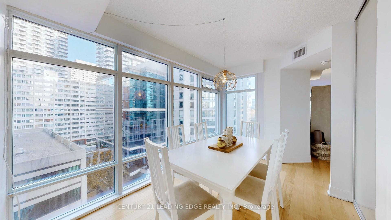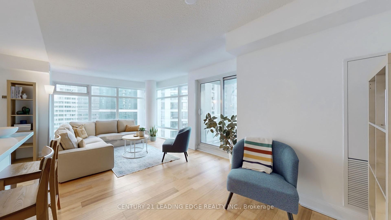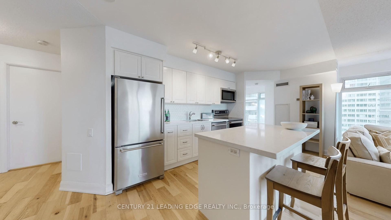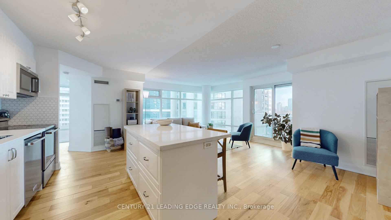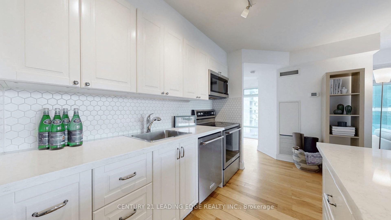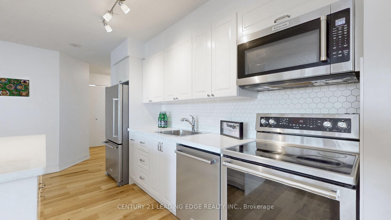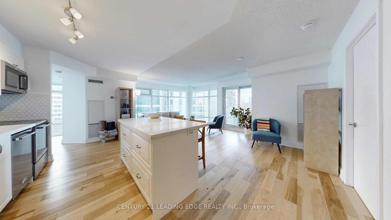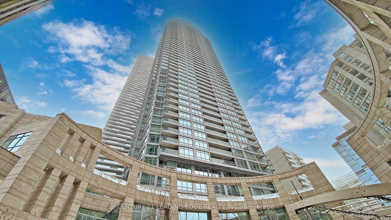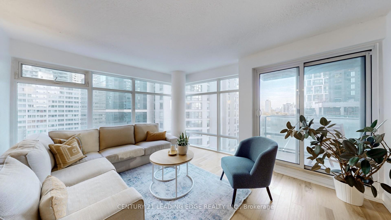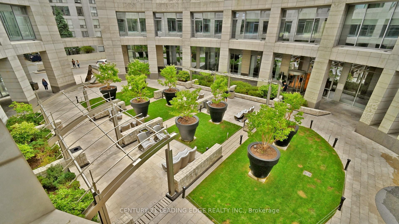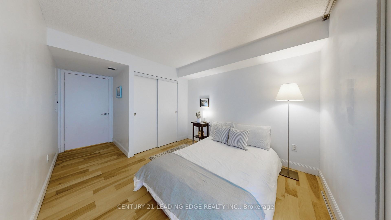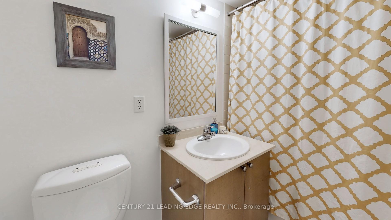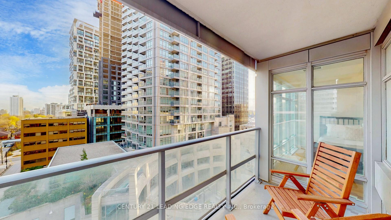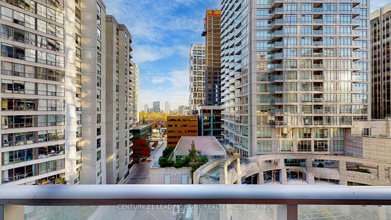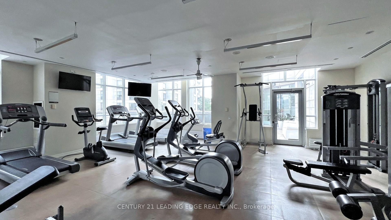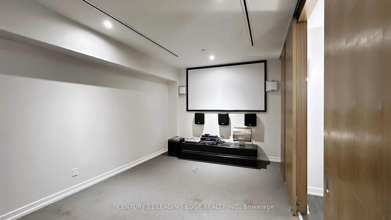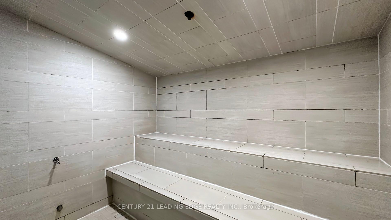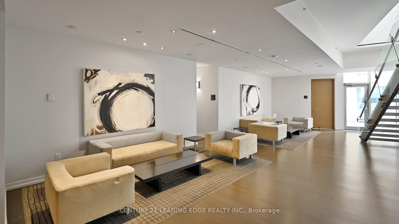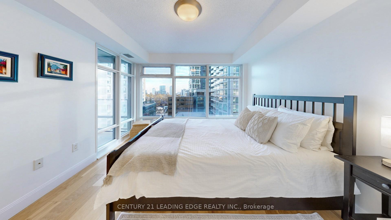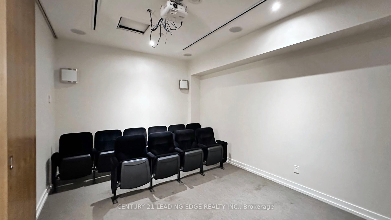$888,000
Available - For Sale
Listing ID: C10433468
2191 Yonge St , Unit 802, Toronto, M4S 3H8, Ontario
| Welcome Home. This corner unit is perfectly located in the heart of Toronto's dynamic Yonge and Eglinton neighborhood. This two-bedroom plus + den with a split bedroom design unit offers an inviting, open-concept layout designed for comfort and style, ideal for those seeking an urban lifestyle without compromising on space or convenience. Featuring hardwood floors throughout and floor-to-ceiling windows, filling the space with natural light. Step out from your living area to a private balcony with city views. A updated, modern kitchen with designer Carrera Marble counters, stainless steel appliances, a large island with built-in storage drawers, and a breakfast bar perfect for casual dining or hosting. The primary bedroom has a walk-in closet and a 3 pc ensuite bathroom. The second bedroom is spacious and has ample closet space & 4 pc hall bathroom. A versatile den area can be customized to suit your needs, whether for work, study, or a cozy reading nook. Located in a desirable location puts you steps away from some of Toronto's best shops, restaurants, cafes, farm boy, and transit, making it an ideal spot for urban professionals, couples, or small families in a well established building. |
| Price | $888,000 |
| Taxes: | $4617.28 |
| Maintenance Fee: | 909.44 |
| Address: | 2191 Yonge St , Unit 802, Toronto, M4S 3H8, Ontario |
| Province/State: | Ontario |
| Condo Corporation No | TSCC |
| Level | 8 |
| Unit No | 2 |
| Directions/Cross Streets: | Yonge & Eglinton |
| Rooms: | 5 |
| Rooms +: | 1 |
| Bedrooms: | 2 |
| Bedrooms +: | 1 |
| Kitchens: | 1 |
| Family Room: | N |
| Basement: | None |
| Property Type: | Condo Apt |
| Style: | Apartment |
| Exterior: | Concrete |
| Garage Type: | Underground |
| Garage(/Parking)Space: | 1.00 |
| Drive Parking Spaces: | 0 |
| Park #1 | |
| Parking Spot: | 109 |
| Parking Type: | Owned |
| Legal Description: | 2 |
| Exposure: | E |
| Balcony: | Open |
| Locker: | Owned |
| Pet Permited: | Restrict |
| Approximatly Square Footage: | 1000-1199 |
| Property Features: | Park, Public Transit, School |
| Maintenance: | 909.44 |
| CAC Included: | Y |
| Common Elements Included: | Y |
| Heat Included: | Y |
| Parking Included: | Y |
| Fireplace/Stove: | N |
| Heat Source: | Gas |
| Heat Type: | Forced Air |
| Central Air Conditioning: | Central Air |
| Elevator Lift: | Y |
$
%
Years
This calculator is for demonstration purposes only. Always consult a professional
financial advisor before making personal financial decisions.
| Although the information displayed is believed to be accurate, no warranties or representations are made of any kind. |
| CENTURY 21 LEADING EDGE REALTY INC. |
|
|

Mehdi Moghareh Abed
Sales Representative
Dir:
647-937-8237
Bus:
905-731-2000
Fax:
905-886-7556
| Virtual Tour | Book Showing | Email a Friend |
Jump To:
At a Glance:
| Type: | Condo - Condo Apt |
| Area: | Toronto |
| Municipality: | Toronto |
| Neighbourhood: | Mount Pleasant West |
| Style: | Apartment |
| Tax: | $4,617.28 |
| Maintenance Fee: | $909.44 |
| Beds: | 2+1 |
| Baths: | 2 |
| Garage: | 1 |
| Fireplace: | N |
Locatin Map:
Payment Calculator:

