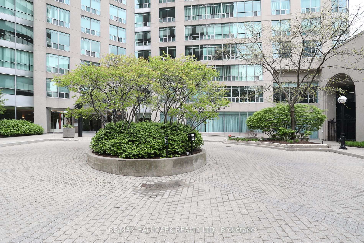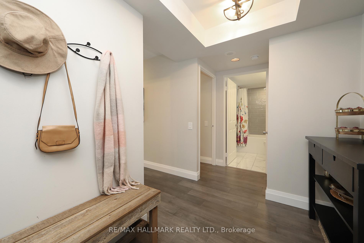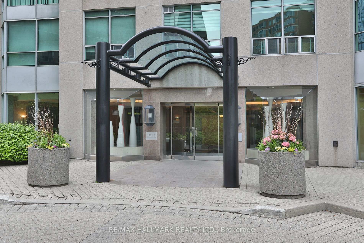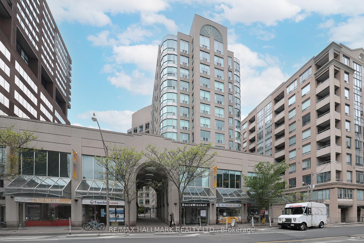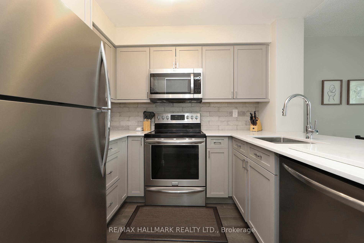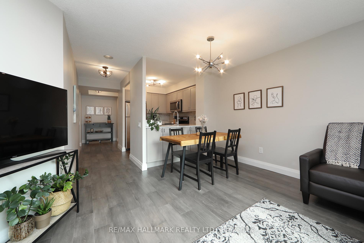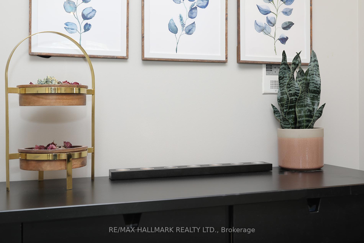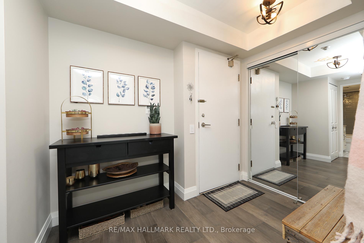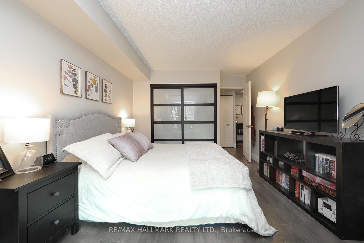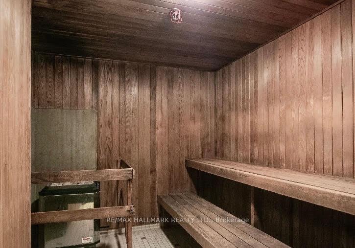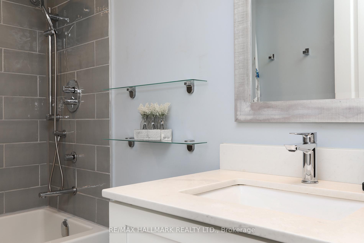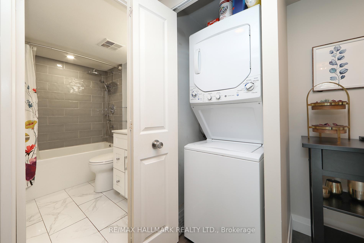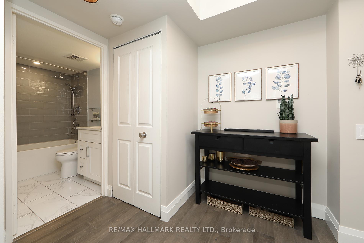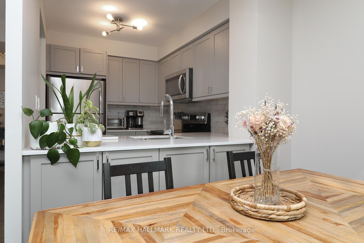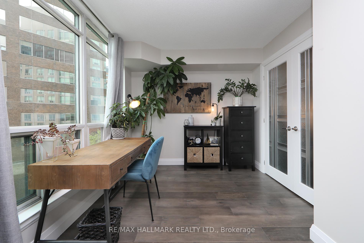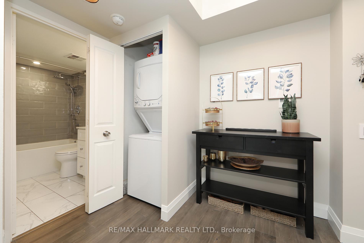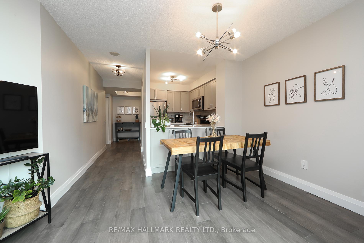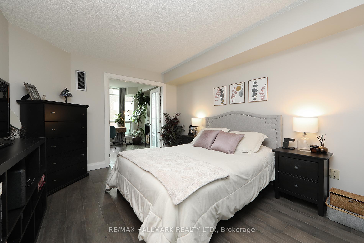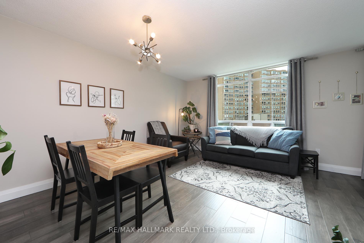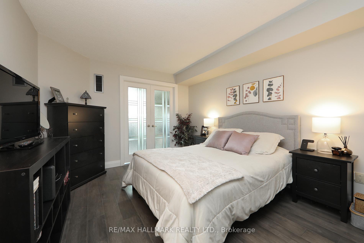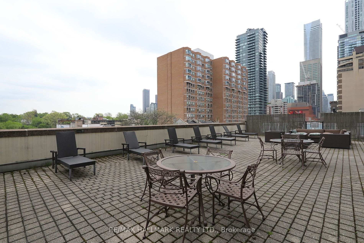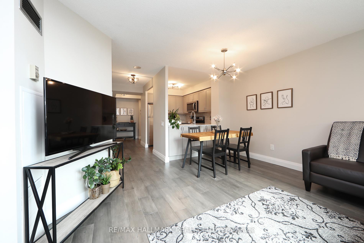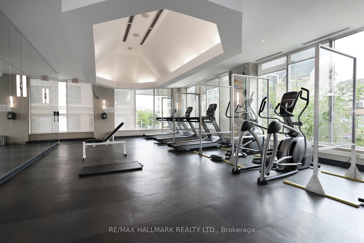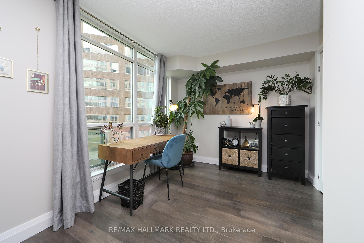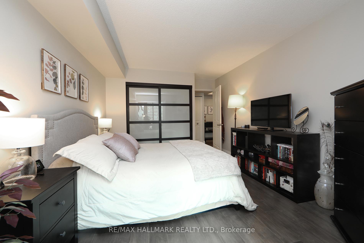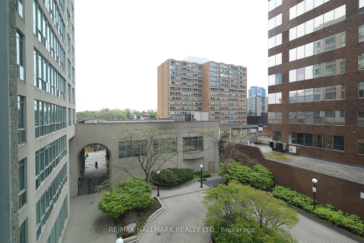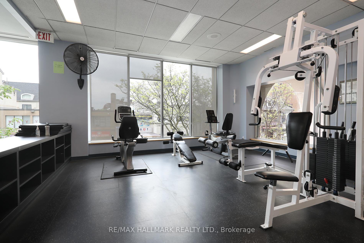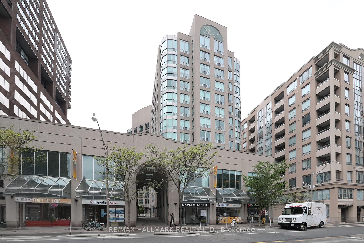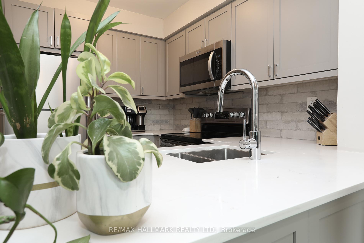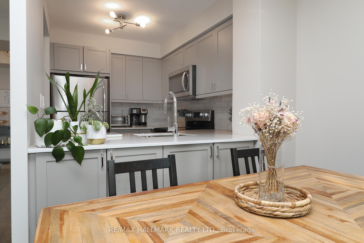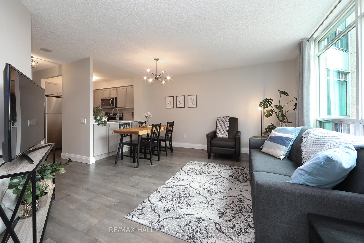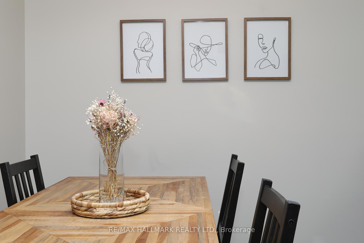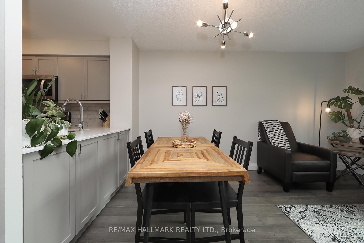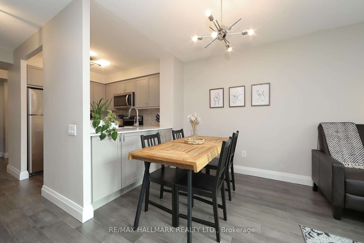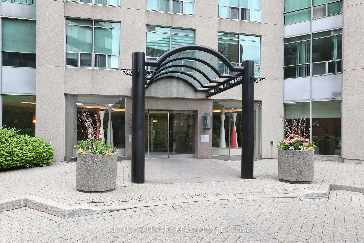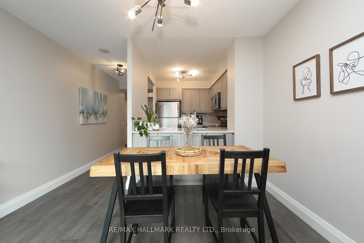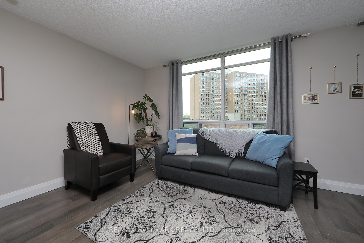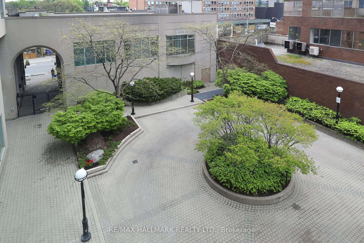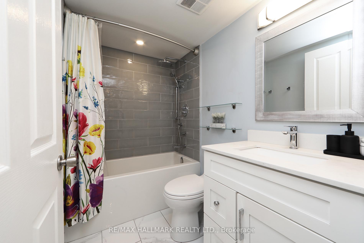$699,900
Available - For Sale
Listing ID: C10402890
942 Yonge St , Unit 409, Toronto, M4W 3S8, Ontario
| This is the one you're waiting for. Thoughtfully renovated for the owner, this gorgeous spacious suite is perfectly situated between Yorkville and Rosedale. The location doesn't get any better. Sun-filled with large south facing windows with perfect work from home space. Wood engineered flooring thru-out with high baseboards. The large primary bedroom easily fits a king size bed. Maintenance fee includes all utilities. Wide parking spot (near elevator) and locker included. 707 sq ft 1+1 though some have converted the den into a small 2nd bedroom or nursery. Quiet suite well away from Yonge St. 3 minutes walk to Rosedale Station and steps to Bloor shops, Ramsden Park and all amenities. The city is literally at your doorstep. Easy access to DVP and Gardiner via Rosedale Valley Road. There is 24 hour concierge and a private security gate from Yonge St. This is affordable luxury living in a well maintained building. |
| Price | $699,900 |
| Taxes: | $2975.60 |
| Maintenance Fee: | 708.45 |
| Address: | 942 Yonge St , Unit 409, Toronto, M4W 3S8, Ontario |
| Province/State: | Ontario |
| Condo Corporation No | MTCC |
| Level | 4 |
| Unit No | 7 |
| Locker No | B173 |
| Directions/Cross Streets: | Davenport / Belmont |
| Rooms: | 5 |
| Bedrooms: | 1 |
| Bedrooms +: | 1 |
| Kitchens: | 1 |
| Family Room: | N |
| Basement: | None |
| Property Type: | Condo Apt |
| Style: | Apartment |
| Exterior: | Concrete |
| Garage Type: | Underground |
| Garage(/Parking)Space: | 1.00 |
| Drive Parking Spaces: | 1 |
| Park #1 | |
| Parking Spot: | 25 |
| Parking Type: | Owned |
| Legal Description: | B/25 |
| Exposure: | Se |
| Balcony: | None |
| Locker: | Owned |
| Pet Permited: | N |
| Approximatly Square Footage: | 700-799 |
| Building Amenities: | Concierge, Exercise Room, Party/Meeting Room, Rooftop Deck/Garden, Sauna, Visitor Parking |
| Property Features: | Library, Park, Public Transit, Ravine, School |
| Maintenance: | 708.45 |
| CAC Included: | Y |
| Hydro Included: | Y |
| Water Included: | Y |
| Heat Included: | Y |
| Parking Included: | Y |
| Building Insurance Included: | Y |
| Fireplace/Stove: | N |
| Heat Source: | Gas |
| Heat Type: | Fan Coil |
| Central Air Conditioning: | Central Air |
$
%
Years
This calculator is for demonstration purposes only. Always consult a professional
financial advisor before making personal financial decisions.
| Although the information displayed is believed to be accurate, no warranties or representations are made of any kind. |
| RE/MAX HALLMARK REALTY LTD. |
|
|

Mehdi Moghareh Abed
Sales Representative
Dir:
647-937-8237
Bus:
905-731-2000
Fax:
905-886-7556
| Book Showing | Email a Friend |
Jump To:
At a Glance:
| Type: | Condo - Condo Apt |
| Area: | Toronto |
| Municipality: | Toronto |
| Neighbourhood: | Annex |
| Style: | Apartment |
| Tax: | $2,975.6 |
| Maintenance Fee: | $708.45 |
| Beds: | 1+1 |
| Baths: | 1 |
| Garage: | 1 |
| Fireplace: | N |
Locatin Map:
Payment Calculator:

