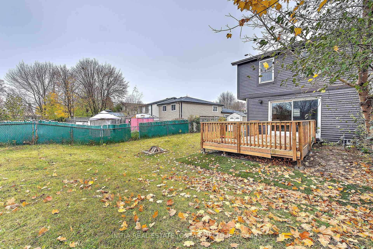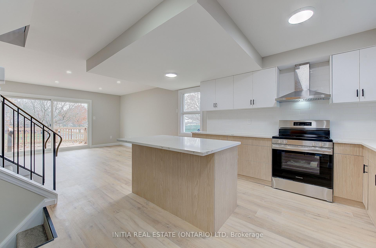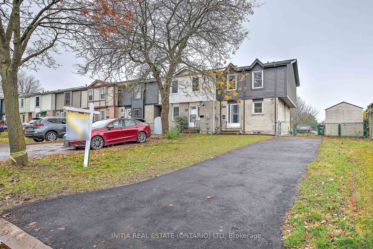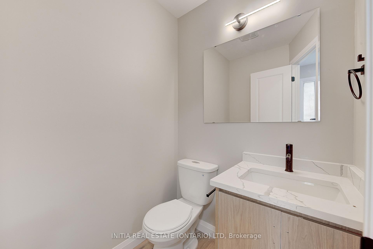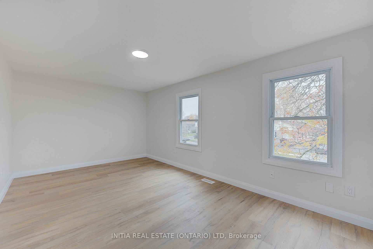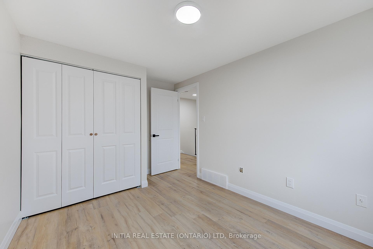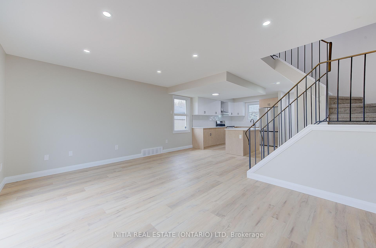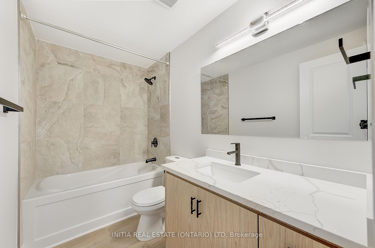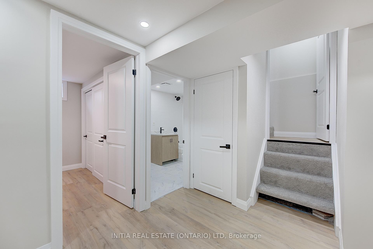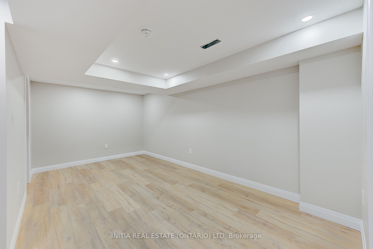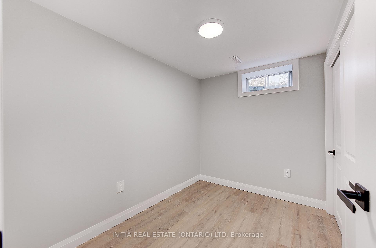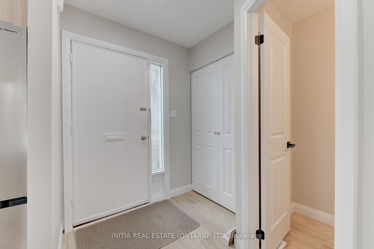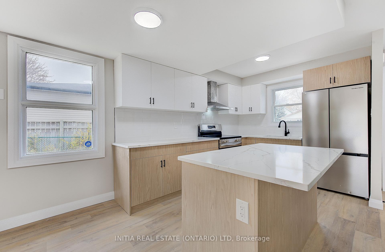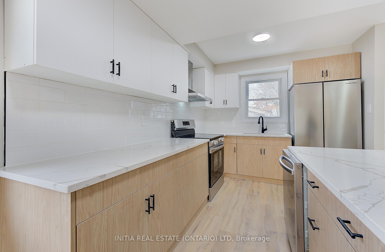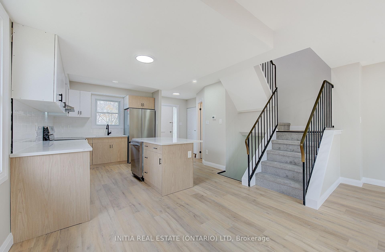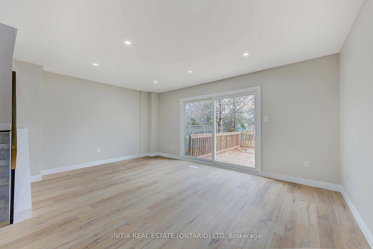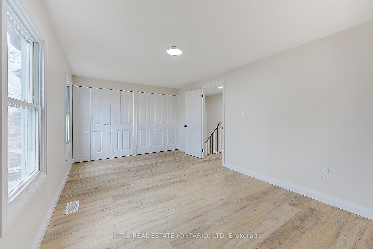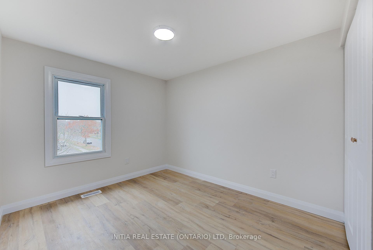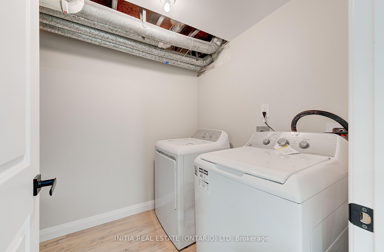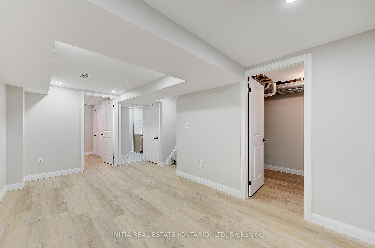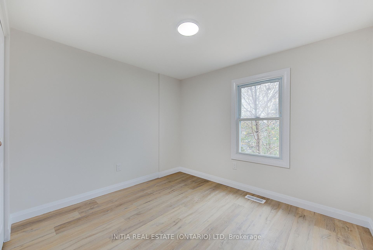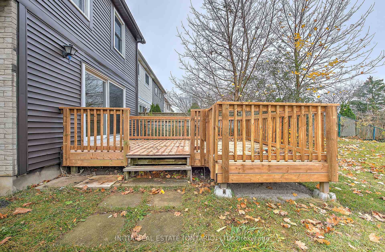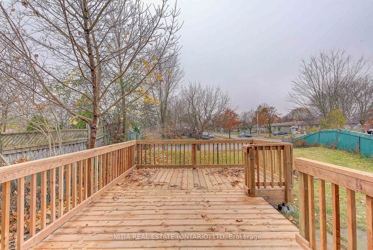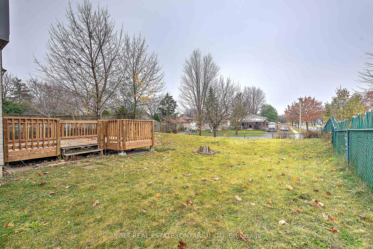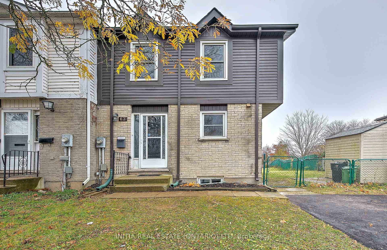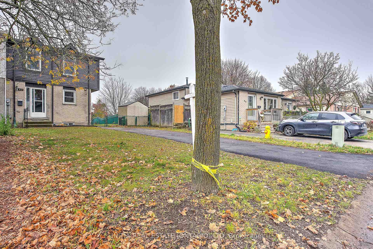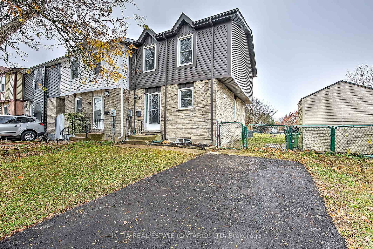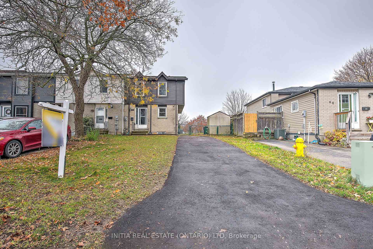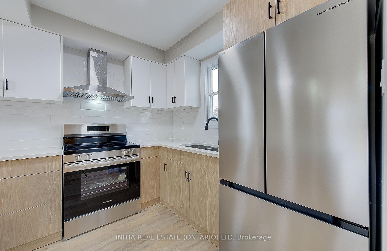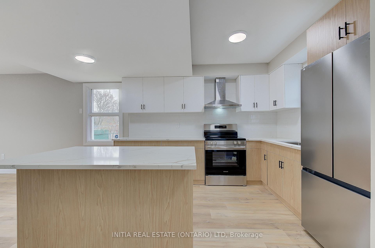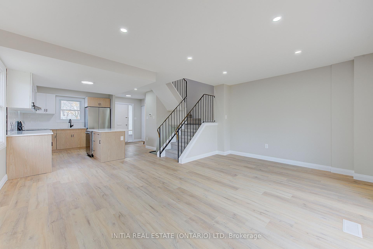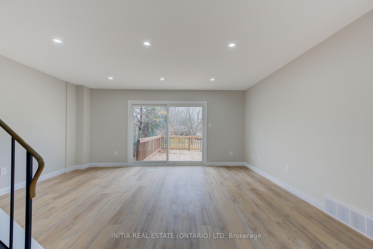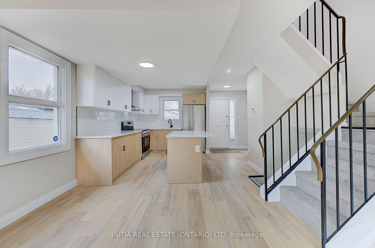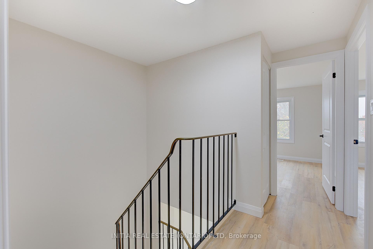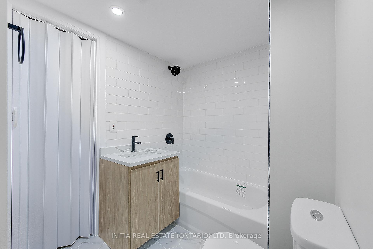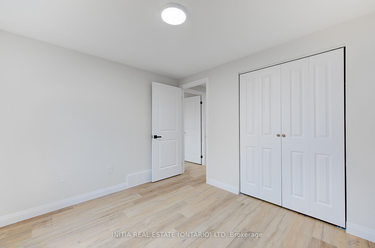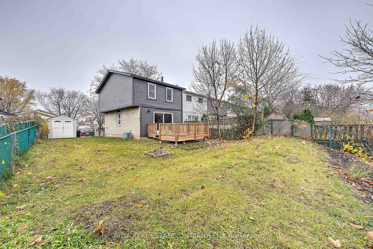$514,900
Available - For Sale
Listing ID: X10433880
62 Adswood Rd , London, N6E 2W1, Ontario
| Welcome to this stunning freehold corner unit, fully renovated with a finished basement! This home features a spacious open-concept main floor with brand-new floors, trims, baseboards, doors, lighting fixtures, and modern finishes throughout. The new gourmet kitchen includes all new appliances, a stylish breakfast island, and flows seamlessly into a bright living area that opens onto a brand-new deck perfect for entertaining. A convenient updated powder room is also located on the main floor. Upstairs, you'll find three generous bedrooms and a fully updated bathroom with modern fixtures. The fully finished basement offers additional living space with a large recreation room and a 4-piece bathroom. All-new lighting and plumbing fixtures, Largest backyard in the complex, ideal for outdoor activities, Freehold property with no condo fees, Freshly done 3 cars driveway. This move-in-ready home is perfect for families or anyone looking for a stylish, modern living space close to schools, White oaks mall, Victoria hospital, Highway401and all other amenities. Don't miss out on this unique opportunity! |
| Price | $514,900 |
| Taxes: | $2134.00 |
| Assessment: | $146000 |
| Assessment Year: | 2023 |
| Address: | 62 Adswood Rd , London, N6E 2W1, Ontario |
| Lot Size: | 32.24 x 121.48 (Feet) |
| Directions/Cross Streets: | BRIDLINGTON AND ADSWOOD 2134 |
| Rooms: | 5 |
| Rooms +: | 2 |
| Bedrooms: | 3 |
| Bedrooms +: | 1 |
| Kitchens: | 1 |
| Family Room: | Y |
| Basement: | Finished, Full |
| Approximatly Age: | 31-50 |
| Property Type: | Att/Row/Twnhouse |
| Style: | 2-Storey |
| Exterior: | Brick, Vinyl Siding |
| Garage Type: | None |
| (Parking/)Drive: | Private |
| Drive Parking Spaces: | 3 |
| Pool: | None |
| Other Structures: | Garden Shed |
| Approximatly Age: | 31-50 |
| Approximatly Square Footage: | 1100-1500 |
| Property Features: | Fenced Yard, Hospital, Library, Place Of Worship, Public Transit, School Bus Route |
| Fireplace/Stove: | N |
| Heat Source: | Gas |
| Heat Type: | Forced Air |
| Central Air Conditioning: | Central Air |
| Laundry Level: | Lower |
| Sewers: | Sewers |
| Water: | Municipal |
| Utilities-Cable: | Y |
| Utilities-Hydro: | Y |
| Utilities-Gas: | Y |
| Utilities-Telephone: | Y |
$
%
Years
This calculator is for demonstration purposes only. Always consult a professional
financial advisor before making personal financial decisions.
| Although the information displayed is believed to be accurate, no warranties or representations are made of any kind. |
| INITIA REAL ESTATE (ONTARIO) LTD |
|
|

Mehdi Moghareh Abed
Sales Representative
Dir:
647-937-8237
Bus:
905-731-2000
Fax:
905-886-7556
| Virtual Tour | Book Showing | Email a Friend |
Jump To:
At a Glance:
| Type: | Freehold - Att/Row/Twnhouse |
| Area: | Middlesex |
| Municipality: | London |
| Neighbourhood: | South Y |
| Style: | 2-Storey |
| Lot Size: | 32.24 x 121.48(Feet) |
| Approximate Age: | 31-50 |
| Tax: | $2,134 |
| Beds: | 3+1 |
| Baths: | 3 |
| Fireplace: | N |
| Pool: | None |
Locatin Map:
Payment Calculator:

