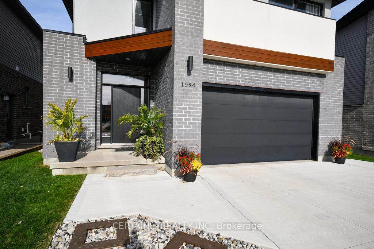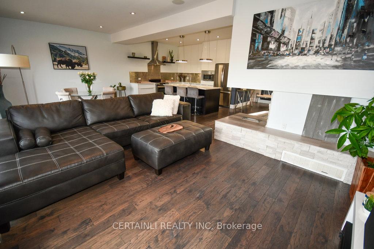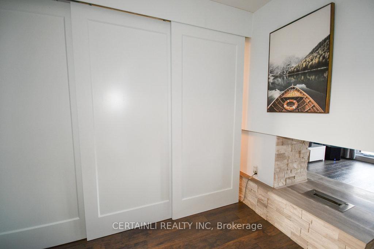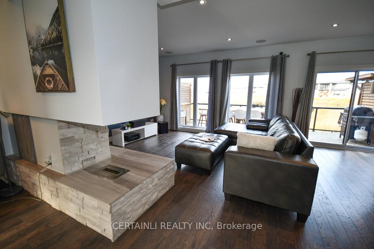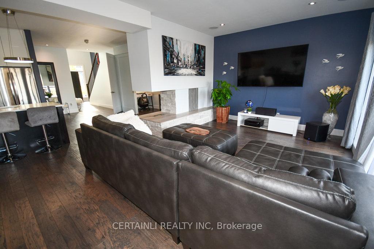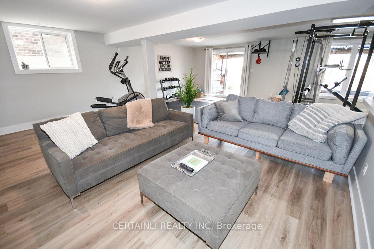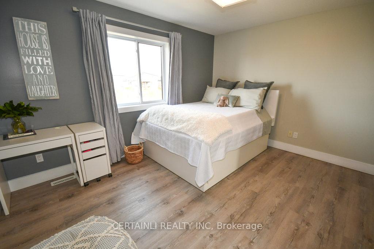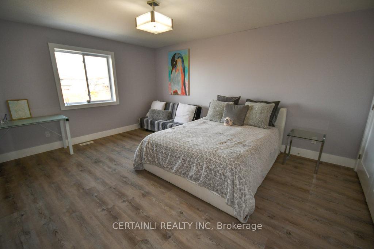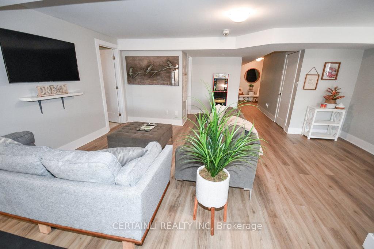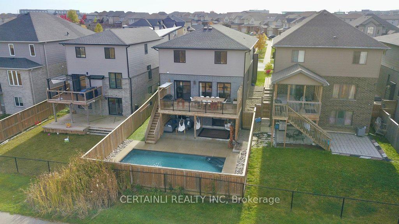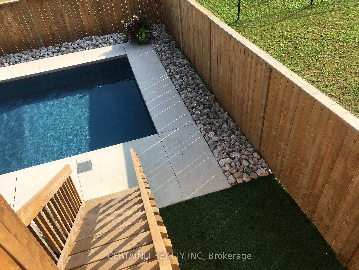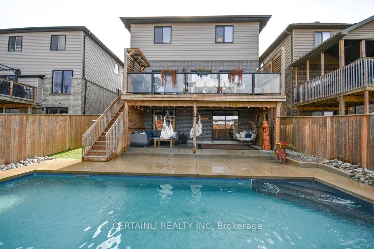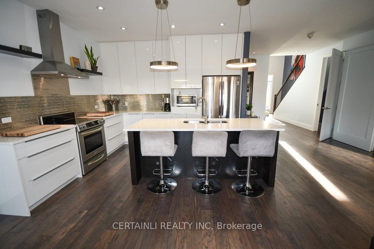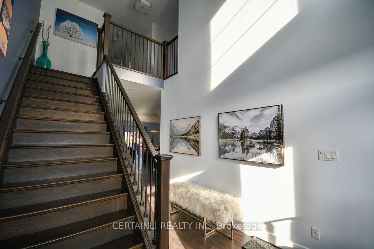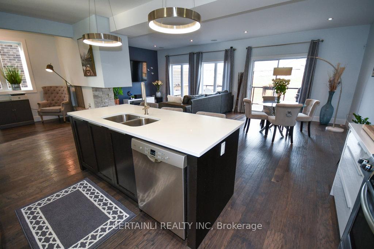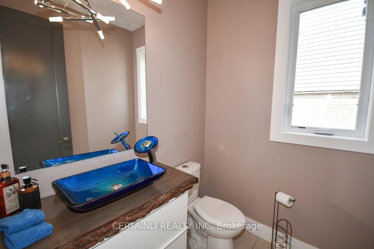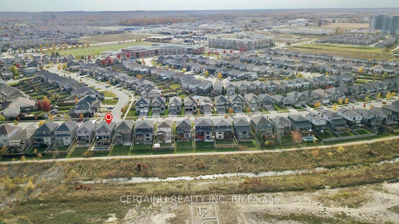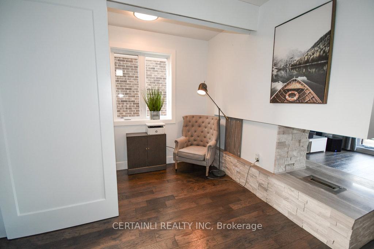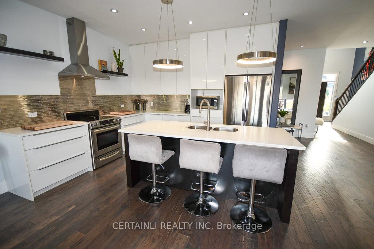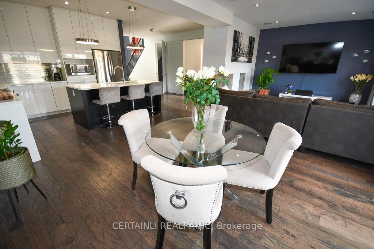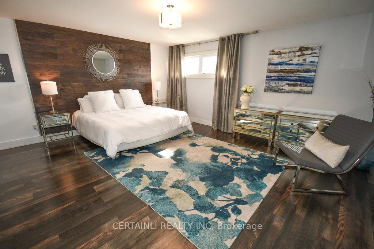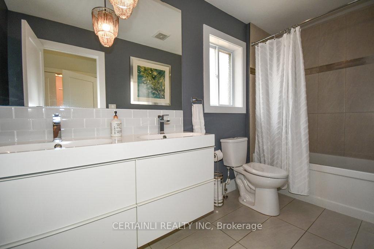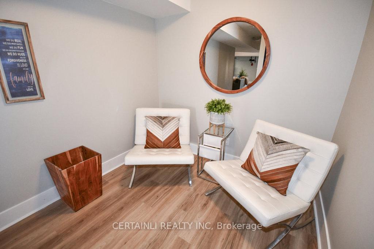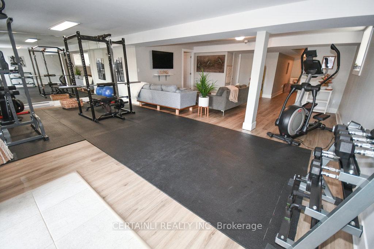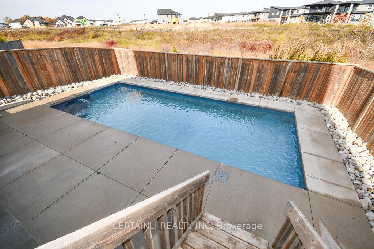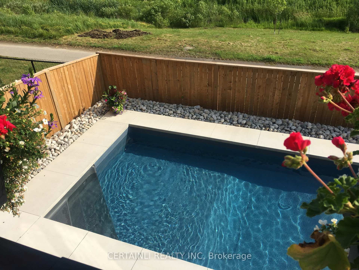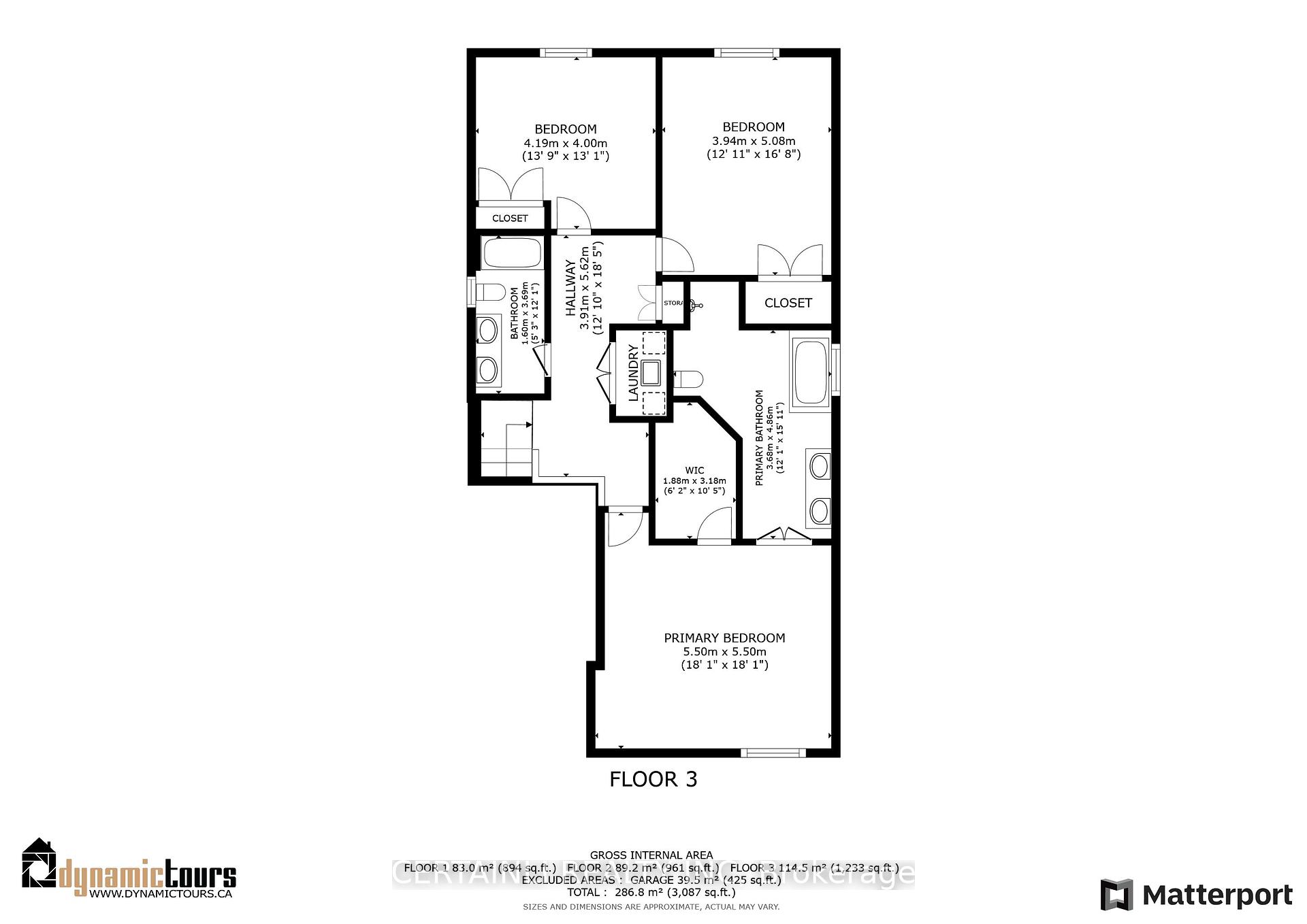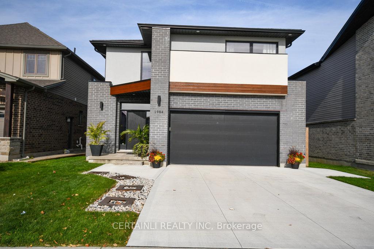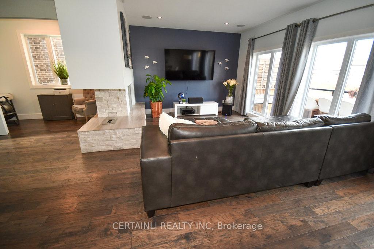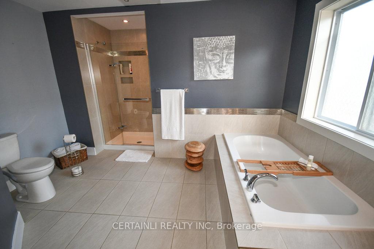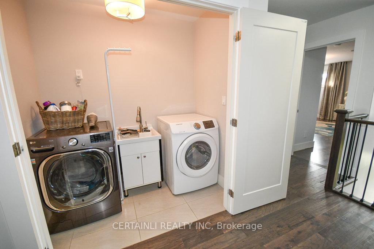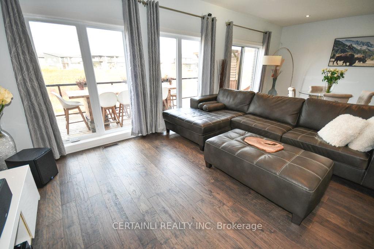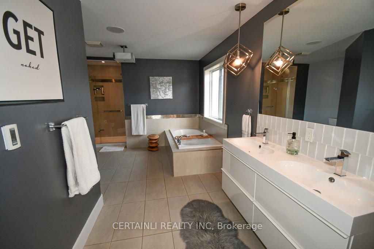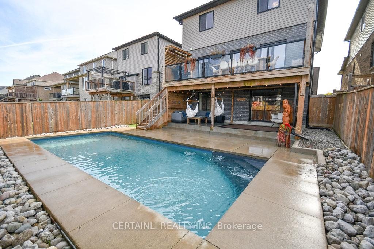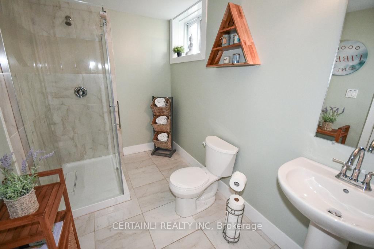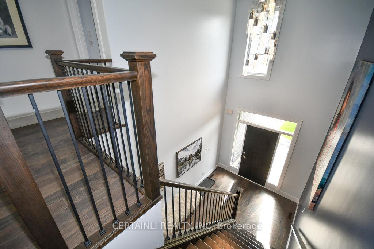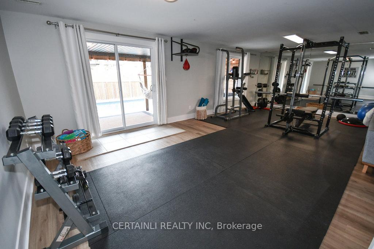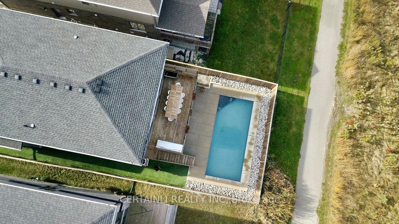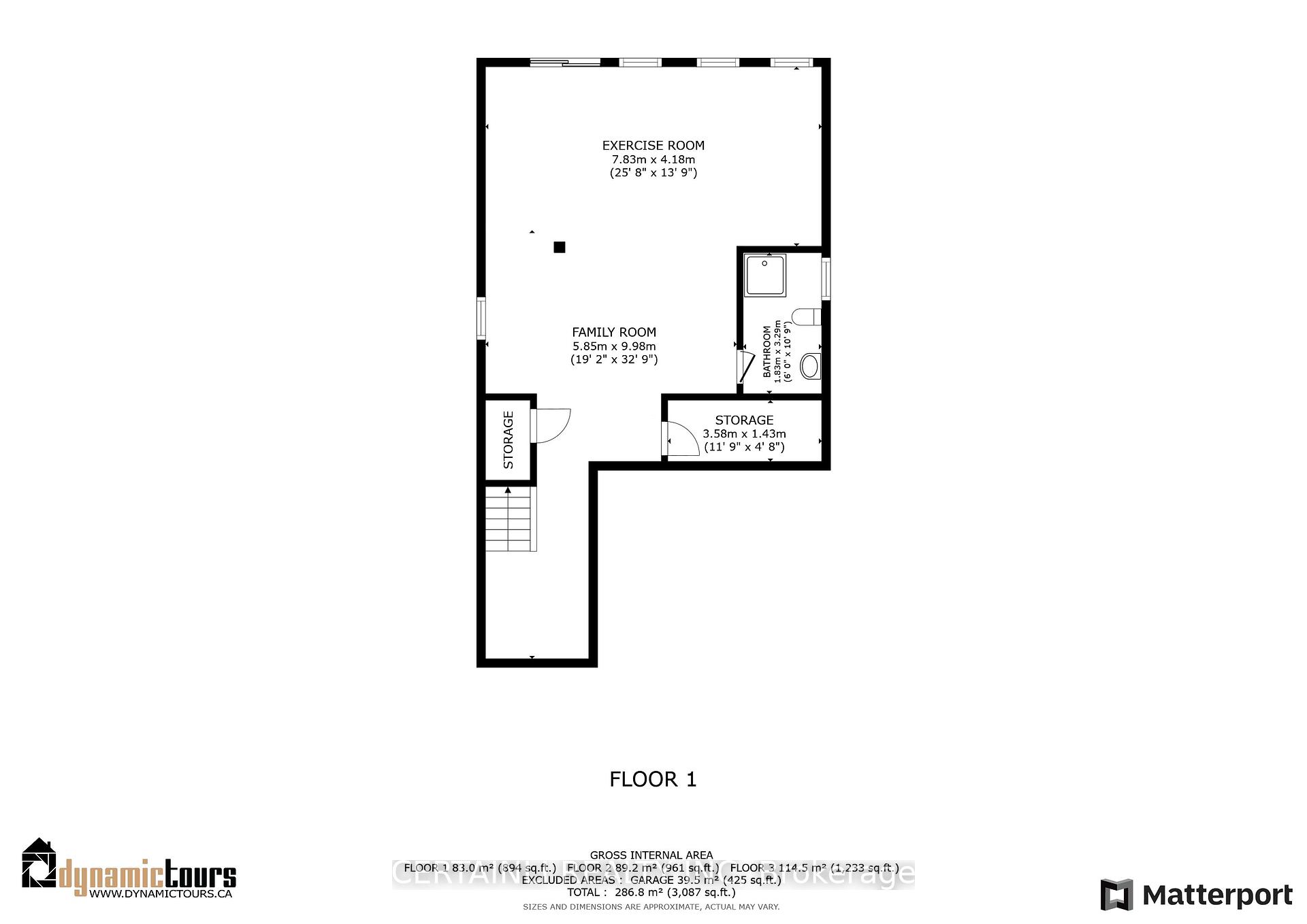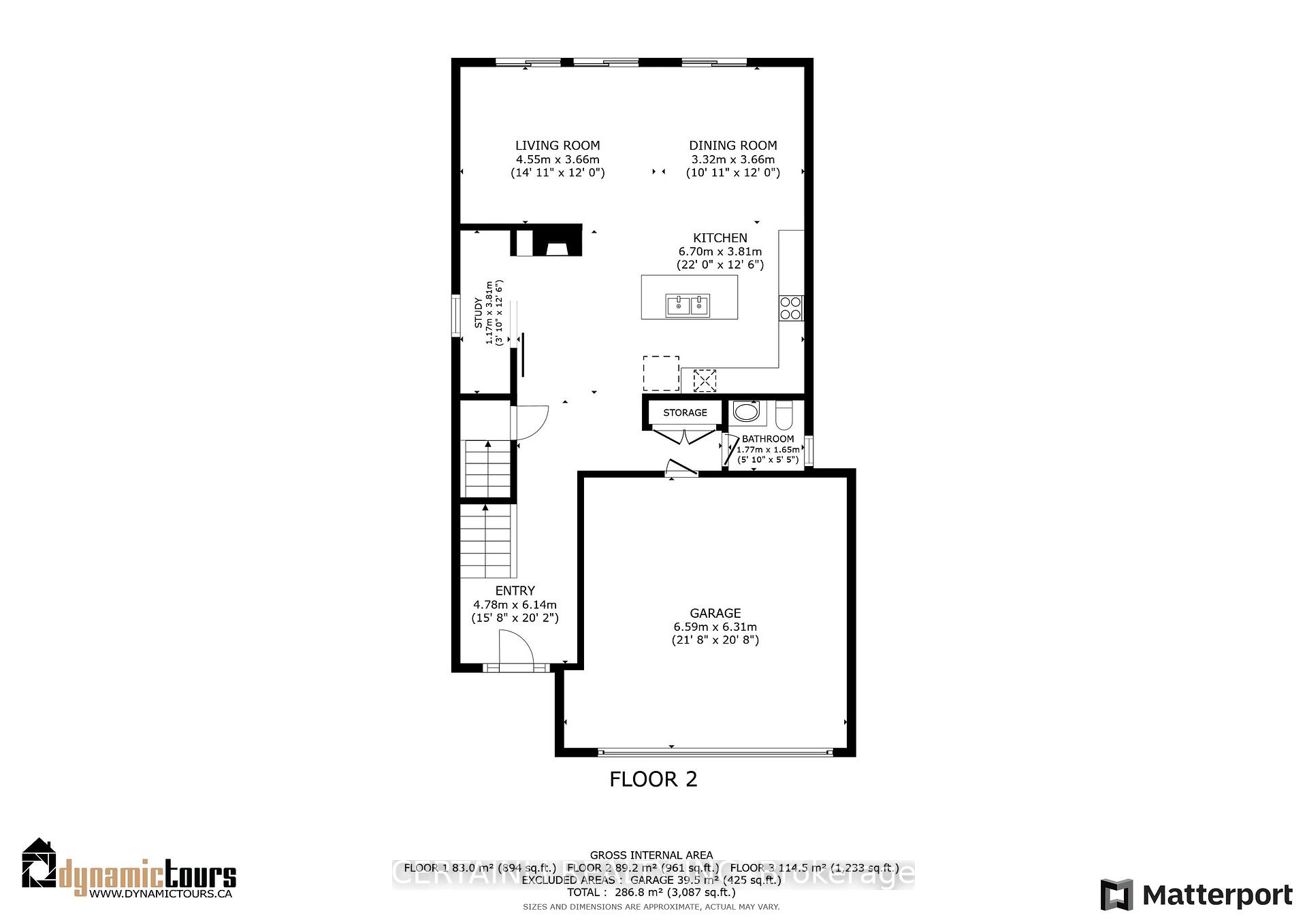$975,000
Available - For Sale
Listing ID: X10433481
1984 Wateroak Dr , London, N6G 0M6, Ontario
| FULLY FINISHED - WALKOUT BASEMENT - MODERN HEATED SALT-WATER POOL - ON RAVINE. With over 3,000 sqft of living space, this beautifully designed 3 bedroom residence exudes luxury at every turn. As you enter through the grand foyer, you'll notice the newer hardwood floors installed in 2021. The main floor boasts a sleek kitchen equipped with high-end appliances, a cozy three-way fireplace, and a conveniently located study with sliding doors for privacy. Built-in speakers throughout the home enhance the ambiance, and a spacious second-story deck offers breathtaking views of the green space and creek. The upstairs features a spacious master bedroom retreat with a spa-like bathroom that includes heated floors and a relaxing soaker tub. Two additional large bedrooms complete this level, along with a laundry area for added convenience. Descending to the basement, you'll find a bright, open-concept space perfect for entertaining or pursuing hobbies, complete with a large three-piece bathroom. The basement can easily be converted into an in-law suite for potential rental income, making this home both stylish and practical. Imagine finishing a workout and stepping outside to enjoy a refreshing dip in your luxurious pool. Outside, the standout feature is the modern heated salt-water pool, surrounded by sleek concrete slabs, providing a low-maintenance backyard. The pool, installed in 2019, features whirlpool jets, a padded bottom with two shallow ends and a deeper center, ideal for sports enthusiasts. Recent upgrades to the pool include a new heater, pump, computerboard, solar blanket, safety cover, and automated lighting, ensuring peace of mind for your family. Additionally, there's a dedicated dog run on the side of the house, eliminating the need to maintain a lawn in the back. Conveniently located near schools, this home truly has it all! |
| Price | $975,000 |
| Taxes: | $7042.82 |
| Assessment: | $482000 |
| Assessment Year: | 2024 |
| Address: | 1984 Wateroak Dr , London, N6G 0M6, Ontario |
| Lot Size: | 39.00 x 113.00 (Feet) |
| Acreage: | < .50 |
| Directions/Cross Streets: | Fanshawe and Aldersbrook Gate |
| Rooms: | 4 |
| Rooms +: | 2 |
| Bedrooms: | 3 |
| Bedrooms +: | 0 |
| Kitchens: | 1 |
| Kitchens +: | 0 |
| Family Room: | Y |
| Basement: | Fin W/O, W/O |
| Property Type: | Detached |
| Style: | 2-Storey |
| Exterior: | Brick, Wood |
| Garage Type: | Attached |
| (Parking/)Drive: | Pvt Double |
| Drive Parking Spaces: | 4 |
| Pool: | Inground |
| Approximatly Square Footage: | 2000-2500 |
| Property Features: | Park, Place Of Worship, Public Transit, Rec Centre, School, School Bus Route |
| Fireplace/Stove: | Y |
| Heat Source: | Gas |
| Heat Type: | Forced Air |
| Central Air Conditioning: | Central Air |
| Laundry Level: | Upper |
| Elevator Lift: | N |
| Sewers: | Sewers |
| Water: | Municipal |
| Utilities-Cable: | Y |
| Utilities-Hydro: | Y |
| Utilities-Gas: | Y |
| Utilities-Telephone: | Y |
$
%
Years
This calculator is for demonstration purposes only. Always consult a professional
financial advisor before making personal financial decisions.
| Although the information displayed is believed to be accurate, no warranties or representations are made of any kind. |
| CERTAINLI REALTY INC |
|
|

Mehdi Moghareh Abed
Sales Representative
Dir:
647-937-8237
Bus:
905-731-2000
Fax:
905-886-7556
| Virtual Tour | Book Showing | Email a Friend |
Jump To:
At a Glance:
| Type: | Freehold - Detached |
| Area: | Middlesex |
| Municipality: | London |
| Neighbourhood: | North S |
| Style: | 2-Storey |
| Lot Size: | 39.00 x 113.00(Feet) |
| Tax: | $7,042.82 |
| Beds: | 3 |
| Baths: | 4 |
| Fireplace: | Y |
| Pool: | Inground |
Locatin Map:
Payment Calculator:

