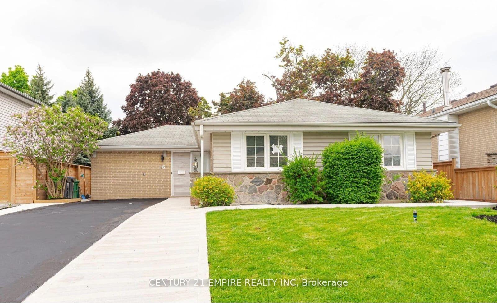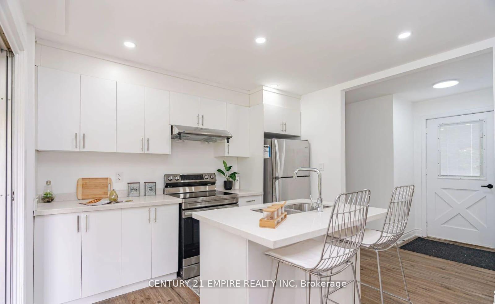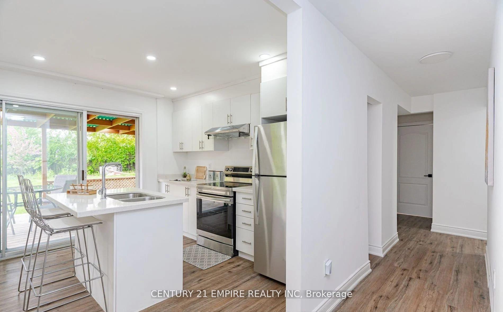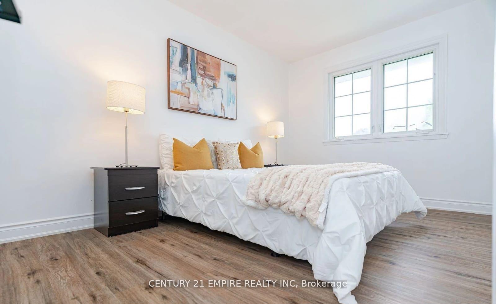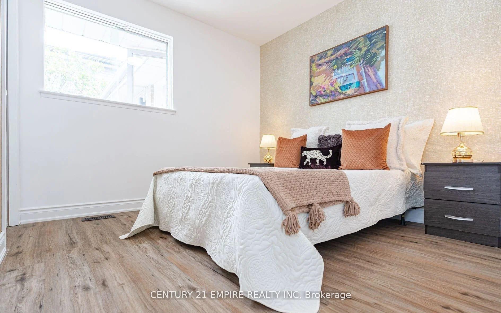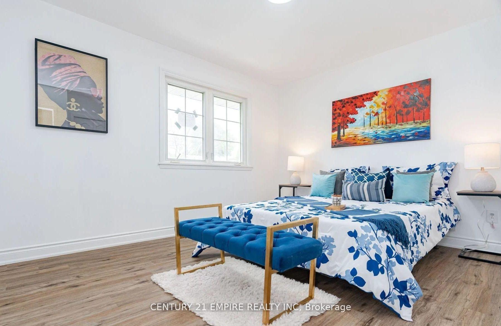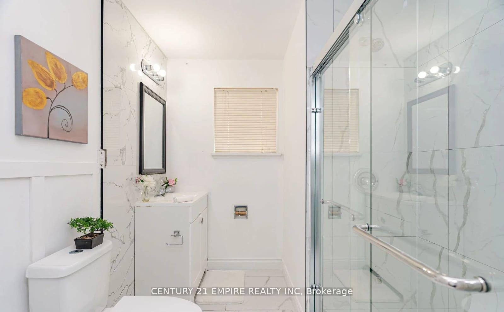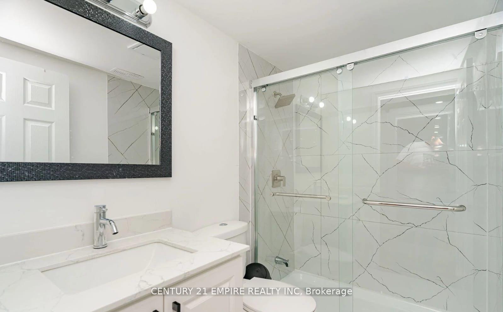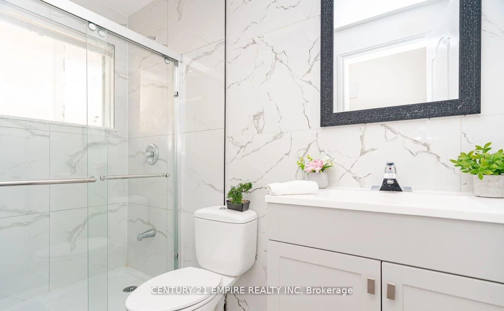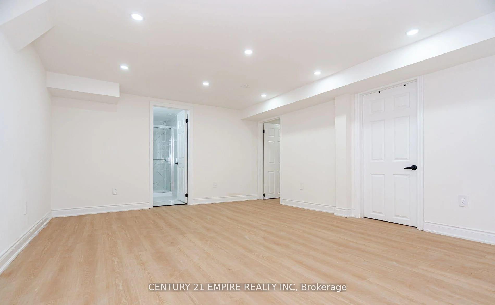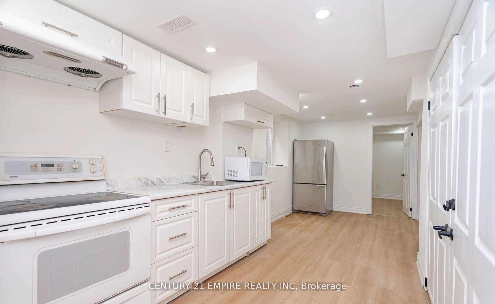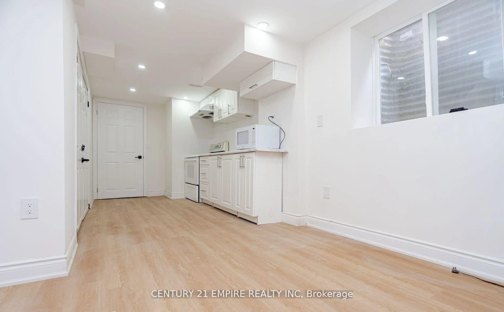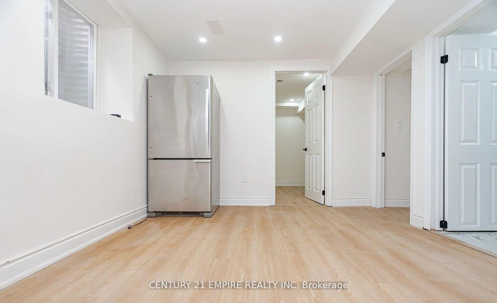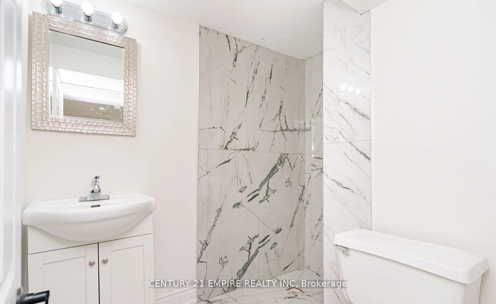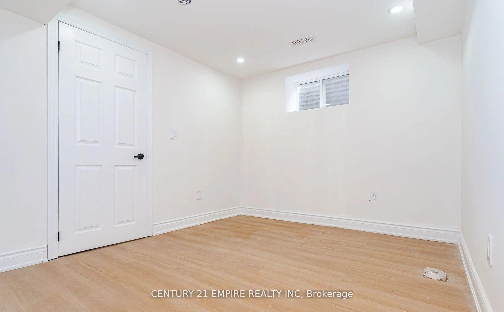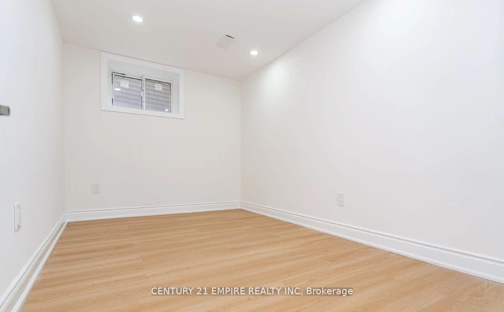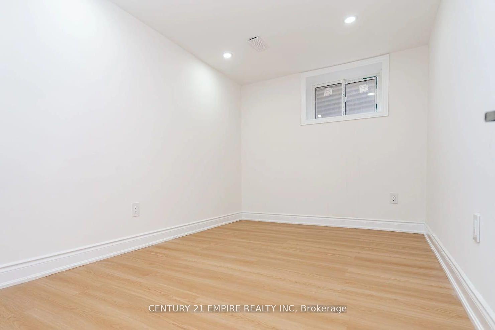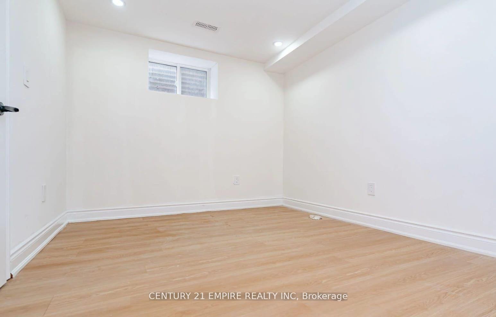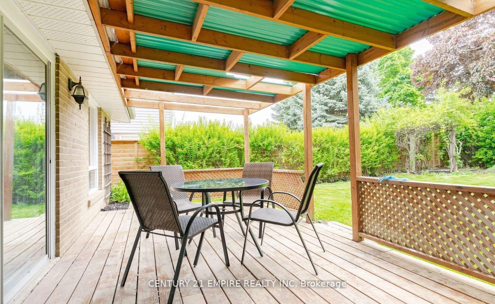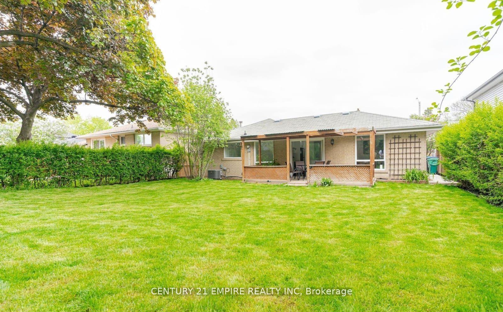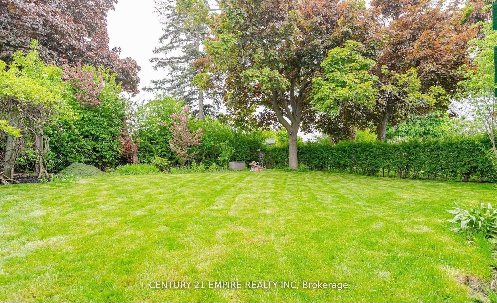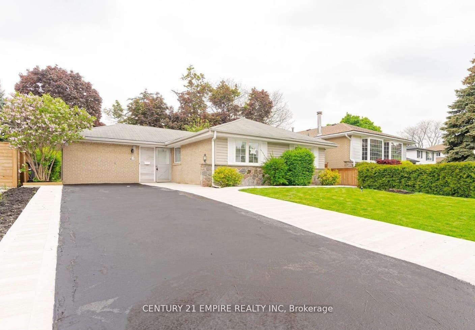$1,099,900
Available - For Sale
Listing ID: W9396190
46 Staveley Cres , Brampton, L6W 2R9, Ontario
| Golden Opportunity: Income-Generating Property in Peel Village. Don't miss this rare chance to own a newly renovated, income-generating detached bungalow in the desirable Peel Village area. Situated on a 50' x 110' lot, this property boasts beautiful curb appeal and a large, manicured front yard. This unique home offers a functional layout with ample natural light in the living and dining rooms, a modern upgraded kitchen, and a privately fenced backyard with a large deck and garden area perfect for outdoor entertainment. With a total of 8 bedrooms and 4 upgraded full washrooms, this property is ideal for large families or investors. The main level features 4 generous-sized bedrooms, with a separate entrance to the basement including 4 bedrooms, 2 full washrooms, a family room and a kitchen. |
| Extras: Additional highlights include an extra-wide driveway with parking for up to 8 vehicles. Ready to move in. |
| Price | $1,099,900 |
| Taxes: | $4780.83 |
| Address: | 46 Staveley Cres , Brampton, L6W 2R9, Ontario |
| Lot Size: | 50.00 x 110.00 (Feet) |
| Directions/Cross Streets: | Peel Village/Bartley Bull |
| Rooms: | 7 |
| Rooms +: | 4 |
| Bedrooms: | 4 |
| Bedrooms +: | 4 |
| Kitchens: | 1 |
| Kitchens +: | 1 |
| Family Room: | Y |
| Basement: | Apartment, Sep Entrance |
| Property Type: | Detached |
| Style: | Bungalow |
| Exterior: | Brick |
| Garage Type: | None |
| (Parking/)Drive: | Private |
| Drive Parking Spaces: | 6 |
| Pool: | None |
| Property Features: | Fenced Yard, Park, Place Of Worship, Public Transit, School |
| Fireplace/Stove: | N |
| Heat Source: | Gas |
| Heat Type: | Forced Air |
| Central Air Conditioning: | Central Air |
| Laundry Level: | Lower |
| Elevator Lift: | N |
| Sewers: | Sewers |
| Water: | Municipal |
$
%
Years
This calculator is for demonstration purposes only. Always consult a professional
financial advisor before making personal financial decisions.
| Although the information displayed is believed to be accurate, no warranties or representations are made of any kind. |
| CENTURY 21 EMPIRE REALTY INC |
|
|

Mehdi Moghareh Abed
Sales Representative
Dir:
647-937-8237
Bus:
905-731-2000
Fax:
905-886-7556
| Book Showing | Email a Friend |
Jump To:
At a Glance:
| Type: | Freehold - Detached |
| Area: | Peel |
| Municipality: | Brampton |
| Neighbourhood: | Brampton East |
| Style: | Bungalow |
| Lot Size: | 50.00 x 110.00(Feet) |
| Tax: | $4,780.83 |
| Beds: | 4+4 |
| Baths: | 4 |
| Fireplace: | N |
| Pool: | None |
Locatin Map:
Payment Calculator:

