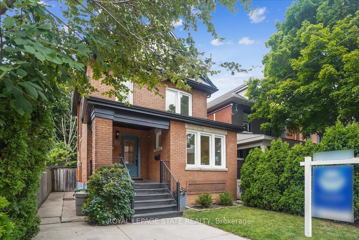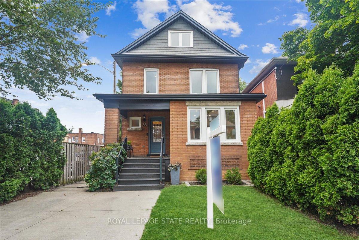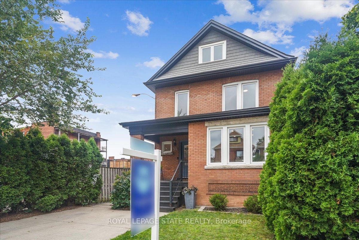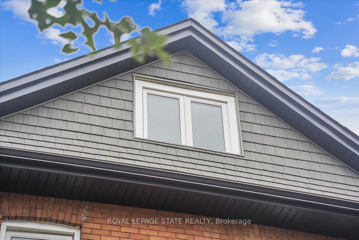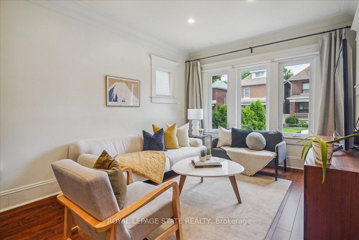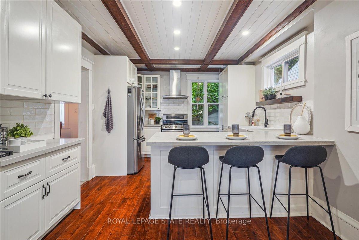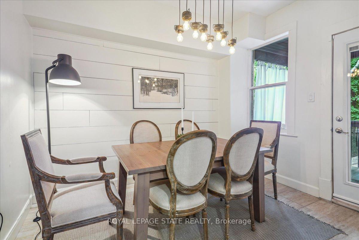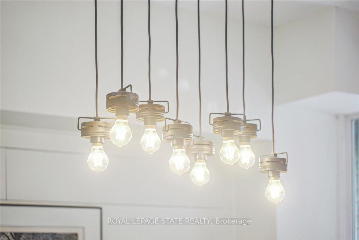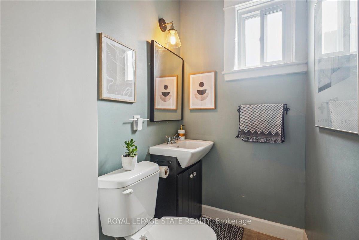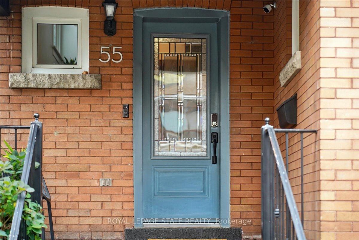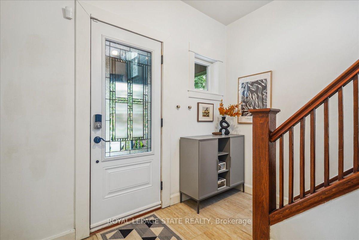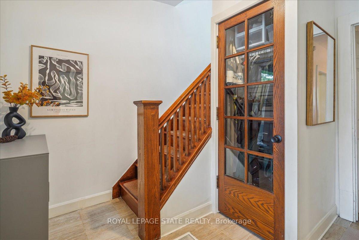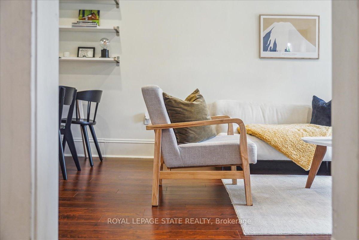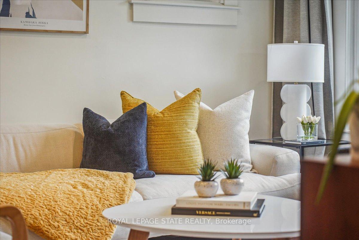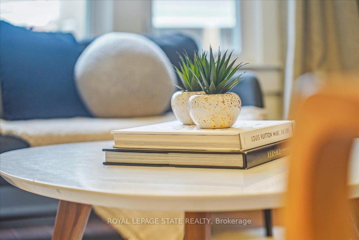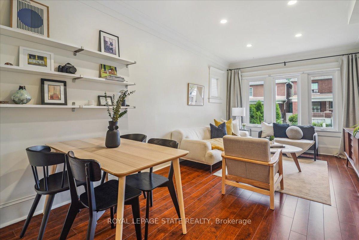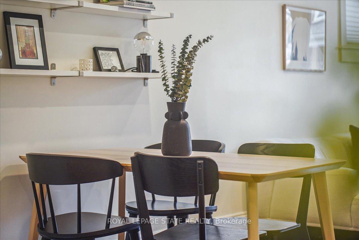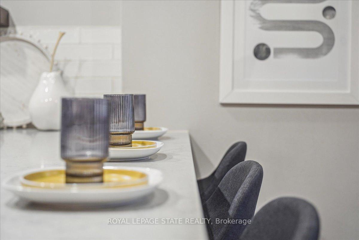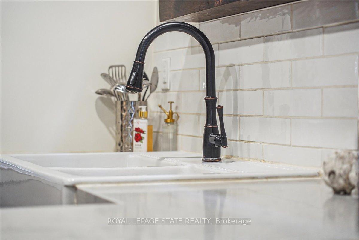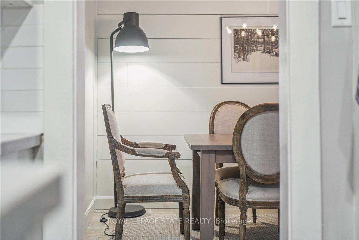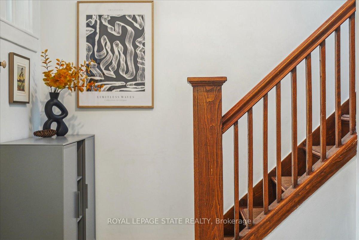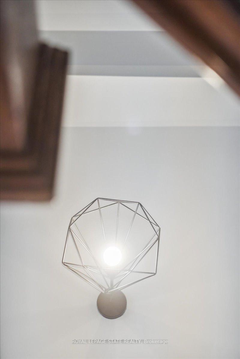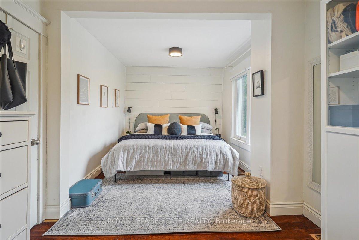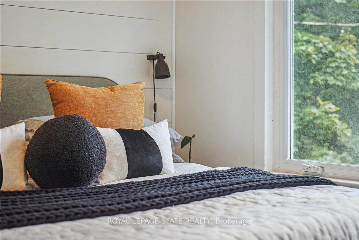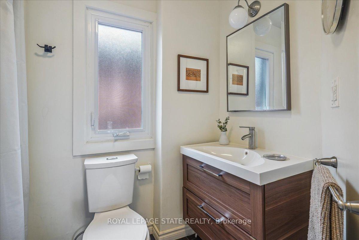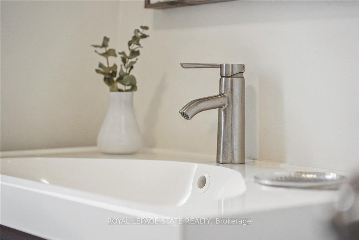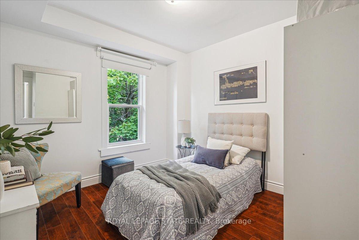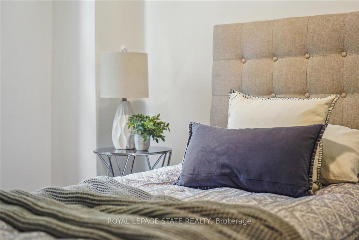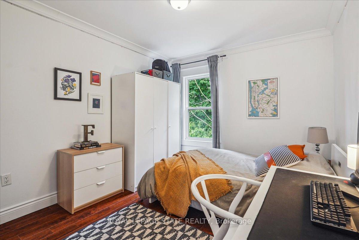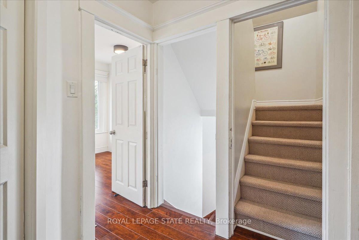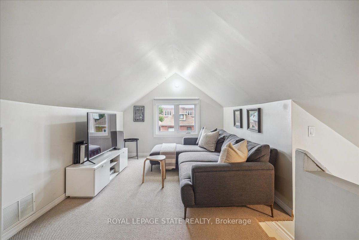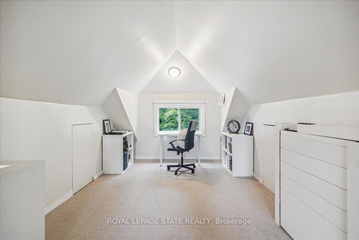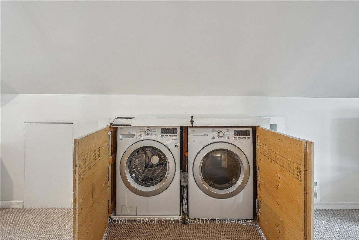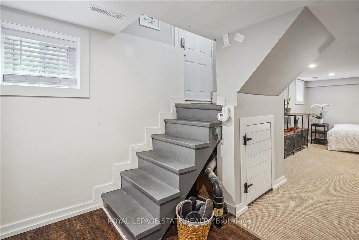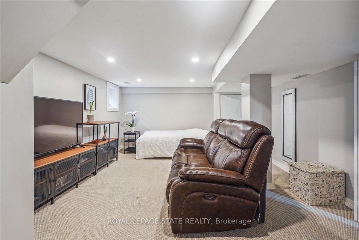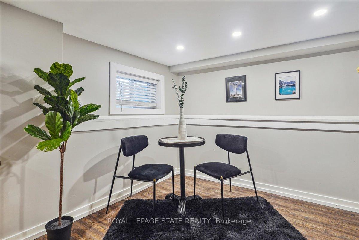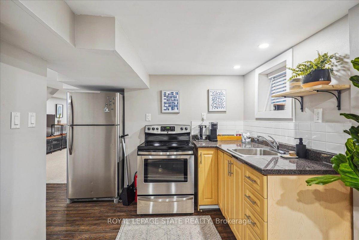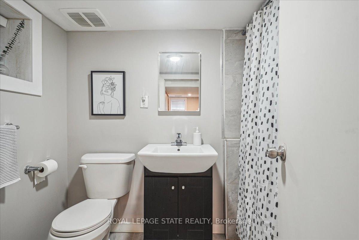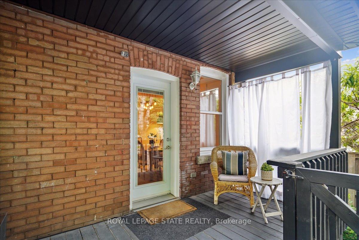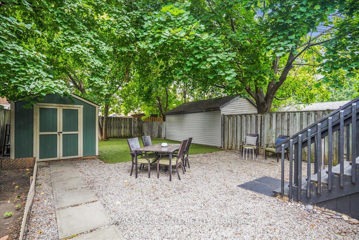$749,900
Available - For Sale
Listing ID: X9265995
55 Balmoral Ave North , Hamilton, L8L 7R5, Ontario
| This modern brick home offers a blend of character and convenience in one of the city's most vibrant neighbourhoods. Just steps from Gage Park and Ottawa Street Norths eclectic shops and cafes, its perfect for investors, first-time buyers planning to rent out a basement unit, or condo owners ready to move up. The inviting east-facing covered porch welcomes you to this light-filled home. Inside, the main floor boasts an open-concept living room flowing into a modern eat-in kitchen with stylish finishes that preserve the homes original charm. A formal dining room and convenient powder room round out the main level, making it ideal for entertaining. Upstairs, youll find a full bathroom, two cozy bedrooms, and a spacious primary bedroom. The loft offers a versatile bonus space with the first of two laundry areas. The fully finished basement, with a separate entrance, provides endless possibilities. Equipped with a kitchen, full bathroom, ample storage, and a second laundry area, its perfect for an in-law suite, rental income, or an entertainment space. Step outside to a private, fenced yard thats a true low-maintenance oasis. Relax on the west-facing deck surrounded by mature trees while kids or pets enjoy the professionally installed artificial grass with a 20-year warranty. Recent updates include a new roof, gutters, fascia, and AC system in 2021, offering peace of mind and long-term value. Nestled in the "mid-city mellow" neighbourhood, known for its relaxed urban vibe and diverse mix of families, young professionals, and creatives, this home is ready for its next chapter. |
| Price | $749,900 |
| Taxes: | $3939.68 |
| Address: | 55 Balmoral Ave North , Hamilton, L8L 7R5, Ontario |
| Lot Size: | 30.00 x 103.00 (Feet) |
| Acreage: | < .50 |
| Directions/Cross Streets: | Balmoral & Main |
| Rooms: | 6 |
| Bedrooms: | 3 |
| Bedrooms +: | |
| Kitchens: | 1 |
| Kitchens +: | 1 |
| Family Room: | Y |
| Basement: | Finished, Full |
| Approximatly Age: | 100+ |
| Property Type: | Detached |
| Style: | 2 1/2 Storey |
| Exterior: | Brick, Vinyl Siding |
| Garage Type: | None |
| (Parking/)Drive: | Front Yard |
| Drive Parking Spaces: | 1 |
| Pool: | None |
| Approximatly Age: | 100+ |
| Approximatly Square Footage: | 1500-2000 |
| Property Features: | Library, Park, Place Of Worship, Public Transit, Rec Centre, School |
| Fireplace/Stove: | N |
| Heat Source: | Gas |
| Heat Type: | Forced Air |
| Central Air Conditioning: | Central Air |
| Sewers: | Sewers |
| Water: | Municipal |
$
%
Years
This calculator is for demonstration purposes only. Always consult a professional
financial advisor before making personal financial decisions.
| Although the information displayed is believed to be accurate, no warranties or representations are made of any kind. |
| ROYAL LEPAGE STATE REALTY |
|
|

Mehdi Moghareh Abed
Sales Representative
Dir:
647-937-8237
Bus:
905-731-2000
Fax:
905-886-7556
| Virtual Tour | Book Showing | Email a Friend |
Jump To:
At a Glance:
| Type: | Freehold - Detached |
| Area: | Hamilton |
| Municipality: | Hamilton |
| Neighbourhood: | Crown Point |
| Style: | 2 1/2 Storey |
| Lot Size: | 30.00 x 103.00(Feet) |
| Approximate Age: | 100+ |
| Tax: | $3,939.68 |
| Beds: | 3 |
| Baths: | 3 |
| Fireplace: | N |
| Pool: | None |
Locatin Map:
Payment Calculator:

