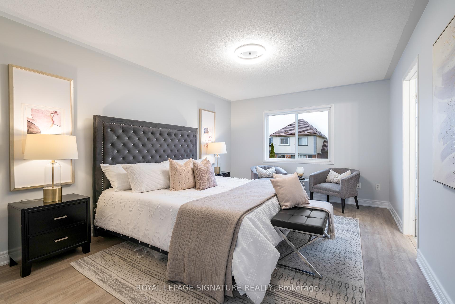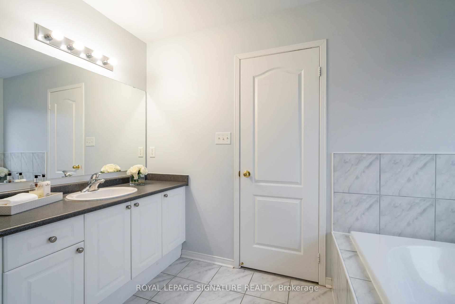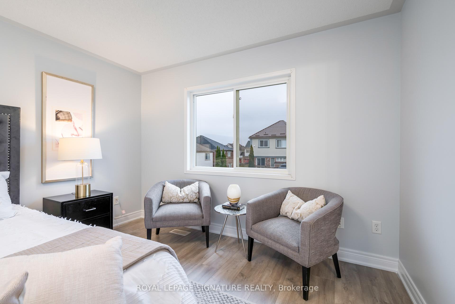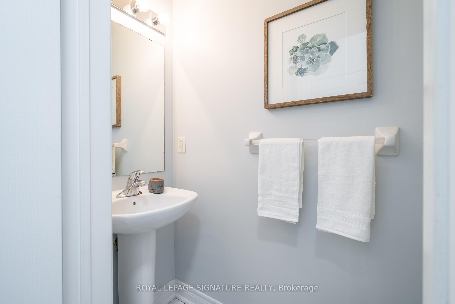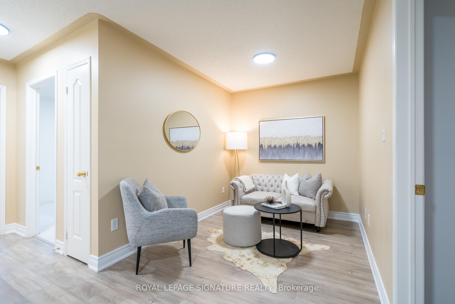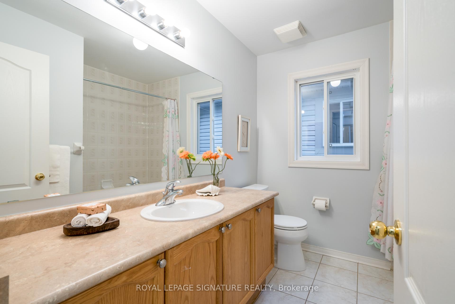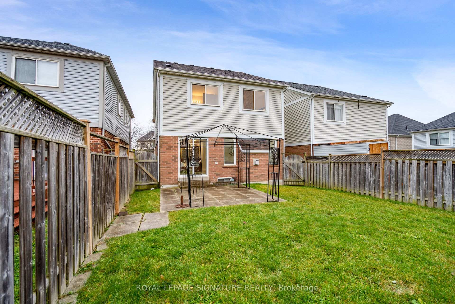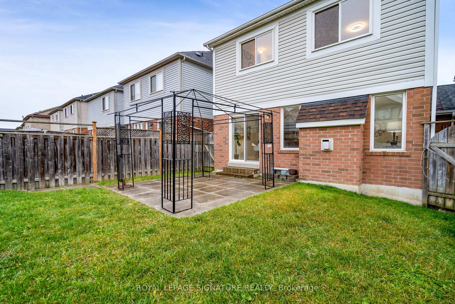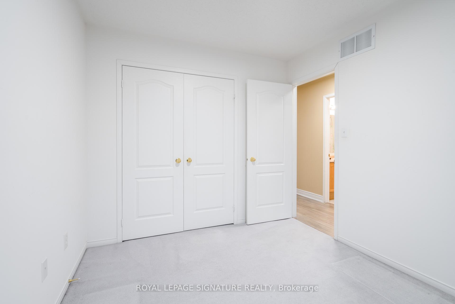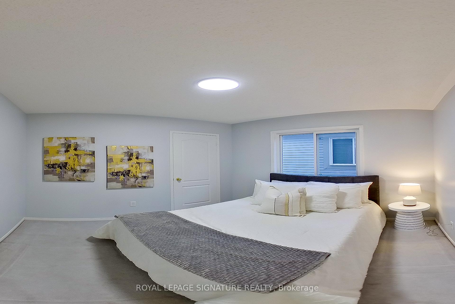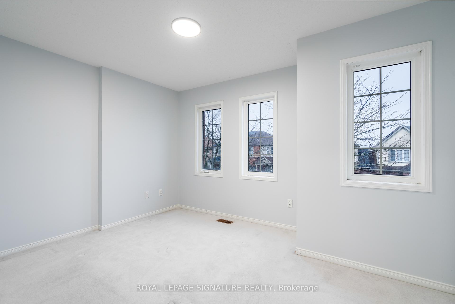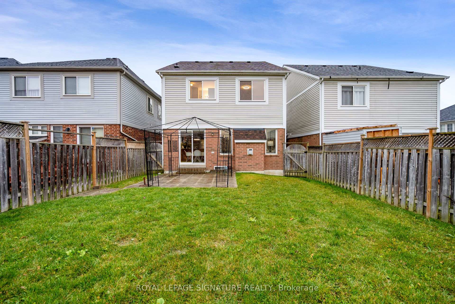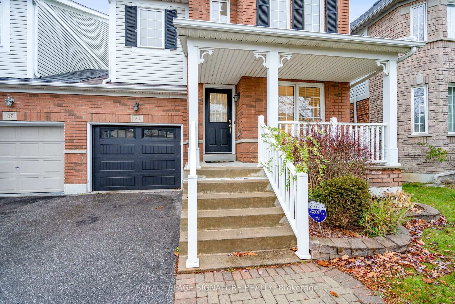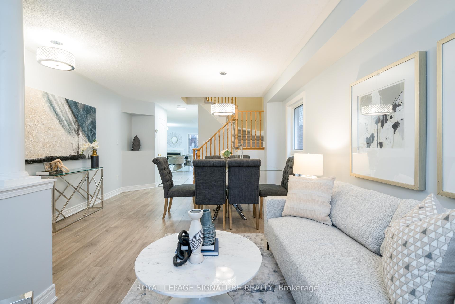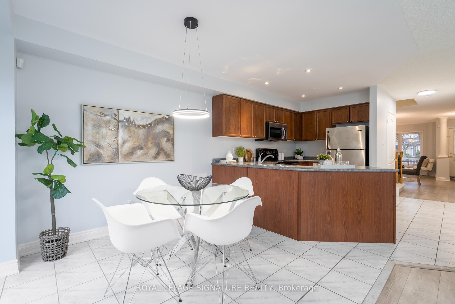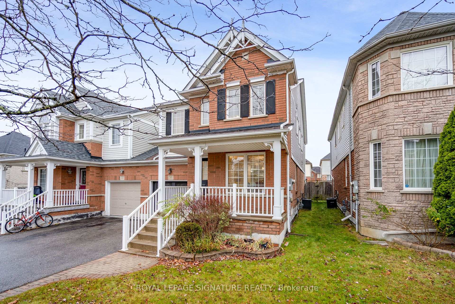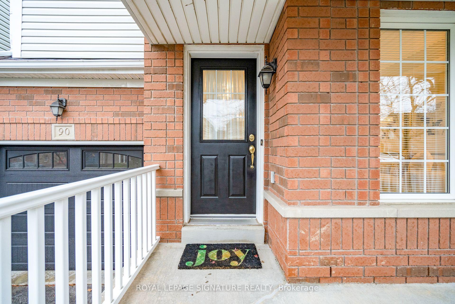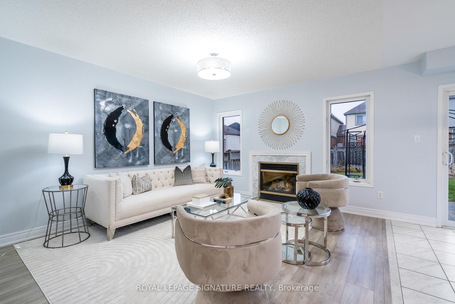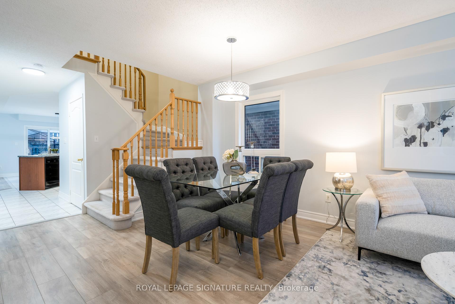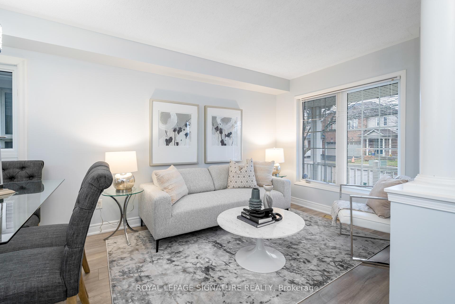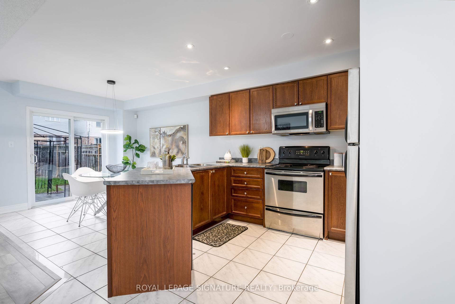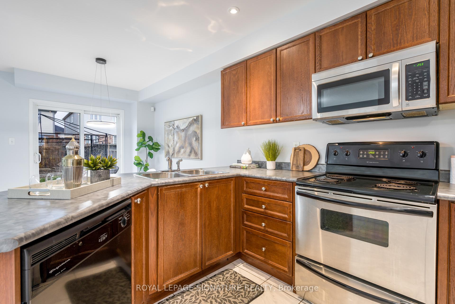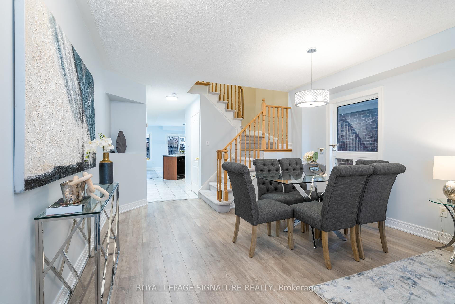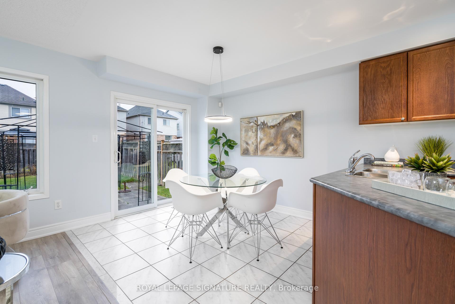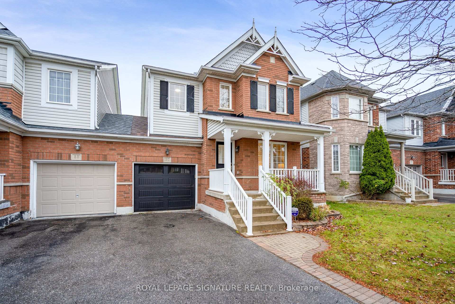$899,900
Available - For Sale
Listing ID: E10433713
90 Bean Cres , Ajax, L1T 4N8, Ontario
| "This beautiful move-in ready & spacious 4Bedroom 3Bath semi-detached end-unit home nestled in the highly sought after community of Northwest Ajax awaits the opportunity for you to place your own personal touches! Enter the front door and you're greeted by a spacious open concept living & dining room. A mix of laminate & ceramic flooring guides you through to the kitchen and gracious breakfast area and cozy family room which boasts a gas fireplace. Sliding door takes you to a patio & large private back yard. A home that offers convenience and comfort for the entire family. On the upper level you're welcomed by the perfect area to setup an office or a cozy spot to relax.The primary bedroom complete with a spacious walk-in closet & 4pc ensuite is one of 4 bedrooms generously sized, each featuring large windows for lots of natural lighting." |
| Price | $899,900 |
| Taxes: | $5765.63 |
| Address: | 90 Bean Cres , Ajax, L1T 4N8, Ontario |
| Lot Size: | 30.02 x 111.55 (Feet) |
| Acreage: | < .50 |
| Directions/Cross Streets: | Westney Rd. N & Rossland Rd. N |
| Rooms: | 9 |
| Bedrooms: | 4 |
| Bedrooms +: | |
| Kitchens: | 1 |
| Family Room: | Y |
| Basement: | Full, Unfinished |
| Approximatly Age: | 16-30 |
| Property Type: | Semi-Detached |
| Style: | 2-Storey |
| Exterior: | Brick |
| Garage Type: | Attached |
| (Parking/)Drive: | Private |
| Drive Parking Spaces: | 2 |
| Pool: | None |
| Approximatly Age: | 16-30 |
| Approximatly Square Footage: | 1500-2000 |
| Property Features: | Fenced Yard, Library, School, School Bus Route |
| Fireplace/Stove: | Y |
| Heat Source: | Gas |
| Heat Type: | Forced Air |
| Central Air Conditioning: | Central Air |
| Sewers: | Sewers |
| Water: | Municipal |
$
%
Years
This calculator is for demonstration purposes only. Always consult a professional
financial advisor before making personal financial decisions.
| Although the information displayed is believed to be accurate, no warranties or representations are made of any kind. |
| ROYAL LEPAGE SIGNATURE REALTY |
|
|

Mehdi Moghareh Abed
Sales Representative
Dir:
647-937-8237
Bus:
905-731-2000
Fax:
905-886-7556
| Virtual Tour | Book Showing | Email a Friend |
Jump To:
At a Glance:
| Type: | Freehold - Semi-Detached |
| Area: | Durham |
| Municipality: | Ajax |
| Neighbourhood: | Northwest Ajax |
| Style: | 2-Storey |
| Lot Size: | 30.02 x 111.55(Feet) |
| Approximate Age: | 16-30 |
| Tax: | $5,765.63 |
| Beds: | 4 |
| Baths: | 3 |
| Fireplace: | Y |
| Pool: | None |
Locatin Map:
Payment Calculator:

