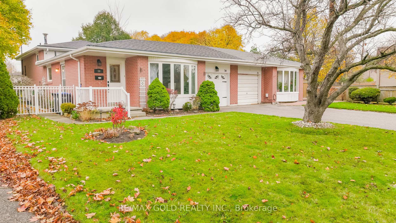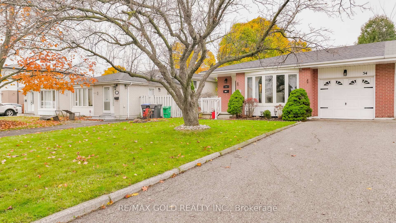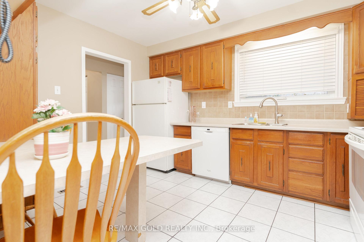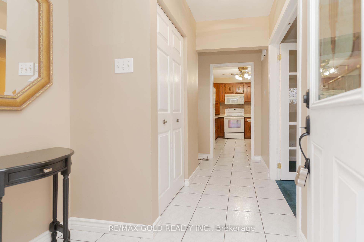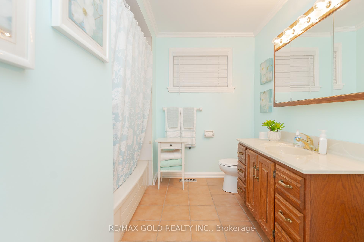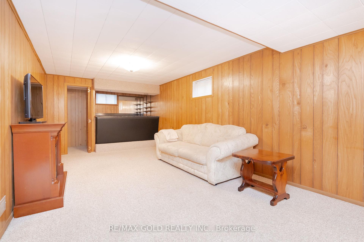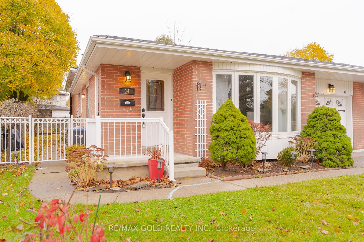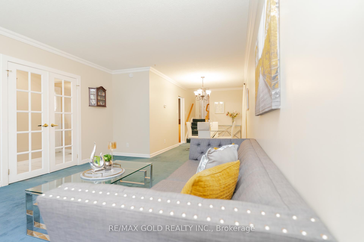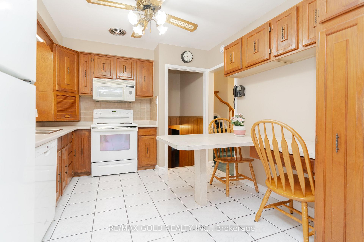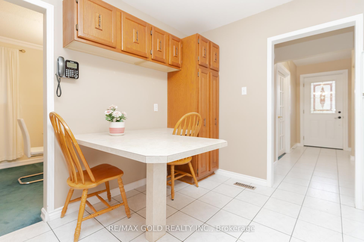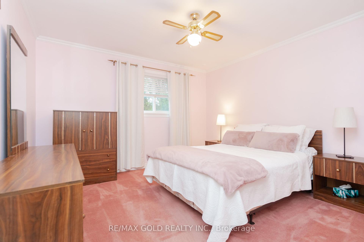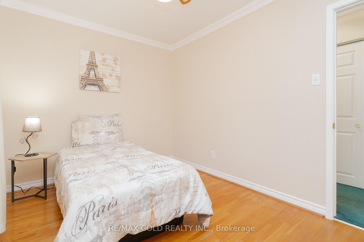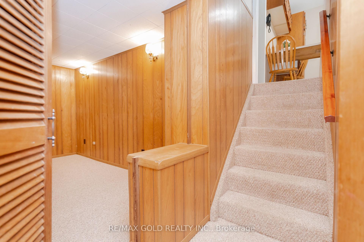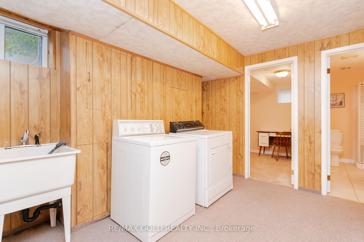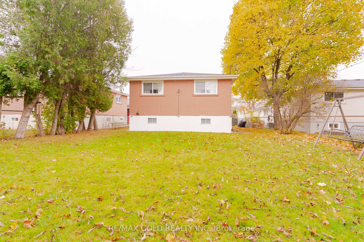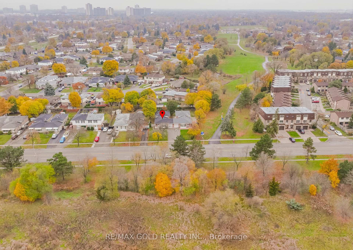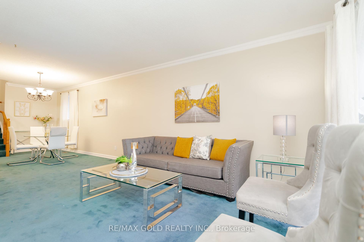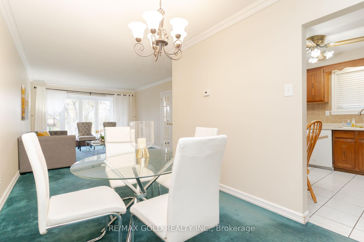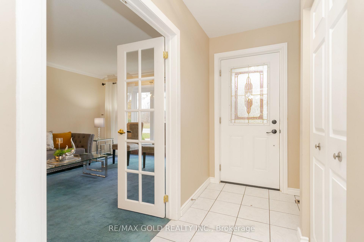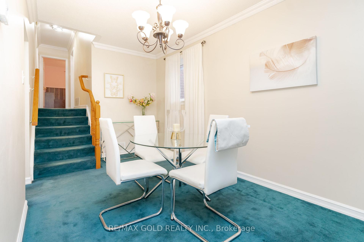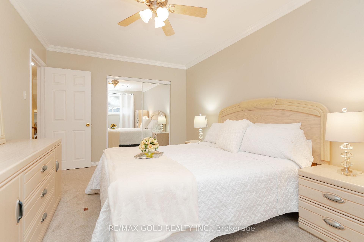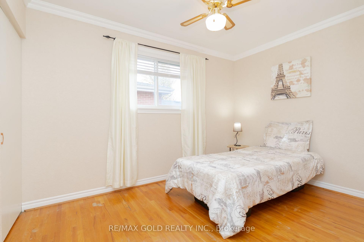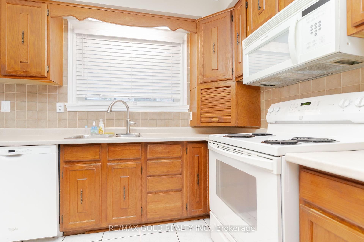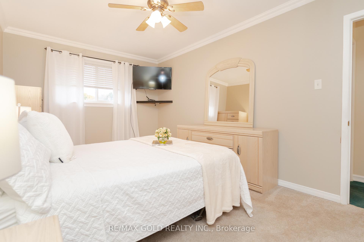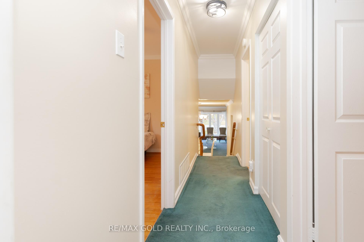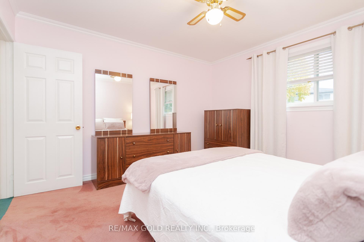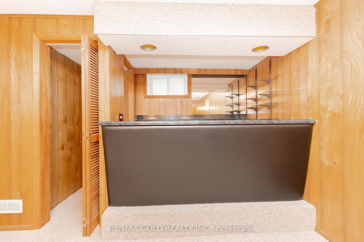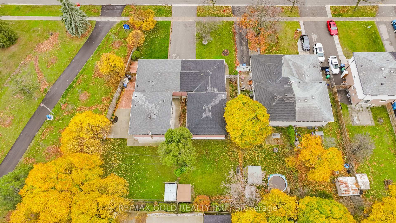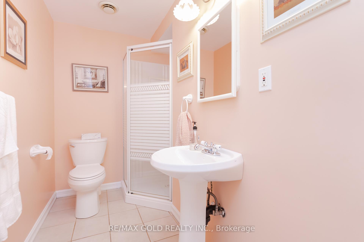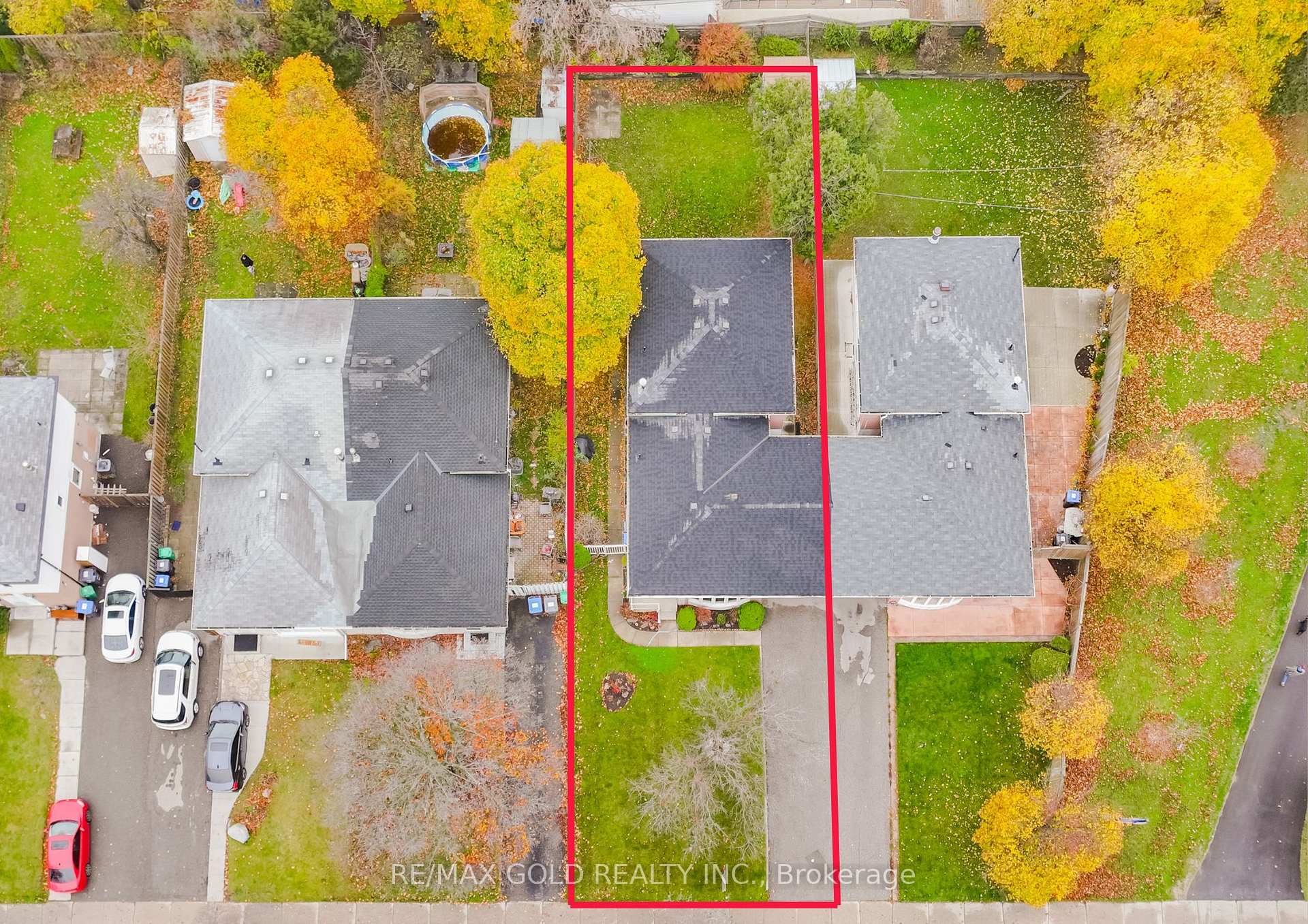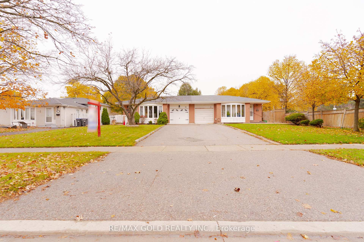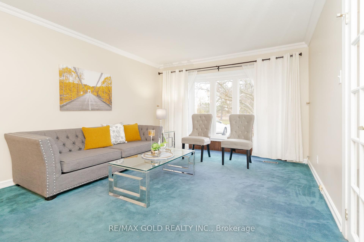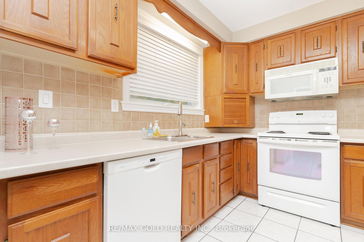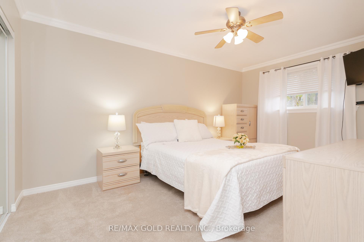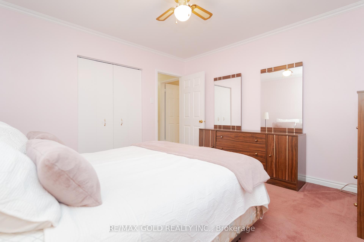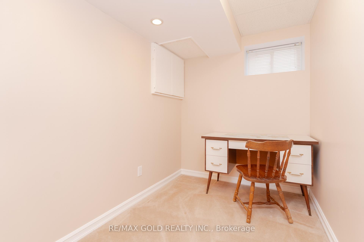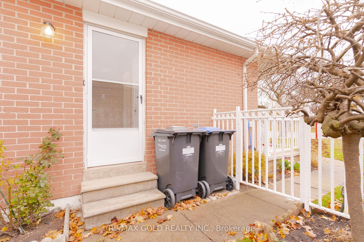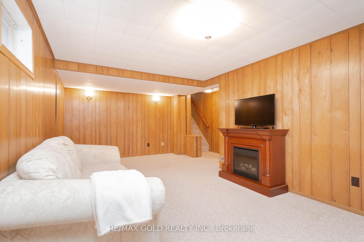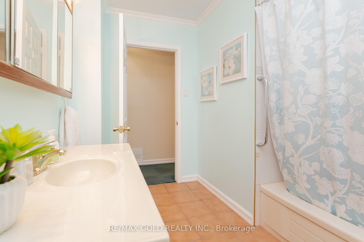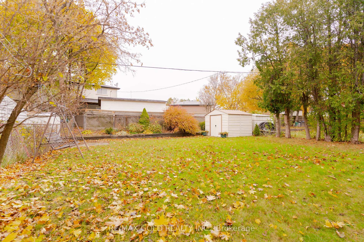$849,000
Available - For Sale
Listing ID: W10440827
34 Dearbourne Blvd , Brampton, L6T 1J6, Ontario
| Welcome to Beautiful Well Maintained Home in the Desirable Neighbourhood Located on 150' Lot DeepLot Features Landscaped Front Yard Leads to Inviting Foyer to Bright & Spacious Living Room Full ofNatural Light; Dining Area is a Welcoming Space for Family Gatherings and Entertaining Guests; 3Generous Sized Bedrooms; 2 Full Washrooms; Privately Fenced Backyard With Manicured Garden AreaPerfect for Summer BBQs with Family and Loved Ones; Professionally Finished Lower Level with HugeRec Room/Dry Bar Perfect for Indoor Entertainment with An Incredible Massive Crawl Space providing alots of Storage Space & Den With Window can be Used as Home Office...Ready to move in Home Close toHighways, Schools & Major amenities...Lots of Potential!!Pride of Ownership!!! |
| Extras: Roof (4 Years), AC ( MAY 2021),FURNACE ( 2013), |
| Price | $849,000 |
| Taxes: | $4527.02 |
| Address: | 34 Dearbourne Blvd , Brampton, L6T 1J6, Ontario |
| Lot Size: | 36.04 x 150.00 (Feet) |
| Directions/Cross Streets: | Bramalea/Balmoral |
| Rooms: | 6 |
| Rooms +: | 2 |
| Bedrooms: | 3 |
| Bedrooms +: | |
| Kitchens: | 1 |
| Family Room: | N |
| Basement: | Finished |
| Property Type: | Detached |
| Style: | Sidesplit 3 |
| Exterior: | Brick |
| Garage Type: | Built-In |
| (Parking/)Drive: | Mutual |
| Drive Parking Spaces: | 3 |
| Pool: | None |
| Property Features: | Park, Place Of Worship, Public Transit, Rec Centre, School |
| Fireplace/Stove: | Y |
| Heat Source: | Gas |
| Heat Type: | Forced Air |
| Central Air Conditioning: | Central Air |
| Sewers: | Sewers |
| Water: | Municipal |
$
%
Years
This calculator is for demonstration purposes only. Always consult a professional
financial advisor before making personal financial decisions.
| Although the information displayed is believed to be accurate, no warranties or representations are made of any kind. |
| RE/MAX GOLD REALTY INC. |
|
|

Mehdi Moghareh Abed
Sales Representative
Dir:
647-937-8237
Bus:
905-731-2000
Fax:
905-886-7556
| Virtual Tour | Book Showing | Email a Friend |
Jump To:
At a Glance:
| Type: | Freehold - Detached |
| Area: | Peel |
| Municipality: | Brampton |
| Neighbourhood: | Southgate |
| Style: | Sidesplit 3 |
| Lot Size: | 36.04 x 150.00(Feet) |
| Tax: | $4,527.02 |
| Beds: | 3 |
| Baths: | 2 |
| Fireplace: | Y |
| Pool: | None |
Locatin Map:
Payment Calculator:

