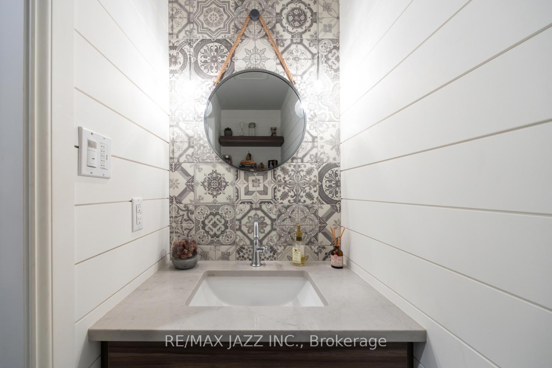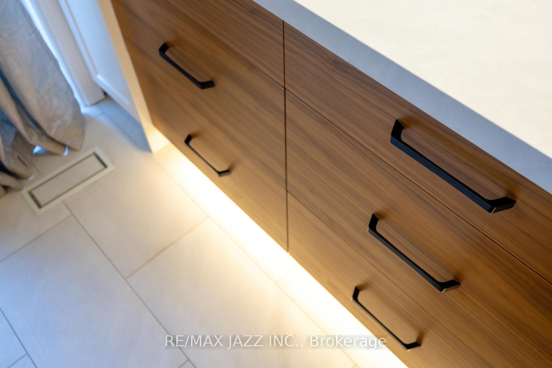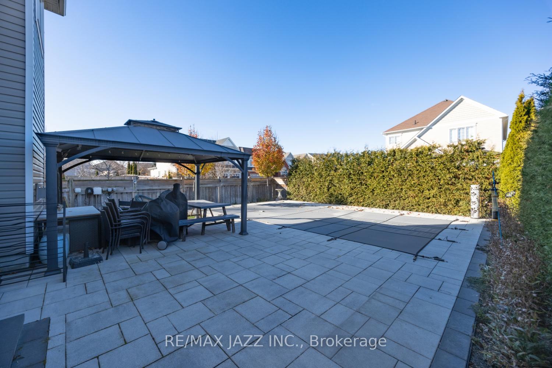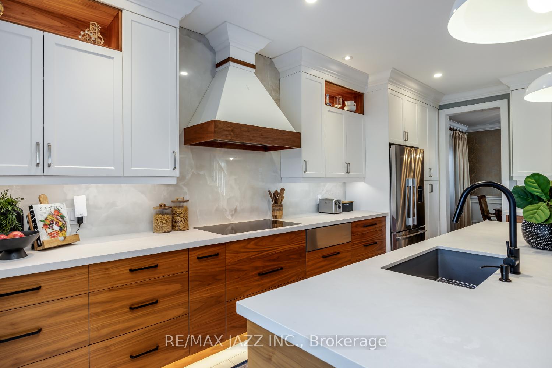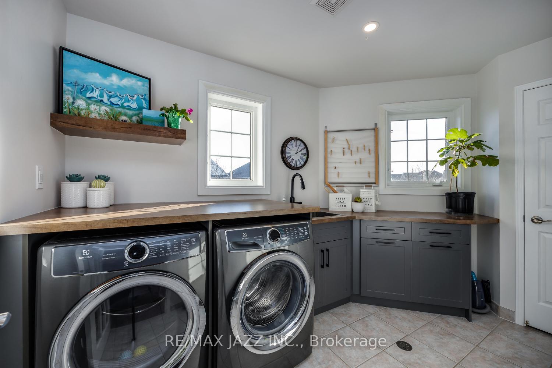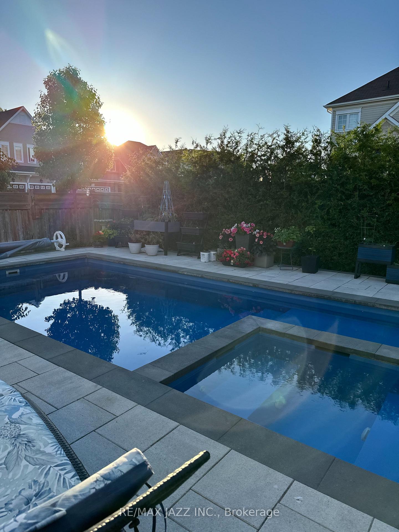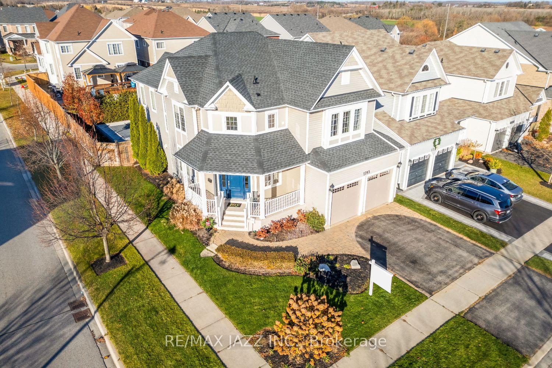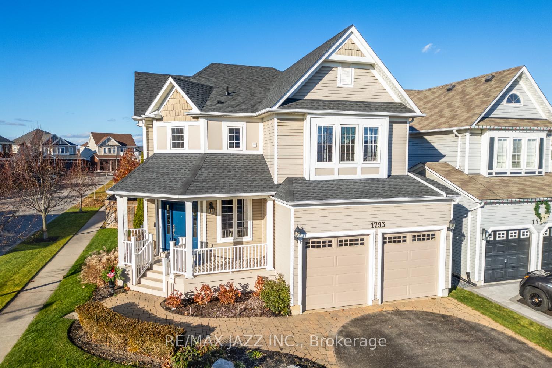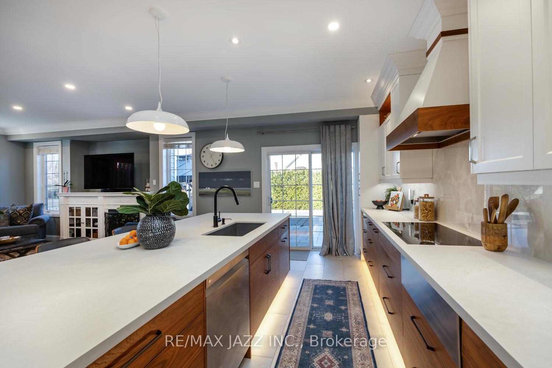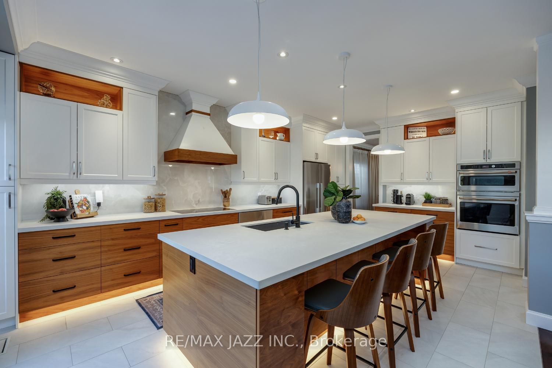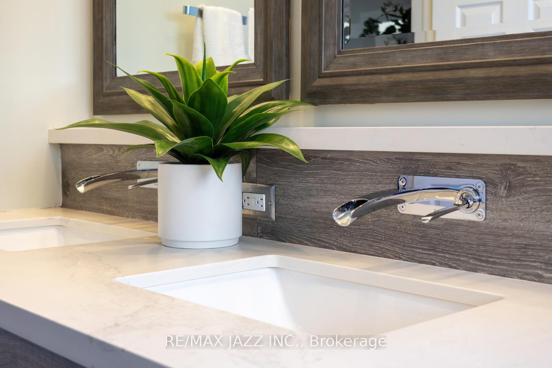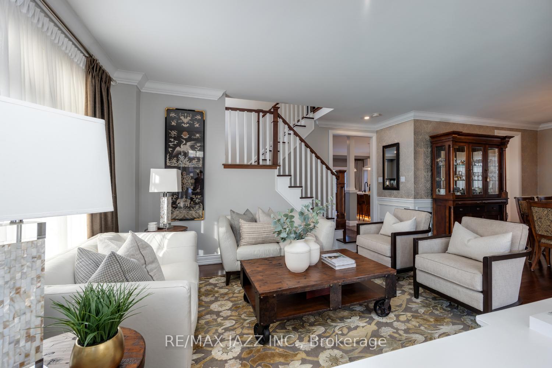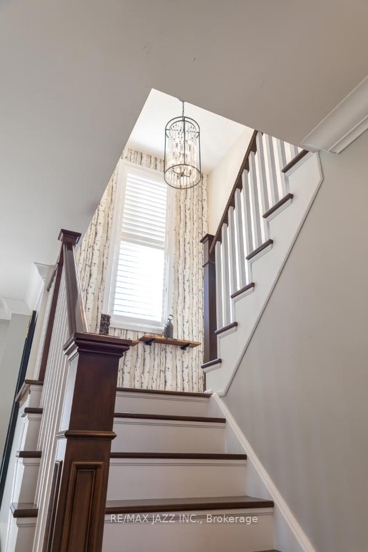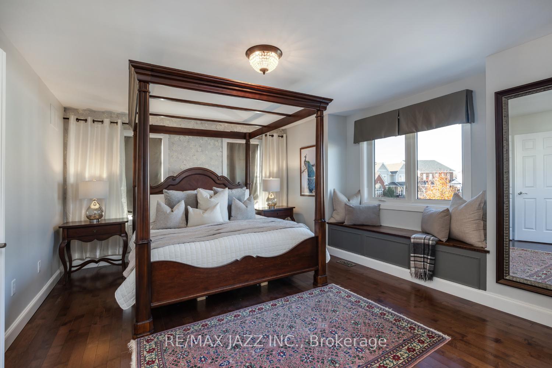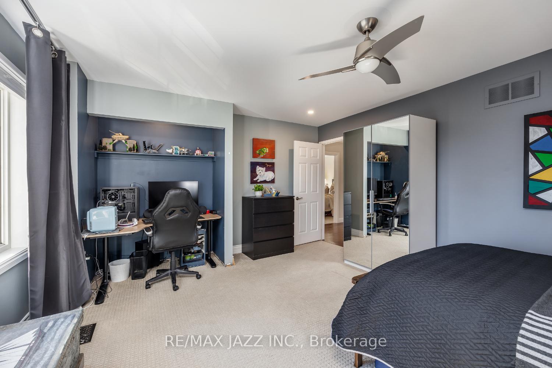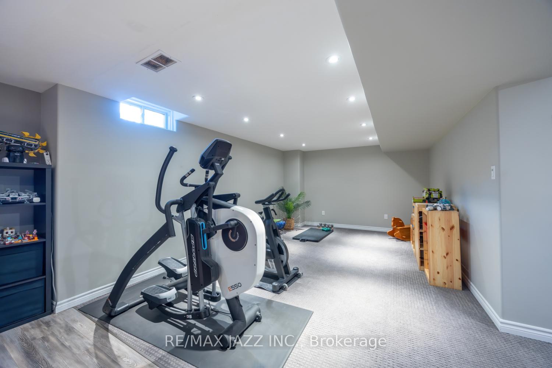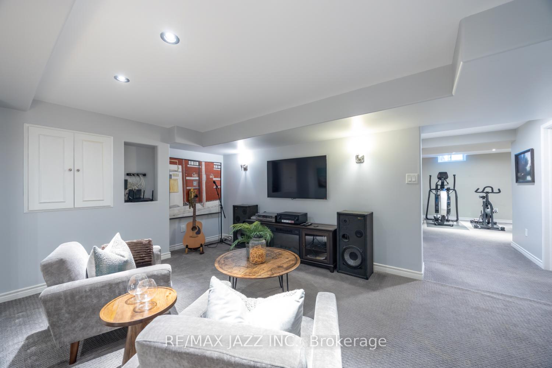$1,475,000
Available - For Sale
Listing ID: E10440799
1793 Badgley Dr , Oshawa, L1K 0H6, Ontario
| Welcome to this stunning, two-storey home, offering an elegant blend of modern updates and timeless charm with Over $500,0000 worth of upgrades. With approx. 2700 sq ft of beautifully designed living space, this four bedroom property is perfect for those seeking style, comfort and functionality. As you approach, the inviting, covered, front porch, it welcomes you into a spacious foyer, featuring tile flooring, crown moulding and a convenient closet. Step into the heart of the home---the amazing, updated kitchen---where no detail has been overlooked. This chef's dream boasts an oversized breakfast bar, backsplash, pantry cupboard, kick-toe lighting and tile flooring. High-end appliances including a Wolf induction cooktop, Bosch warming drawer, Fisher & Paykel fridge, and GE Cafe Built-In Microwave/Wall Oven. From the kitchen, walk-out to the backyard oasis with a large patio area with fiberglass, inground saltwater pool with integrated hot tub, ideal for entertaining or unwinding in style. The main floor continues with an inviting family room, complete with crown moulding, hardwood flooring, and a gas fireplace. A separate living room also features rich hardwood floors and crown moulding, while the formal dining room showcases wainscoting, crown moulding and is ideal for hosting gatherings. Up the hardwood staircase, you will find four good-sized bedrooms, including a luxurious primary suite. The primary bedroom features a walk-in closet with custom organizers, an an updated five piece ensuite with a relaxing soaker tub, tiled walk-in shower, and double sinks. The second floor also includes a recently renovated laundry room complete with ample cabinetry, folding counter, sink and closet. The finished basement offers versatility with two separate spaces, ideal for a home gym, games room area, potential movie room, or expansive rec room. |
| Extras: Irrigation System. Move right into this meticulously maintained and thoughtfully designed home, where every detail has been crafted with care. |
| Price | $1,475,000 |
| Taxes: | $7445.06 |
| Address: | 1793 Badgley Dr , Oshawa, L1K 0H6, Ontario |
| Lot Size: | 45.28 x 114.93 (Feet) |
| Directions/Cross Streets: | Coldstream/Townline Rd N |
| Rooms: | 11 |
| Bedrooms: | 4 |
| Bedrooms +: | |
| Kitchens: | 1 |
| Family Room: | Y |
| Basement: | Finished |
| Property Type: | Detached |
| Style: | 2-Storey |
| Exterior: | Vinyl Siding |
| Garage Type: | Attached |
| (Parking/)Drive: | Private |
| Drive Parking Spaces: | 2 |
| Pool: | Inground |
| Fireplace/Stove: | Y |
| Heat Source: | Gas |
| Heat Type: | Forced Air |
| Central Air Conditioning: | Central Air |
| Sewers: | Sewers |
| Water: | Municipal |
$
%
Years
This calculator is for demonstration purposes only. Always consult a professional
financial advisor before making personal financial decisions.
| Although the information displayed is believed to be accurate, no warranties or representations are made of any kind. |
| RE/MAX JAZZ INC. |
|
|

Mehdi Moghareh Abed
Sales Representative
Dir:
647-937-8237
Bus:
905-731-2000
Fax:
905-886-7556
| Virtual Tour | Book Showing | Email a Friend |
Jump To:
At a Glance:
| Type: | Freehold - Detached |
| Area: | Durham |
| Municipality: | Oshawa |
| Neighbourhood: | Taunton |
| Style: | 2-Storey |
| Lot Size: | 45.28 x 114.93(Feet) |
| Tax: | $7,445.06 |
| Beds: | 4 |
| Baths: | 3 |
| Fireplace: | Y |
| Pool: | Inground |
Locatin Map:
Payment Calculator:

