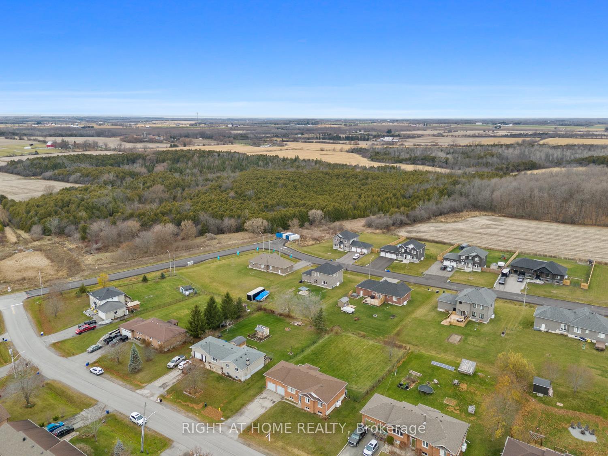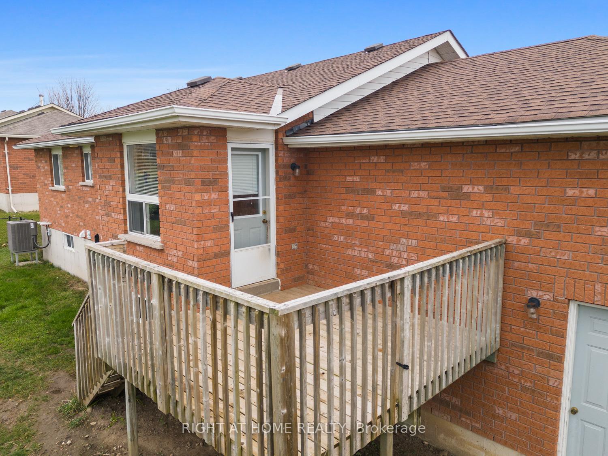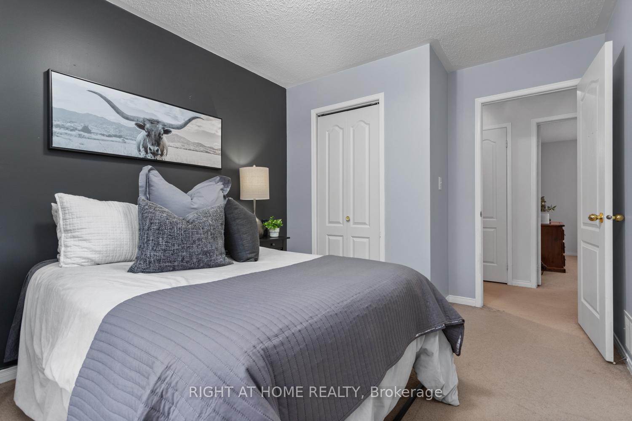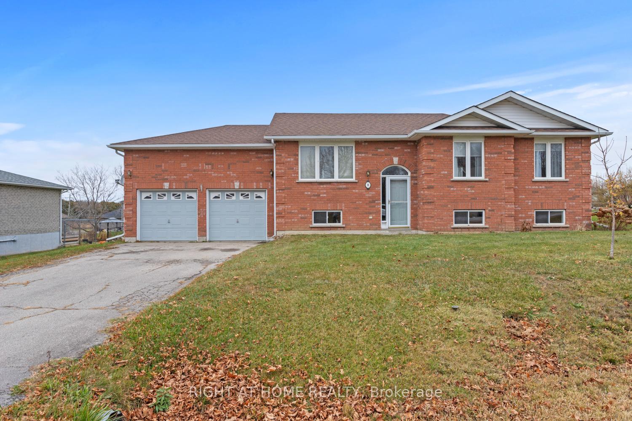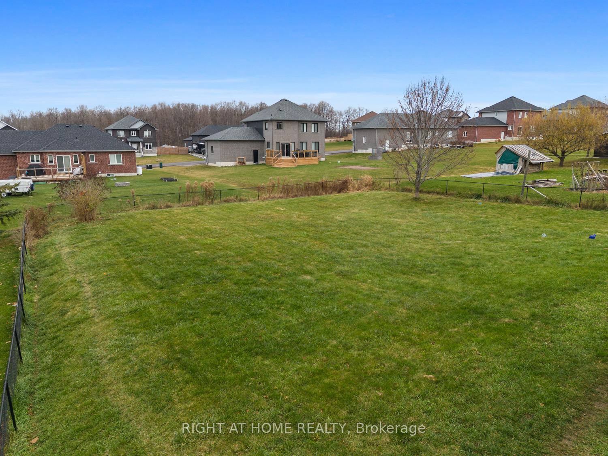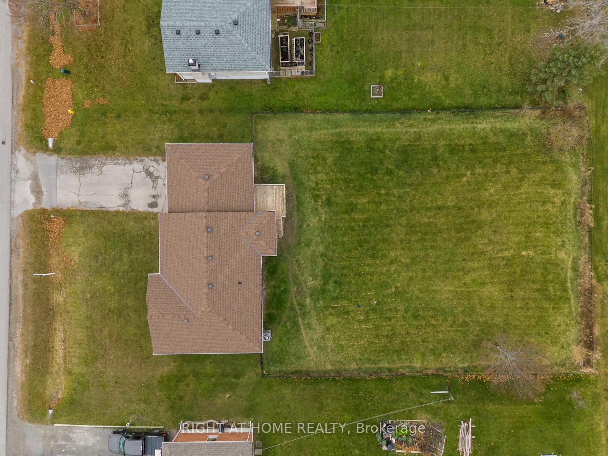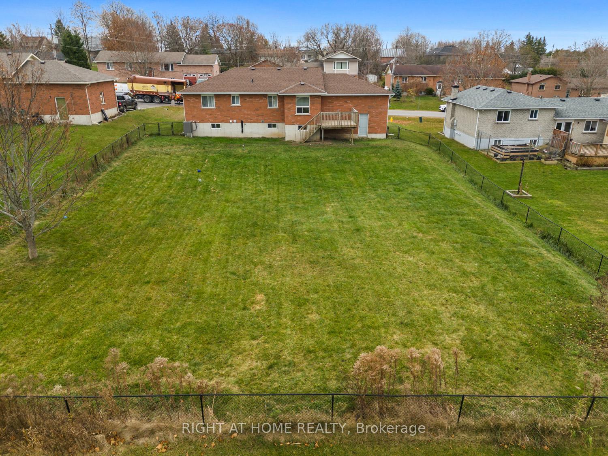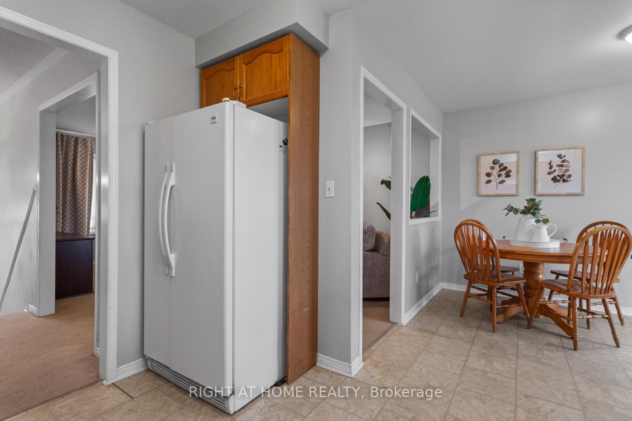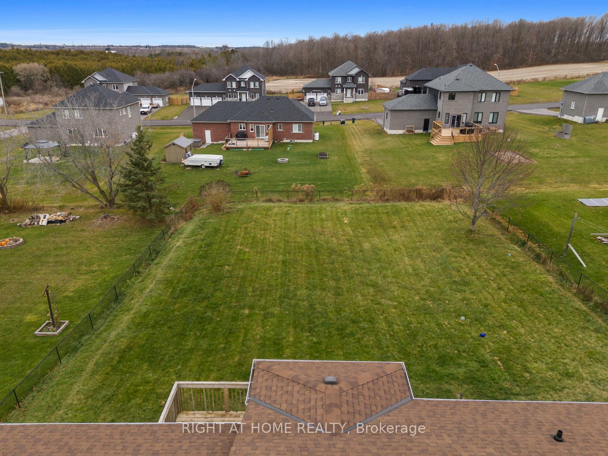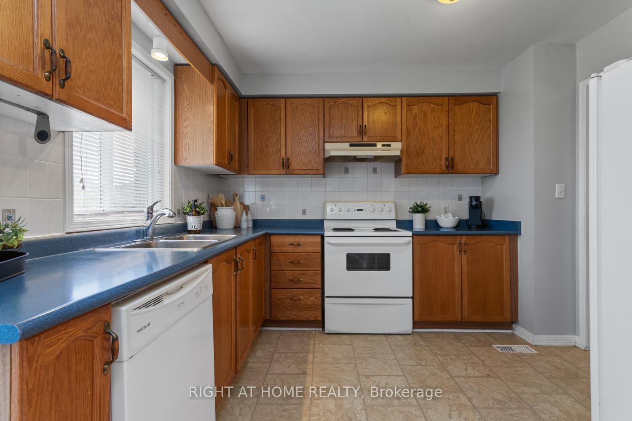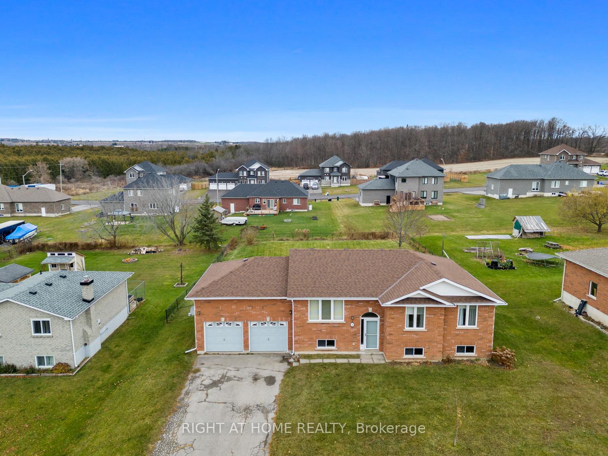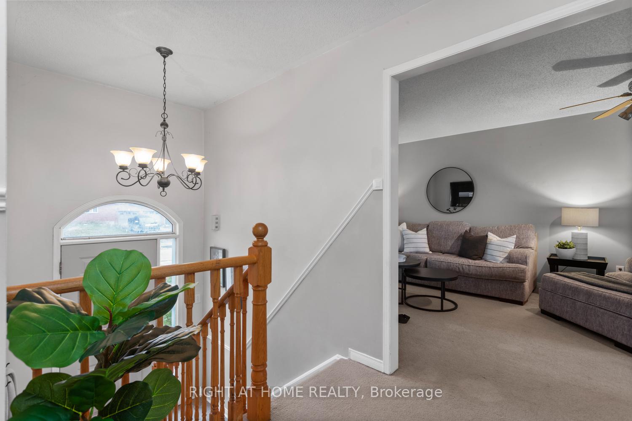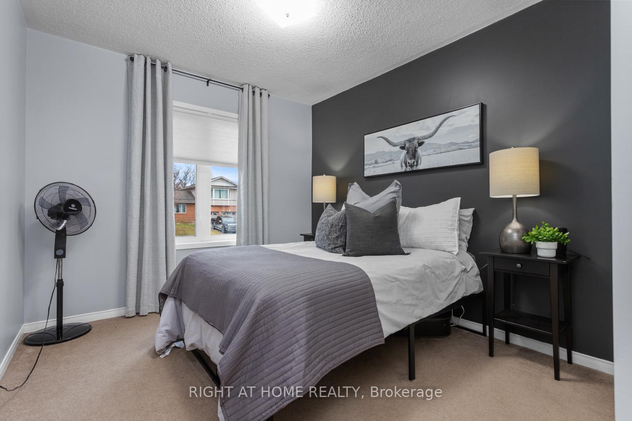$650,000
Available - For Sale
Listing ID: X10434049
8 Mancini Dr Dr , Kawartha Lakes, K0M 2T0, Ontario
| The perfect blend of country living in a sought after neighbourhood! This Mancini built solid brick raised bungalow sits on a large fully fenced lot and affords a wonderful layout. The spacious bright living room overlooks the front yard and leads to a sunny eat-in kitchen with walkout to the deck and a huge backyard! The main floor also boasts three nicely sized bedrooms and a generously sized bathroom. The lower level is a blank slate and with large above grade windows and a rough in for a further bathroom it affords so much potential! There is a walkout from this lower level to the double car, extra high garage (you could hoist a car!) This home is equally suitable for family living or those looking for the convenience a bungalow affords. |
| Extras: Enjoy the charm of small town living and the warmth of this delightful community, the ideal place to put down roots. Extras include: Roof: 2018, Central air, Hot water tank, Sump Pump all 2024 |
| Price | $650,000 |
| Taxes: | $2863.21 |
| Address: | 8 Mancini Dr Dr , Kawartha Lakes, K0M 2T0, Ontario |
| Lot Size: | 90.00 x 170.00 (Feet) |
| Directions/Cross Streets: | King St./Maple Hill Dr./Mancini Dr. |
| Rooms: | 6 |
| Bedrooms: | 3 |
| Bedrooms +: | |
| Kitchens: | 1 |
| Family Room: | N |
| Basement: | Full, Unfinished |
| Approximatly Age: | 16-30 |
| Property Type: | Detached |
| Style: | Bungalow-Raised |
| Exterior: | Brick |
| Garage Type: | Attached |
| (Parking/)Drive: | Pvt Double |
| Drive Parking Spaces: | 4 |
| Pool: | None |
| Approximatly Age: | 16-30 |
| Approximatly Square Footage: | 1100-1500 |
| Property Features: | Cul De Sac, Fenced Yard, Place Of Worship, Rec Centre, School Bus Route |
| Fireplace/Stove: | N |
| Heat Source: | Propane |
| Heat Type: | Forced Air |
| Central Air Conditioning: | Central Air |
| Laundry Level: | Lower |
| Sewers: | Septic |
| Water: | Municipal |
| Utilities-Cable: | A |
| Utilities-Hydro: | Y |
| Utilities-Gas: | N |
| Utilities-Telephone: | A |
$
%
Years
This calculator is for demonstration purposes only. Always consult a professional
financial advisor before making personal financial decisions.
| Although the information displayed is believed to be accurate, no warranties or representations are made of any kind. |
| RIGHT AT HOME REALTY |
|
|

Mehdi Moghareh Abed
Sales Representative
Dir:
647-937-8237
Bus:
905-731-2000
Fax:
905-886-7556
| Virtual Tour | Book Showing | Email a Friend |
Jump To:
At a Glance:
| Type: | Freehold - Detached |
| Area: | Kawartha Lakes |
| Municipality: | Kawartha Lakes |
| Neighbourhood: | Woodville |
| Style: | Bungalow-Raised |
| Lot Size: | 90.00 x 170.00(Feet) |
| Approximate Age: | 16-30 |
| Tax: | $2,863.21 |
| Beds: | 3 |
| Baths: | 1 |
| Fireplace: | N |
| Pool: | None |
Locatin Map:
Payment Calculator:

