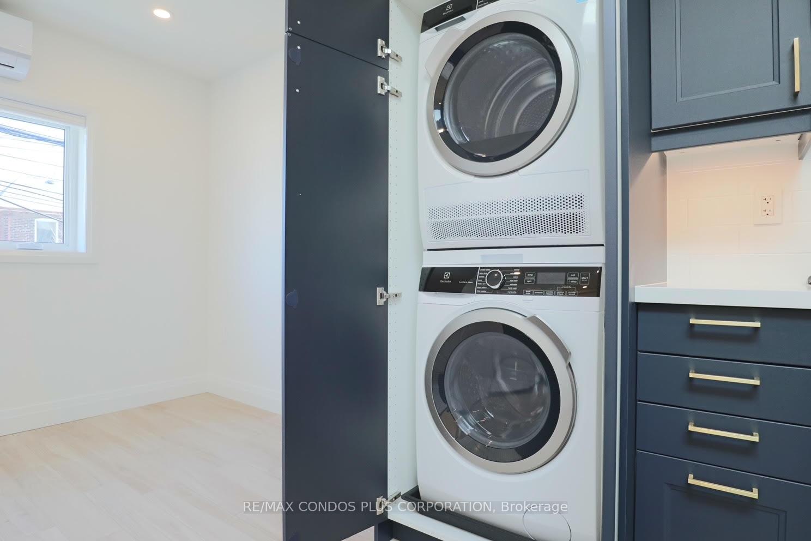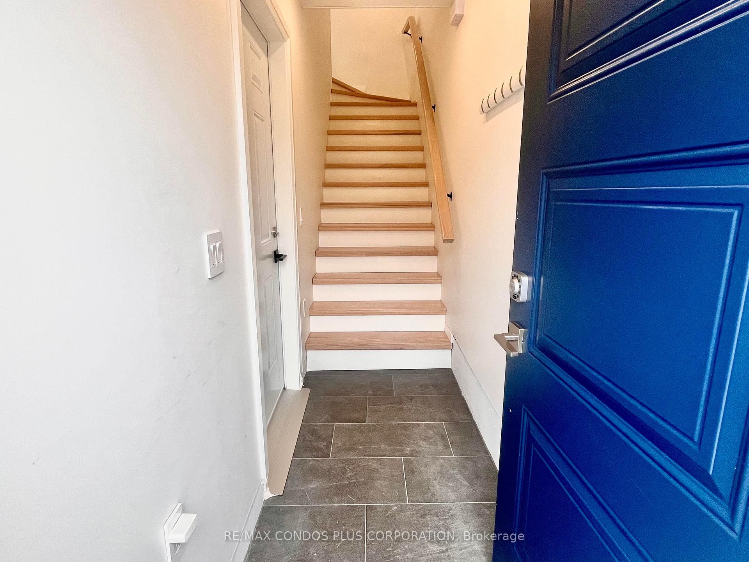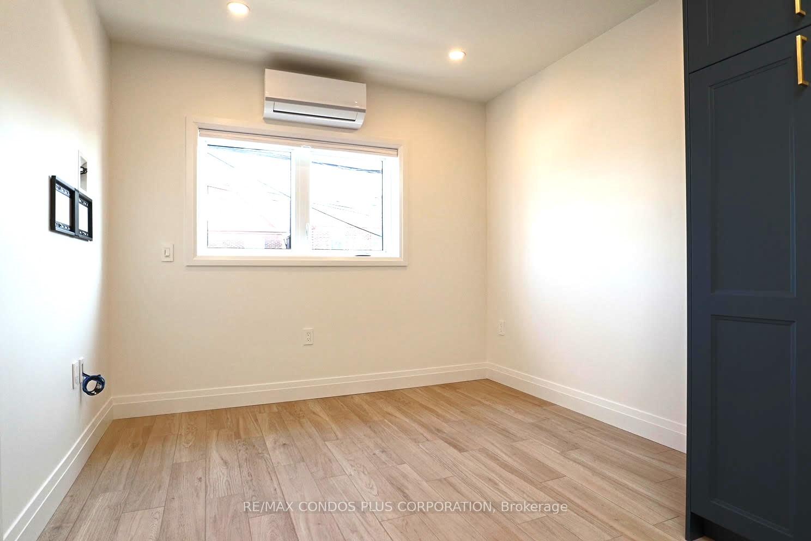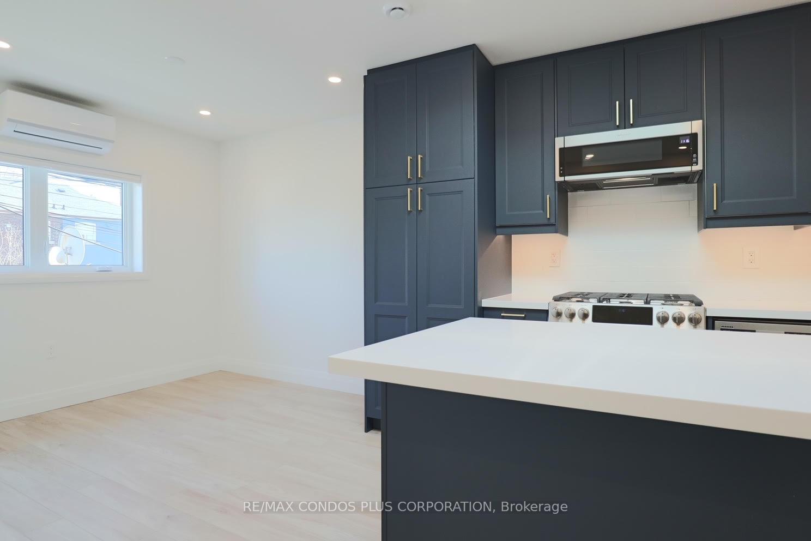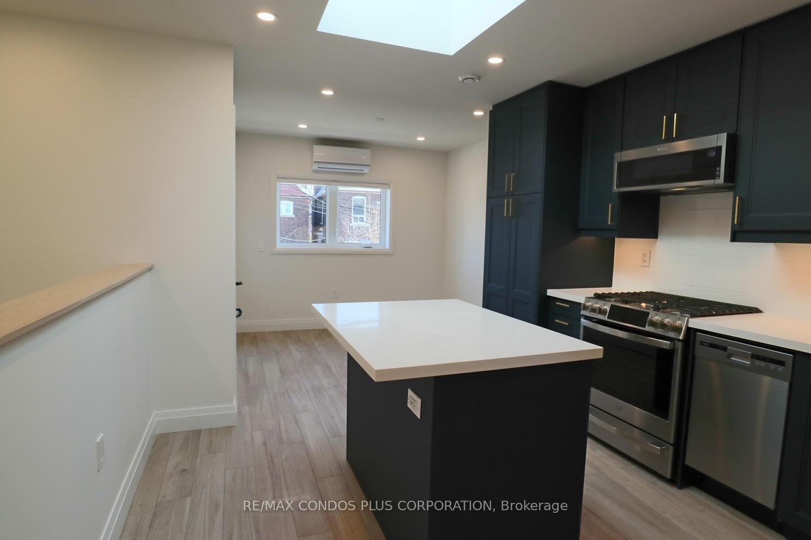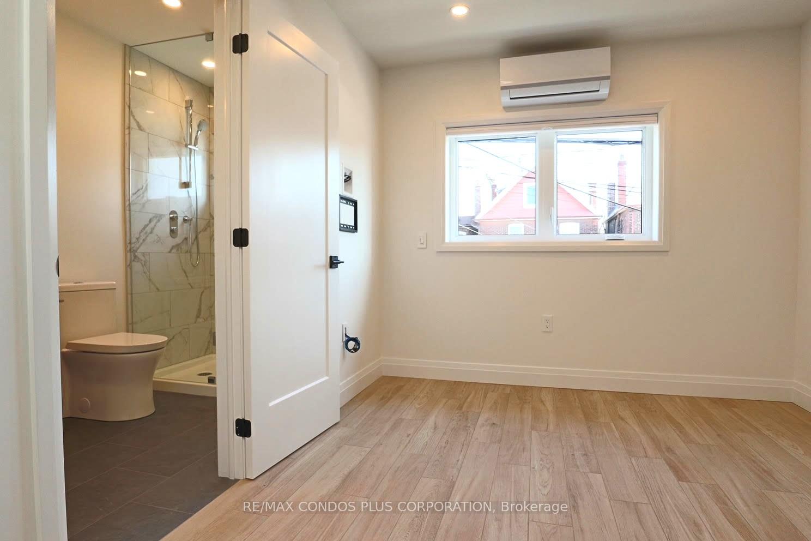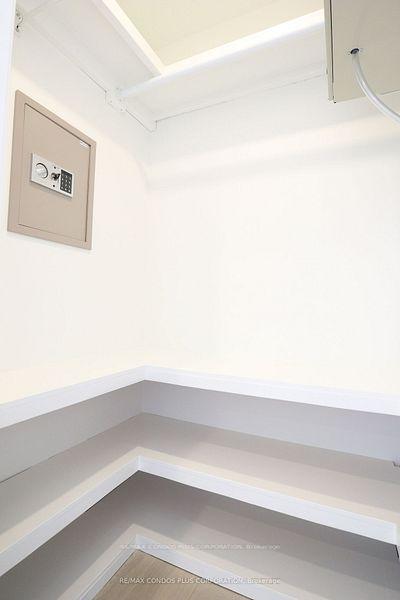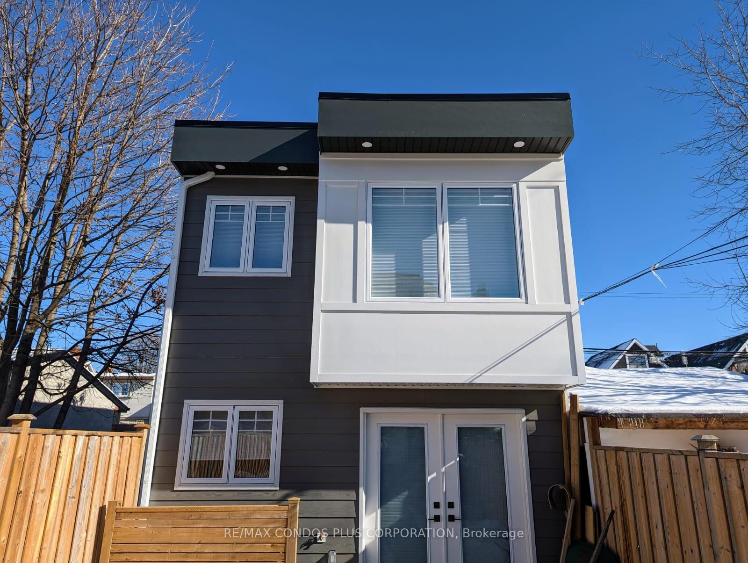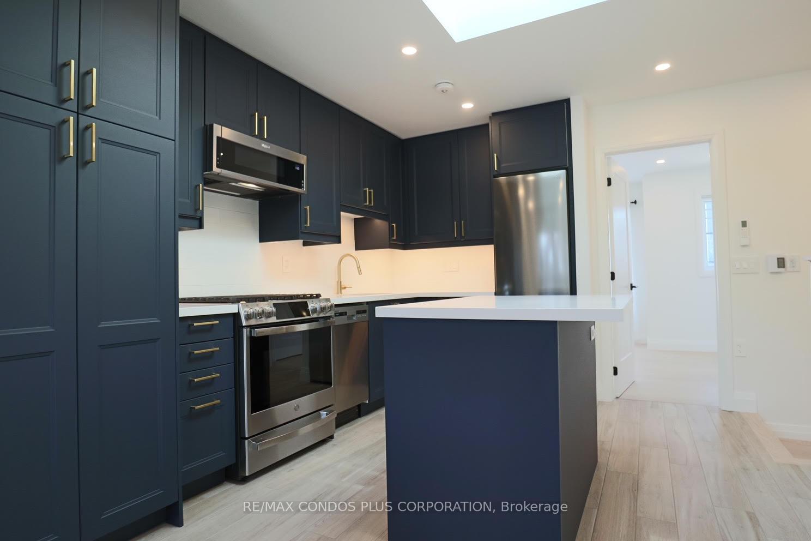$2,200
Available - For Rent
Listing ID: W10441187
281A Osler St , Unit Lanew, Toronto, M6N 2Z3, Ontario
| Welcome to 281A Osler Street's 1-level Laneway Home. This beautiful upper unit has its own separate entrance with access from the laneway. The kitchen is undoubtedly a standout feature, boasting a stunning design that will surely impress. With appliances, including a gas stove, prepping & cooking meals will be a pleasure. The kitchen skylight brings in ample natural light, creating a bright & inviting space during the day as well. The spacious bedroom offers plenty of room with a nook that accommodates a desk/working space. The added convenience of a walk-in closet ensures ample storage for your clothes & belongings. The rainforest showerhead in the bathroom is a luxurious touch that provides a refreshing spa-like experience. The proximity to public transit, parks & shops makes this laneway home extremely convenient & ensures easy access to various amenities while enhancing the overall quality of life. |
| Extras: Features include: Built-in Safe, camera doorbell, HRV system, dimmable lights, in-floor heating thru-out. Laneway Is Located Behind Main House. Private Entrance From Laneway only. |
| Price | $2,200 |
| Address: | 281A Osler St , Unit Lanew, Toronto, M6N 2Z3, Ontario |
| Apt/Unit: | Lanew |
| Directions/Cross Streets: | St. Clair/Davenport/Old Weston |
| Rooms: | 3 |
| Bedrooms: | 1 |
| Bedrooms +: | |
| Kitchens: | 1 |
| Family Room: | N |
| Basement: | None |
| Furnished: | N |
| Approximatly Age: | 0-5 |
| Property Type: | Detached |
| Style: | Apartment |
| Exterior: | Alum Siding |
| Garage Type: | None |
| (Parking/)Drive: | None |
| Drive Parking Spaces: | 0 |
| Pool: | None |
| Private Entrance: | Y |
| Laundry Access: | Ensuite |
| Approximatly Age: | 0-5 |
| Property Features: | Library, Park, Public Transit, School |
| Hydro Included: | Y |
| Water Included: | Y |
| Heat Included: | Y |
| Fireplace/Stove: | N |
| Heat Source: | Other |
| Heat Type: | Heat Pump |
| Central Air Conditioning: | Wall Unit |
| Laundry Level: | Upper |
| Elevator Lift: | N |
| Sewers: | Sewers |
| Water: | Municipal |
| Although the information displayed is believed to be accurate, no warranties or representations are made of any kind. |
| RE/MAX CONDOS PLUS CORPORATION |
|
|

Mehdi Moghareh Abed
Sales Representative
Dir:
647-937-8237
Bus:
905-731-2000
Fax:
905-886-7556
| Book Showing | Email a Friend |
Jump To:
At a Glance:
| Type: | Freehold - Detached |
| Area: | Toronto |
| Municipality: | Toronto |
| Neighbourhood: | Weston-Pellam Park |
| Style: | Apartment |
| Approximate Age: | 0-5 |
| Beds: | 1 |
| Baths: | 1 |
| Fireplace: | N |
| Pool: | None |
Locatin Map:

