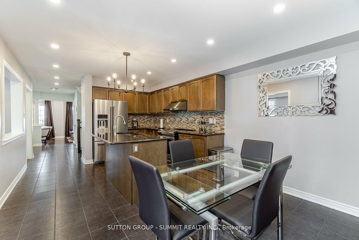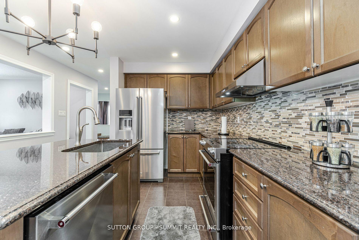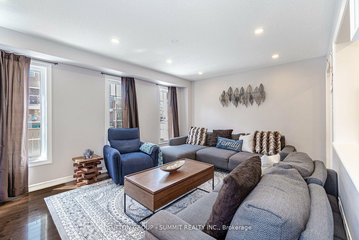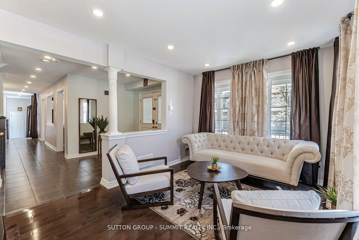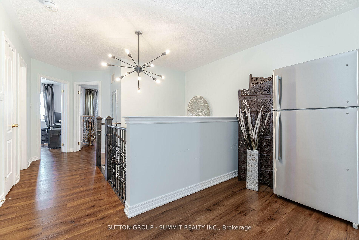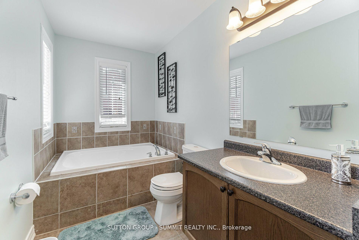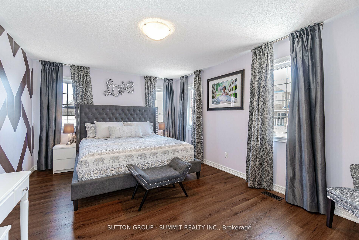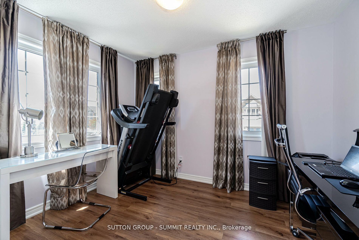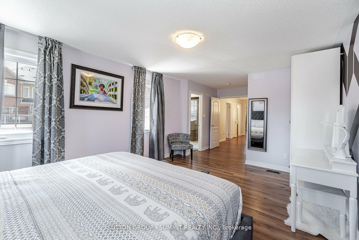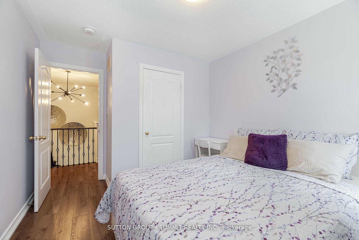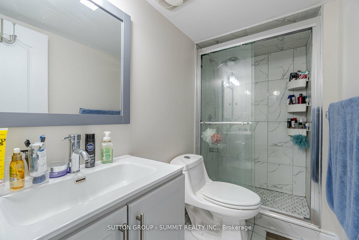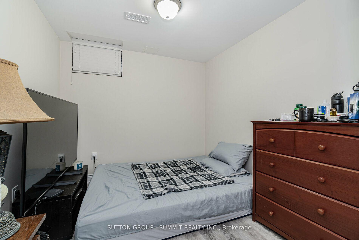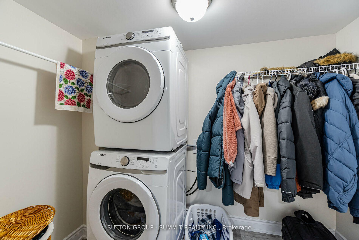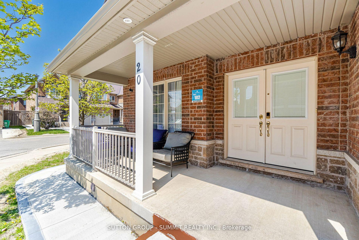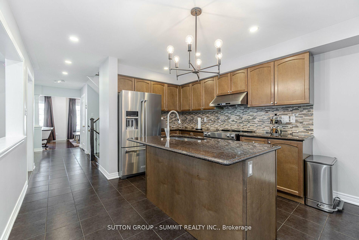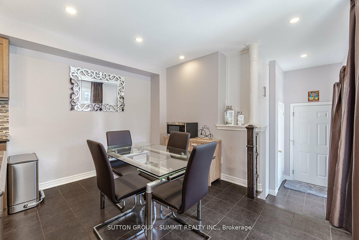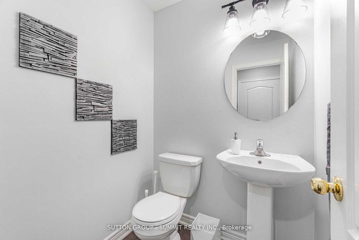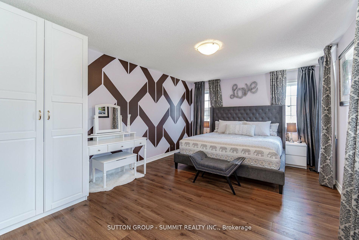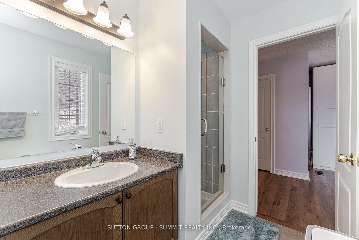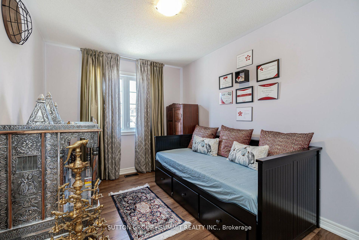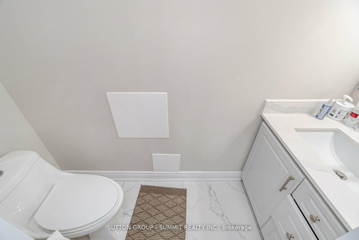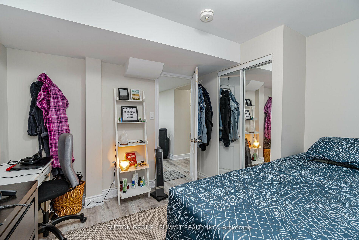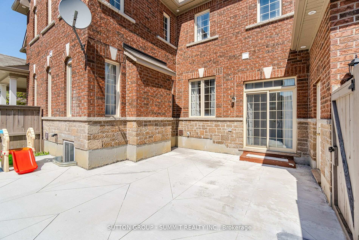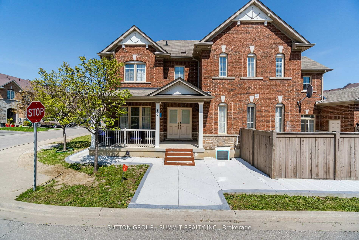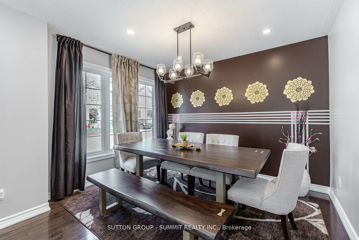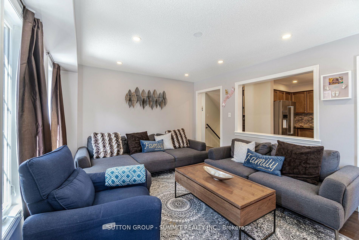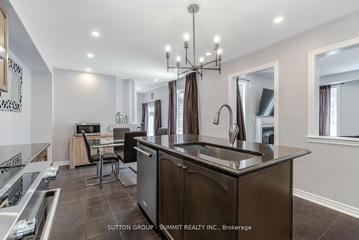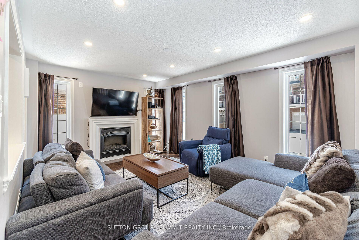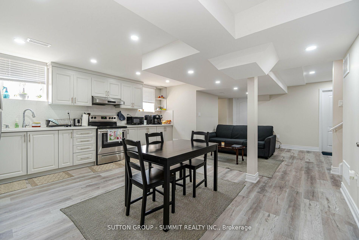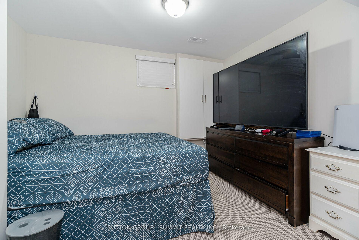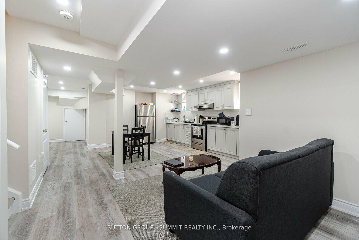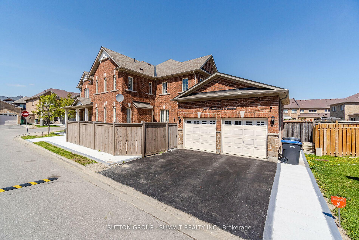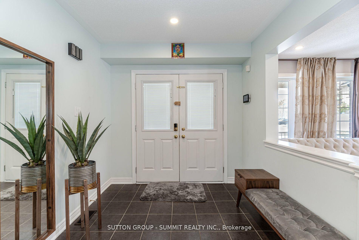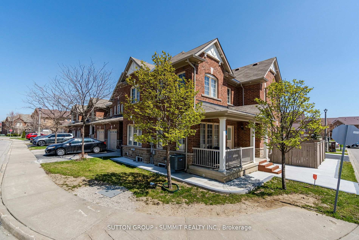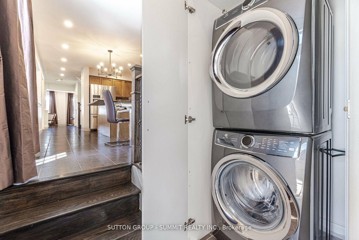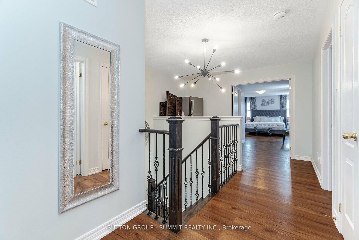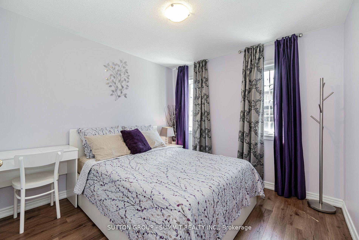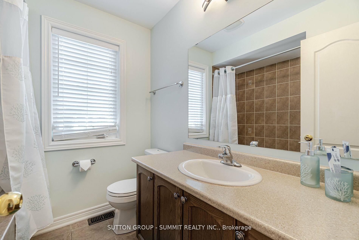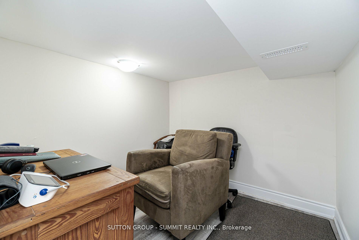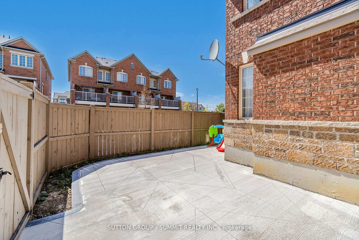$1,225,999
Available - For Sale
Listing ID: W10441147
20 BELLHAVEN Cres , Brampton, L6R 0W7, Ontario
| 4 Bedroom, 3 Washroom Home W/ Double Door Entry, Separate Living/Dining And Family Rooms. Approx. 2200 sqft on upper levels & 1150 sqft in basement. Large Modern Kitchen W/ Granite Counter Tops Upgraded Tall Cabinets W/ Tons Of Storage. Main and Top Floor Features Hardwood Floors, Iron Spindles On Staircase, Gas Fireplace. Direct Access To Home From Rare Oversized 2 Car Garage. Finished Legal Basement with Separate Entrance, 2 Bedrooms + Den, 2 Washrooms, Kitchen & Laundry. No carpet throughout the home. Many Exterior Pot-Lights and Interior Pot-Lights installed in the entire house. Over $150K Spent In Upgrades! |
| Extras: Stainless Steele Kitchen Appliances: 2 Refrigerators, 2 Stoves, Dishwasher. 2 Washers/Dryers, All Electrical Light Fixtures And Window Coverings. Closet Organizers, Many Pot Lights Interior& Exterior. $101.14 Potl Fee. |
| Price | $1,225,999 |
| Taxes: | $5896.51 |
| Address: | 20 BELLHAVEN Cres , Brampton, L6R 0W7, Ontario |
| Lot Size: | 36.06 x 100.00 (Feet) |
| Acreage: | < .50 |
| Directions/Cross Streets: | BRAMALEA RD & FATHER TOBIN |
| Rooms: | 11 |
| Rooms +: | 4 |
| Bedrooms: | 4 |
| Bedrooms +: | 3 |
| Kitchens: | 1 |
| Kitchens +: | 1 |
| Family Room: | Y |
| Basement: | Apartment, Sep Entrance |
| Property Type: | Att/Row/Twnhouse |
| Style: | 2-Storey |
| Exterior: | Brick, Stone |
| Garage Type: | Attached |
| (Parking/)Drive: | Pvt Double |
| Drive Parking Spaces: | 3 |
| Pool: | None |
| Approximatly Square Footage: | 2000-2500 |
| Property Features: | Fenced Yard, Hospital, Library, Park, Place Of Worship, Public Transit |
| Fireplace/Stove: | Y |
| Heat Source: | Gas |
| Heat Type: | Forced Air |
| Central Air Conditioning: | Central Air |
| Laundry Level: | Main |
| Sewers: | Sewers |
| Water: | Municipal |
$
%
Years
This calculator is for demonstration purposes only. Always consult a professional
financial advisor before making personal financial decisions.
| Although the information displayed is believed to be accurate, no warranties or representations are made of any kind. |
| SUTTON GROUP - SUMMIT REALTY INC. |
|
|

Mehdi Moghareh Abed
Sales Representative
Dir:
647-937-8237
Bus:
905-731-2000
Fax:
905-886-7556
| Virtual Tour | Book Showing | Email a Friend |
Jump To:
At a Glance:
| Type: | Freehold - Att/Row/Twnhouse |
| Area: | Peel |
| Municipality: | Brampton |
| Neighbourhood: | Sandringham-Wellington |
| Style: | 2-Storey |
| Lot Size: | 36.06 x 100.00(Feet) |
| Tax: | $5,896.51 |
| Beds: | 4+3 |
| Baths: | 5 |
| Fireplace: | Y |
| Pool: | None |
Locatin Map:
Payment Calculator:

