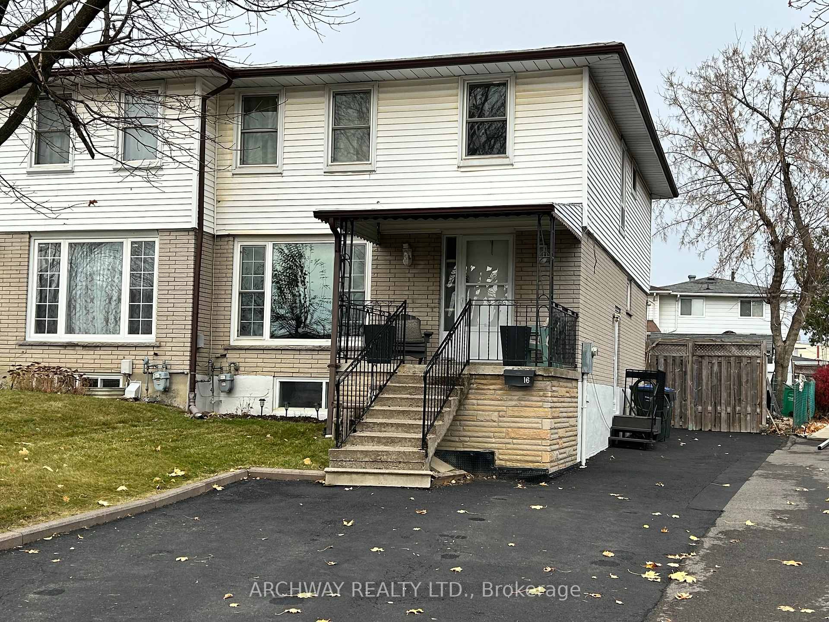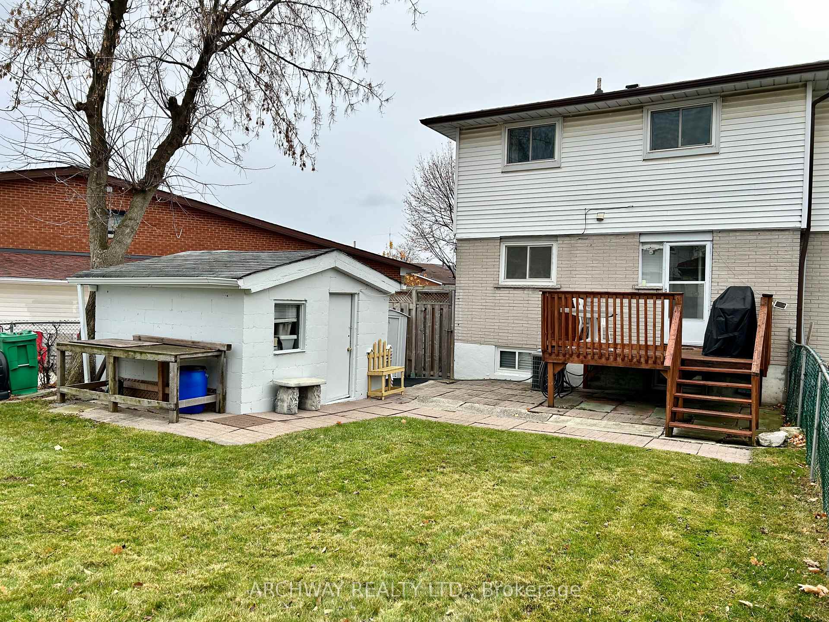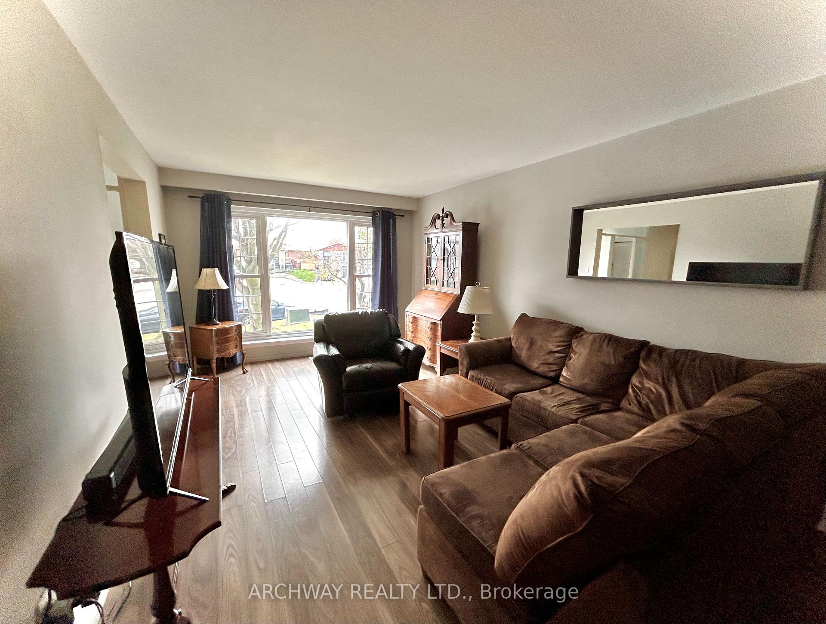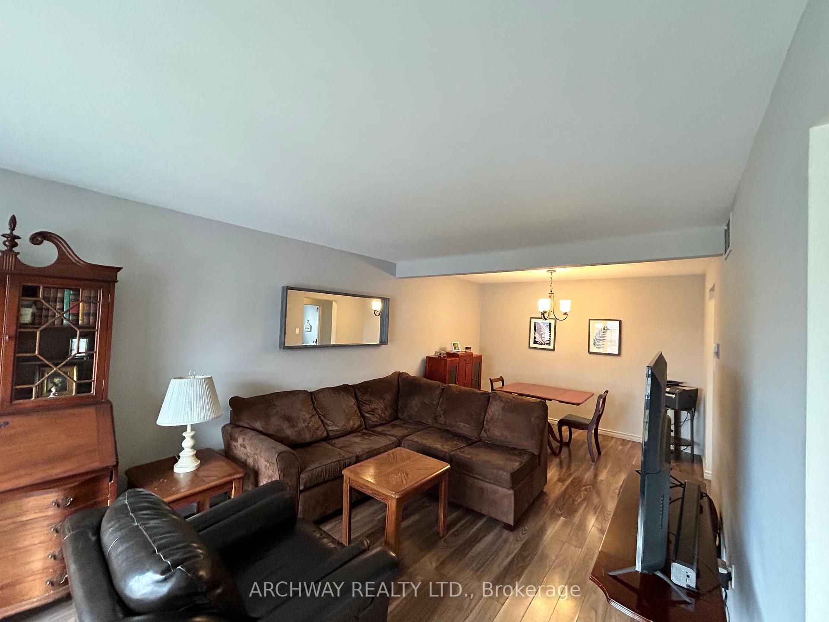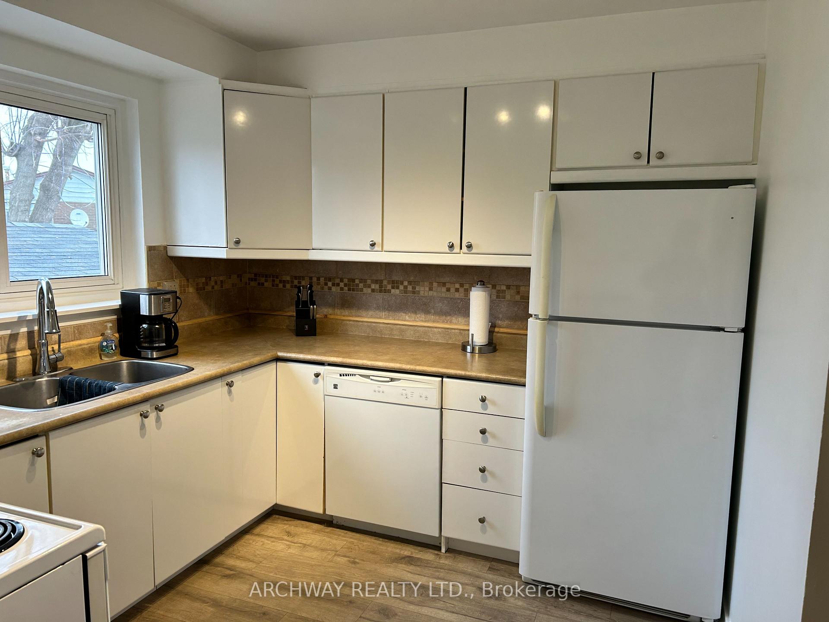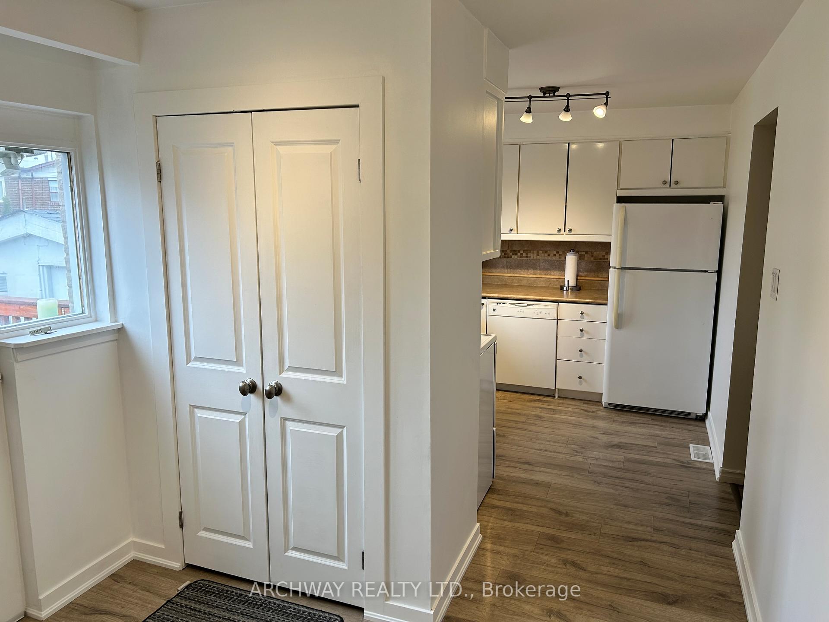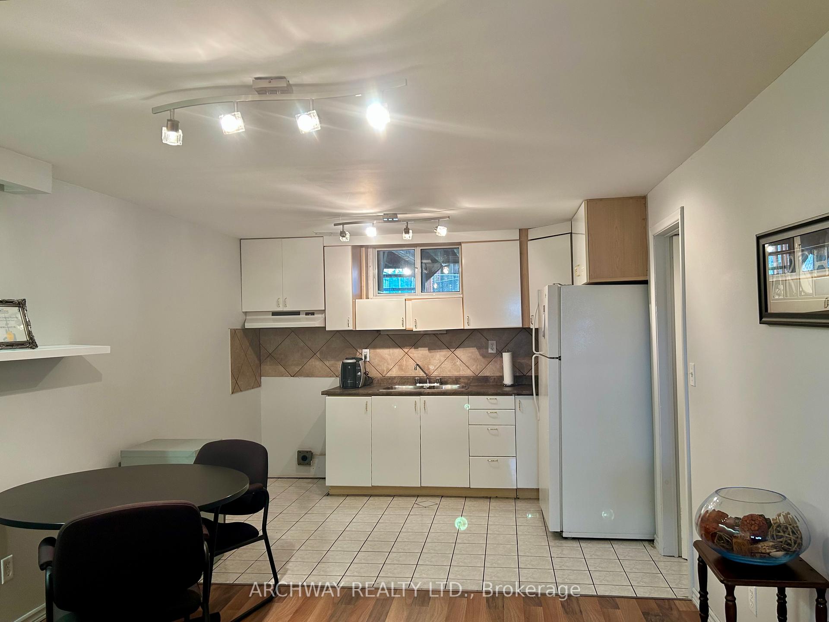$879,900
Available - For Sale
Listing ID: W10441328
16 Sharon Crt , Brampton, L6W 3B7, Ontario
| Registered 2 unit dwelling. Well maintained sunfilled 4 bdrm semi on a child friendly court setting. Pied shaped lot providing a large backyard with ample storage. Great for a large family or investor. Basement apartment with separate entrance, common laundry, additional bonus storage/ den room with above grade windows throughout. Main floor eat in kitchen, walks out to deck, pantry has R/I laundry hook up. 4 good size bedrooms. Vacant possession. Walking distance to transit, shopping, resturants, parks, schools, Etobicoke Creek bike path. |
| Extras: Basement apartment is legally registered with the City of Brampton. Retrofit status was granted years ago. It is up to the Buyer to satisfy themselves about the legality of the basement apartment. Seller makes no representations. |
| Price | $879,900 |
| Taxes: | $4474.43 |
| Address: | 16 Sharon Crt , Brampton, L6W 3B7, Ontario |
| Lot Size: | 31.77 x 108.59 (Feet) |
| Directions/Cross Streets: | Clarence and Kennedy |
| Rooms: | 8 |
| Rooms +: | 4 |
| Bedrooms: | 4 |
| Bedrooms +: | 1 |
| Kitchens: | 2 |
| Family Room: | N |
| Basement: | Apartment, Sep Entrance |
| Property Type: | Semi-Detached |
| Style: | 2-Storey |
| Exterior: | Alum Siding, Brick |
| Garage Type: | None |
| (Parking/)Drive: | Pvt Double |
| Drive Parking Spaces: | 3 |
| Pool: | None |
| Fireplace/Stove: | N |
| Heat Source: | Gas |
| Heat Type: | Forced Air |
| Central Air Conditioning: | Central Air |
| Laundry Level: | Lower |
| Sewers: | Sewers |
| Water: | Municipal |
$
%
Years
This calculator is for demonstration purposes only. Always consult a professional
financial advisor before making personal financial decisions.
| Although the information displayed is believed to be accurate, no warranties or representations are made of any kind. |
| ARCHWAY REALTY LTD. |
|
|

Mehdi Moghareh Abed
Sales Representative
Dir:
647-937-8237
Bus:
905-731-2000
Fax:
905-886-7556
| Book Showing | Email a Friend |
Jump To:
At a Glance:
| Type: | Freehold - Semi-Detached |
| Area: | Peel |
| Municipality: | Brampton |
| Neighbourhood: | Brampton East |
| Style: | 2-Storey |
| Lot Size: | 31.77 x 108.59(Feet) |
| Tax: | $4,474.43 |
| Beds: | 4+1 |
| Baths: | 3 |
| Fireplace: | N |
| Pool: | None |
Locatin Map:
Payment Calculator:

