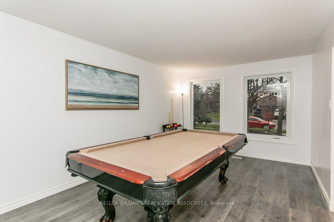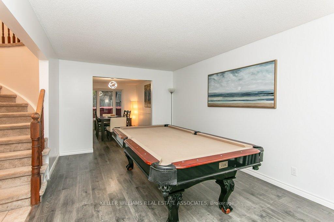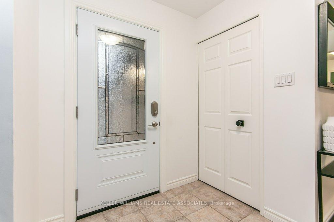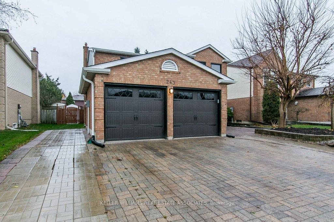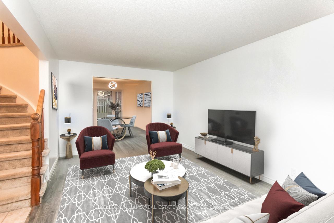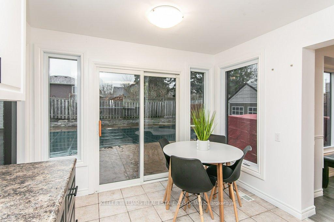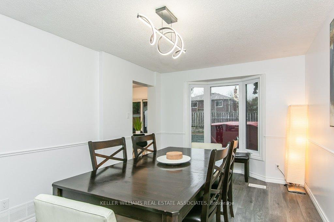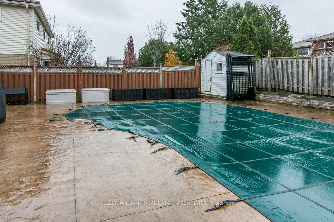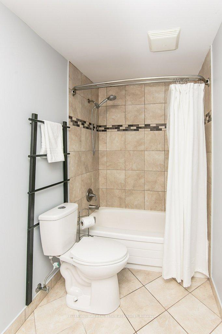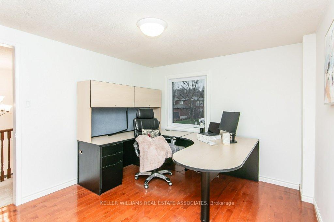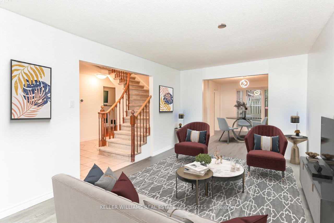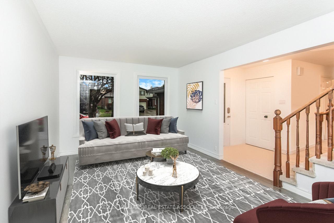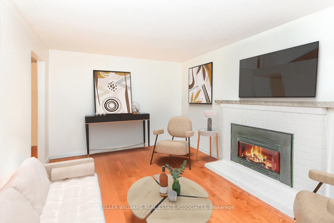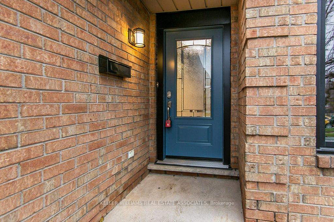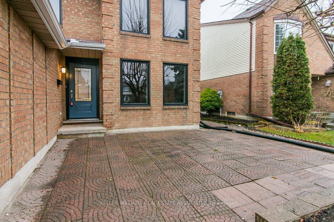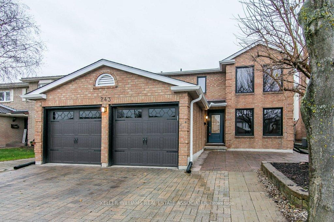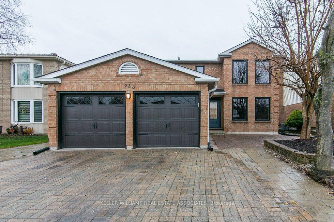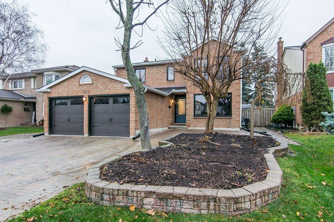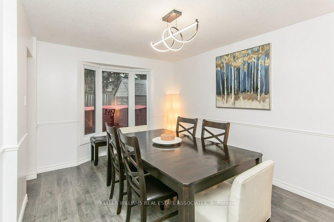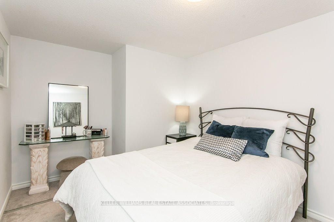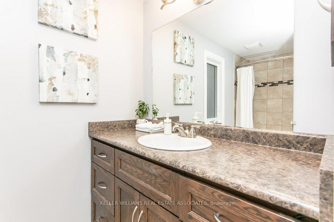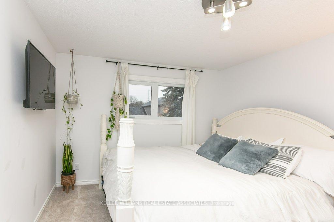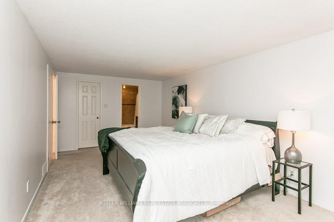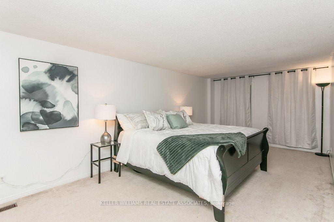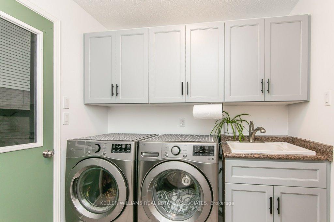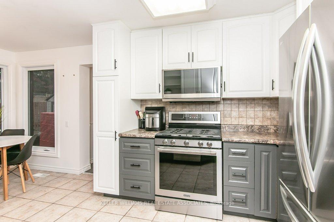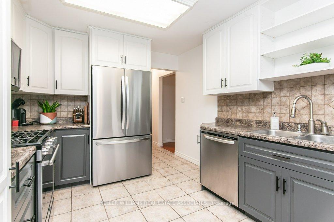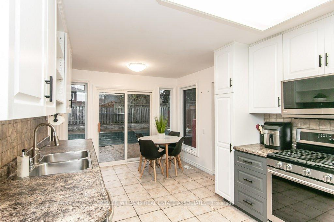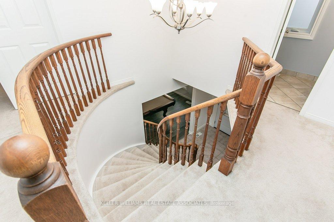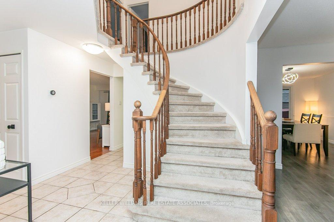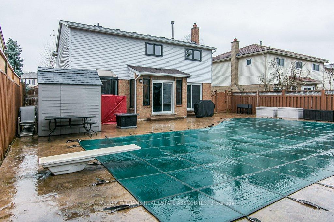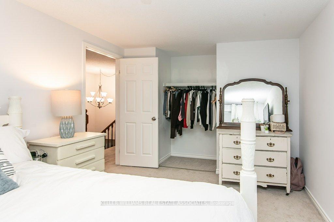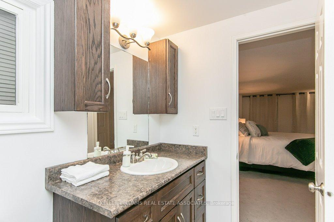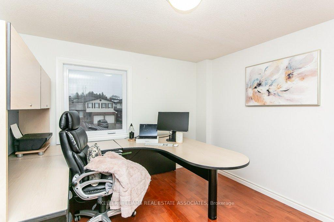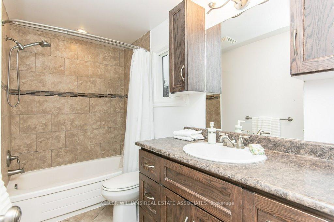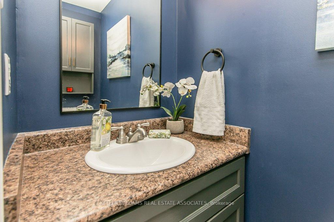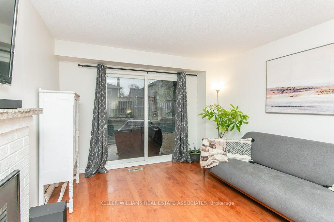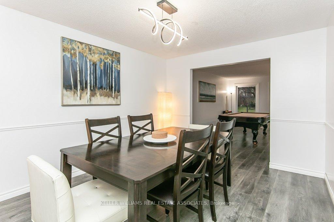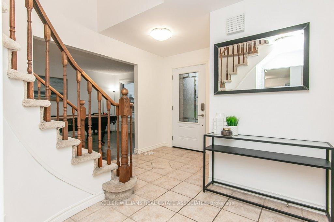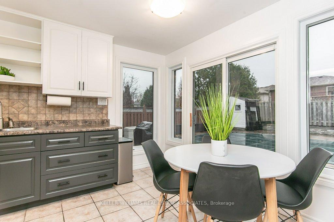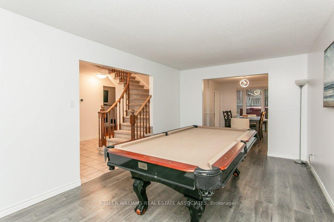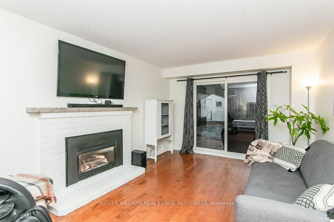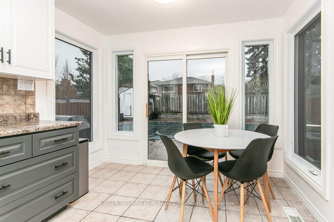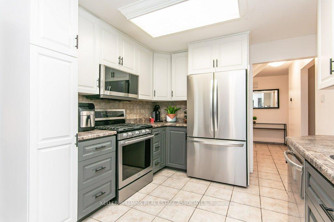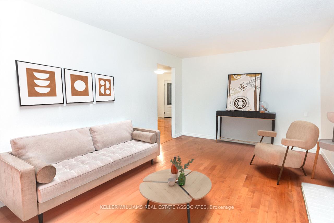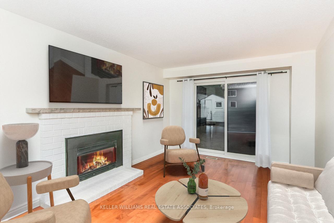$950,000
Available - For Sale
Listing ID: X10433745
243 Highview Dr , Kitchener, N2N 2K6, Ontario
| Welcome to this beautifully maintained 4-bedroom, 3-bathroom home in the highly desirable Forest Heights neighbourhood of Kitchener. Offering just under 1900 sq ft of bright and spacious living space, this home is perfect for both family living and entertaining. Step outside to your private backyard oasis featuring an unground pool - ideal for hosting gatherings or relaxing in style. Inside, enjoy large living areas and an unfinished basement with endless potential for customization. With 5-car parking, there's no shortage of space for guests. This is home is a true family haven, ready to create lasting memories. |
| Price | $950,000 |
| Taxes: | $5350.62 |
| Assessment Year: | 2024 |
| Address: | 243 Highview Dr , Kitchener, N2N 2K6, Ontario |
| Lot Size: | 49.89 x 118.25 (Feet) |
| Directions/Cross Streets: | Ira Needles/Highview Drive |
| Rooms: | 9 |
| Bedrooms: | 4 |
| Bedrooms +: | |
| Kitchens: | 1 |
| Family Room: | Y |
| Basement: | Full, Part Fin |
| Approximatly Age: | 31-50 |
| Property Type: | Detached |
| Style: | 2-Storey |
| Exterior: | Brick, Vinyl Siding |
| Garage Type: | Attached |
| Drive Parking Spaces: | 3 |
| Pool: | Inground |
| Approximatly Age: | 31-50 |
| Approximatly Square Footage: | 1500-2000 |
| Fireplace/Stove: | Y |
| Heat Source: | Gas |
| Heat Type: | Forced Air |
| Central Air Conditioning: | Central Air |
| Laundry Level: | Main |
| Sewers: | Sewers |
| Water: | Municipal |
$
%
Years
This calculator is for demonstration purposes only. Always consult a professional
financial advisor before making personal financial decisions.
| Although the information displayed is believed to be accurate, no warranties or representations are made of any kind. |
| KELLER WILLIAMS REAL ESTATE ASSOCIATES |
|
|

Mehdi Moghareh Abed
Sales Representative
Dir:
647-937-8237
Bus:
905-731-2000
Fax:
905-886-7556
| Virtual Tour | Book Showing | Email a Friend |
Jump To:
At a Glance:
| Type: | Freehold - Detached |
| Area: | Waterloo |
| Municipality: | Kitchener |
| Style: | 2-Storey |
| Lot Size: | 49.89 x 118.25(Feet) |
| Approximate Age: | 31-50 |
| Tax: | $5,350.62 |
| Beds: | 4 |
| Baths: | 3 |
| Fireplace: | Y |
| Pool: | Inground |
Locatin Map:
Payment Calculator:

