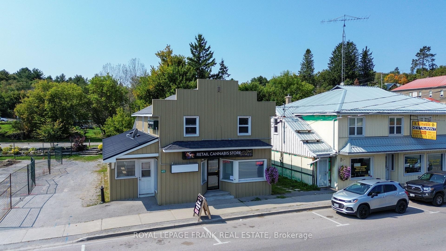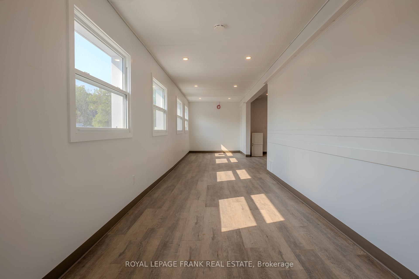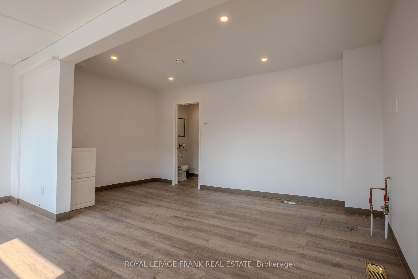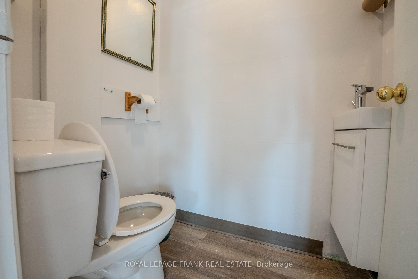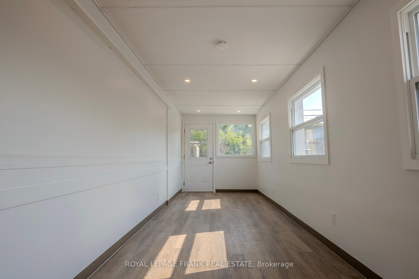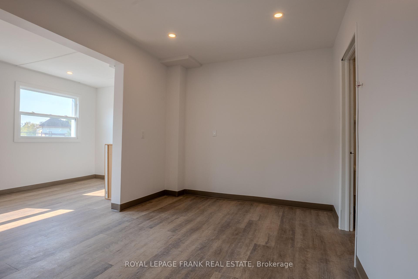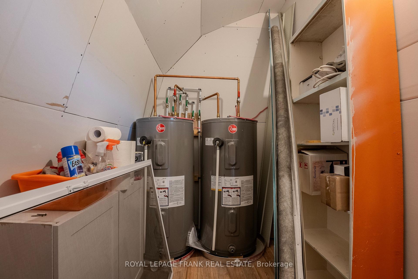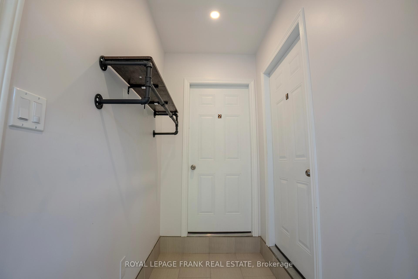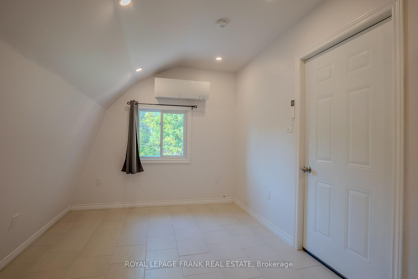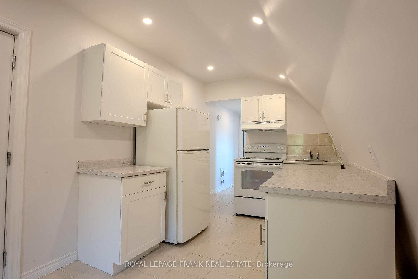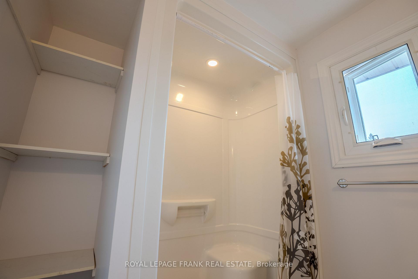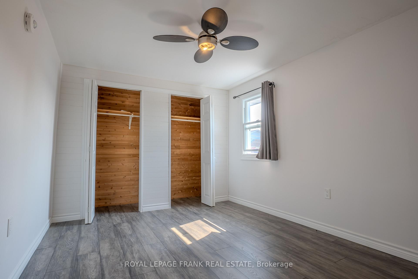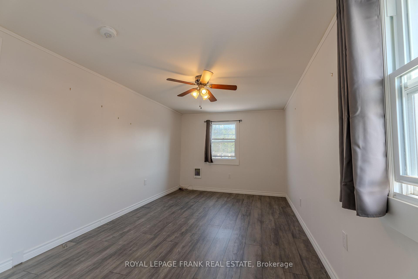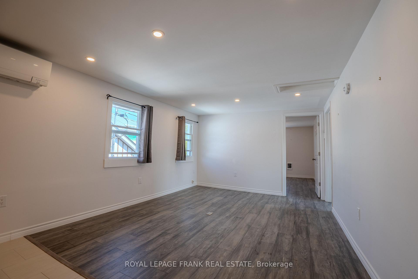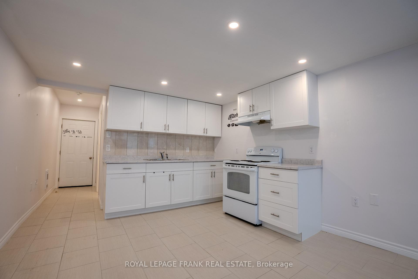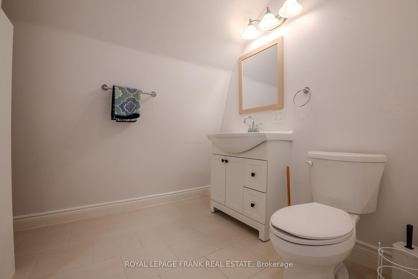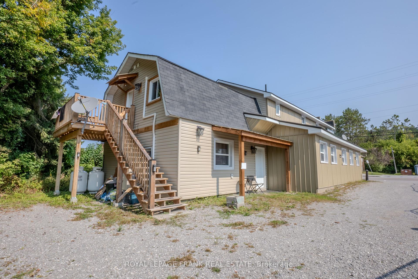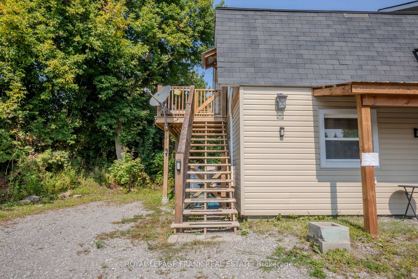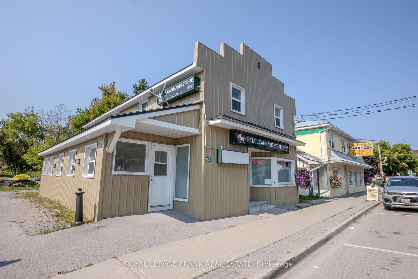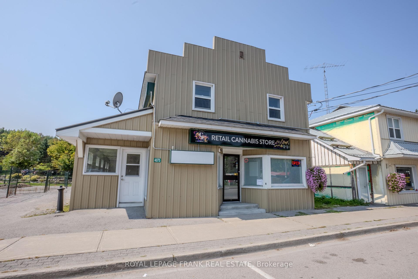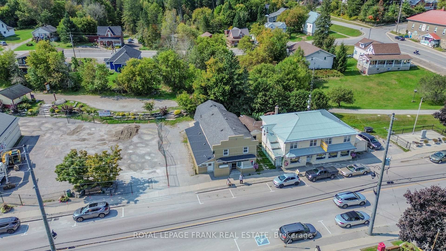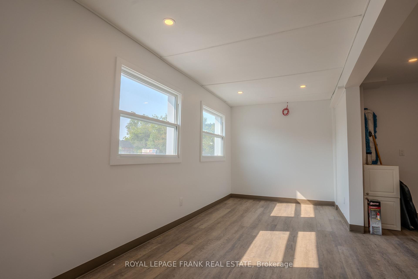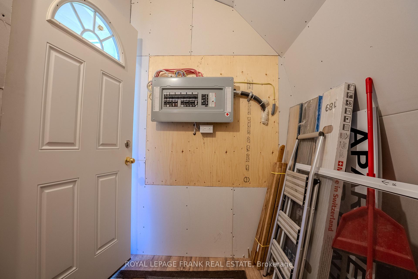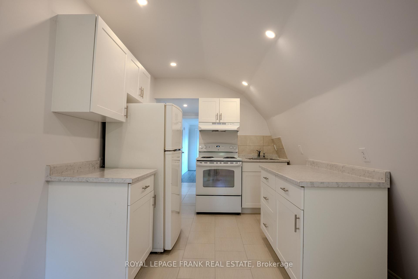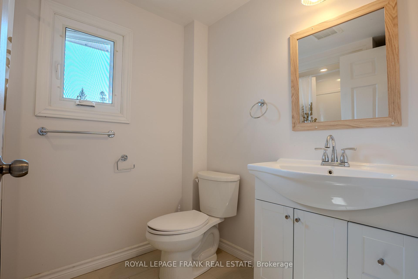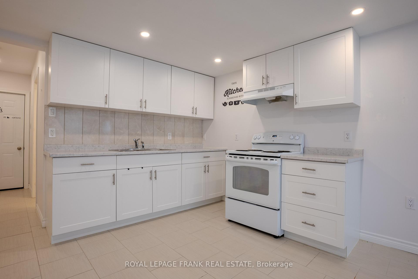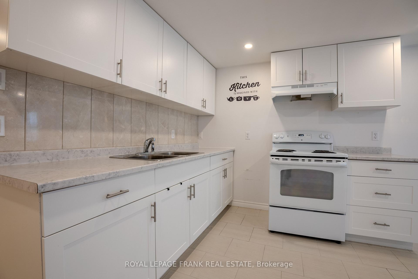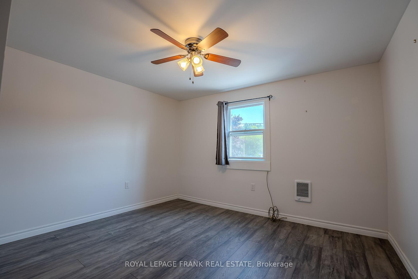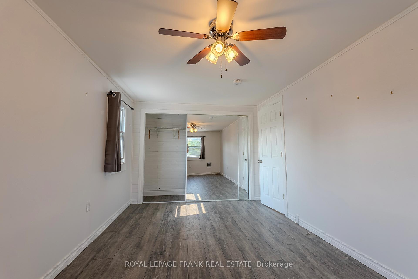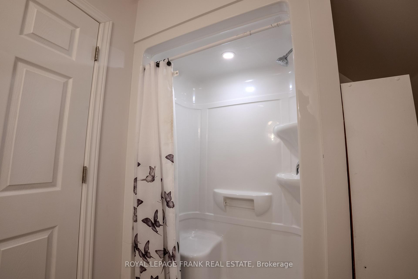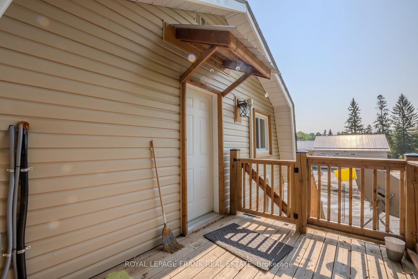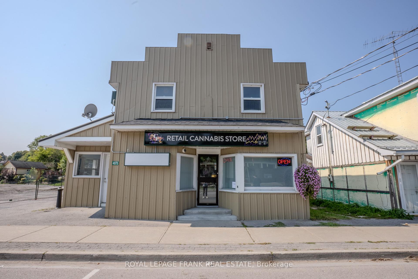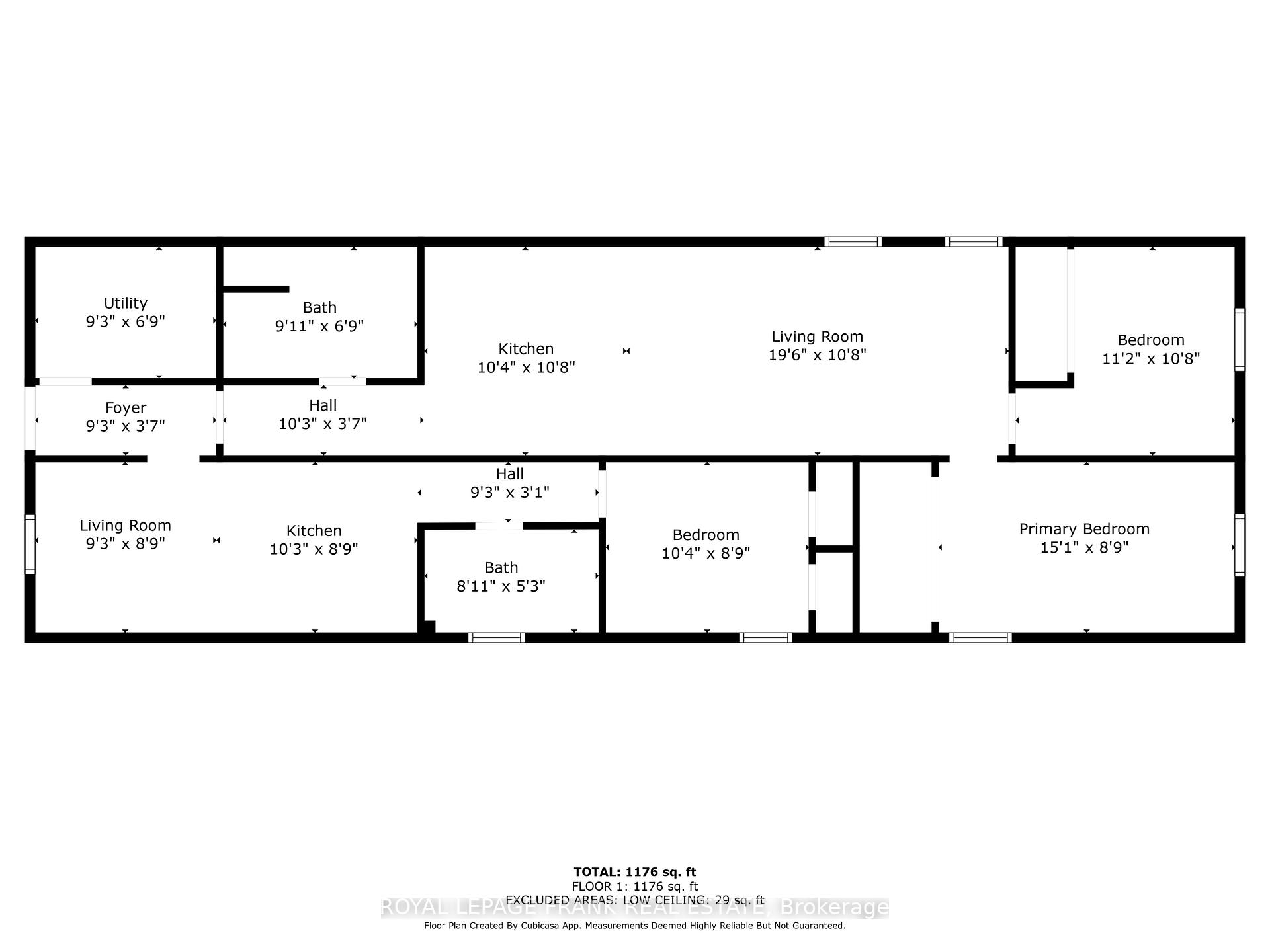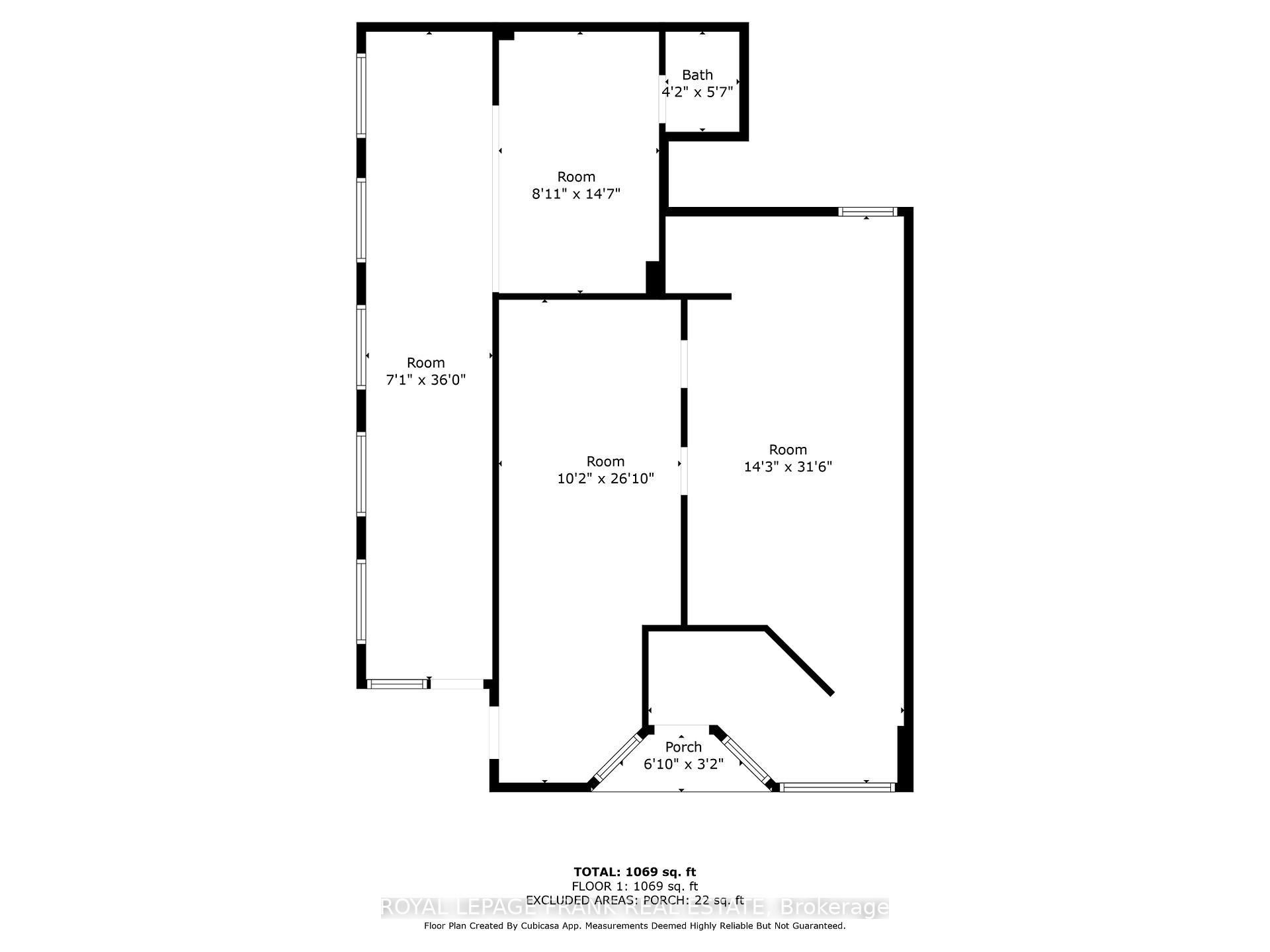$689,999
Available - For Sale
Listing ID: X9355317
4075 County Rd 121 Rd North , Kawartha Lakes, K0M 2A0, Ontario
| Prime mixed use property in the Heart of Kinmount! Discover a versatile investment opportunity in Kinmount Ontario with this unique property featuring two prime commercial units on the first floor, one already occupied, the second ideal for retail or restaurant use. You'll also find a well-appointed studio apartment on the first floor, plus two additional residential units up top: a spacious 2-bedroom and a cozy 1-bedroom, all brand new and designed for comfort and convenience. Perfectly located in the vibrant centre of town, this property offers a mix of commercial and residential space with strong income potential. Don't miss out on this chance to own a valuable piece of Kinmount's thriving community. 2 Units not shown in photos/video, some available! |
| Extras: Holding tank in good working order, approx $360 to pump it, bill available. See Floor plan attached for measurements. There are 2 200 amp panels for the building. Approx NOI is $55,000 per year. |
| Price | $689,999 |
| Taxes: | $1797.74 |
| Tax Type: | Annual |
| Assessment: | $90000 |
| Assessment Year: | 2024 |
| Occupancy by: | Partial |
| Address: | 4075 County Rd 121 Rd North , Kawartha Lakes, K0M 2A0, Ontario |
| Postal Code: | K0M 2A0 |
| Province/State: | Ontario |
| Legal Description: | PT LT 3 W/S MAIN ST PL 105 AS IN R39029 |
| Lot Size: | 40.28 x 87.55 (Feet) |
| Directions/Cross Streets: | COUNTY ROAD 121/503 |
| Category: | Multi-Use |
| Use: | Retail Store Related |
| Building Percentage: | Y |
| Total Area: | 2150.00 |
| Total Area Code: | Sq Ft |
| Office/Appartment Area: | 200 |
| Office/Appartment Area Code: | Sq Ft |
| Industrial Area: | 0 |
| Office/Appartment Area Code: | Sq Ft |
| Retail Area: | 1100 |
| Retail Area Code: | Sq Ft |
| Area Influences: | Major Highway |
| Approximatly Age: | 31-50 |
| Financial Statement: | N |
| Chattels: | Y |
| Franchise: | N |
| LLBO: | N |
| Sprinklers: | N |
| Washrooms: | 2 |
| # Trailer Parking Spots: | 0 |
| Outside Storage: | N |
| Rail: | N |
| Crane: | N |
| Soil Test: | N |
| Clear Height Feet: | 8 |
| Heat Type: | Other |
| Central Air Conditioning: | Y |
| Elevator Lift: | None |
| Sewers: | None |
| Water: | Municipal |
$
%
Years
This calculator is for demonstration purposes only. Always consult a professional
financial advisor before making personal financial decisions.
| Although the information displayed is believed to be accurate, no warranties or representations are made of any kind. |
| ROYAL LEPAGE FRANK REAL ESTATE |
|
|

Mehdi Moghareh Abed
Sales Representative
Dir:
647-937-8237
Bus:
905-731-2000
Fax:
905-886-7556
| Virtual Tour | Book Showing | Email a Friend |
Jump To:
At a Glance:
| Type: | Com - Commercial/Retail |
| Area: | Kawartha Lakes |
| Municipality: | Kawartha Lakes |
| Neighbourhood: | Kinmount |
| Lot Size: | 40.28 x 87.55(Feet) |
| Approximate Age: | 31-50 |
| Tax: | $1,797.74 |
| Baths: | 2 |
Locatin Map:
Payment Calculator:

