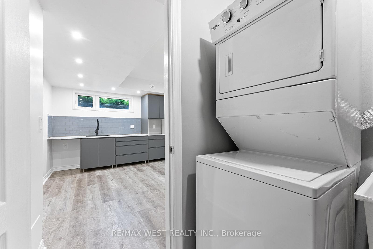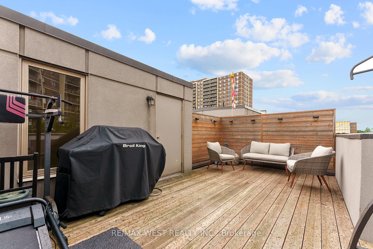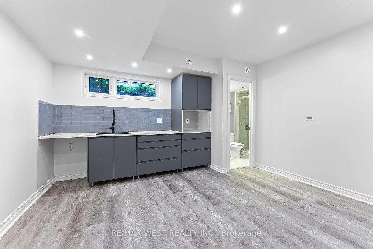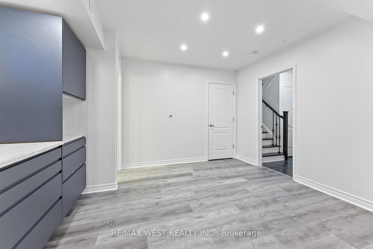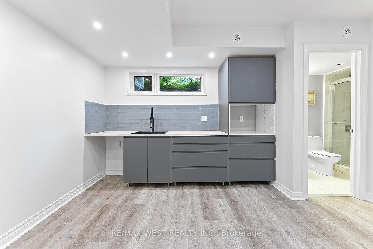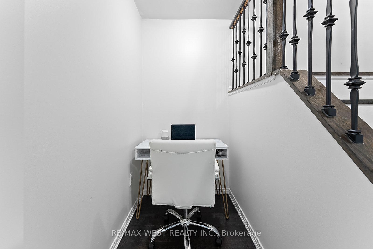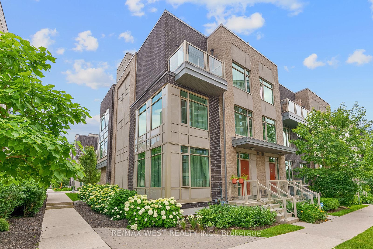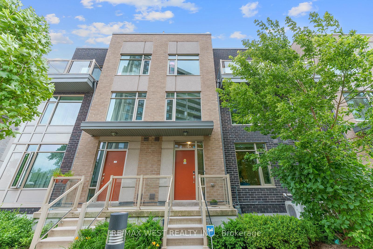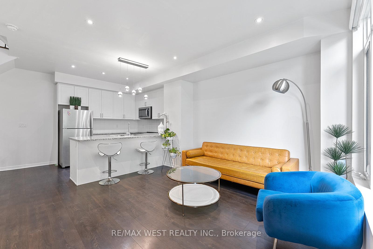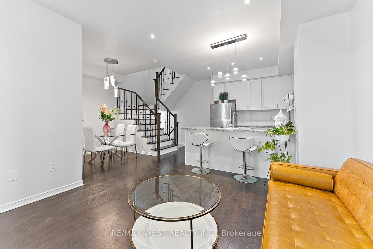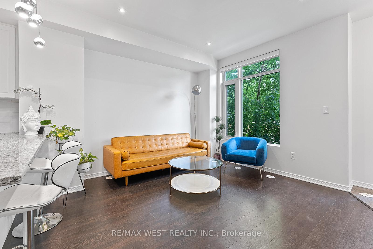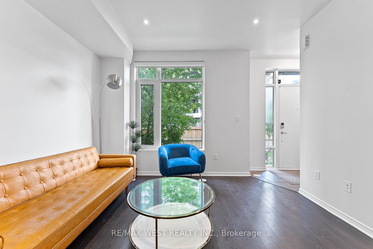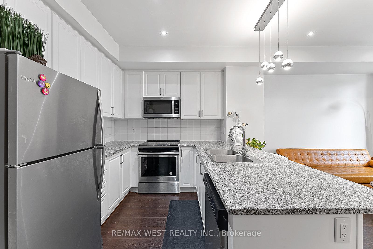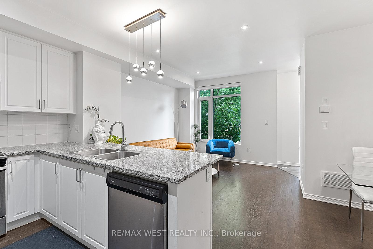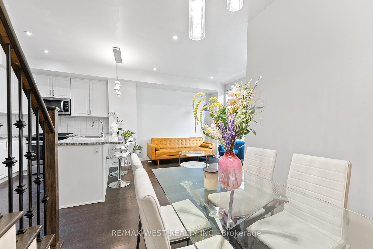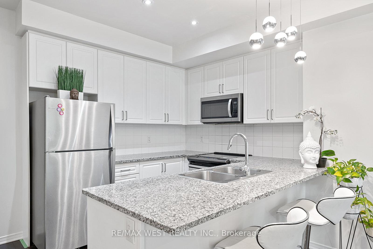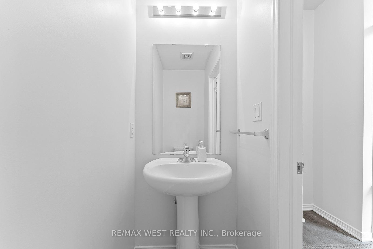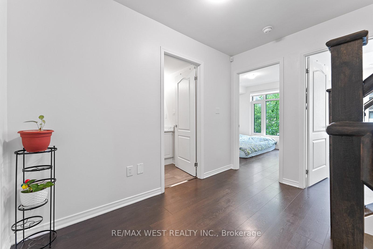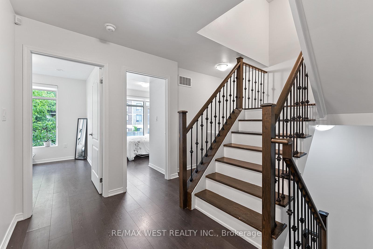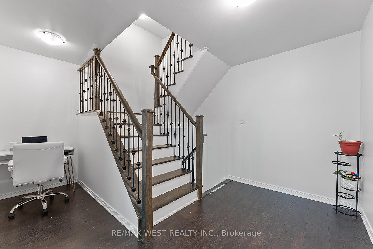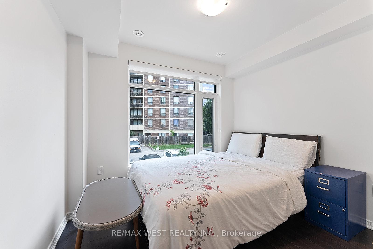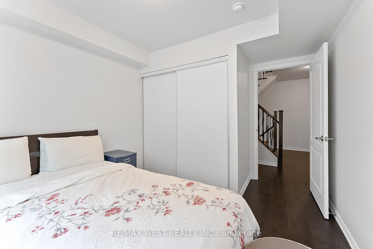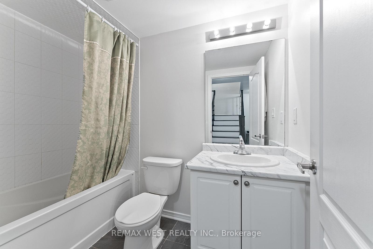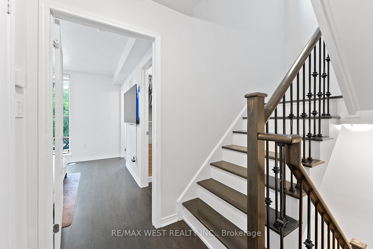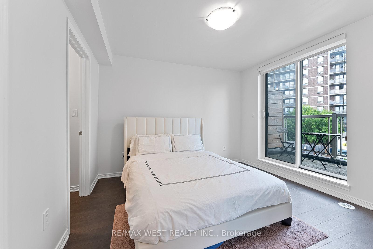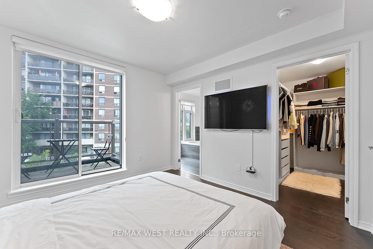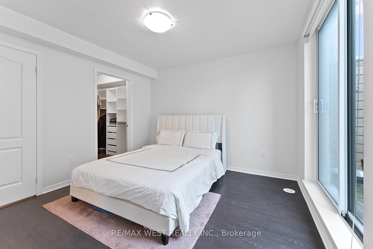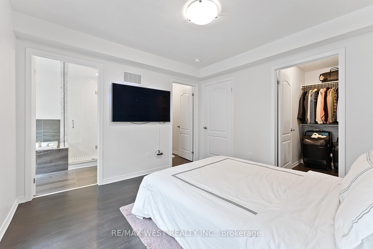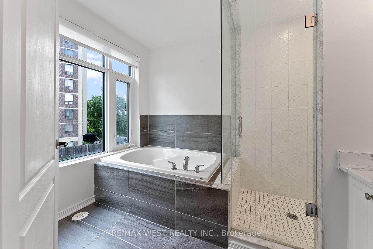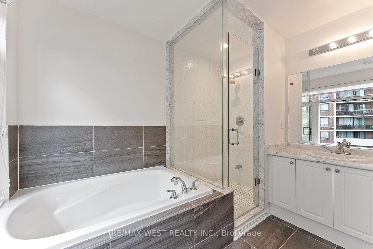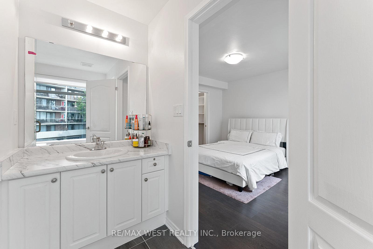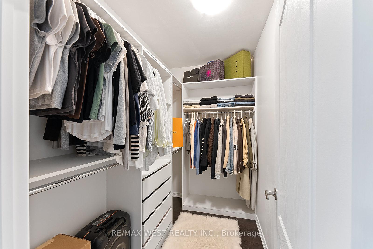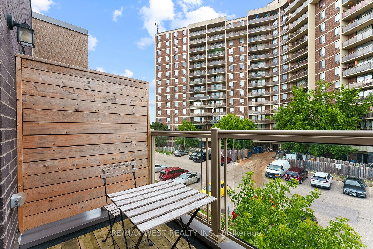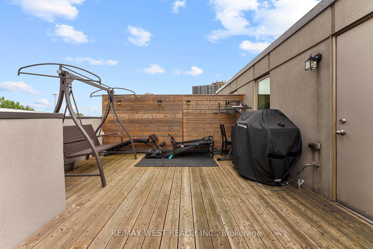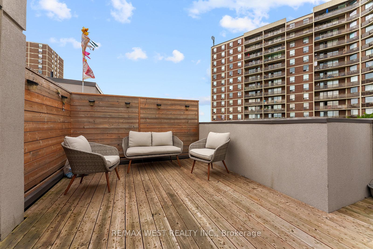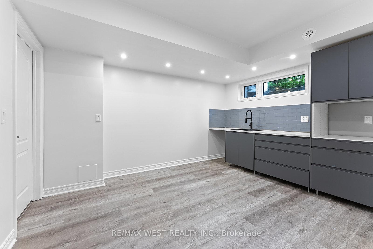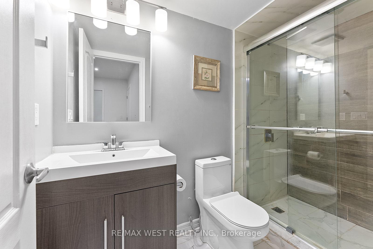$889,000
Available - For Sale
Listing ID: W9353361
35 Applewood Lane , Unit 58, Toronto, M9C 0C1, Ontario
| Spectacular Community by Menkes. This townhome is perfect with low maintenance fee and living with its spacious layout featuring 3+1 bedrooms and four bathrooms. Ideal for families or those seeking extra space, it blends comfort with convenience in a desirable neighborhood. More then 200 Sqft of rooftop deck for summer gathering with friends and family. Tastefully Decorated and Maintained. Over 100K In Upgrades. Upgraded Hardwood Staircase, Beautiful Open concept Kitchen, Washrooms and a Fully Finished Basement with Bar Sink And a 3Pc Washroom! All high quality Laminate floors. All Stainless steel appliances. All Closet are custom designed with organized shelf. Master bedroom comes with his and her closet, And spa like En-suite bathroom with soaker tub. Rooftop deck has Natural Gas hookup. located at the Last block of the complex with no townhome in front providing good privacy. Close to Shopping and groceries. Easy Access to Highway 427 and steps to transit. Few minutes drive to airport and downtown Toronto. Close to Centennial park. 2018 built this beautiful home is waiting for you and your family to move in. PRICED TO SELL!! |
| Extras: Closet organizers in all the bedroom closet. Substantial upgrades by previous Seller and well maintained by the current owners. |
| Price | $889,000 |
| Taxes: | $4019.02 |
| Maintenance Fee: | 470.15 |
| Address: | 35 Applewood Lane , Unit 58, Toronto, M9C 0C1, Ontario |
| Province/State: | Ontario |
| Condo Corporation No | TSCC |
| Level | 1 |
| Unit No | 110 |
| Directions/Cross Streets: | Holiday Dr & West Mall |
| Rooms: | 6 |
| Rooms +: | 1 |
| Bedrooms: | 3 |
| Bedrooms +: | 1 |
| Kitchens: | 1 |
| Kitchens +: | 0 |
| Family Room: | N |
| Basement: | Finished, Full |
| Approximatly Age: | 6-10 |
| Property Type: | Condo Townhouse |
| Style: | 3-Storey |
| Exterior: | Brick, Brick Front |
| Garage Type: | Underground |
| Garage(/Parking)Space: | 1.00 |
| Drive Parking Spaces: | 1 |
| Park #1 | |
| Parking Spot: | 23 |
| Parking Type: | Owned |
| Legal Description: | 1 |
| Exposure: | Nw |
| Balcony: | Terr |
| Locker: | None |
| Pet Permited: | Restrict |
| Retirement Home: | N |
| Approximatly Age: | 6-10 |
| Approximatly Square Footage: | 1600-1799 |
| Building Amenities: | Bbqs Allowed, Rooftop Deck/Garden, Visitor Parking |
| Property Features: | Hospital, School Bus Route |
| Maintenance: | 470.15 |
| Common Elements Included: | Y |
| Parking Included: | Y |
| Building Insurance Included: | Y |
| Fireplace/Stove: | N |
| Heat Source: | Gas |
| Heat Type: | Forced Air |
| Central Air Conditioning: | Central Air |
| Laundry Level: | Lower |
| Elevator Lift: | N |
$
%
Years
This calculator is for demonstration purposes only. Always consult a professional
financial advisor before making personal financial decisions.
| Although the information displayed is believed to be accurate, no warranties or representations are made of any kind. |
| RE/MAX WEST REALTY INC. |
|
|

Mehdi Moghareh Abed
Sales Representative
Dir:
647-937-8237
Bus:
905-731-2000
Fax:
905-886-7556
| Virtual Tour | Book Showing | Email a Friend |
Jump To:
At a Glance:
| Type: | Condo - Condo Townhouse |
| Area: | Toronto |
| Municipality: | Toronto |
| Neighbourhood: | Etobicoke West Mall |
| Style: | 3-Storey |
| Approximate Age: | 6-10 |
| Tax: | $4,019.02 |
| Maintenance Fee: | $470.15 |
| Beds: | 3+1 |
| Baths: | 4 |
| Garage: | 1 |
| Fireplace: | N |
Locatin Map:
Payment Calculator:

