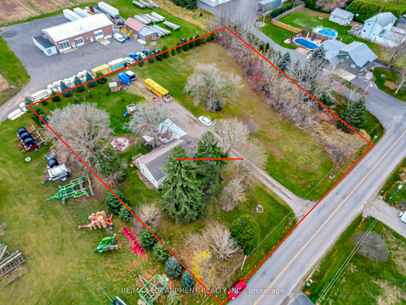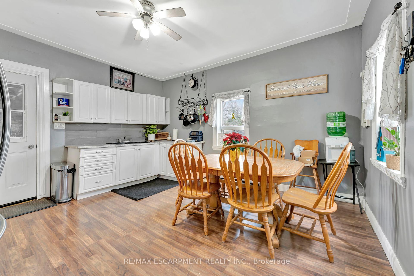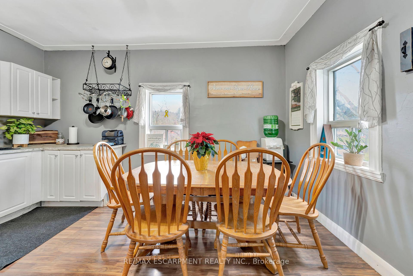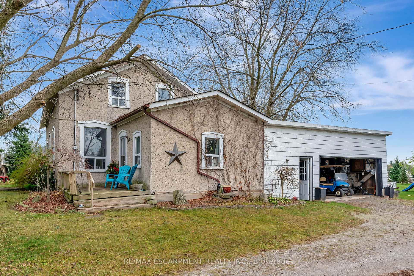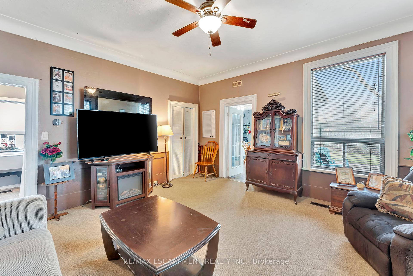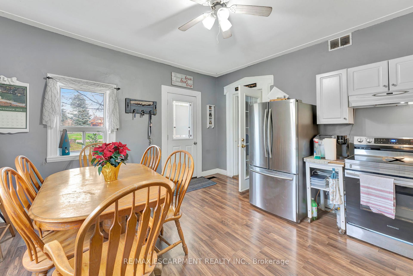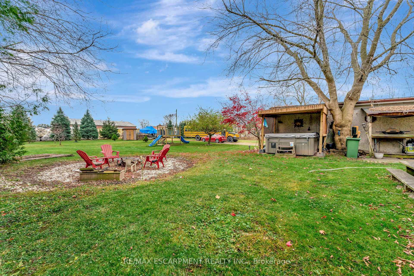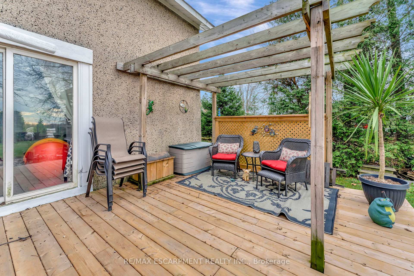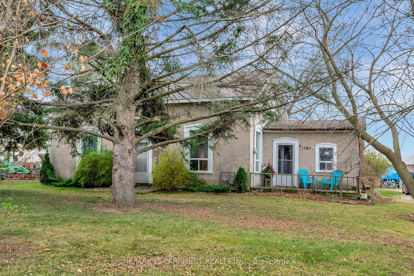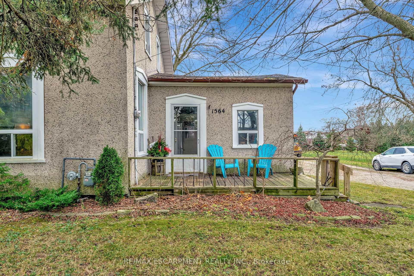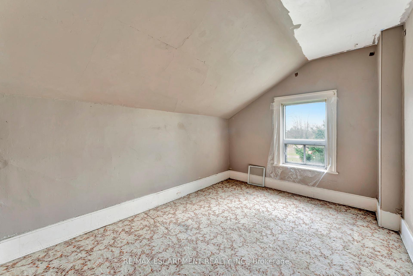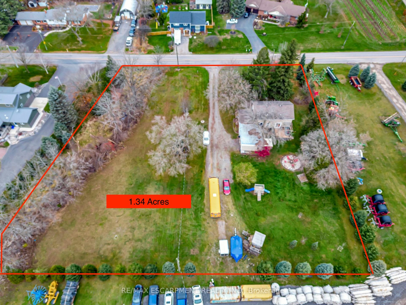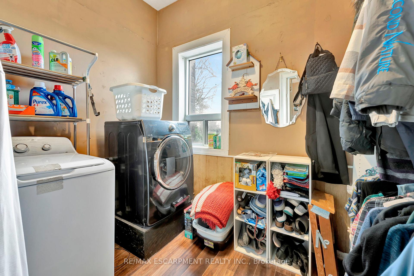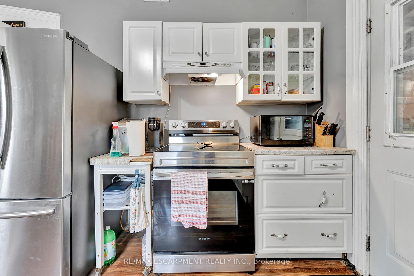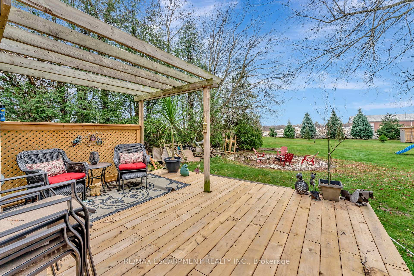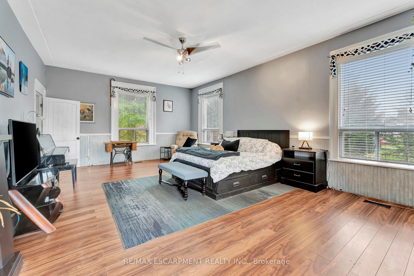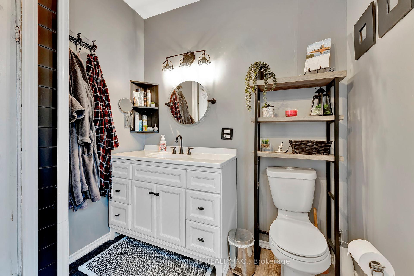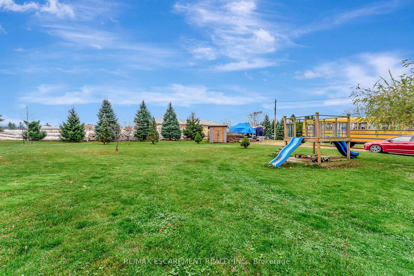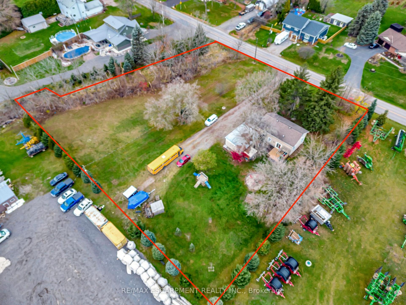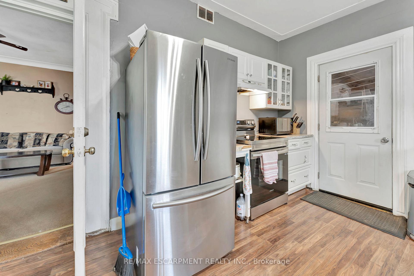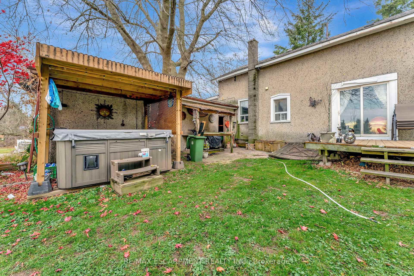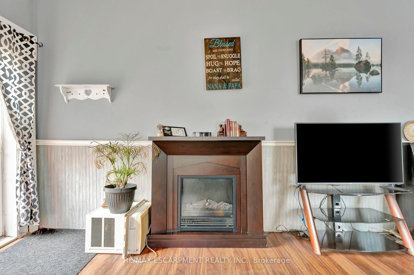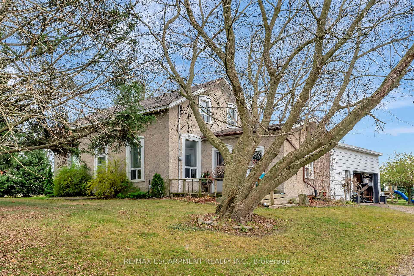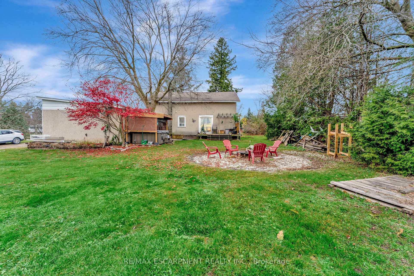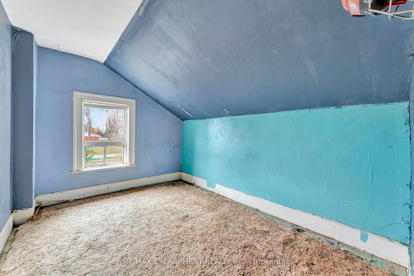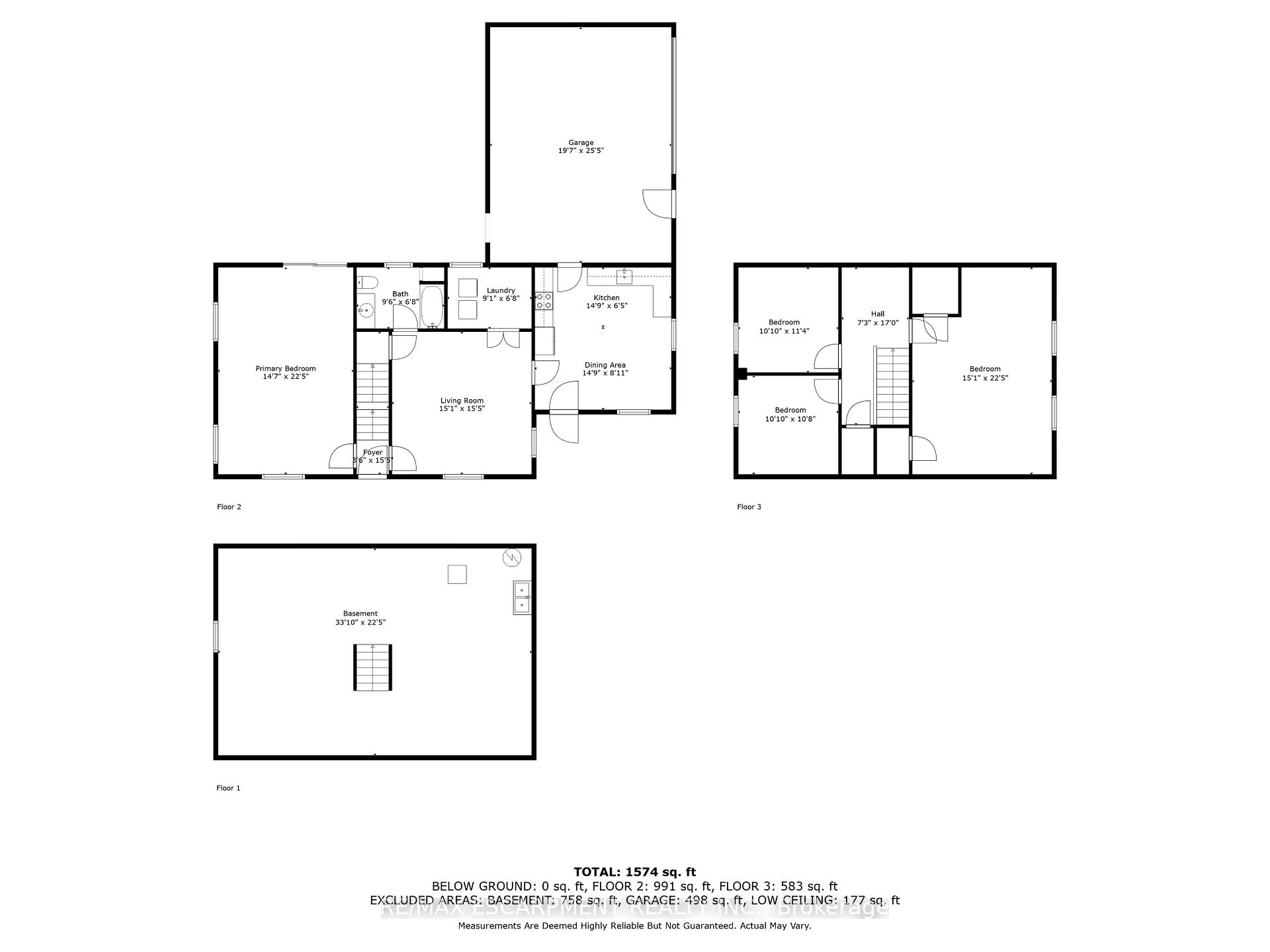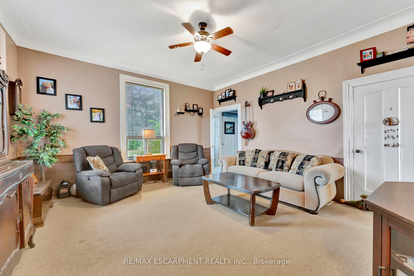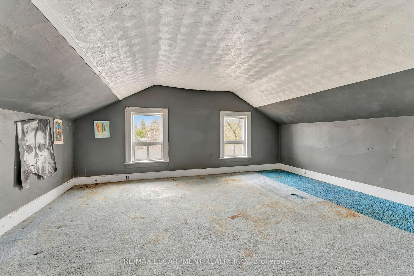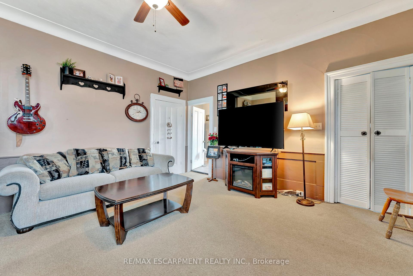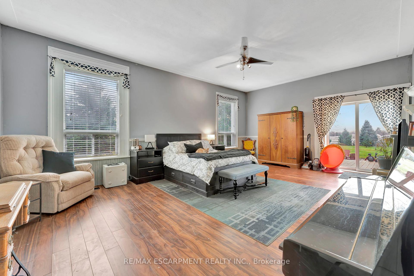$849,900
Available - For Sale
Listing ID: X10433152
1564 Concession 2 Rd West , Hamilton, L0R 1T0, Ontario
| Step back in time while embracing endless possibilities for the future at this charming property, built in 1900. Nestled on an expansive 1.3-acre lot, this unique home offers a tranquil retreat with a location that's hard to beat just minutes from the lush greens of Copetown Woods Golf Club, convenient highway access, and the vibrant town of Ancaster. The main level boasts an impressively large primary bedroom, a 4-piece bathroom, and main-floor laundry, delivering the ease and comfort of one-level living. Upstairs, you'll find three additional bedrooms, ideal for family, guests, or creative pursuits. The attached double-car garage provides both convenience and ample storage, while the sprawling lot offers endless potential. Picture a flourishing garden, a detached workshop (buyer to conduct due diligence), or an outdoor oasis for entertaining, the choice is yours. This property's generous acreage is a blank canvas for your dreams and vision. This diamond in the rough is waiting to shine once more. Don't miss this rare opportunity to own a piece of history with boundless potential. |
| Price | $849,900 |
| Taxes: | $4338.00 |
| Address: | 1564 Concession 2 Rd West , Hamilton, L0R 1T0, Ontario |
| Lot Size: | 222.47 x 222.57 (Feet) |
| Directions/Cross Streets: | Hwy 52 |
| Rooms: | 7 |
| Bedrooms: | 3 |
| Bedrooms +: | 1 |
| Kitchens: | 1 |
| Family Room: | Y |
| Basement: | Crawl Space, Part Bsmt |
| Approximatly Age: | 100+ |
| Property Type: | Detached |
| Style: | 2-Storey |
| Exterior: | Stone, Stucco/Plaster |
| Garage Type: | Attached |
| (Parking/)Drive: | Front Yard |
| Drive Parking Spaces: | 8 |
| Pool: | None |
| Approximatly Age: | 100+ |
| Fireplace/Stove: | N |
| Heat Source: | Gas |
| Heat Type: | Forced Air |
| Central Air Conditioning: | None |
| Sewers: | Septic |
| Water: | Well |
$
%
Years
This calculator is for demonstration purposes only. Always consult a professional
financial advisor before making personal financial decisions.
| Although the information displayed is believed to be accurate, no warranties or representations are made of any kind. |
| RE/MAX ESCARPMENT REALTY INC. |
|
|

Mehdi Moghareh Abed
Sales Representative
Dir:
647-937-8237
Bus:
905-731-2000
Fax:
905-886-7556
| Book Showing | Email a Friend |
Jump To:
At a Glance:
| Type: | Freehold - Detached |
| Area: | Hamilton |
| Municipality: | Hamilton |
| Neighbourhood: | Rural Flamborough |
| Style: | 2-Storey |
| Lot Size: | 222.47 x 222.57(Feet) |
| Approximate Age: | 100+ |
| Tax: | $4,338 |
| Beds: | 3+1 |
| Baths: | 1 |
| Fireplace: | N |
| Pool: | None |
Locatin Map:
Payment Calculator:

