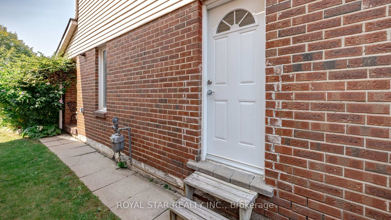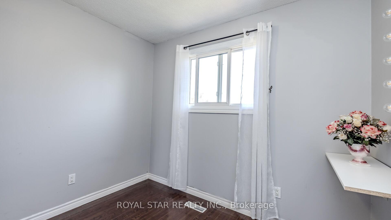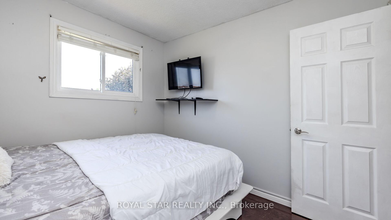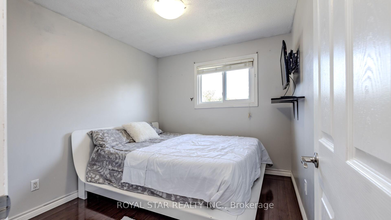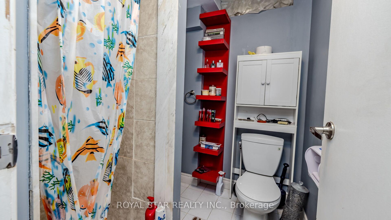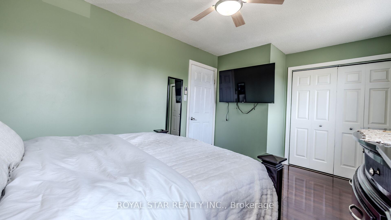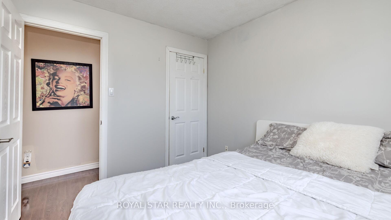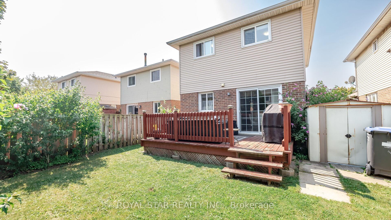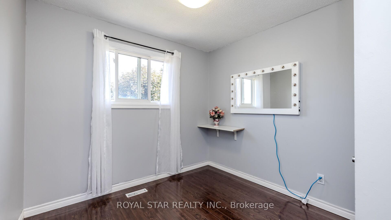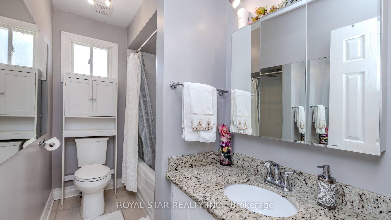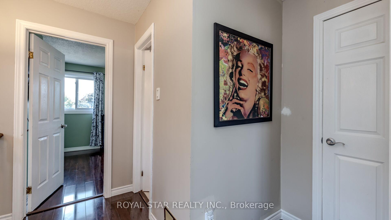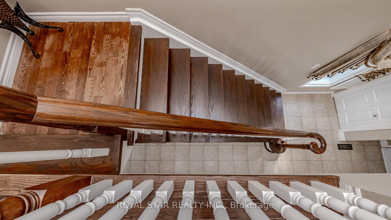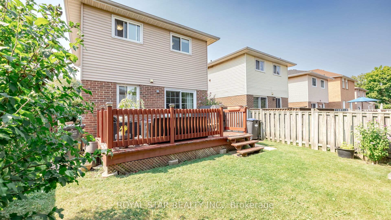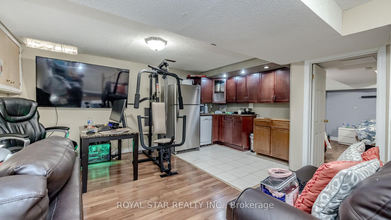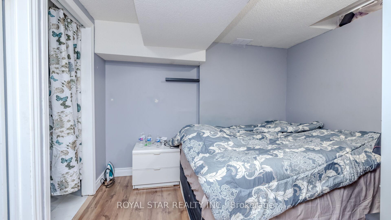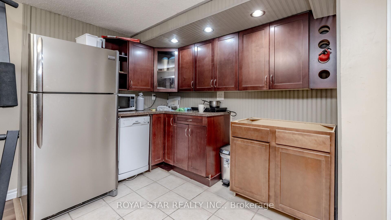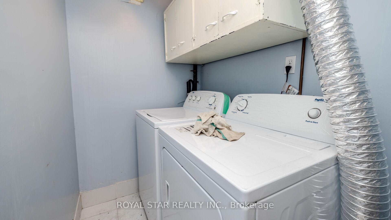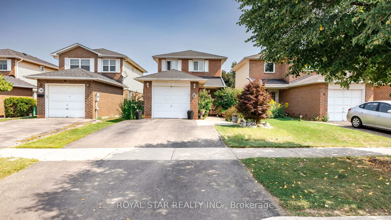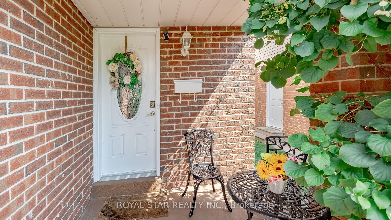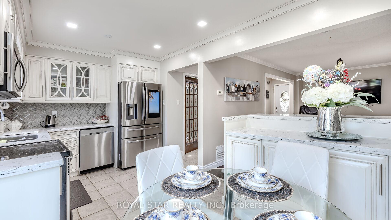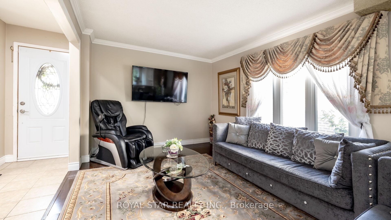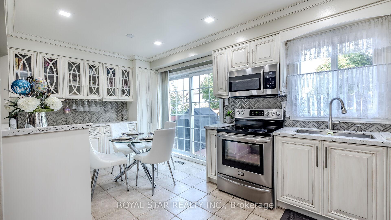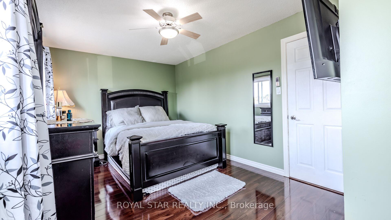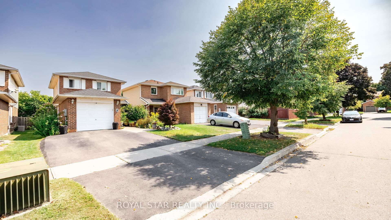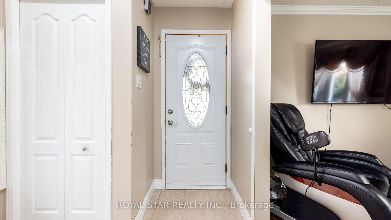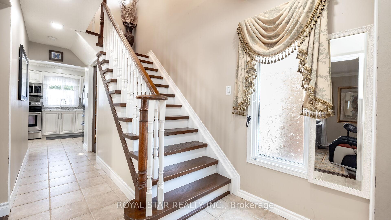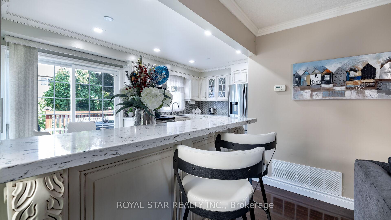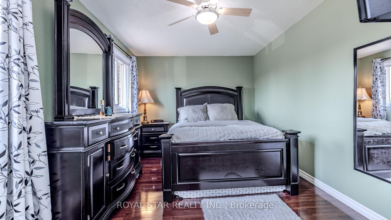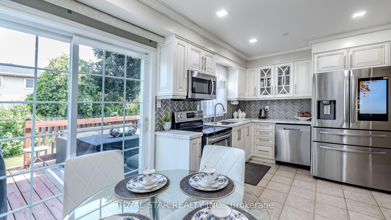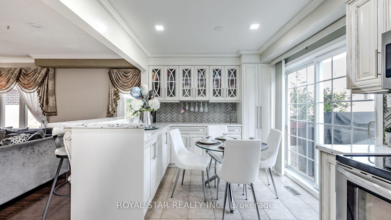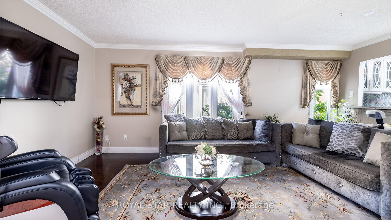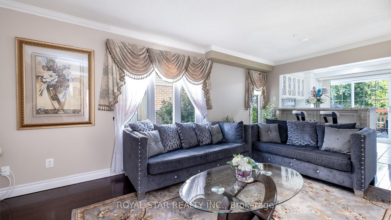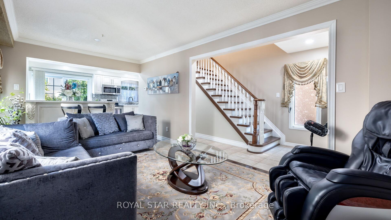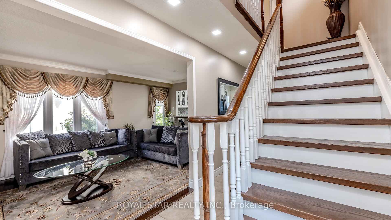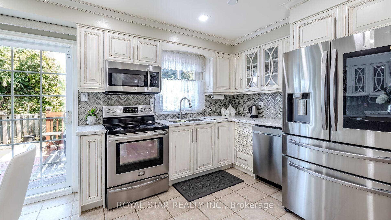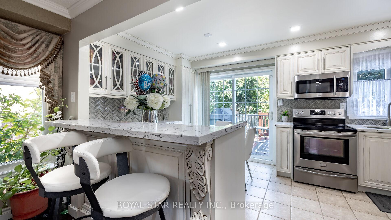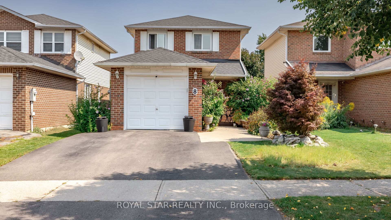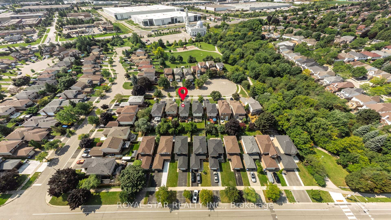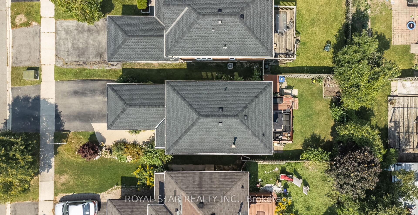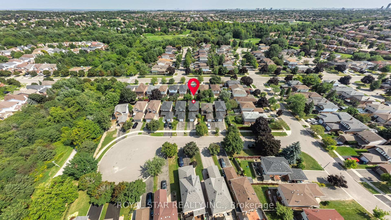$875,000
Available - For Sale
Listing ID: W10433258
8 Sunshade Pl , Brampton, L6Z 2B8, Ontario
| This beautifully updated 3-bedroom detached house is the perfect blend of modern comfort and functional design complete with a new roof. Recently renovated kitchen features upscale stone countertops, upgraded kitchen with touchless faucet and newer appliances. The finished basement, complete with a separate entrance, bedroom and washroom offers endless possibilities whether you need an additional living space, a home office, or convert to a rental suite for extra income. Meticulously maintained front and back yard, perfect for both relaxing and entertaining. The wide driveway adds convenience and ample parking space, a rare find in today's market. This home delivers on curb appeal and offers ample space for outdoor enjoyment. It's truly a must-see for anyone looking for a move-in-ready home with all the extras. |
| Price | $875,000 |
| Taxes: | $4361.00 |
| Address: | 8 Sunshade Pl , Brampton, L6Z 2B8, Ontario |
| Lot Size: | 30.00 x 100.00 (Feet) |
| Directions/Cross Streets: | Sandalwood/ Sunforest |
| Rooms: | 6 |
| Rooms +: | 1 |
| Bedrooms: | 3 |
| Bedrooms +: | 1 |
| Kitchens: | 1 |
| Kitchens +: | 1 |
| Family Room: | N |
| Basement: | Finished, Sep Entrance |
| Property Type: | Detached |
| Style: | 2-Storey |
| Exterior: | Brick, Vinyl Siding |
| Garage Type: | Attached |
| (Parking/)Drive: | Private |
| Drive Parking Spaces: | 2 |
| Pool: | None |
| Property Features: | Cul De Sac, Place Of Worship |
| Fireplace/Stove: | N |
| Heat Source: | Gas |
| Heat Type: | Forced Air |
| Central Air Conditioning: | Central Air |
| Sewers: | Sewers |
| Water: | Municipal |
$
%
Years
This calculator is for demonstration purposes only. Always consult a professional
financial advisor before making personal financial decisions.
| Although the information displayed is believed to be accurate, no warranties or representations are made of any kind. |
| ROYAL STAR REALTY INC. |
|
|

Mehdi Moghareh Abed
Sales Representative
Dir:
647-937-8237
Bus:
905-731-2000
Fax:
905-886-7556
| Virtual Tour | Book Showing | Email a Friend |
Jump To:
At a Glance:
| Type: | Freehold - Detached |
| Area: | Peel |
| Municipality: | Brampton |
| Neighbourhood: | Heart Lake West |
| Style: | 2-Storey |
| Lot Size: | 30.00 x 100.00(Feet) |
| Tax: | $4,361 |
| Beds: | 3+1 |
| Baths: | 2 |
| Fireplace: | N |
| Pool: | None |
Locatin Map:
Payment Calculator:

